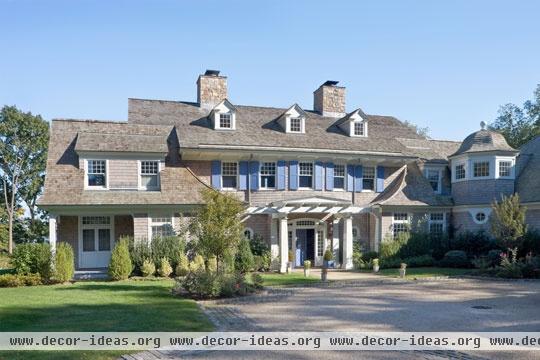shingle style: capturing the view

shingle style: capturing the view
This newly built house on New York’s Long Island was designed by architect Stuart Disston with one overriding challenge: “how to take advantage of the really spectacular view” of Oyster Bay.
The two-story shingle house presents a traditional face street side, with a subtly bowed front facade swelling above the portico. View subsequent slides to see how well Disston succeeded in creating rooms with a view.
Design:
Architects: Stuart Disston, AIA, with Joshua Rosensweig and Guy Horvath, AIA, Austin Patterson Disston Architects, 376 Pequot Ave., P.O. Box 61, Southport, CT 06890; 203/255-4031; and 4 Midland St., Quogue, NY 11959; 631/653-1481, apdarchitects.com.
Interior designer: Eliza Gatfield, Custom Cool, LLC, 357 Centre Island Rd., Oyster Bay, NY 11771; 516/413-6313.
Text by Amy Elbert
Photographs by Bruce Buck
Produced by Bonnie Maharam












