My Houzz: A Family Home Big on Style and Space
http://decor-ideas.org 11/02/2015 23:13 Decor Ideas
After years of admiring this Toowoomba, Australia, country home from over a friend’s fence, interior designer Angela Smith was delighted to finally take a look inside. On a breakfast outing at a cafe across the road, she spotted a “for sale” sign and seized the moment. At the time, she and her husband, Bronte, were halfway through a renovation of their own house, and they had welcomed their first child, Ruby, just six months earlier. Still, Angela couldn’t contain her excitement about this property, and she persuaded her husband to take a look. He was equally smitten — and they bought it.
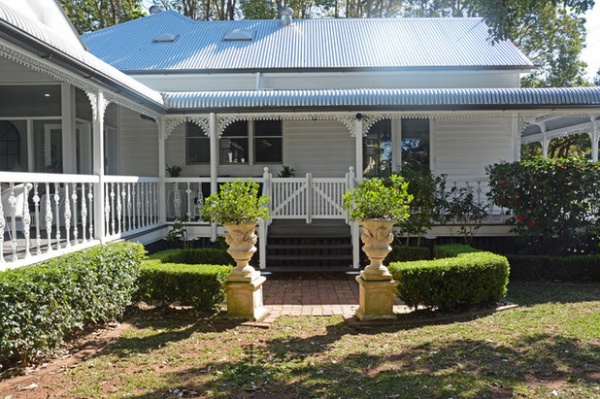
Houzz at a Glance
Who lives here: Angela and Bronte Smith; their children, Ruby, 10, Harriet, 8, and Hugo, 5; and the family dog, Josie.
Location: Toowoomba, Queensland, Australia
Size: Four bedrooms, two bathrooms and a detached home office
Angela and Bronte Smith rented out the newly purchased home for six months while they completed renovations on their existing house, which they then sold in 2005. When they were finally ready to move into their new place, they uncovered a few less than exciting features.
“The first thing Bronte had to do was catch a possum that had come down the chimney and somehow locked itself in the toilet,” Angela recalls, laughing. Then the carpets had to be ripped up because they had been eaten by mites — a detail not evident beneath the previous owner’s beautiful antique furniture when initial inspections were made. There were also weeds growing in the gutters and the keys to several of the doors were missing.
After addressing these issues, the couple launched into the construction of a home office and garage at the back of the property, and also tackled landscaping. After that came the major renovations, which were completed in 2014.
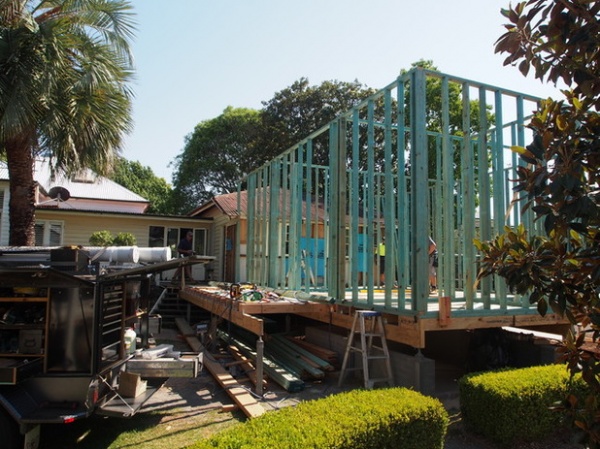
The couple’s plans for the home changed four times before they settled on a layout. They extended the home from the back and used a draftsman rather than an architect for the design. “We knew what we wanted and didn’t feel we needed to pay for an architect to come up with anything super amazing,” Angela says.
For their builder they used friend Tim Van Tricht, who had renovated two previous houses for them. He and his wife, Robyn, are the friends who lived in the home neighboring this one.
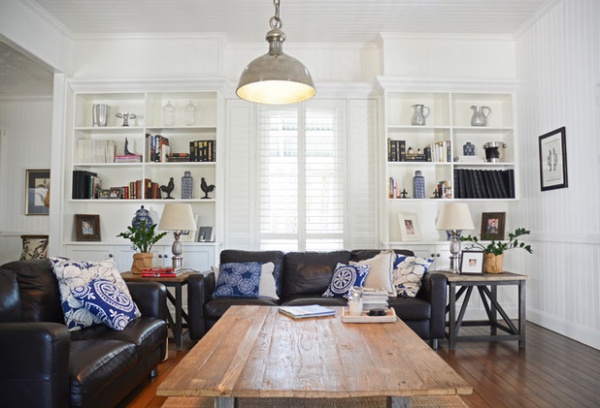
Angela and Bronte both work from home and were therefore able to monitor the renovation work every day. “I would say to anyone that can’t be around to always ask the builder and tradespeople to never assume anything! Check everything with the owner,” Angela says.
Van Tricht and his staff always paid a lot of attention to detail, she says. “The quality of their work is outstanding, and Tim and his team were a pleasure to have around the house.”
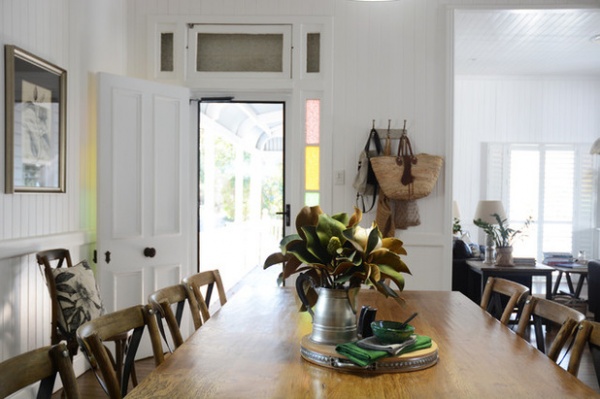
The main entrance to the home is at the front of the property, but the family prefers to use the back entrance because it’s closer to the garage. The dining room is the first room at the front entrance and connects to the kitchen and main living area, which was converted to an open-plan design during the renovation. The design is generous in size yet still retains a cozy and relaxed feel.
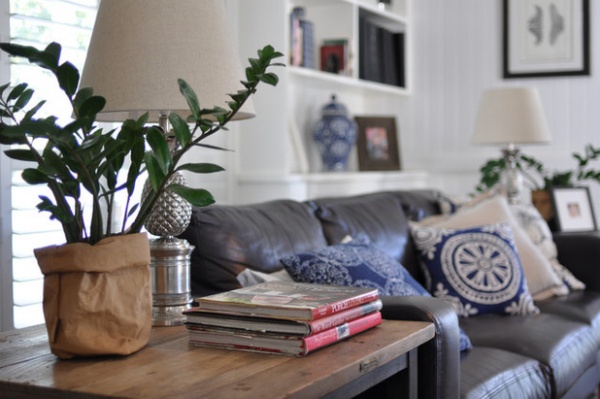
The main living room is a favorite gathering place for the family.
“Our home consists of a mix of styles, including classic, a little bit of a bohemian vibe and industrial thrown in too,” Angela says. “When people look at our home from the outside, I don’t think they’d expect to find what’s within.”
Among Angela’s favorite items in the living room are the Emac & Lawton pineapple lamps.
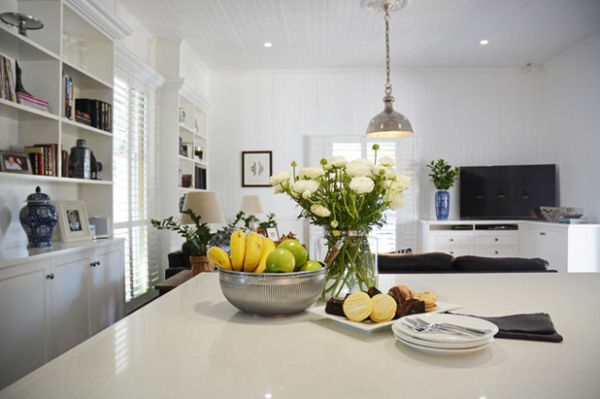
Ceiling pendant: One World Collection
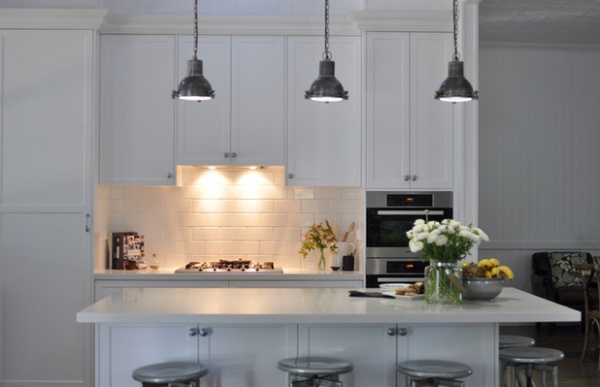
The kitchen’s design includes some industrial features, such as the pendant lights and bar stools.
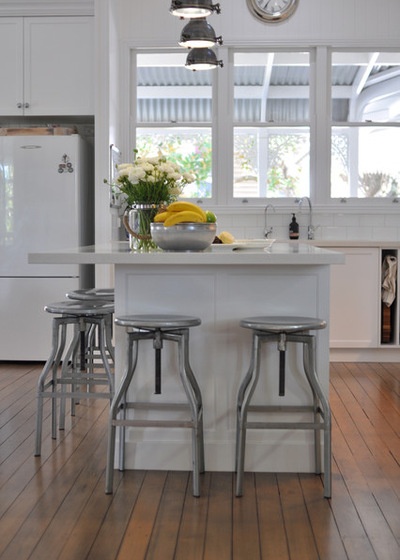
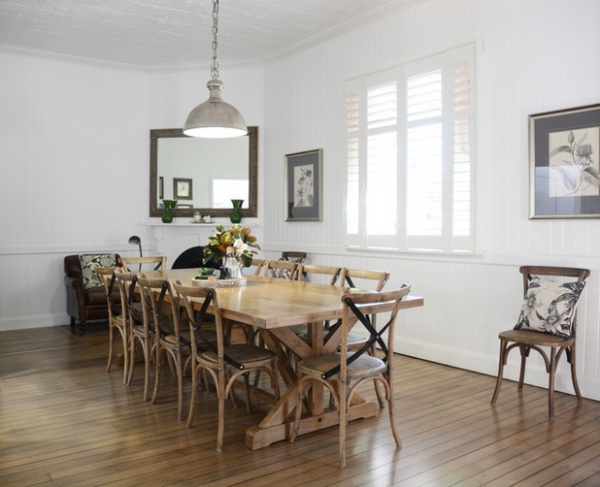
Before her wedding, Angela had occasionally peered over the fence of the property to stare at the massive magnolia tree. “I thought about asking the owner if I could cut some magnolias for my wedding bouquet,” she says, “until my friend informed me they wouldn’t have survived the day.” Now cuttings from the tree are used regularly in the house, such as this bunch on the dining room table.
Dining table: Harold’s Finishing Touches
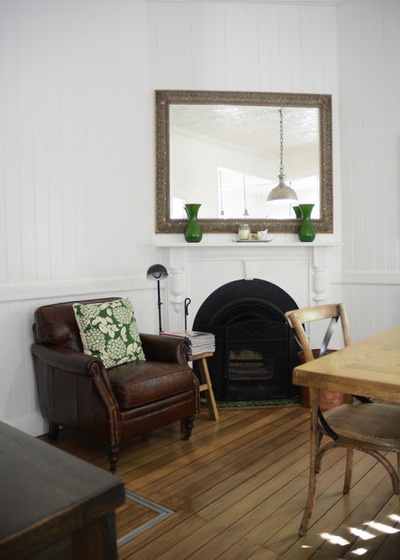
In winter, the family enjoys the fireplace in the dining room as much as possible. “We just love the ambiance, and the children love to sit by the fire and toast marshmallows during the cooler months, while we get to enjoy a glass of red,” Angela says.
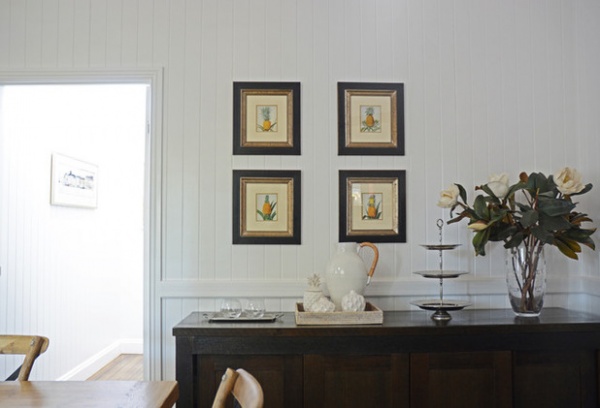
The back half of the house is accessible from this small hallway, which is next to the dining room and behind the kitchen.
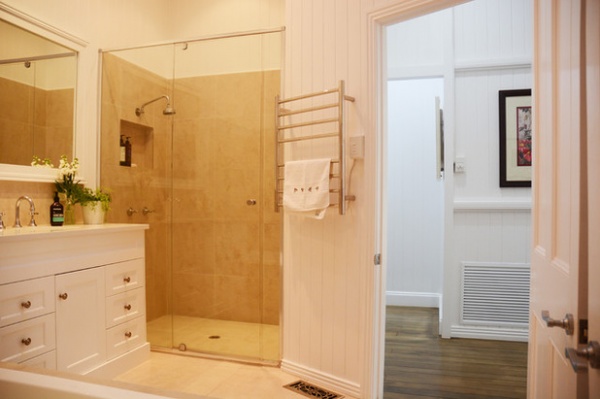
The main bathroom, used by the children, has two doors, linking it to the front hallway as well as to a hallway that leads to the family room.
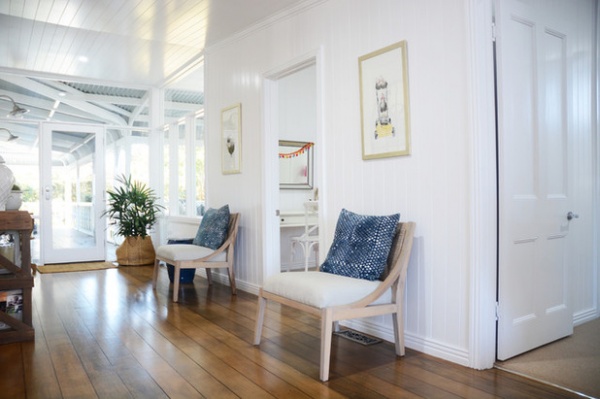
Angela chose white for the walls and ceilings to work with all of the furniture and decor. “I am not one for changing paint colors until it’s time for repainting, so I knew it had to work with everything and that it wasn’t going to be redone for some years,” she says.
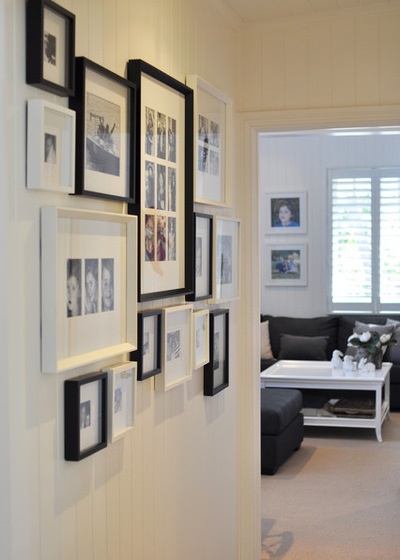
It was important to the couple that the house feel relaxed and homey while still focusing on style and beautiful decor. “I am quite fortunate that the children have grown up respecting the home environment and their surrounds,” Angela says. “I have never had to put anything precious up high and away from them.”
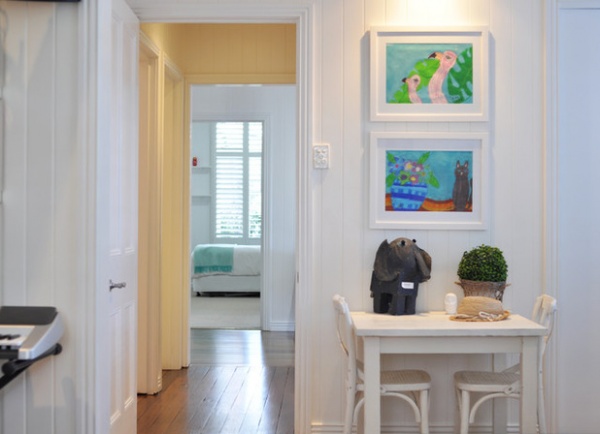
A family room with a designated play area for the children’s toys is situated to the right of the hallway, behind the family bathroom.
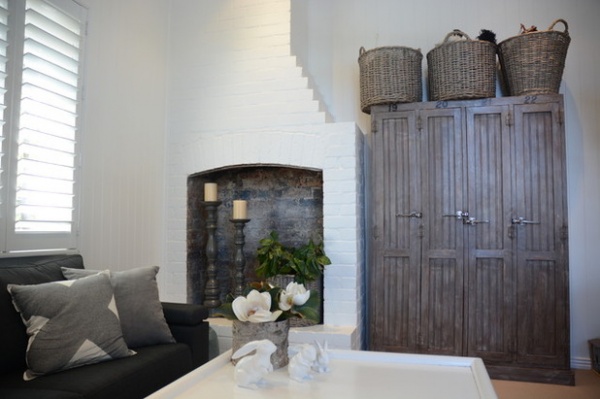
This second living room isn’t used as much as the main one, but Angela says the children do tend to come in here when they want some space.
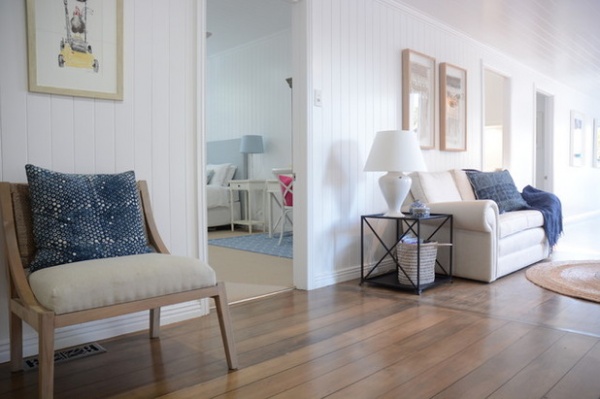
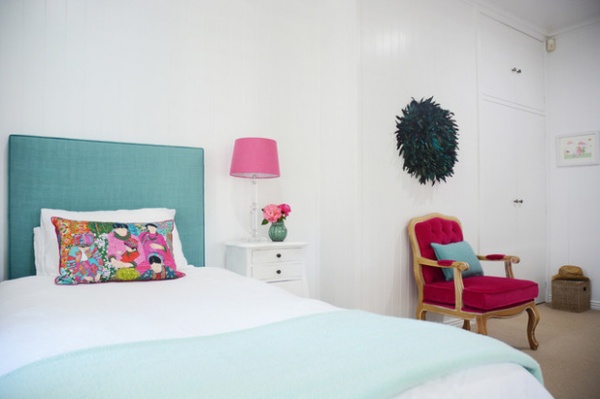
Angela says the children love their bedrooms and often let her know. Harriet’s bright room, seen here, has plenty of space for study and play.
Custom-made Juju hat: Ink & Twine
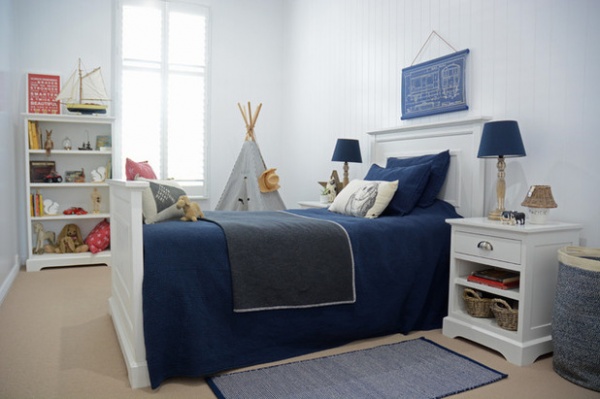
Hugo’s bedroom, with its bold navy tones and quirky collectibles, is stylish yet playful.
Bedroom furniture: Incy Interiors
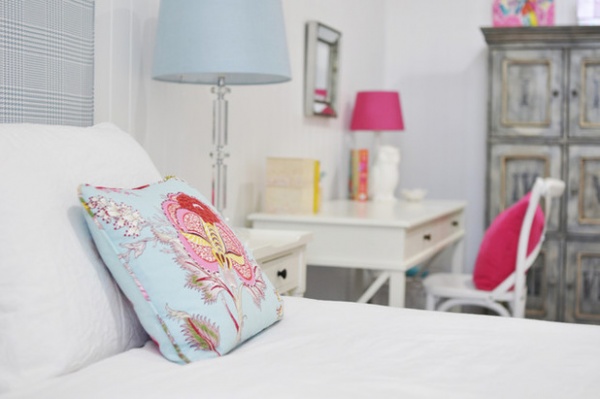
All the children take pride in their rooms and keep them tidy, something Angela says she feels pretty lucky about. Eldest child Ruby has a more mature style for her bedroom.
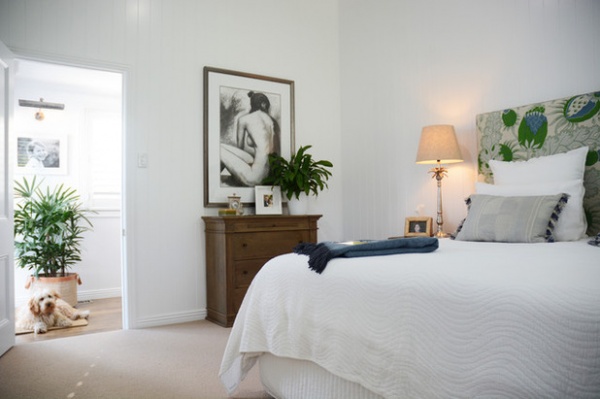
Light flows freely in the master bedroom, which features an en suite. Angela chose neutral carpeting for the bedrooms, which she admits has been hard to keep clean. It works well for the decor, but she says it’s worth getting it professionally cleaned once or twice a year.
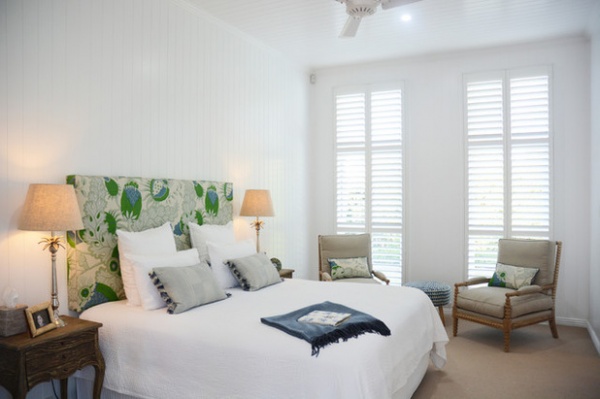
Angela loves the new bobbin armchairs she chose for the master bedroom, as they add an extra layer of interest and comfort to the space.
Bedhead: Carleton Upholstery
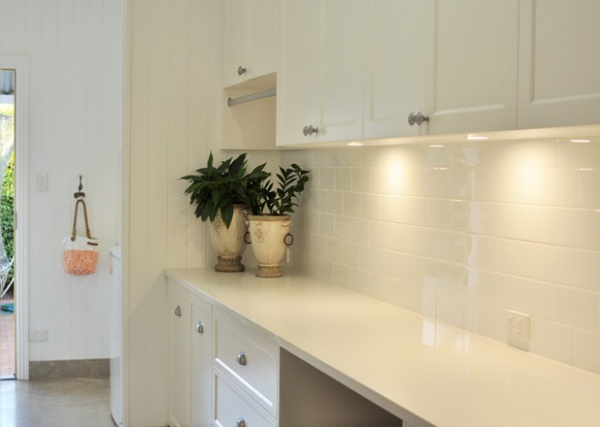
In the hallway, the laundry is as generously sized as the other parts of the house. The cabinetry on both walls provides plenty of storage.
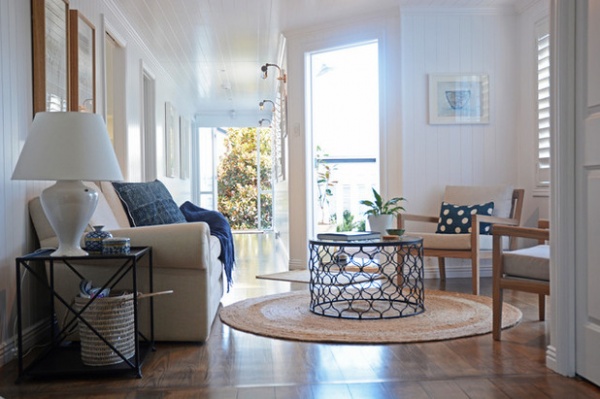
This open sitting area is three-quarters of the way along the hallway. It takes in light from the three external doors and west-facing windows.
Seating: Quinci Living; floor rug: Armadillo & Co.
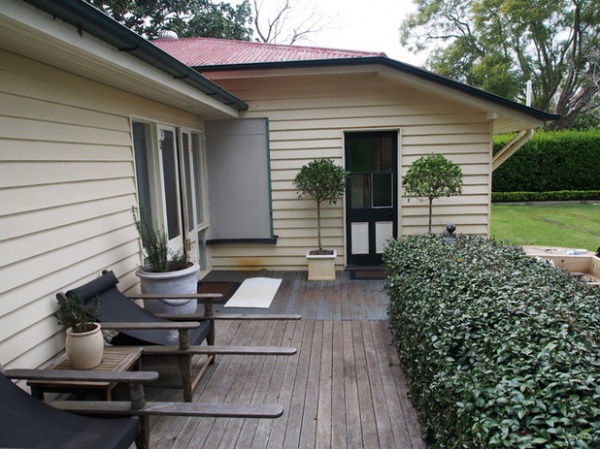
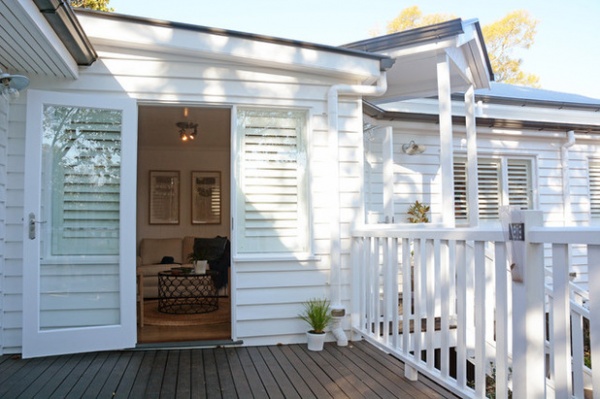
At the addition at the back of the home, this small enclosed porch area was created; it’s sunny in the morning and well-shaded in the afternoon.
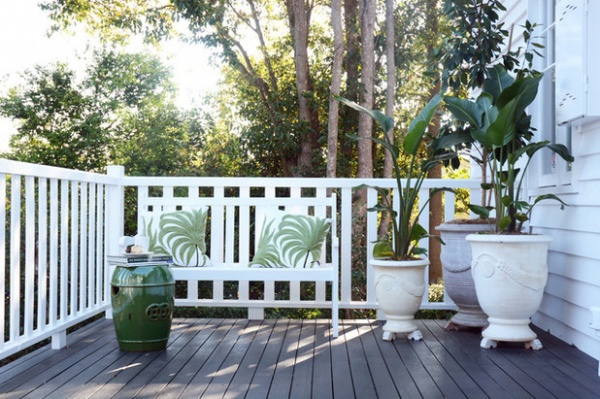
The small, private area takes in the view of the surrounding trees along the property’s driveway.
Cushions: Coco Republic
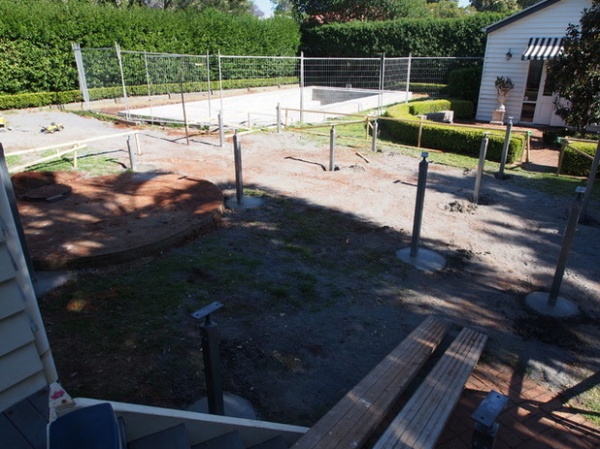
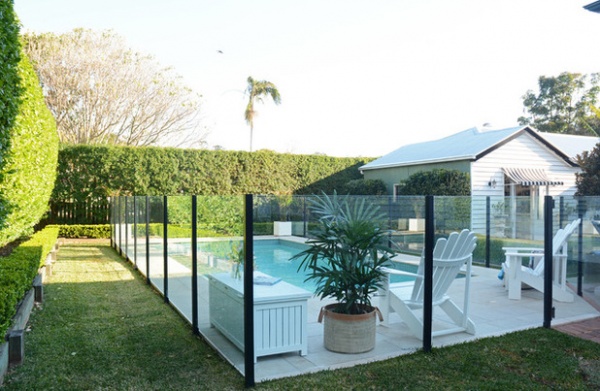
The family enjoys spending time in this outdoor area, sitting around the new swimming pool. “It is gas-heated with a glass surrounding fence, so we do get a lot of months’ use out of it,” Angela says.
Plant basket: The Dharma Door
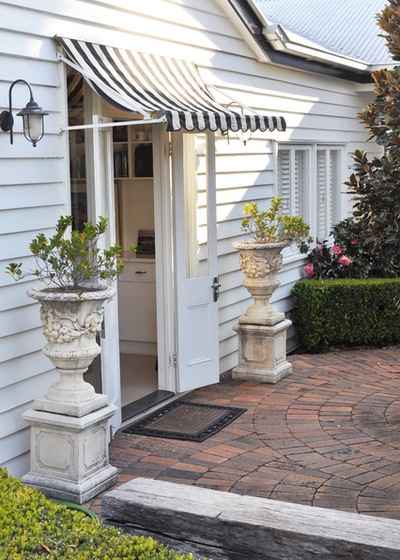
A detached dwelling near the pool area serves as the home office. Angela is an interior designer and Bronte is the advertising sales manager for Outback magazine. The dwelling also has a double garage with two covered car spaces in front.
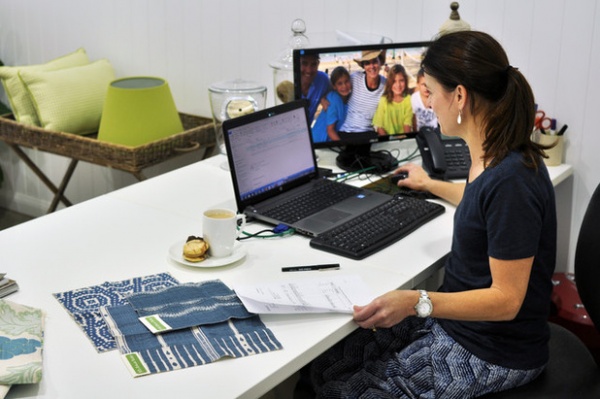
Angela works at the desk in the home office.
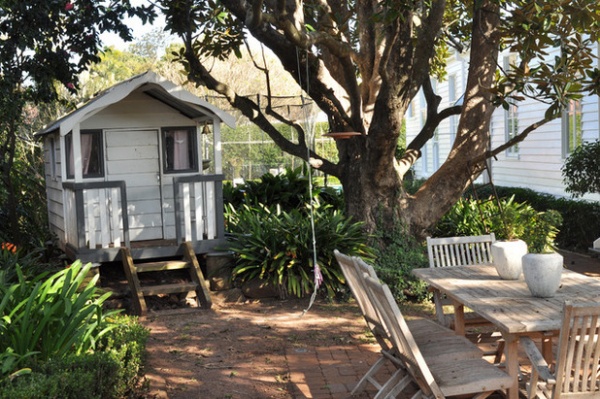
An ideal home for a family with young children surely must include a playhouse. This area of the garden offers the perfect spot to play in after school. “Lots of laughter and noise can be heard throughout the house for most of the waking hours,” Angela says.
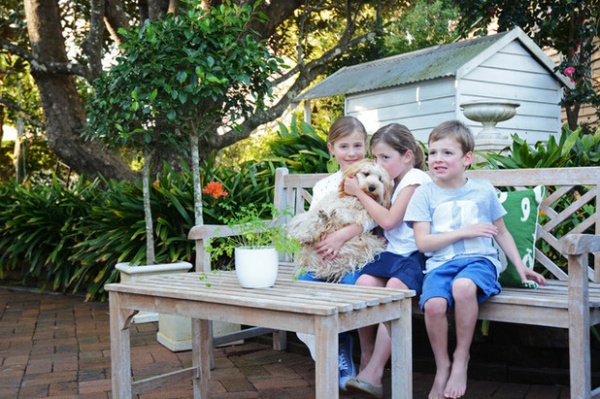
Ruby, Harriet and Hugo pose with the family dog, Josie.
My Houzz is a series in which we visit and photograph creative, personality-filled homes and the people who inhabit them. Share your home with us and see more projects.
Browse more homes by style:
Apartments | Barn Homes | Colorful Homes | Contemporary Homes | Eclectic Homes | Farmhouses | Floating Homes | Guesthouses | Lofts | Midcentury Homes | Modern Homes | Ranch Homes | Small Homes | Townhouses | Traditional Homes | Transitional Homes | Vacation Homes
Related Articles Recommended












