Design Details: Timber Fretwork in Australian Homes
http://decor-ideas.org 11/02/2015 00:13 Decor Ideas
Architects and builders of Australia’s Federation, Edwardian and California bungalows added timber fretwork to the interiors and exteriors of these houses, both for character and decorative enrichment. Timber fretwork ranges from simple and geometric forms to ornate and sinuous lines, depending on the period and style of the house. It can be restored or added using original facets or copies, making it easier to reinstate the details of a period home. It’s a good idea, however, to be able to recognize the various forms. Here’s what to know about decorative timberwork.
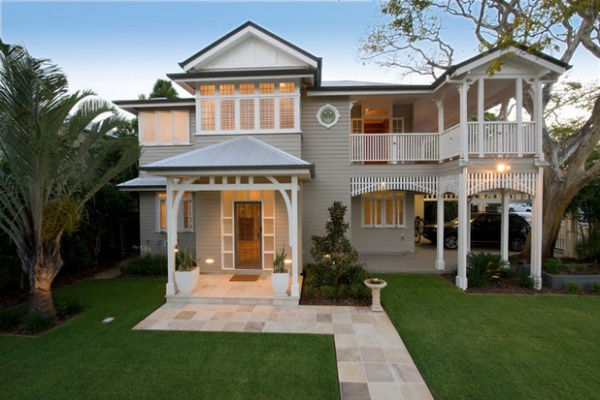
What Is Timber Fretwork?
Timber fretwork is an interlaced decorative design cut from wood, used to adorn interior and exterior architecture.
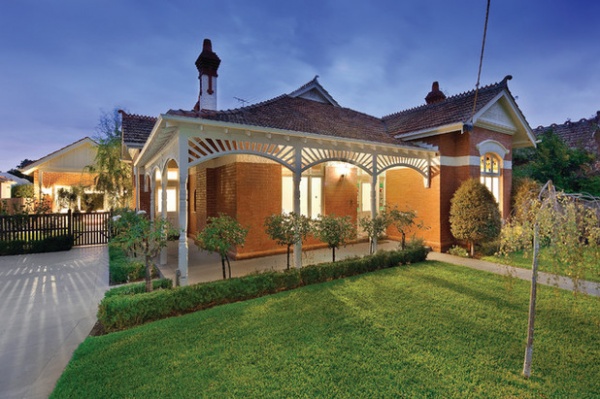
Its Origins
Timber fretwork became popular in Australia in the late 19th century, gradually replacing the cast-iron lacework commonly seen on Victorian-era homes. Its popularity was helped by the widespread adoption of steam power and electricity, which made it possible to use tools that cut pieces of wood quickly, easily, relatively cheaply and in large quantities.
Timber fretwork was also popular with the dawn of Australia’s Federation period in the late 19th century, when architects and builders looked to create a more nationalistic style of architecture. They used radiating timber work and sunburst motifs as building decorations, to symbolize the spirit of a new nation and the beginning of a new century.
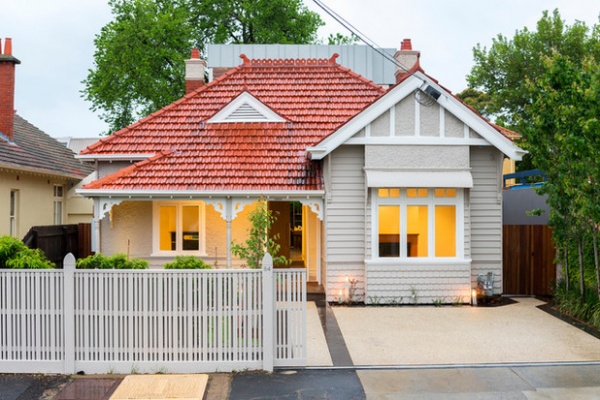
Choosing Fretwork
Whether you’re restoring fretwork or adding it, you can choose from a wide range of manufactured stock components or you can have it custom-made according to your requirements.
Consider the style and era of your heritage home, as this will play a role in the fretwork you choose if you want to retain historical accuracy and style. For example, sunrise motifs are more appropriate on Federation villas; Art Nouveau verandah brackets are more often seen on Edwardian cottages; and California bungalows will feature more geometric and simple fretwork.The size and scale of your house will also determine how much fretwork your period home can bear. It’s best used to highlight rather than overwhelm architectural features and spaces of the house.
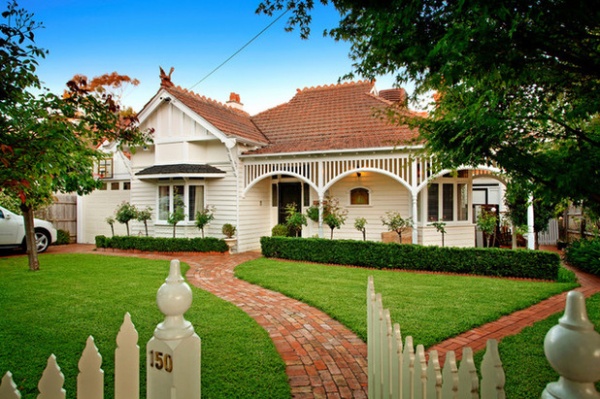
Types of Timber Fretwork
Specific elements of timber fretwork are named according to their use and, as such, there is a wide variety. Here is a selection of some of the most common components.
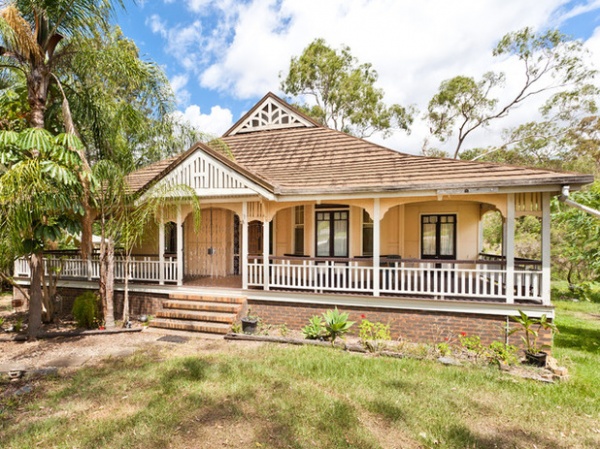
Valance or skirt. The veranda was considered the most important feature of the house in certain periods, particularly because of the Australian climate. The valance or skirt is a strip or panel below the roof verge and between the veranda posts, which provides both decoration and some degree of shade depending on its depth.
Queenslander houses made great use of valances or skirts to increase the amount of shade on the veranda, inside the home, and under the house.
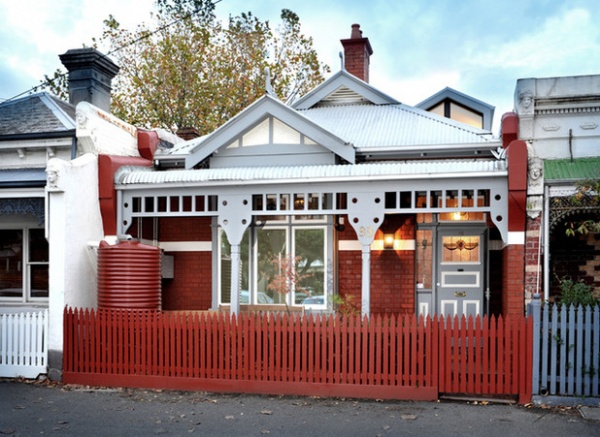
Frieze. The frieze is a continuous panel of timber decoration that runs along the edge of the roof under the veranda. This will vary in style and size and may be straight or arched.
This Edwardian villa has strong geometric lines and shapes in its straight frieze and brackets, which is in contrast to the Federation bungalows that often had motifs of Australian flora or fauna.
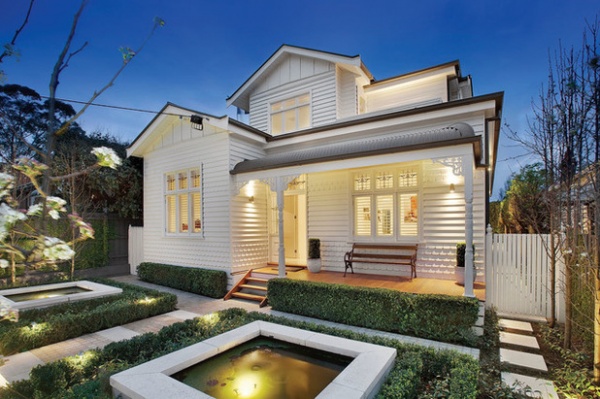
Veranda brackets. Valances and friezes disappeared as the early decades of the 20th century progressed, and were replaced by veranda brackets or braces. These are supports cut from thick pieces of wood, set in the angle between the posts and the veranda plate. They serve little to no structural purpose and in most cases are purely decorative, particularly when cast in the sinuous forms and patterns of Art Nouveau.
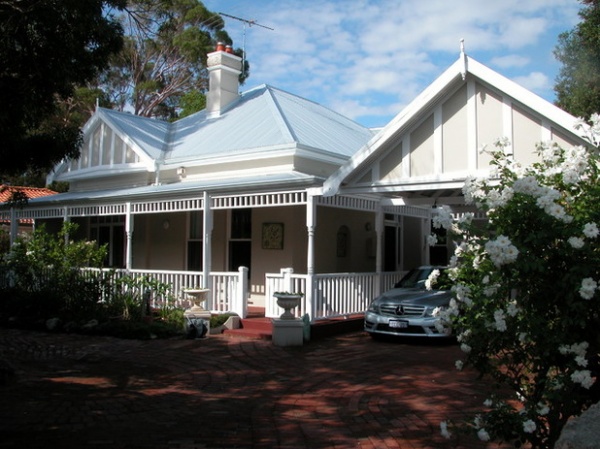
Balustrades. Practical, functional and of aesthetic value, balustrades line the edges of verandas and stairways. As can be seen on this period home, the vertical slats work well in unison with the valance below, without overwhelming the overall look of the house.
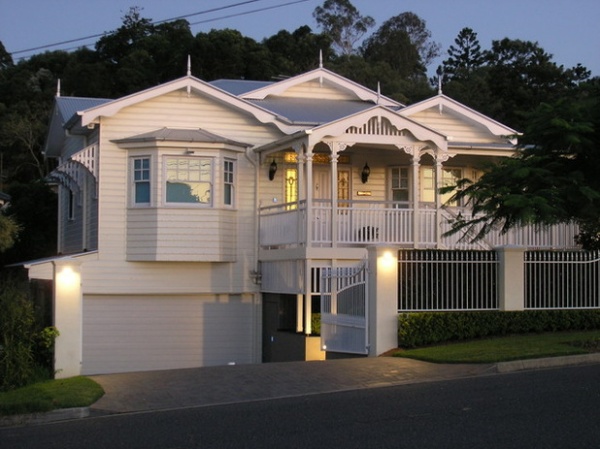
Bargeboards and finials. Bargeboards are the sloping boards fixed to the verge or edge of a gable roof, used to conceal the roof construction. These can vary from plain to highly decorative, adding a touch of old English style to a house. Timber finials are carved or turned features crowning a gable or roof apex, which serve to draw attention to and highlight the line of the roof.
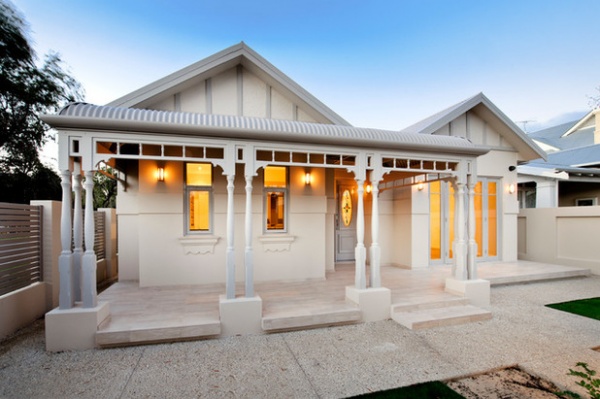
Timber posts. Timber posts or columns around the veranda are used to support an overhanging roof. Turned and squared timber posts add a little decorative flair as well.
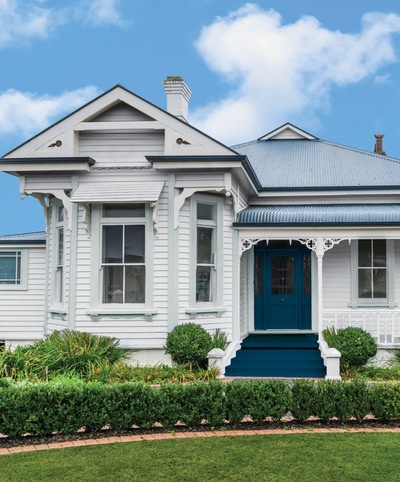
Window hoods or awnings. Window hoods came into general use at the end of the 19th century in response to the Australian climate. They provide shelter and shade over windows, and the side brackets or braces can vary from straight slats to the more curving forms of Art Nouveau.
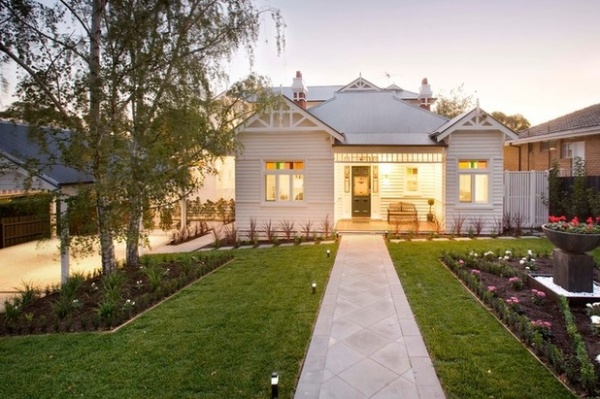
Gable fretwork. Australia’s Federation architects and builders used both turned and slatted timber fretwork on gables to create simple and decorative patterns. They also used over-sailing gables, as in this image, that projected over the structure of the house and incorporated timber fretwork that contrasted in color to the background.
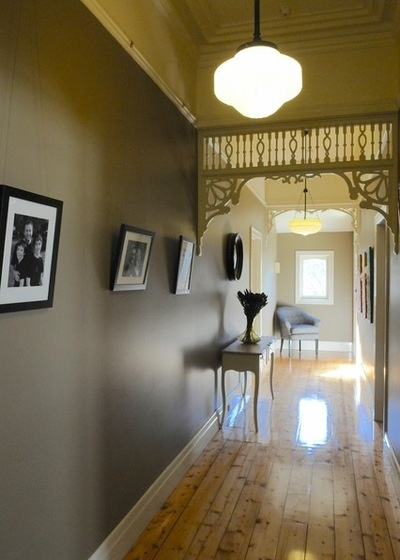
Arches, brackets and grills. Inside, timber arches, brackets or grills provide visual accents to long passages They help divide larger rooms and define family rooms from visitor areas. These come in a variety of styles, depending on the era of the house and budget of the house’s owner.
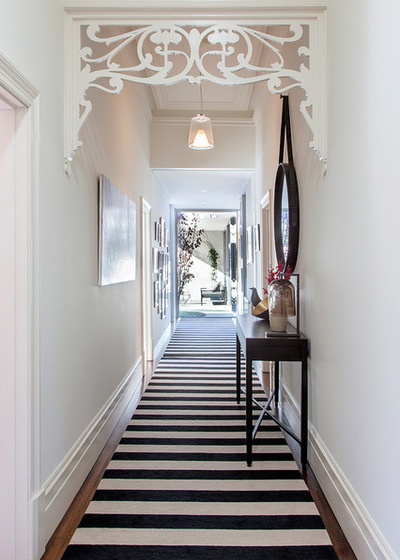
Art Nouveau arches proved popular in the Edwardian period (1901-15) and typically involved elaborate curvilinear fretwork and asymmetrical designs.
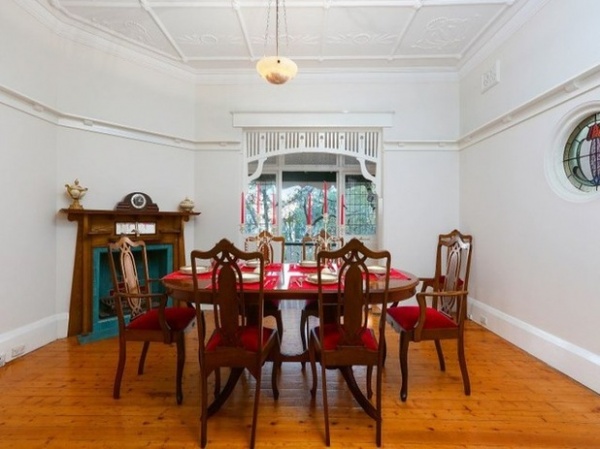
Federation-style archways are typically vertical timber slats within a curved frame.
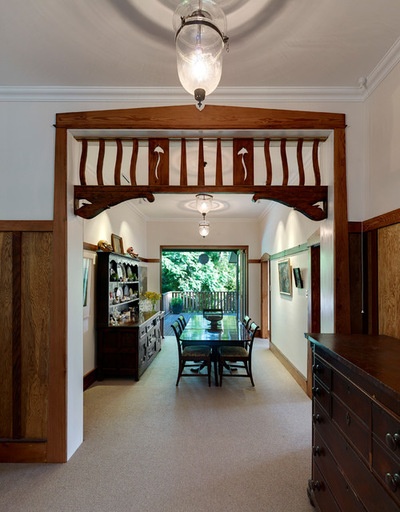
Interior fretwork in California bungalows became progressively simpler, straighter and more angular.
Read more stories about traditional architectural styles
Related Articles Recommended












