Houzz Tour: Luxe Materials and Glass Give an Old House New Life
http://decor-ideas.org 11/03/2015 03:13 Decor Ideas
When the now-owners of this late-19th-century terraced London house first approached Tavis Wright of DOS Architects, they were seeking design advice for a different house down the street. However, halfway through that process they saw this house and fell in love with it for its space and amazing views of Ravenscourt Park — despite the major work it needed. So they started the whole process again with Wright, asking him to turn the house into a bright, spacious and modern home. It wasn’t an easy task, as major structural changes were needed, including lowering one of the floors and undertaking a three-month excavation project to create a small basement to house a powder room and utility room. As you can see, the results were worth the pain.
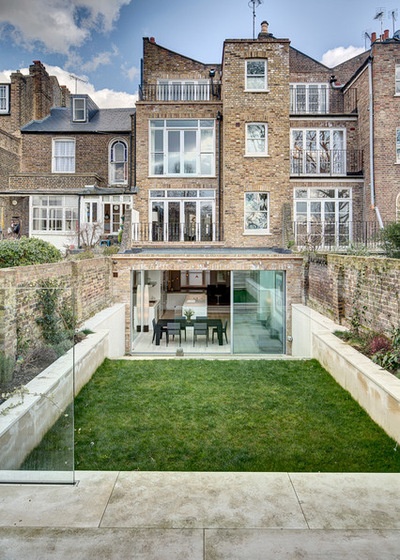
Houzz at a Glance
Who lives here: A family with three children and a dog
Location: Ravenscourt Park, west London
Size: 3,229 square feet (300 square meters); five bedrooms, two bathrooms
Architect: Tavis Wright of DOS Architects
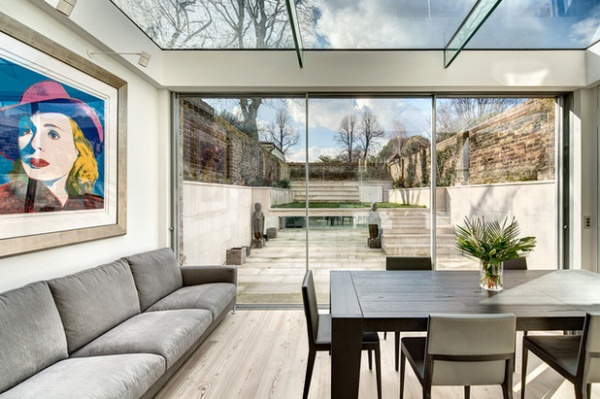
The garden and view of Ravenscourt Park at the back of this house were major attractions for the homeowners. “The original house wasn’t very remarkable and it hadn’t been touched in many years,” says Tavis Wright of DOS Architects, who carried out a complete overhaul of the interior while maintaining the facade.
“They wanted to bring in a lot of light, so we took out some walls” on the first floor and on the floor below, he says. “There was a bit less intervention on the top two levels.”
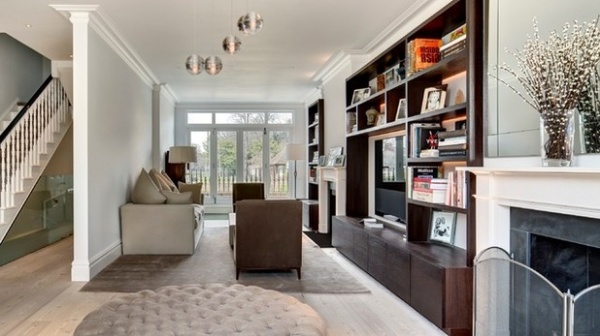
The first floor originally had a central wall dividing it into front and back rooms. Wright took out the wall and created a wider entrance into the hallway on the left.
The original staircase hints at the more traditional style of the upper floors. “There was less work done on the bedroom levels,” Wright says. “The owners wanted us to focus more on the lower floors, as this is where they spend more of their time. Upstairs, we kept the staircase and original features, such as the moldings and architraves.” Down the hallway is a small study that looks out on the garden.
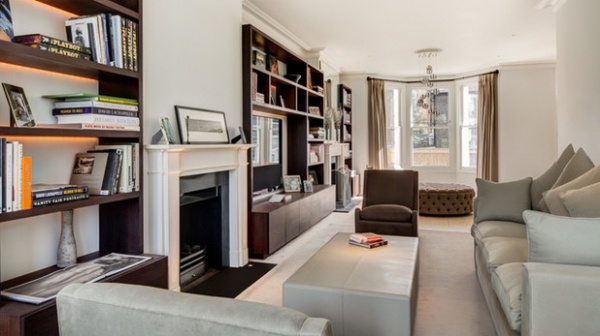
The same open-plan room is seen from the other end of the house.
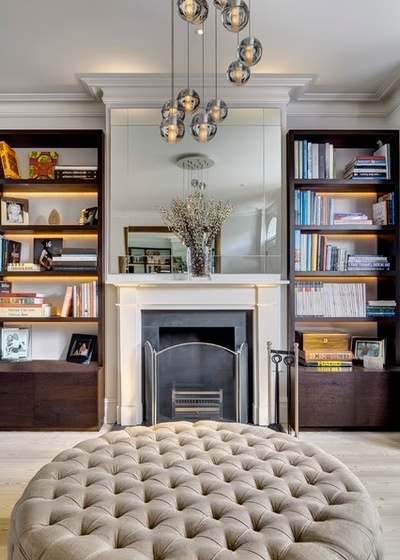
“The owners’ previous house was very modern, so they wanted something similar, with clean lines and lots of white and light tones,” Wright says. The floorboards throughout are pale washed oak, and Wright replaced the wood fireplace surrounds with limestone for a more elegant look.
The bookcases, however, are made of rich-toned wenge, a tropical wood. “The owners have a lot of books, so they wanted a nice space to display them,” Wright says. “We suggested the built-in … bookcases to liven things up. The darker tones are more punchy.”
Pendant lamp: Bocci; foorboards: Element 7; limestone fireplaces: Chesney’s; mirror: custom by Alex Findlater
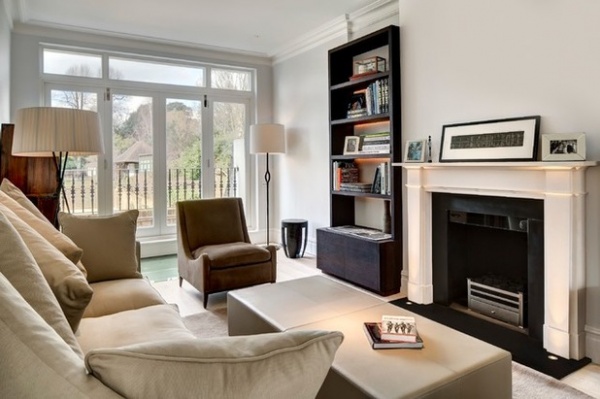
This more formal sitting area at the back of the house was designed to be an entertainment space. “It’s a slightly more grown-up room,” Wright says. “It’s a bit more elegant than the rest of house.”
Most of the furniture came from the owners’ previous home, so the rooms were designed around how these pieces would be laid out.
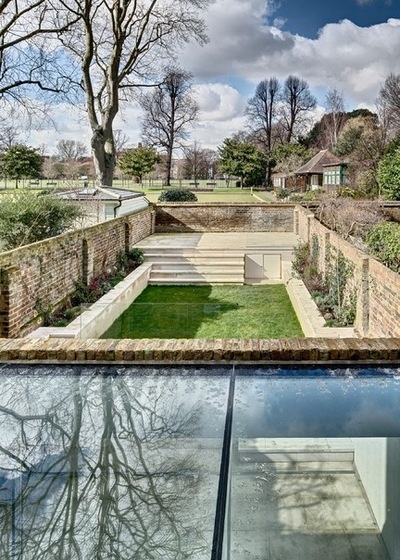
This is the view from the back of the living room out to Ravenscourt Park. It’s not hard to see why the homeowners fell in love with the house when they saw it. The dining area sits below the large glass panels, in another, lower living area.
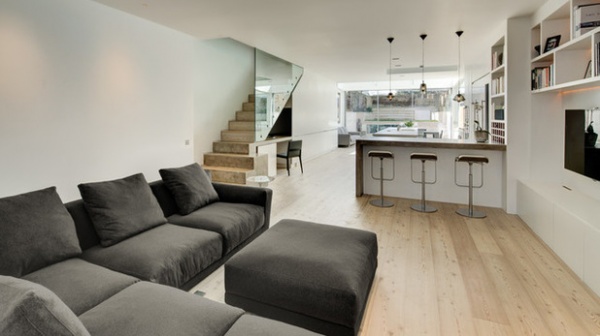
The bulk of the renovation work occurred on the partially below-ground level. “We lowered this floor and introduced a basement under the street side of the house,” Wright says. “The husband is very tall and he really wanted this floor to not feel dingy and unpleasant.” The ceiling height on this level is 9½ feet.
“There were also some extensions at the back of the house that had clearly been done over time,” Wright says. “They weren’t very coherent.”
Pendant lights: Tom Dixon
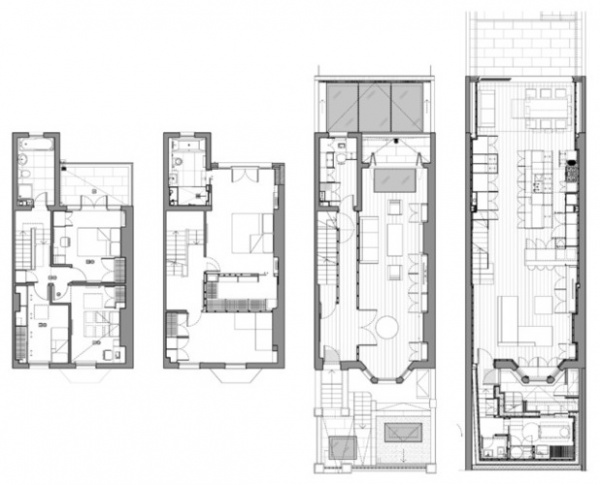
The floor plans show the levels of the house. In the one on the right, you can see the small basement, which houses all the mechanical equipment and was created to free up space on the partially below-ground floor. “It was a bit of a nightmare having to excavate it all,” Wright says. “The basement team was in there for three months!”
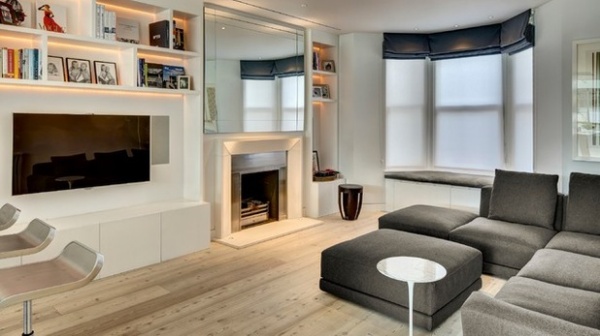
The living space at the front of the partially below-ground floor is where the family hangs out and watches movies together. There’s a retractable screen tucked into the ceiling above the mirror and a drop-down projector above the sofa.
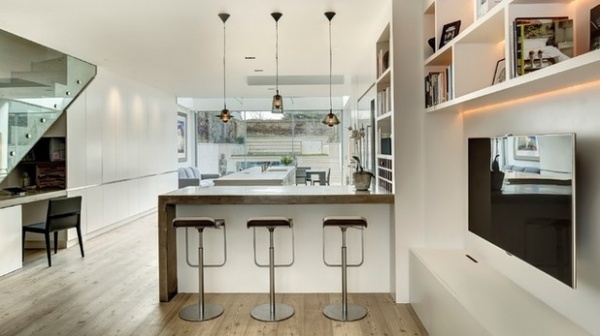
“We introduced lots of polished concrete for that modern look the owners wanted,” Wright says. The shelves and cupboards are lacquered, high-gloss MDF. All the cabinetry work was done by Alex Findlater.
Light, both natural and artificial, was key to the homeowners. “They had some feature lamps they wanted to include,” Wright says. “They’d brought lights from their previous home, including the pendants upstairs [above the circular ottoman], so we had to bring those in somehow.
“They wanted to incorporate free-standing lamps too, not just lights fitted into the ceiling that you forget about.”
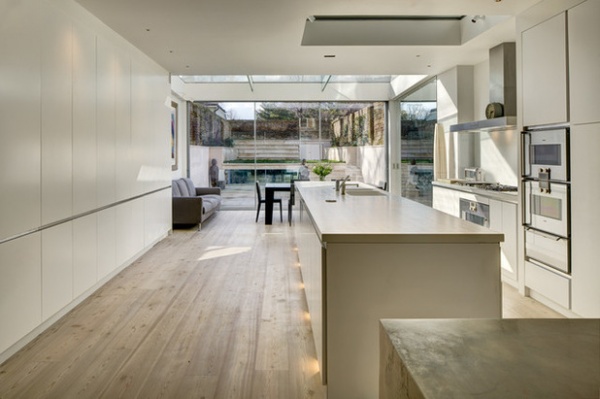
The kitchen is long and narrow, so it made sense to orient the island in that direction. “It’s super long — quite a one-off,” Wright says.
White countertops: Corian
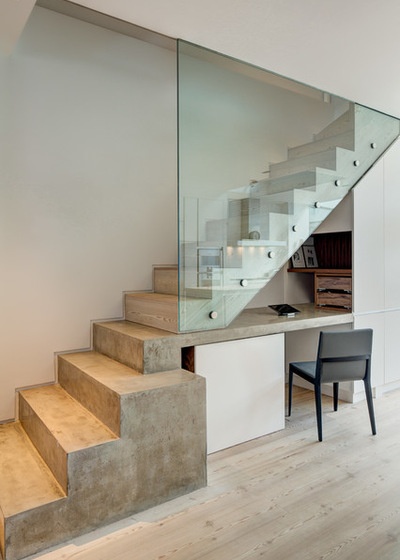
In the owners’ previous house, the computer was on the kitchen countertop. But it took over the space, so this time they wanted an area that allowed anyone to work in the kitchen area, yet be out of the way.
“The staircase had a useful space underneath that we thought could work quite well for this, so we suggested the idea of continuing one of the concrete steps through to form a desk,” Wright says. “The kids like being able to do their homework in a space that’s integrated into the main room.”
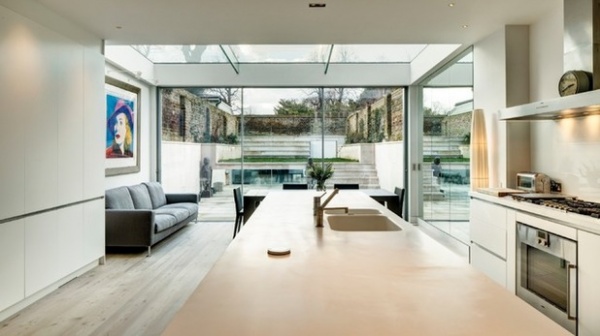
The lighting designer suggested using more intense lighting for the work zones of the kitchen, so double downlights were placed above the stove and sink areas.
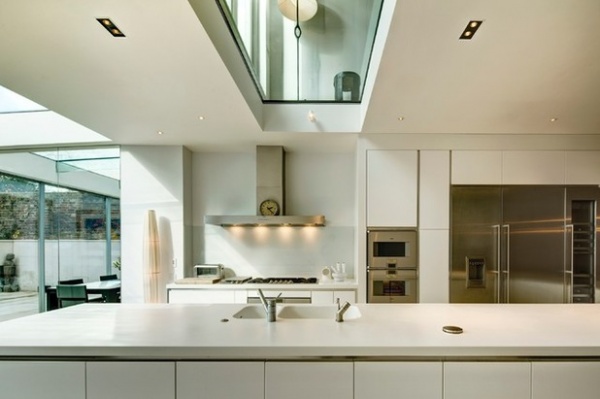
The owners wanted as much natural light as possible to come into the kitchen, as it’s set quite low. This skylight connects the kitchen to the living area on the floor above and borrows its light. You can just see the balcony doors on the left through the glass. “It’s a fun feature; the kids love it,” Wright says.
Skylight: Faberdex; downlights: John Cullen Lighting; refrigerator: Gaggenau
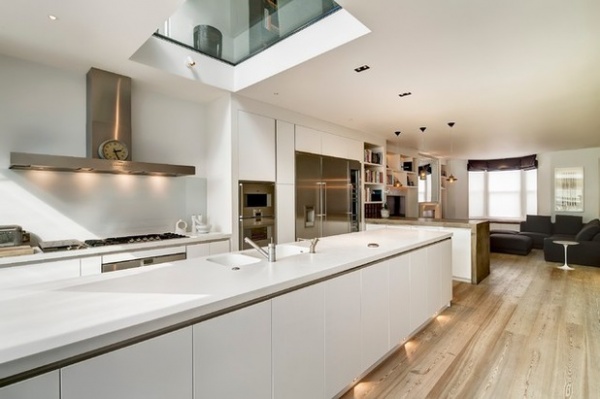
A glass panel like this that’s safe to walk on has to be made of structural glass. “There’s a building control requirement,” Wright says. “The glass needs to be glazed and tough-laminated. We worked with a glazing contractor and structural engineer on this feature.”
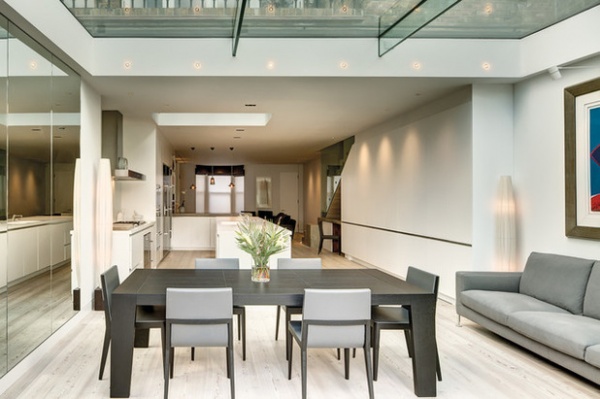
The easiest way to flood this lower level with light was to use a glass roof. The roof panels are the same sizes as the three sliding door panels. “Sitting in the dining area, you get the feeling of being in a glass box,” Wright says. “It’s quite a formal space.
‘The big mirror [at the left] was the owners’ idea,” he says. “They were keen to have lots of light, and since this floor is almost underground, the big mirror gives you more of a view of the sky and garden.”
Custom mirror: Alex Findlater
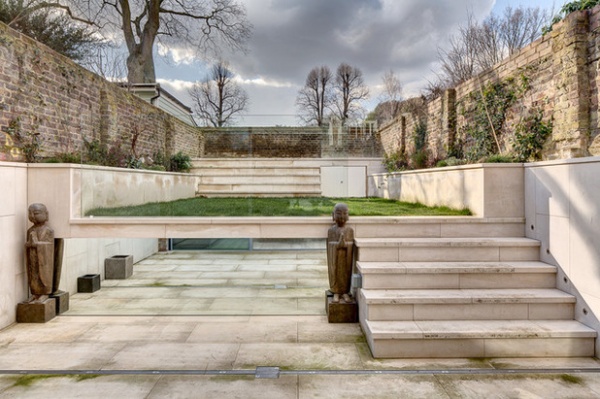
“We used different zones in the garden with steps between each level so you’re not just staring at a massive wall,” Wright says. The zone farthest away is at the same level as the main living room on the first floor. There’s storage under this top level for garden equipment.
“The paving is York stone,” Wright says. “We used it because it ages nicely and doesn’t need as much treatment for mold as other stones. It’s a similar tone to the floorboards — light and creamy.”
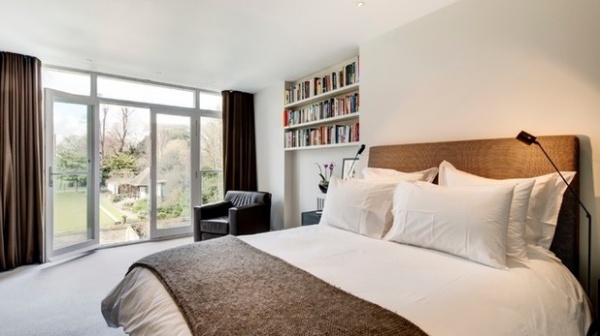
Wright widened the window in the master bedroom. “It gets lovely views to the back of the house — you can see the bowling green and a church further away,” he says. “The large French windows and fixed panels on either side mean you can really make the most of the view.”
You can hardly see it, but there’s a fixed glass panel on the outside for safety.
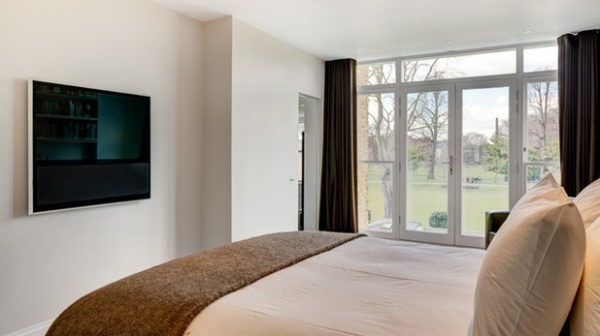
Because it was previously accessed via the hallway, the master en suite bathroom, now accessed through the door by the window, is a little more than a foot lower than the bedroom floor, which made connecting the two tricky.
“It was challenging to get the door to work,” Wright says. “It couldn’t be any higher.” He decided to use a pocket door and built two steps on the bedroom side, so the landing is flush to the bathroom floor. “That whole area was particularly challenging to finish well.”
Out of view to the left of the bed is a walk-in dressing room with custom oak woodwork.
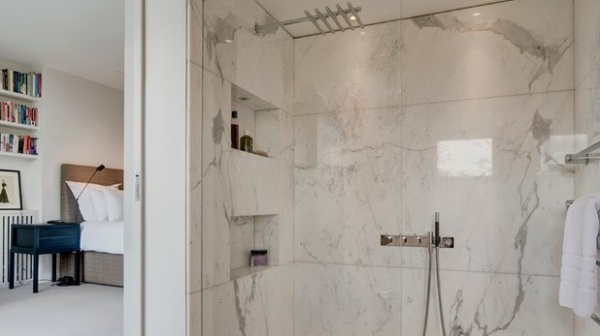
The en suite is essentially a marble box. “It’s not cheap, but it is timeless and classy,” Wright says.
Tiles: GMI Marbles
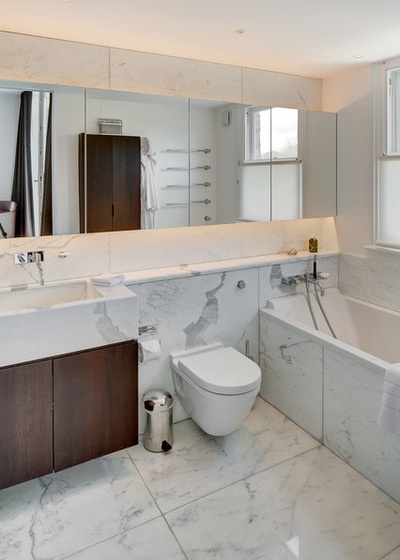
The 3-foot-square Carrara marble tiles set up the grid for the entire bathroom. The wood here is the same wenge used for the bookshelves in the living room.
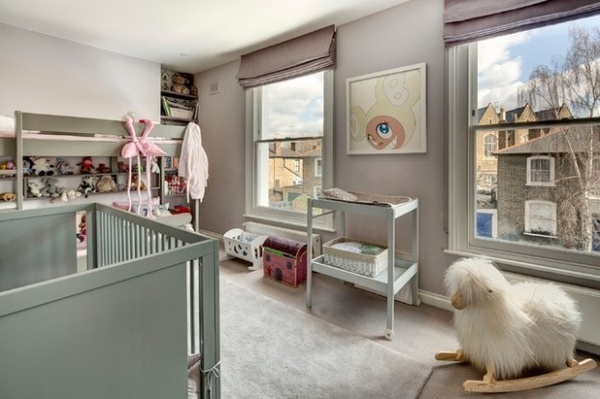
On the same floor as the master bedroom is a children’s bedroom. The light palette continues here, although the paint is slightly more colorful for a livelier look.
Bunk beds, crib and changing table: Bobo Kids
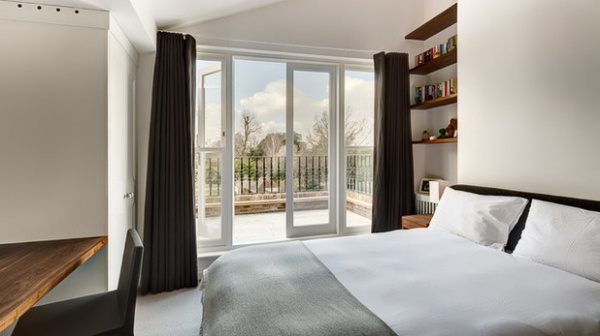
On the top floor of the house are three more bedrooms and a bathroom. Each of the bedrooms has a skylight to let in as much light as possible.
This is the eldest daughter’s bedroom. “It’s quite grown-up and there’s a beautiful balcony,” Wright says. The ceilings were a bit low, so he removed them and exposed the slope to the middle ridge of the roof.
The desk and shelves are made of wenge wood.
Browse more homes by style:
Apartments | Barn Homes | Colorful Homes | Contemporary Homes | Eclectic Homes | Farmhouses | Floating Homes | Guesthouses | Lofts | Midcentury Homes | Modern Homes | Ranch Homes | Small Homes | Townhouses | Traditional Homes | Transitional Homes | Vacation Homes
Related Articles Recommended












