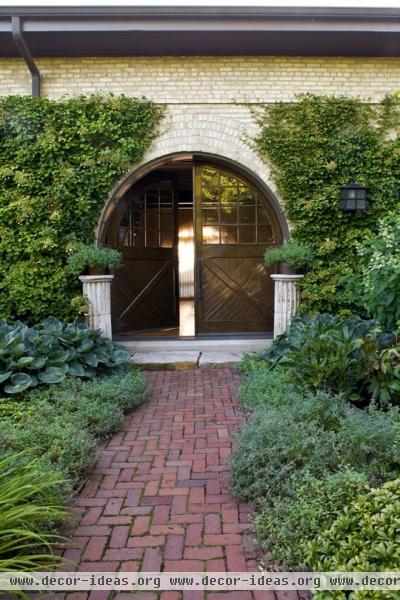stunning remodel

stunning remodel
Design:
Interior designer: Judith Nadler Ellerman, Judith Nadler Interiors, 5239 E. Palo Verde Pl., Paradise Valley, AZ 85253-3344; 847/209-1771.
Landscape design: Bernard Jacobs, Jacobs/RyanAssoc., 1527 N. Sandburg Terrace, Chicago, IL 60610-1312; 312/664-3217, jacobsryan.com.
Text by Amy Elbert
Photographs by Werner Straube
Produced by Hilary Rose
Heavy caissons loaded with munitions and military supplies rumbled through great arched doors of the Fort Sheridan artillery stable in the early 1900s. Today, the 10-foot-tall doors allow gentle cross breezes to flutter linen draperies in the serene living spaces of interior designer Judith Nadler Ellerman and husband John. Scents of roses, lavender, and catmint waft indoors from the surrounding gardens where horses and soldiers once stomped in the dust.
The Ellermans’ brick residence was built in 1892 as a storage stable at Fort Sheridan, a United States military installation north of Chicago near Lake Forest, Illinois. Shortly after the fort was closed in 1993, a developer bought the property and renovated several of the buildings to create the Fort Sheridan residential community. The Ellermans were living in a nearby Chicago suburb when they heard that the converted artillery barn, where the developer was living, was on the market.
As an interior designer and former real estate agent, Judith couldn’t resist taking a peek. “We never intended to live there, but when we walked in, it was spectacular,” Judith says. “It was a loft-like building in the suburbs, combining the softness of a home with the hardness of a military shed.”
That surprising mix resonated with Judith, who has long preferred the unexpected to the predictable when it comes to design. “I think it’s important to have a look that is not too serious or too predictable,” says Judith, who often combines French antique furniture with contemporary sculptures and tribal art. “I love the interplay of antiques and objects from all cultures with clean-lined architecture and modern details,” says the designer, who has traveled the world with John, collecting art and furnishings, from ancient to modern.
With its soaring ceilings (up to 26 feet in the living room), rows of arched doorways, industrial steel railings, and reclaimed hickory floors, the converted stable was perfectly suited for the couple’s eclectic collections. A large abstract painting by Lamar Briggs hangs on the stair wall, and three modern sculptures by Bruce Gueswel share space with an antique French armoire under the steel staircase.
Walls divide the 132x31-foot space on the main level into several rooms, with the living room in the center, and the kitchen and the master suite at either end. Second-story rooms were added at both ends of the long space and are linked by a steel bridge-like hall that overlooks the living room.
Sixteen original brick archways scallop along the two long sides of the main level. The archways are fitted with French doors, sidelights, and transoms that permit cross ventilation, plenty of sunshine, and fabulous indoor-outdoor traffic flow.
“We entertain a lot, and this is a wonderful house for that,” Judith says. Nearly every room on the main level opens to gardens, many with inviting outdoor dining and sitting areas. Gardens are linked by winding paths made with bricks salvaged from one of the fort’s old horse stable floors.
“John will have his coffee in the east-facing garden in the morning,” Judith says. “In the late afternoon we sit in the west garden. You can follow the sun around the house.”
The gardens are ablaze with color all through the growing season, and they inspired Judith’s interior palette. Walls throughout the house had been painted an elephant gray, which tended to cast a gloomy spell--especially on rainy Chicago days. “I love gray, but this was a little too ponderous,” says Judith. “I found it depressing.” She perked up the palette with warm yellows, golds, and peaches (think daylilies). “I wanted to upholster the furniture in colors that would warm the spaces and provide weight to balance the architecture,” she explains. Anchoring the living room is a pair of oversized sofas upholstered in yellow cotton chenille on a pale yellow-and-white plaid rug.
Two large armchairs and an ottoman are covered in a needlepoint-inspired floral with a brown background and peach accents. “That fabric pulled it all together, with the brown wood floor and gray walls. It brought the inside out and outside in, creating a fluid continuity,” Judith says. “Then I stayed in that palette throughout the house.”
Window treatments are simple--unlined linen draperies that filter light but don’t block breezes. “If you have beautiful views outside, you want them to come in,” Judith explains. For a clean uninterrupted line, she hung the draperies on extended rods that span two sides of the living room.
The couple’s art collections, mix of furnishings, and landscaped gardens are woven together with color, infusing the home with energy and charm. And that’s what makes even an old artillery barn a warm and inviting home.
Sources:
Brick: Reclaimed from the floors of the original stables.












