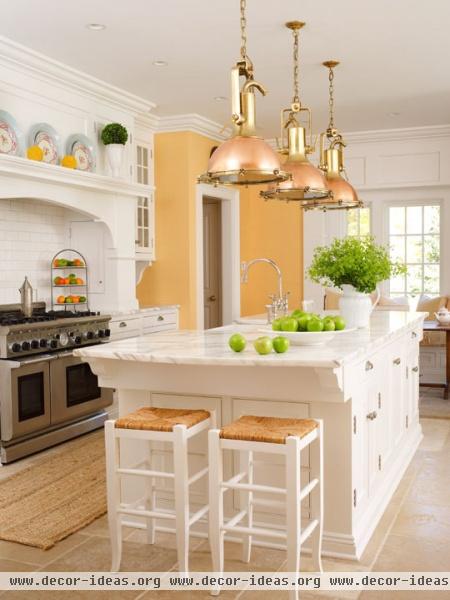kitchen remodel: finding space

kitchen remodel: finding space
Creating an eat-in kitchen was Joan Pluck’s main impetus for renovating her family’s New Canaan, Connecticut, home, but there were other issues. There were only two east-facing windows, so the galley kitchen was dark, particularly in the afternoons. A laundry room adjacent to the kitchen took up space needed for a dining area and better storage. Joan also wanted a more inviting and comfortable gathering area. “The absolute must-haves were a fireplace in the kitchen area, lots of windows to absorb the sun, and high ceilings,” Joan says.
Joan Pluck consulted an architectural designer with one-of-a-kind insights into the family’s needs—her sister, Louise Brooks. Brooks bumped out the east and north sides of the house to create a new kitchen and sitting room and a new back porch with storage areas. The bump-outs more than doubled the size of the existing kitchen. She pushed ceiling heights to 9 feet and lined exterior walls with ceiling-high windows that flood the space with sunlight.
Design:
Architectural designer: Louise Brooks, Brooks & Falotico Assoc. Inc., 199 Elm St. Suite 2, New Canaan, CT 06840; 203/966-8440, brooksandfalotico.com.
Photographs by Tria Giovan
Text by Amy Elbert
Produced by Bonnie Maharam












