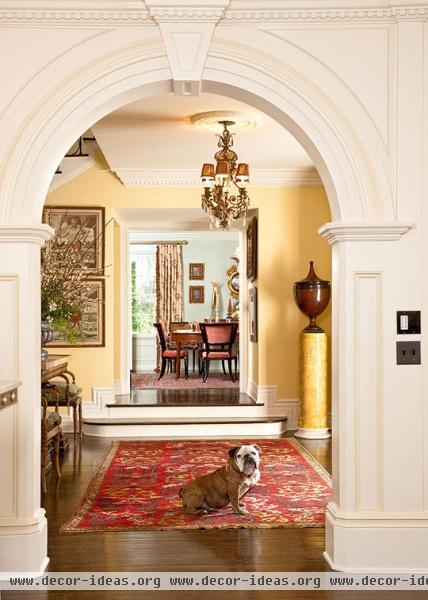Hollywood Before & After

Hollywood Before & After
Design:
Timothy Corrigan, Timothy Corrigan Inc., 5818 West Third St., Los Angeles, CA 90036; 323/525-1802, timothy-corrigan.com.
Text by Amy Elbert
Photography by Mark Edward Harris and Michael McCreary
Produced by Laura Hull
The Hollywood Regency-style house hinted at grandeur, but like a wannabe actor with raw talent and little polish, it came up shy of a winning performance. The house has location--overlooking Hollywood's Sunset Strip in a ritzy, celebrity-laden neighborhood. (Bus tours of stars' homes cruise the streets, and "limo-lock" traffic jams are common on Oscar night.) Layout and scale are spot-on, too. Rooms are nicely sized and gracefully linked.
But the house lacked architectural details--trims and finishes that would give it the stature and character it aspired to. It was as if someone wanted to build a house in the style of famed 20th-century Los Angeles architect Paul R. Williams but didn't have the budget, says owner Tim Robinson. A couple of remodels, probably in the '60s and '80s, only made things worse.
Despite its shortcomings, Tim was captivated when he and his partner, Bob Cohen, toured the house in 2005. "When you walk in the front door, you see the living room to the left, the dining room to the right, and straight ahead are French doors that open to the outside. You get this amazing panoramic view of the house and incredible flow as soon as you enter," he says. "I called the Realtor right there from the foyer and said, 'We found the house. This is it.'"
Bob wasn't so smitten, Tim admits."While I walked in and said this could be spectacular, Bob walked in and said this needs a lot of work," Tim relates. "We had two different perspectives, but they came to the same end."
After a year of collecting an armful of tearsheets and design ideas, the couple called on Los Angeles designer Timothy Corrigan to renovate the two-story, 4,800-square-foot house.
One of Corrigan's first suggestions was to remove a wall of built-in bookshelves in the living room and punch out a doorway to the library. Getting to the existing library required winding through a hall behind the stairway. "The entrance was awkward, and the room felt like an afterthought," Corrigan says. "Opening the living room to the library created better flow, and it also made for so much more light," he explains. Pine pocket doors allow the room to be closed off.
For more light and space, the designer bumped out the back wall of the library several feet and added a bay window that mirrors a similar window in the living room.
"You can literally see all the way through the house, from the bay window in the living room to the bay in the library," he explains. "Connecting those rooms gave the whole house a much more open feeling."
Corrigan replaced a ho-hum rectangular door between the foyer and the living room with an elegantly trimmed archway that upped the house's star appeal. In the living room, he dressed the ceiling with a plaster fretwork and detailed the fireplace surround and mantel in a manner inspired by the Château de Groussay near Paris. A circular convex mirror and small ledges that display 18th- and 19th-century Delft jars are incorporated into ornate paneling above the mantel.
Next, Corrigan added raised panels on the living room walls and had them painted in subtly varied shades of cream. "We installed the paneling because we wanted the room to feel more substantial," Corrigan explains. "And it looks authentic and original." So authentic that guests often ask what was added to the room. "That's the ultimate compliment," he says. "The wonderful layers and extensive detailing make the house feel like this jewel box."
The dining room is particularly jewel-like, with a gold-leaf ceiling and an 18th-century Italian chandelier suspended from a starburst plaster medallion. Shimmering effects are enhanced by a crackled porcelain wall covering inspired by Chinese celadon ceramic ware. To make the porcelain panels, clay is applied to sheets of canvas, cracked to create veins, then hand-painted and glazed.
The designer chose a silk woven damask in a contemporary design for dining room draperies and trimmed them with traditional tassel fringe. "What I was trying to achieve is classic design but with a twist," Corrigan says. "It is classic and traditional, but there is a freshness as well about the whole house."
The octagonal-shaped breakfast room with French doors to the terrace inspired Corrigan to accentuate the indoor-outdoor connections. He removed two corner cabinets to restore the room's symmetry and installed a hand-blocked paper depicting a rural landscape with a balustrade in the foreground. Playing to the room's shape, Corrigan found an antique octagonal rosewood table and commissioned a similarly shaped rug. "Even the plaster medallion on the ceiling is octagonal," he notes.
The library is where Tim and Bob and their two English bulldogs--Harry and Bess (as in Truman)--spend much of their time. Corrigan lightened the room by adding a bay window plus French doors to the terrace and replacing dark wood paneling with hand-waxed English oak panels in a warm golden hue.
Furniture is designed for comfort, including an ottoman with a plush outer edge for propping feet and a firm center that serves as a table surface. Recognizing the constant use of the room--by both the owners and the dogs--Corrigan covered many of the furnishings in luxurious-to-the-touch yet dog-friendly and stain-resistant indoor-outdoor fabrics; among them is a green velvet with contrasting cording.
The library, breakfast room, and kitchen all have glass doors to the terrace, backyard, gardens, and swimming pool, making for a seamless connection between indoors and out. "We host a lot of fund-raisers for organizations in the community," Tim says. "With all the doors leading to the terrace, we have great flow. It's a perfect house for entertaining." And for dogs.












