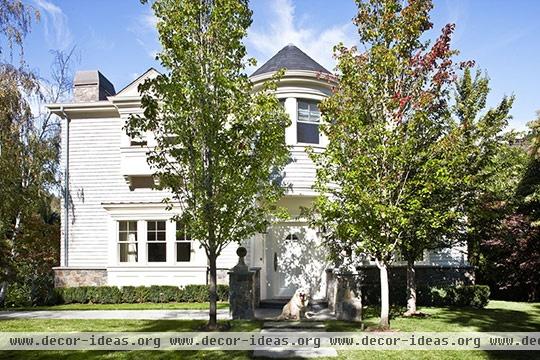Decorating with...Sunshine!

Decorating with...Sunshine!
Design:
Architect, interior architecture: Greg Johnson, Greg Johnson Architect Inc., 1 Blackfield Dr., #316, Tiburon, CA 94920; 415/435-3965.
Interior designer: Samantha Lyman, Samantha Lyman Interior Design, 32 Ross Common, Suite 200, Ross, CA 94957; 415/461-4551, samanthalyman.com.
Interior designer: Myra Hoefer, Myra Hoefer Design, 243 Center St., Healdsburg, CA 95448; 707/433-7837, myrahoeferdesign.com.
Landscape designer: Janell Hobart, Janell Denler Hobart Gardens, P.O. Box 1207, Ross, CA 94957; 415/518-1653, denlerhobartgardens.com.
Photographs by Werner Straube
Text by Krissa Rossbund
Produced by Sarah Alba
No matter how outrageous the design request--feather-trimmed draperies, a painted orange ceiling with specks of gold leaf, or dining chairs upholstered in patchwork leather--custom homeowner preferences are plenty attainable.
But there is one highly coveted decorative element that has a mind of its own--and no invoice to guarantee its intensity. That element is sunlight, and in Nicole and Andrew Sheehan's home, with the way the beautiful rays elegantly stream through every room, one might think that the homeowners paid an upcharge to achieve such warm luminosity.
This former East Coast family bought their Ross, California, house in 2002, with the understanding that they would renovate extensively after living on the property for a while to see how they wanted to incorporate the light and the views of surrounding mountains. Two years later, not only did their house plans grow, but their family did, too. Nicole and Andrew each had a son from previous marriages, and with the addition of two more children, they decided to tear down their existing house and work with an architect to build a new one.
"We had specific ideas before we ever met with the architect," says Nicole. "The house needed to have an optimal floor plan for our growing family, and be able to accommodate our entertaining needs."
The couple hired architect Greg Johnson, who configured the house with functional rooms that wasted no space and included loads of windows that beckoned in sunlight. His completed structure offered an ideal canvas on which designers Samantha Lyman and Myra Hoefer could work their decorative magic.
In the living room, a Persian Sultanabad rug directed the palette that includes neutral walls and draperies, and furniture in pale apple green and hot pink. The chevron motif in the fireplace echoes the pattern laid on the bleached-wood floor that unifies the rooms throughout the house. "We wanted the floor to be an element that had a clear, well-thought-out design," explains Lyman. In striving for a fresher look, she explains, they selected a bleached color that was forgiving to heavy traffic by children, as well as to the never-ending dog hair of Jack, the Sheehans' golden retriever. "That was a first for me," Lyman laughs. "Finish the floor to match the pet. Apparently the tail does wag the dog!"
The dining room revels in a luminous glow made especially striking by geometric tension between the chevron-patterned floor and the boxed-beam ceiling. The edgy pairing is softened by dining chairs that are covered in champagne-colored silk velvet and an airy crystal chandelier that suits the Sheehans' traditional taste.
Another update to a design classic happened in the library, a space where Andrew could work and guests could spill into when the living room was full during parties. To accomplish a look that was relaxing and furnished like a living room but read like a library, a decorative artist painted the walls to resemble wood. The pattern is a handsome and modern interpretation of the often daunting traditional libraries, with their heavy wood and dark, tired colors.
The open kitchen and family room is where the Sheehans spend most of their time, using the room's coffee table for board games and Lego construction, and the adjoining central hallway as a makeshift runway for the 4-year-old's cars. But even with decoration that is comfortable for the family's lively activities, the room works for entertaining, too, with a green-and-white scheme that radiates elegant sophistication. The sofa, upholstered in an oversized batik-style damask motif, is complemented by coordinating striped armchairs and draperies made of floral linen. In the kitchen, the designer opted for simple white for its clean and light qualities.
Lyman and Hoefer adhered to the light and airy aesthetic for the second-floor design. Relaxation and serenity prevail in the master bedroom, outfitted with graceful accoutrements in warm white and taupe. The muted bed ensemble is regal in style, with a canopy made of solid ivory linen lined with toile, and a gold chandelier that hangs from the vaulted ceiling.
With its youthful and fresh coloring, and nod to classic shapes, the Sheehans' home is ideal for the various needs of their family. "We have so much going on," Nicole explains. "Boys and girls, younger children and teens, and passions that range from soccer to horseback riding. This house is a place where we take pride in each other's accomplishments, special talents, and personalities."












