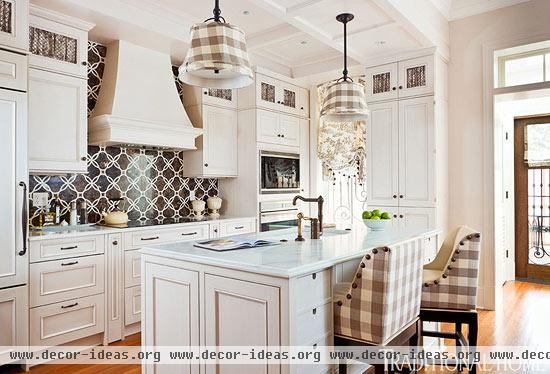10 Steps to a Fab Kitchen

10 Steps to a Fab Kitchen
How to create a kitchen that lives like you do
Written by Amy Elbert
Photographs by Gordon Beall
Produced by Eileen A. Deymier
Do you watch TV in the kitchen? Prepare food right from the garden? Maybe your children work on laptops at the counter and snack round-the-clock? Or does your 80-pound black Lab routinely beeline from the muddy backyard to a sunny spot on the kitchen floor?
Just how a family interacts with its kitchen space day to day guides professional designers when they decide such needs as the durability of materials, seating requirements, storage space, traffic patterns, and appliance models. “You should look at how you live in the space and develop a plan based on that,” advises Shazalynn Cavin-Winfrey, an interior designer based in Alexandria, Virginia. “Too many people get so caught up in trying to plan for the way they use the kitchen only 5 percent of the time that they lose sight of the other 95 percent.”
Cavin-Winfrey created an efficient but elegant kitchen and dining area for Steve and Carol Goldman that is based on the couple’s daily routines and the limited space of their rowhouse. The late-19th-century D.C. residence had no formal dining room, so the dining area had to serve both company and daily needs. The house also lacked an informal sitting area near the kitchen, and Carol wanted a place to hang out and watch TV, read, and work on her laptop. “We had to make all of that work in a small space,” notes the designer.
Tip #1: Two tall Wood-Mode pantry cabinets opposite one another hold tons of kitchen supplies. Plus, the unit that is diagonal from the corner banquette houses a TV mounted on an adjustable, retractable arm.
Architect: Michael Rouse, Hamilton Snowber Architects, 2741 Woodley Pl., Washington, DC 20008; 202/332-5416, hamiltonsnowber.com.
Interior designer: Shazalynn Cavin-Winfrey, SCW Interiors, 228 S. Washington St., Suite B-20, Alexandria, VA 22314; 703/549-2449, scwinteriors.com.
Kitchen designer: Nadia N. Subaran, Aidan Design, 4701 Sangamore Rd., Suite L-3, Bethesda, MD 20816; 301/320-8735, aidandesign.com.
Paint (“Sonnet” #AF-55, by Affinity): Benjamin Moore & Co., 888/236-6667, benjaminmoore.com.
Cabinetry (“42-inch Galleria Recessed Square” in Vintage Lace on Maple): Wood-Mode, 877/635-7500, wood-mode.com.
Hardware (oil-rubbed bronze): Top Knobs, 800/499-9095, topknobs.com.
Cabinet fabric (“Toile du Mandarin”/Taupe #90538): Hines & Co., 202/484-8200.
Countertops: R. Brattti Assoc., 703/549-1135, rbratti.com.
Backsplash (“Waverly”/Emperador Dark and Cloud Nine): New Ravenna Mosaics, 757/442-3379, newravenna.com.
Oven hood (custom, designed by Aidan Design): Wood-Mode, 877/635-7500, wood-mode.com.
Refrigerator/freezer (36-inch bottom freezer, by Sub-Zero); oven (E Series, 30-inch single oven with convection, stainless steel, by Wolf): Sub Zero-Wolf, 800/222-7820, subzero-wolf.com.
Cooktop (36-inch induction cooktop with silver mirror): Thermador, 800/656-9226, thermador.com.
Dishwasher: Miele, 800/843-7231, mieleusa.com.
Sink (“Prestige Fireclay Sink,” PRK 30x18 inches): Franke KSD, 800/626-5771, frankeksd.com.
Faucet (Country Kitchen Collection/Tuscan Brass): Rohl, 800/777-9762, rohlhome.com.
Pendant lights over island (“Single Sloane Street Shop Light”/Bronze, with linen shade #CHC5101): Circa Lighting, 877/762-2323, circalighting.com.
Counter stools (“Marcello Counter Stool with Nailhead”): Ballard Designs, 800/536-7551, ballarddesigns.com.
Counter-stool fabric, back; shade fabric on pendant lights (“Biron Check”/Truffle #0566004): Vervain, 800/611-8686, vervain.com.
Counter-stool fabric, front (Parchment leather): SCW Interiors, 703/549-2449, scwinteriors.com.












