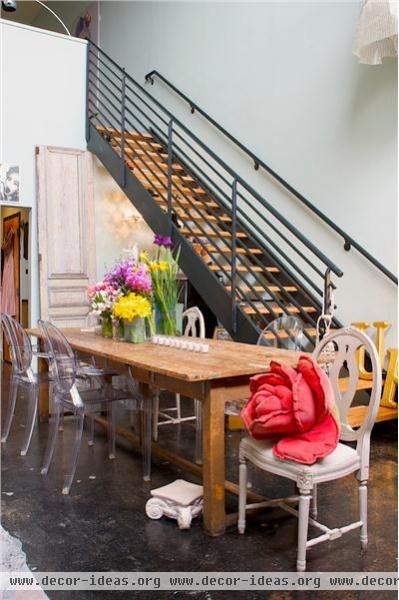Open Transitional Dining Room by Caryn Grossman, ASID
http://decor-ideas.org 06/08/2013 05:45 Decor Ideas

Open Transitional Dining Room by Caryn Grossman, ASID
This dining area resides in a 2300 square foot loft in an old Atlanta telephone factory, listed on the National Historic Register. The space is both used for as living and as a design studio. Featured in the photo is a set of Kartell Louis Ghost Chairs, contrasted with antique Swedish chairs from the late 1800s. The table in an antique from Belgium. The door leaning up against the wall was found in a salvage yard in Belgium. Floors are concrete. Ceilings are 28' high.
What I love about the space is the contrast of raw and finished, new and old. As a designer, a loft is a perfect space in which to create, and play!
Related Articles Recommended












