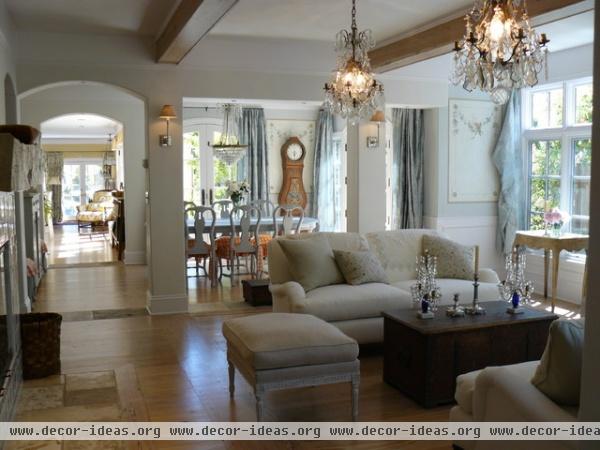Open Floor Plan - traditional - living room - san francisco
http://decor-ideas.org 05/26/2013 10:15 Decor Ideas

Open Floor Plan - traditional - living room - san francisco
The chopped up ground floor plan was opened up and organized by a series of arched openings. Here, the ones leading to the dining room, and another just beyond leading to the kitchen and family room are on the left.
A closer shot from this point of view became the cover photo for the book.
Tags:traditional,living room,arched walkway,blue wood chair,coffee table,crystal chandelier,dining table,grandfather clock,linen sofa,mural,ottoman,rustic wood floor,side table,sofa,wood beams,wood floor
Related Articles Recommended












