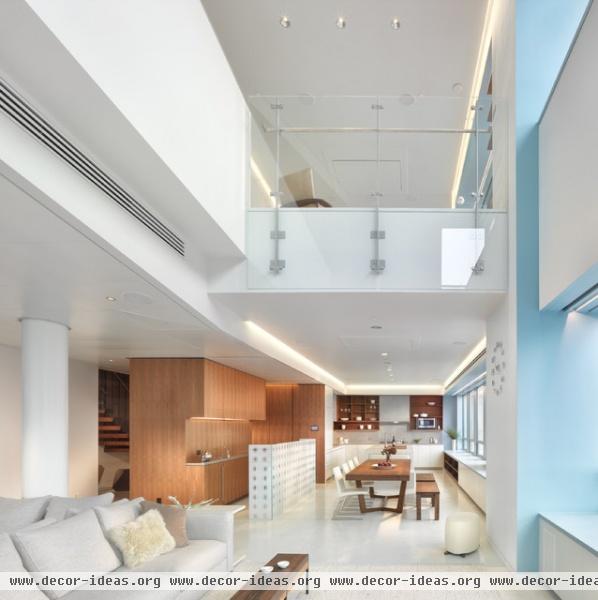Market Street Penthouse Living room - modern - living room - san francisco

Market Street Penthouse Living room - modern - living room - san francisco
An interior build-out of a two-level penthouse unit in a prestigious downtown highrise. The design emphasizes the continuity of space for a loft-like environment. Sliding doors transform the unit into discrete rooms as needed. The material palette reinforces this spatial flow: white concrete floors, touch-latch cabinetry, slip-matched walnut paneling and powder-coated steel counters. Whole-house lighting, audio, video and shade controls are all controllable from an iPhone, Collaboration: Joel Sanders Architect, New York.
Tags:modern,living room,bench,concrete,concrete floor,floor,glass,kitchen,kitchen cabinet,loft,modern window bench,oak,open,open space,sofa,space,steel railing,stool,two story,white floor,white kitchen,window bench,wood panel,wood table












