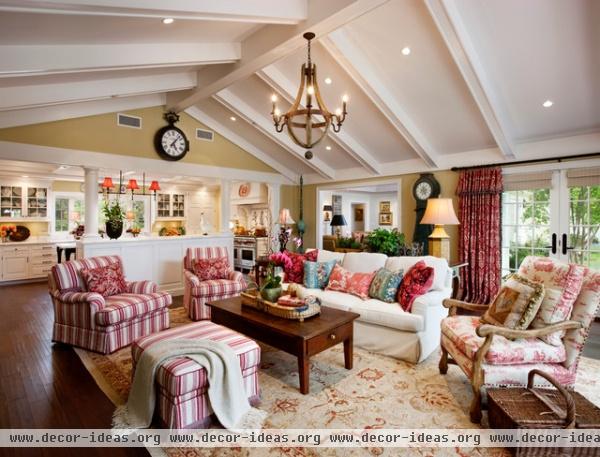Project 09 - traditional - family room - santa barbara
http://decor-ideas.org 05/25/2013 00:45 Decor Ideas

Project 09 - traditional - family room - santa barbara
Montecito Home - Family Room.
Architectural Design: Harrison Design Associates.
Landscape Architect: Katie O’Reilly-Rogers.
Interior Designer: Fran Wolfe.
Built by Giffin & Crane.
Photo by Jim Bartsch.
Tags:traditional,family room
Related Articles Recommended












