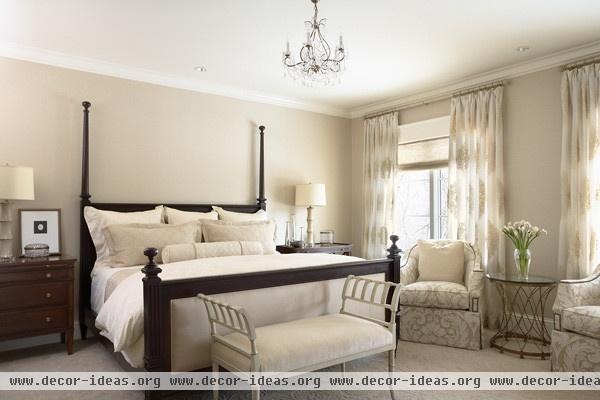Merilane Avenue Residence 2 Master Bedroom - contemporary - bedroom - minneapolis

Merilane Avenue Residence 2 Master Bedroom - contemporary - bedroom - minneapolis
2011 ASID Award Winning Design
This 10,000 square foot home was built for a family who prized entertaining and wine, and who wanted a home that would serve them for the rest of their lives. Our goal was to build and furnish a European-inspired home that feels like ‘home,’ accommodates parties with over one hundred guests, and suits the homeowners throughout their lives.
We used a variety of stones, millwork, wallpaper, and faux finishes to compliment the large spaces & natural light. We chose furnishings that emphasize clean lines and a traditional style. Throughout the furnishings, we opted for rich finishes & fabrics for a formal appeal. The homes antiqued chandeliers & light-fixtures, along with the repeating hues of red & navy offer a formal tradition.
Of the utmost importance was that we create spaces for the homeowners lifestyle: wine & art collecting, entertaining, fitness room & sauna. We placed fine art at sight-lines & points of interest throughout the home, and we create rooms dedicated to the homeowners other interests.
Interior Design & Furniture by Martha O'Hara Interiors
Build by Stonewood, LLC
Architecture by Eskuche Architecture
Photography by Susan Gilmore
Tags:contemporary,bedroom,bench,black,brown,carpet,chandelier,contrasting wood,cream,decorative pillows,end table,Eskuche Architecture,four-poster bed,high contrast,interior design,lounge chairs,Martha O'Hara Interiors,neutral,nightstands,relaxing,sheer window panels,Stonewood LLC,upholstered headboard,white,window blinds,window panels,window treatments












