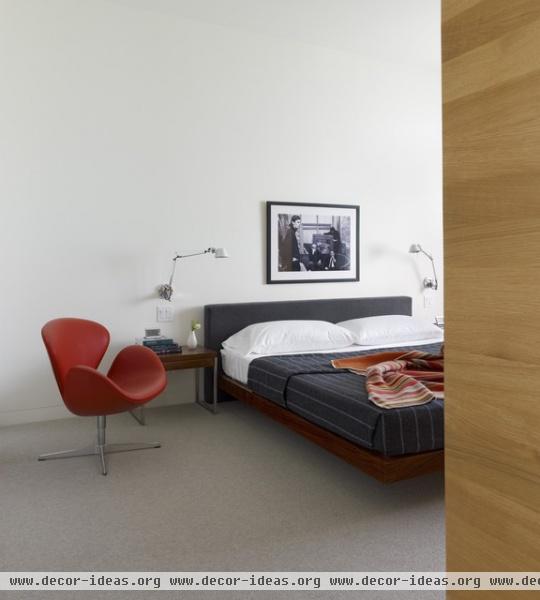Palo Alto Residence - modern - bedroom - san francisco

Palo Alto Residence - modern - bedroom - san francisco
This 5,800 square foot home, designed for a family of five in Palo Alto, California, is specific to the clients' close-knit family needs as well as their rigorous sustainability standards. The architecture is modernist, yet has warm, authentic materials and refined details to accommodate a casual, unpretentious lifestyle.
The home is configured to divide the site; the public, street sides wrap the corner, creating a private interior. A breezeway leads to the entry and the yard beyond, while also separating the main house from the garage and guest studio. The second floor bridges over these two and becomes the ceiling of the breezeway.
Walls of highly crafted rammed earth, made with soil excavated from the site, define the home's lower level, the "living" wing. The upper floor, clad in wood siding plus aluminum panels, contains the family's bedrooms and bathrooms. Between the floors, an 18-inch ribbon of glass admits soft light and views while making the upper floor appear as if it is floating.
All family living activities are close and connected. The design enables both parents to work mostly from home and also spend time doing things with their children. A highly organized plan provides abundant storage on both floors. Circulation is a continuous flow that alternates between solid and open. Customized areas include the Genkan-style entry with walk-in shoe closet and the piano room.
Across the breezeway, the ground-floor garage/studio building serves as a general work space, but it also has a full kitchen and bathroom for long-stay guests.
Photo Credit: Joe Fletcher
Tags:modern,bedroom,accent chair,accent color,bedside table,minimal,neutral colors,nightstand,pinstripe,platform bed,reading lamp,sconce,swing arm lamp,wall art,wall decor,wall lamp












