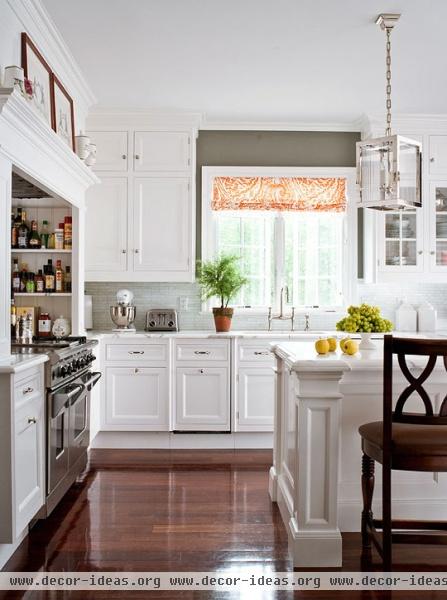Christopher Peacock's Own Kitchen

Christopher Peacock's Own Kitchen
Design:
Kitchen designer: Christopher Peacock, Christopher Peacock Home, 2 Dearfield Dr., Greenwich, CT 06830; 203/862-9333, peacockcabinetry.com.
Interior designer: Sophie Thibon Interiors, 516/319-6381.
Text by Amy Elbert
Photographs by John Bessler
Produced by Bonnie Maharam
After talking kitchens all week--from cabinet design to marketing programs--designer Christopher Peacock is ready to unwind on the weekends. Where? In his kitchen, of course.
The man who gave us the iconic white kitchen (inspired by classic 19th- and 20th-century British versions) spends most of his at-home time in the kitchen and adjoining family room, hanging out with his three sons and wife Jayne. And, yes, it's a primarily white kitchen, although the Peacocks updated the room with warm gray walls and coral-toned fabric accents.
"I love making the kids bacon and eggs for breakfast on a Saturday morning," says Christopher. "Very often they have friends sleeping over, so I'm cooking for a corral."
The British-born designer founded his upscale cabinet design business in the United States 18 years ago, and has since installed thousands of six-figure kitchens here and abroad. When he and his family moved into a new Colonial house in Greenwich, Connecticut, in 2005, one of their first projects was to change out the kitchen.
With the world of design at his fingertips, you might have expected Christopher to create a blowout showplace at home. Instead, the designer worked within the existing space, redoing the room to suit his busy family's needs and the architectural style of the Colonial house. "As a kitchen designer doing your own kitchen, you feel this inherent pressure to wow people," he says. "But I didn't want to do that. I didn't want to be a walking advertisement for myself."
Opting for refined and simple, Christopher installed white cabinets from his Classic Collection, with polished-nickel hardware. Countertops are honed statuary marble with random gray blotches, an organic pattern that adds drama to the space. "Actually, the tops make the room," says the modest guy who designed the cabinets. "There are these big gray blotches all over, and to me that says real stone; that's what marble should look like."
While the home's existing kitchen was fine, it was too dark for Christopher's taste, with dark cherry cabinets, green granite counters, and a dark cherry floor. Parts of the original kitchen were donated to Habitat for Humanity, so the materials did not go to waste. "By replacing those things with simple but very elegant pieces, I think we really changed the kitchen dramatically," he notes.
The redo wasn't only for aesthetics, however. A cooktop on the island limited eating space and cramped the family's activities. "We needed to clear the center island so we had an area where we could prepare food, lay out a buffet, serve up a dinner, and feed the kids," Christopher says.
It's mostly Jayne, also a native Brit, who prepares such hearty English fare as roasts and vegetables. "She's a great winter cook and does a wonderful beef bourguignon," Christopher says. "I'm not always around, but when I'm home I love to jump in. I'm more of a weekend warrior."
Seating for three at the 4x7-foot island allows the Peacock boys--Jack, 16, Charlie, 14, and Oliver, 10--to sit at the island while their parents work on the opposite side near the sink and range. Refrigerator drawers in the island augment the side-by-side refrigerator and keep foods handy for snacks and beverages.
In replacing the cooktop, the designer created a focal point niche at one end of the room for a new range. The area features a backsplash with 1x6-inch pearlescent glass tiles and a mantel-style hood. Placing the range against the wall also allowed for a powerful ventilation system, equipped to handle the cooking involved in feeding a family of five, "with three boys that eat us out of house and home," Christopher says.
A hutch with crisscross mullions on the upper cabinet doors divides the family room from the kitchen, with plenty of space on either side to move comfortably between the two rooms.
The existing Brazilian cherry floors were sanded and refinished with a chocolate stain that complements the white cabinets. Christopher upped the sheen level so the wide-plank floors bounce light, adding life to the space.
The Peacocks worked with New York interior designer Sophie Thibon to create a comfortable family room with slipcovered sofas and draperies in easy-to-clean white denim fabrics, accented with coral-hued trim and pillows.
"We basically live in those two rooms," Christopher says. "We designed the spaces so there is a nice flow between the rooms and access to the back deck from the family room."
With frequent guests, including family from England, Christopher says the renovation has proved invaluable. "Our kitchen is the central living space of the home. The kids are constantly in and out; they're very social and have lots of friends over," he says. "There are often many different things going on at the same time, but amazingly, it all works."












