Kitchen of the Week: European-Style Cabinets and Better Flow
http://decor-ideas.org 10/30/2015 22:13 Decor Ideas
Fed up with a confusing kitchen layout that limited access to the nearby living and dining rooms, these empty nesters decided to take action. Removing two walls and vaulting the ceiling got them the openness they desired, while adding a new peninsula bar separate from a large center island gave them the connection to the entertaining space they so needed.
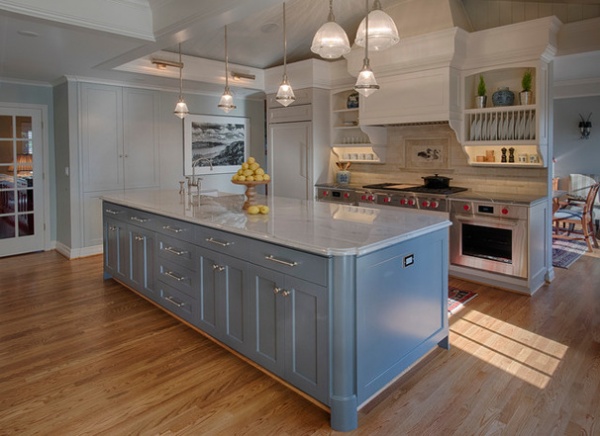
Photos by David Hiser
Kitchen at a Glance
Who lives here: A couple and their two dogs
Location: Portland, Oregon
Size: 300 square feet (about 28 square meters)
Architect Ann McCulloch removed two walls that created a hall behind the existing kitchen and incorporated that space into the updated kitchen. Adding a second doorway improved the entry to the dining room. “I often try to make use of circulation space, because that’s a good way to find extra space in a floor plan without doing an addition,” McCulloch says.
Vaulting the ceiling made the space feel more expansive. A large center island with farmhouse sink now sits center stage, with lots of storage cabinets and drawers. The island creates separation from the family room while allowing the husband, the main cook in the house, to visit with guests while making meals.
The kitchen’s paint-grade cabinets with maple interiors feature European construction and a slightly contemporary style with traditional detailing for a transitional look.
Wall paint: Rippled Rock 0580W, Miller Paint Co.; island base paint: custom blend using Gray Beard D31-1, Olympic; cabinets: On The Level Custom Cabinets; cabinetry hardware: Restoration Hardware; floor: Mutchler Construction; light fixtures: Visual Comfort Lighting
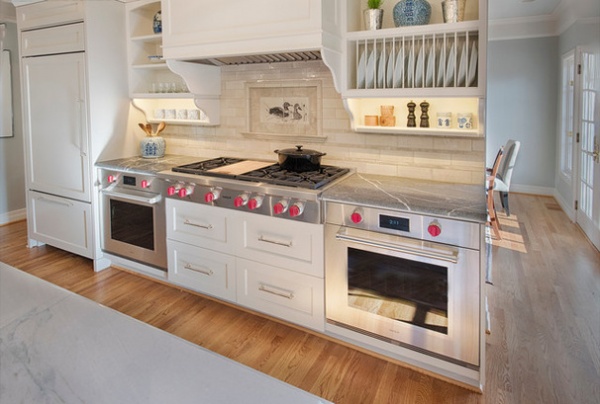
The kitchen’s cooking zone includes a 48-inch, six-burner cooktop with infrared griddle and storage underneath flanked by two 30-inch ovens. “This is a set up for a real cook,” McCulloch says. “It’s awesome to have all your pots and pans right there under the range.”
The large paneled refrigerator seen on the left side of this photo has feet for a finished furniture look. There are two types of granite counters: Silver Fox for the perimeter counters and White Macauba for the island. “I like to use more than one type of countertop surface in a kitchen — unless it’s really small — because it looks more interesting,” McCulloch says.
The white oak floor with a custom stain adds warmth.
Cooktop, hood, ovens and paneled refrigerator: Sub-Zero and Wolf; counters from Milan Stoneworks: Silver Fox granite (perimeter) and White Macauba granite (island)
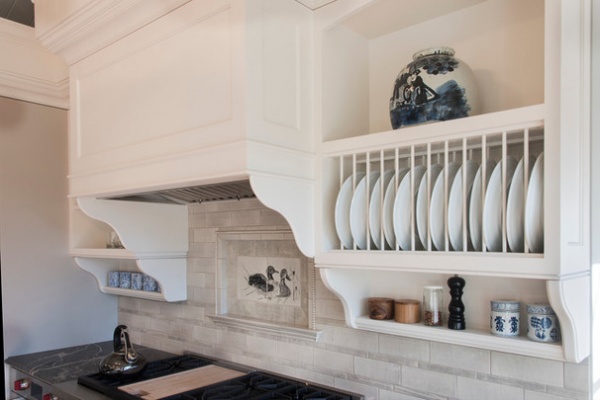
Built-in slots to the right of the cooktop provide easy storage for everyday dishes. Open shelves that take advantage of otherwise unused space offer a home for coffee mugs, salt and pepper shakers, and spices.
McCulloch worked with a local artist for the design seen on the handmade ceramic tile backsplash behind the cooktop. The cooktop’s hood with liner inside was built by the cabinetmaker and designed to tie in with the home’s traditional molding.
Backsplash: Tempest Tileworks
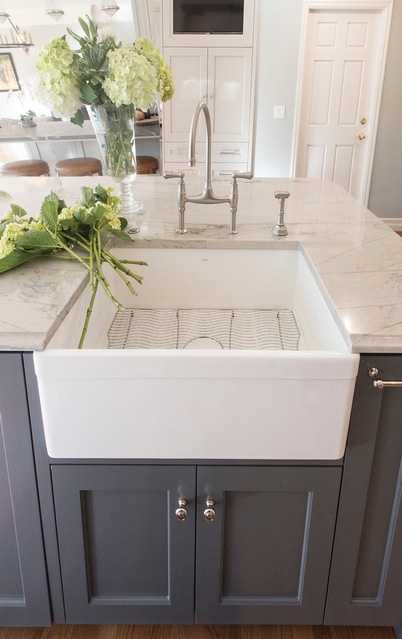
The roomy farmhouse sink sits between a paneled dishwasher (to the left) and a vertical pullout storage cabinet for cutting boards (to the right).
Seen in the back of this photo, a flat-screen TV above a built-in message center allow the homeowners to watch their favorite shows or sporting events while cooking and doing dishes. Two doors open and slide back to reveal cubbies for mail, keys and daily essentials. A charging station is also included.
Farmhouse sink: Elkay Sinks and Faucets; faucet: Rohl; paneled dishwasher: Bosch
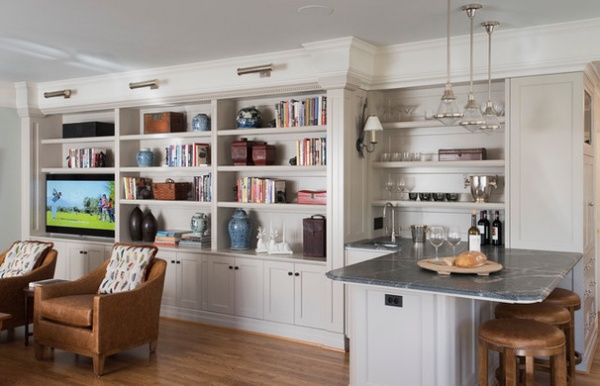
A peninsula bar divides the kitchen from the adjoining family room. “We were trying to get more activity into the family room,” McCulloch says. “People end up in the kitchen a lot, and we wanted to create an area where guests could be with a couple of refrigerators out of the main flow and away from the cook.”
The built-ins have dentil molding that mirrors that on the exterior of the house. McCulloch custom-designed the stained hardwood and leather bar stools.
Pendants: Visual Comfort Lighting
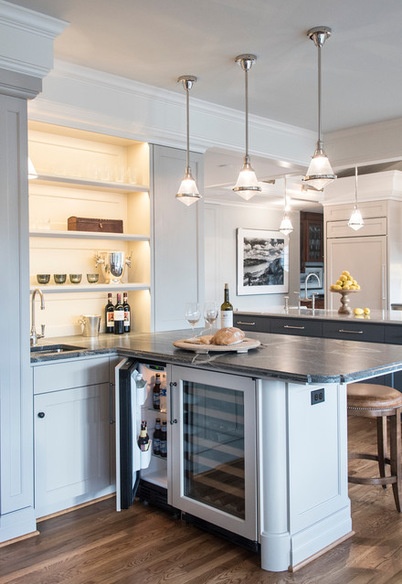
Shelves above the peninsula bar with lights inside display glasses and barware.
Bar sink: Linkasink; beverage refrigerator: U-Line; wine refrigerator: Sub-Zero and Wolf
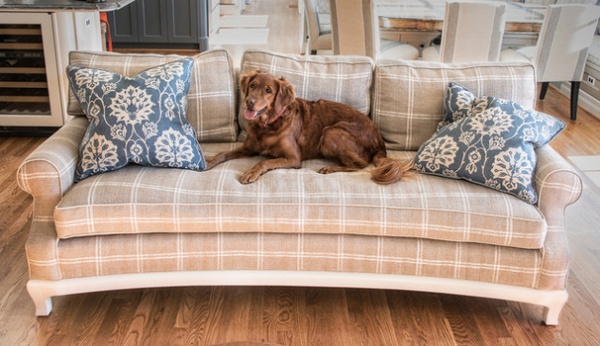
Just to the right of the peninsula bar sits a comfortable sofa designed by McCulloch that helps separate the family room from the adjoining kitchen.
Sofa fabric: Brades Plaid, Zimmer & Rohde
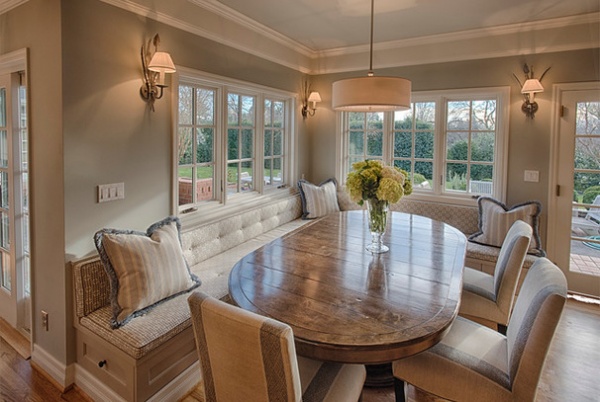
The new banquette with the couple’s existing breakfast table and re-covered chairs provides a comfortable spot for casual meals, and a place to enjoy the improved views of the garden and patio outside.
Pendant above banquette: Thomas O’Brien Reed 2 Lighting Hanging Shade, Visual Comfort Lighting; wall sconces: custom, John Emmerling, Gearhart Ironwerks
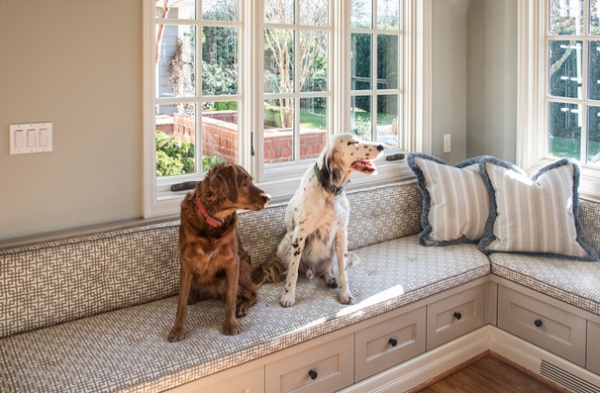
The new banquette has easy-to-clean indoor-outdoor fabric on the cushions, a smart selection with two dogs in the family.
Banquette fabric: OD Lily Grey 34328-7, Clarencehouse; pillow trim: Jamesport Delphinium T30594.515, Kravet
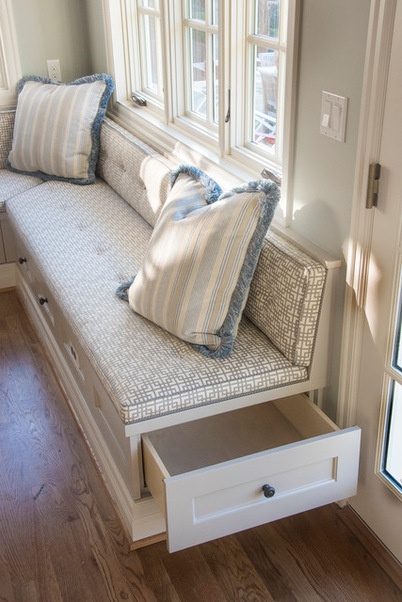
The custom banquette includes handy drawers. “I like to put open drawers on the end, because they’re easy to get to and they’re a great place for things like napkins or placemats,” McCulloch says.
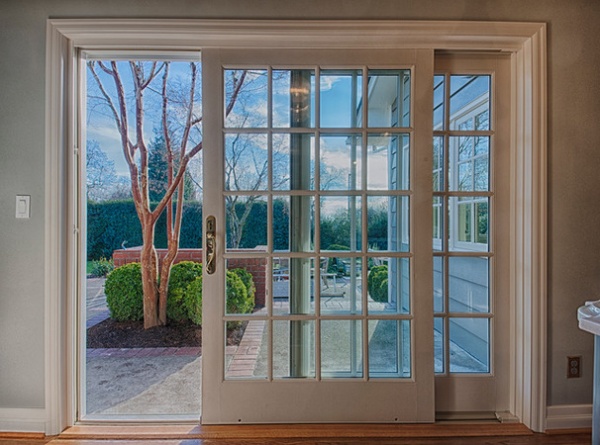
A new sliding French patio door sits where the old kitchen sink window once offered limited natural light and views of the garden and patio outside. “They have a beautiful garden and I was trying to bring the garden and south light into the kitchen and home,” McCulloch says.
Sliding door: Marvin
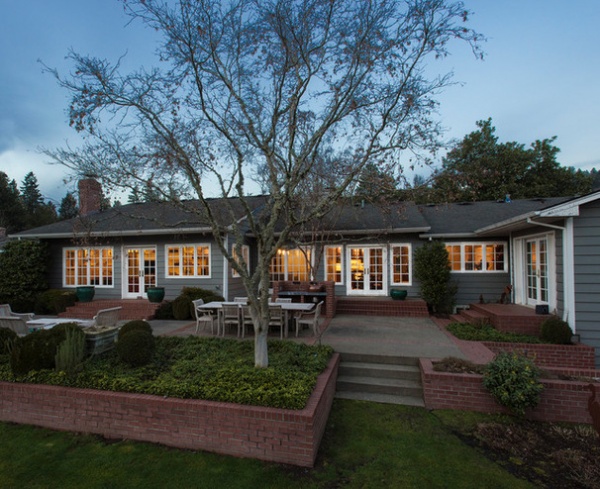
This photo shows the back patio and rear view of the house, with the kitchen in the middle, the dining room on the right and the family room on the left.
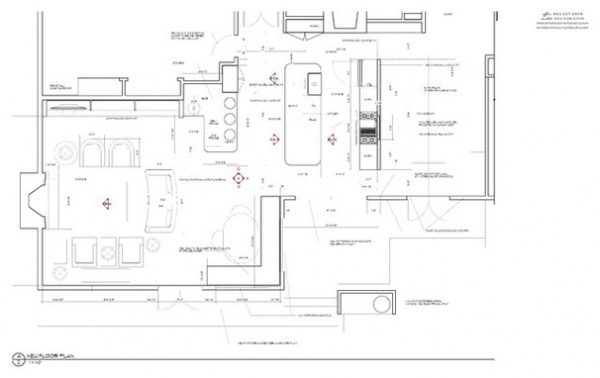
This floor plan shows the great flow between the renovated kitchen, the family and dining rooms, and the yard outside.
“It’s now a real, functional cook’s kitchen,” McCulloch says. “We were able to open the kitchen and interior of the home to the garden and get as much natural light inside as possible.”
See more Kitchens of the Week
Related Articles Recommended












