Houzz Tour: A Green Home for Nature-Loving Retirees
http://decor-ideas.org 10/28/2015 20:13 Decor Ideas
An environmentally conscious couple, looking to retire to a location closer to their children, couldn’t believe their luck when they found a property in a suburb of Canberra, Australia, opposite a nature reserve where they could pursue their interests in hiking and bird watching. The couple’s love of nature extended to the design of their new home. To realize their dream of a house that was small, smart and energy-efficient, they engaged Jigsaw Housing — a collaboration of architects, builders and a scientist — to design and construct it.
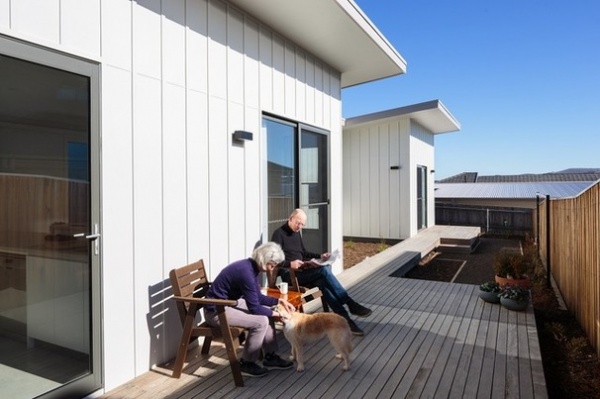
Houzz at a Glance
Who lives here: A retired couple and their dog, Toby
Location: Forde, a suburb of Canberra, Australia
Size: 1,216 square feet (113 square meters)
Architect: Sarah Lebner, Jigsaw Housing
That’s interesting: This modular house has a number of sustainable design features: high levels of insulation in the ceilings and walls to regulate temperatures; a 660-gallon (2,500-liter) water tank; a solar power system; and PVC-lined double-glazed aluminum windows.
HardieFlex fiber cement siding in Surf Mist: James Hardie
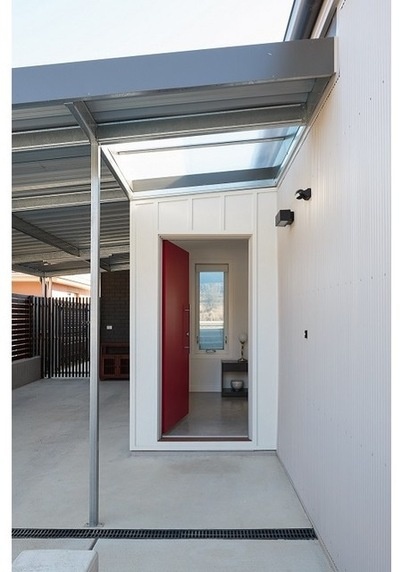
The red front door opens into a small entrance, which leads to the kitchen and dining area. The Stratco carport system on the side of the house is designed to integrate clear Ampelite roofing over the entry to provide a light-filled shelter at the front door.
Front door painted in Gazpacho Wattyl; metal siding Mini-Orb in June: Colorbond
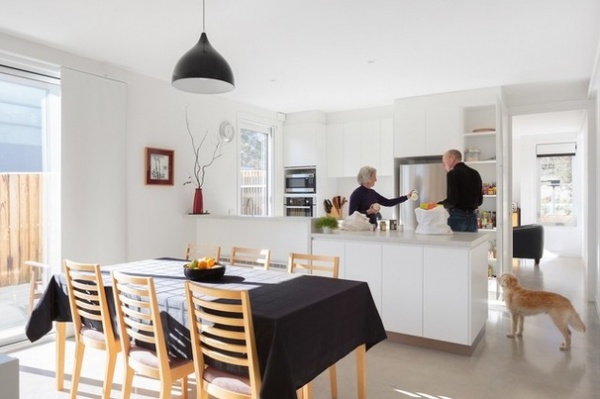
Natural light floods the kitchen and dining area. Square-set cornices and higher doorways increase the sense of space and allow for plenty of cross-ventilation.
In winter, electric heating panels on the walls add to the warmth that radiates from the insulated concrete floor. For the owners, it was very important to achieve the feeling of spaciousness in their home but also to live in a house that maintains a comfortable ambient temperature throughout the year with minimal heating and cooling required.
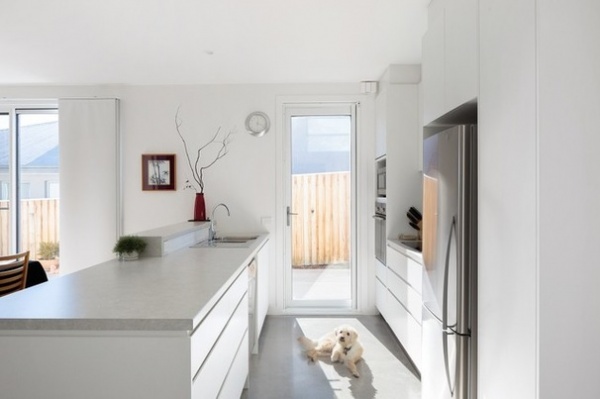
Soft pelmet lighting is found in the living areas. “We used laminate joinery in Carcass White — usually used inside cupboards — as a feature throughout the house to not only increase the sense of space, but also save on costs,” architect Sarah Lebner says.
She designed the cabinetry and had it built by Affinity Kitchens. The kitchen features finger-pull handles that also appear as shadowline details, and push catches on overhead cupboards. The sink disappears behind a slightly higher bar counter, which hides dirty dishes and clutter when entertaining guests.
Oven, cooktop and dishwasher: Omega; SHU700X range hood: Smeg; fixtures and sink: Southern Innovations; countertop laminate in Corsica Matt: Polytec
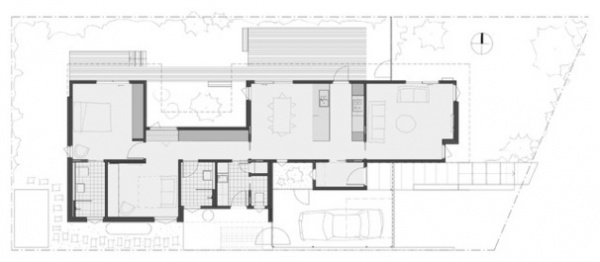
Flexibility is key in the space-saving designs, and the living room and second sitting area can both be opened up or closed down for shared or private use. The guest bathroom combines with the laundry, and a generous study desk and storage space share the hallway. Ease of circulation, level surfaces and low-maintenance finishes make life in the home easy and safe, and may allow the owners to age in place.
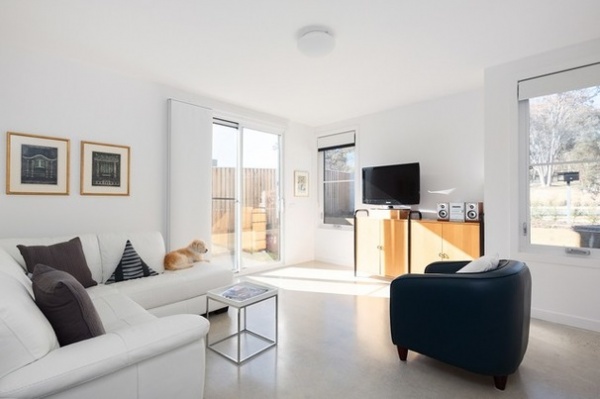
The living room at the front of the house can be closed off as a second guest area if needed, or opened up to flow through to the kitchen. Its separation from the kitchen and dining area makes it more versatile.
The concrete floor is a burnished slab and the windows have aluminum profiles, thermally broken by an internal extruded rigid polymer insulating skin.
The owners and their dog, Toby, particularly like the living room, with its lovely views to the gardens and the bushland beyond.
Thermal windows: Trend Windows & Doors; wall paint: Worn White, Haymes
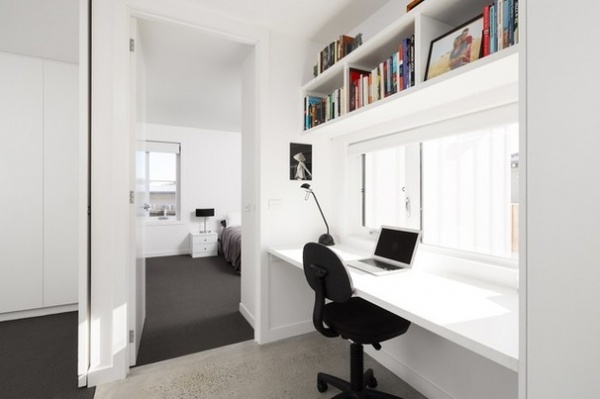
The large, built-in desk in the hallway makes use of otherwise dead space and makes the small home look more spacious. The second bedroom — also a multifunctional space — is opposite the desk. It features a custom-built sliding panel that can open to the study to allow for plenty of light, or be closed off if guests are sleeping there.
“We made sure that all living spaces and the master bedroom have access to generous northern light during the day, and passive heating in winter,” Lebner says.
St.Tropez carpet in 780 Eclipse: Godfrey Hirst
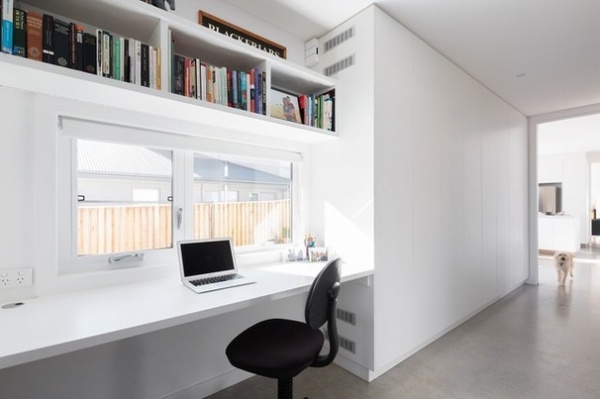
Floor-to-ceiling cupboards in the hall and open shelving above the windows maximize the amount of vertical storage.
Laminate study bench in Natural White: Polytec
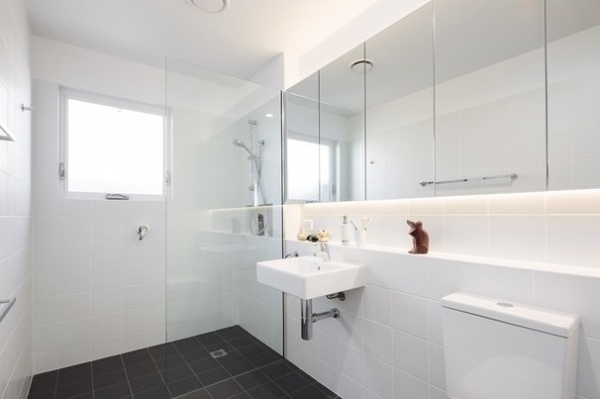
The bathrooms feature heated floors and Hydrotect self-cleaning tiles. The black-and-white palette flows through the house, accentuating the minimalist decor.
Optima Anthracite floor tiles and Plural One Matt wall tiles: Hydrotect; toilet and NUO wall-mounted bathroom sink: Vitra
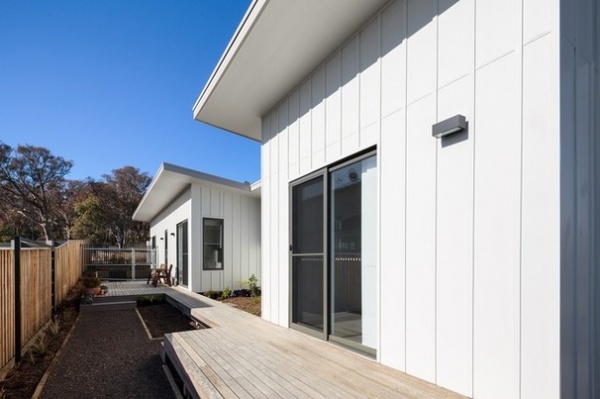
The architect optimized the home’s orientation, the location of windows and the sizes of the eaves to maximize the amount of sunlight in winter and shade in summer. Insulating the underside and edges of the concrete slab keeps the house warm during Canberra’s sunny winters, but the insulation is effective only when the orientation of the house is ideal. Overheating can become an issue if the home is not designed to shade the windows in summer. A well-positioned home that is ventilated during the evening can take advantage of the slab to keep the house cool during summer too.
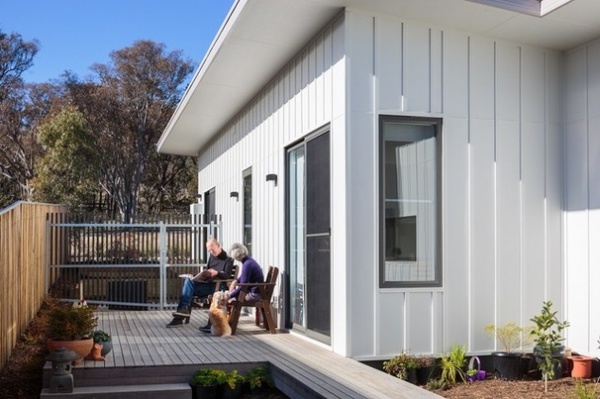
The modular design fell into place easily. Wherever you look in the house, you have a view to the outdoors, with windows at the end of every corridor. A tiny planted courtyard garden between the carport and the dining room complements the home’s connection to nature.
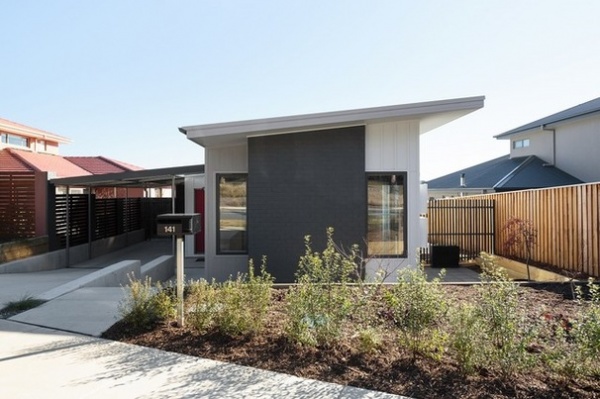
The retirees are delighted with their home. Having built before, they knew the importance of having an experienced builder committed to their design and their desire for energy efficiency and high-quality construction.
Tip: The owners advise empty-nesters starting their downsizing journey to shed unnecessary furniture and other items and start with a clean slate. It may be a scary thing to contemplate, but they found it extremely liberating.
Browse more homes by style:
Apartments | Barn Homes | Colorful Homes | Contemporary Homes | Eclectic Homes | Farmhouses | Floating Homes | Guesthouses | Lofts | Midcentury Homes | Modern Homes | Ranch Homes | Small Homes | Townhouses | Traditional Homes | Transitional Homes | Vacation Homes
Related Articles Recommended












