Room of the Day: Raising the Outdoor Bar in Texas
http://decor-ideas.org 10/22/2015 19:13 Decor Ideas
Andrea Richter knew that building a large bar with seating for Texas-sized entertainment in her San Antonio backyard would be a surefire way to bring her busy family together. Landscape designer Brad Adcock and contractor Mike Holifield helped Richter find a way to keep insects and the hot summer sun at bay while raising the bar for family fun.
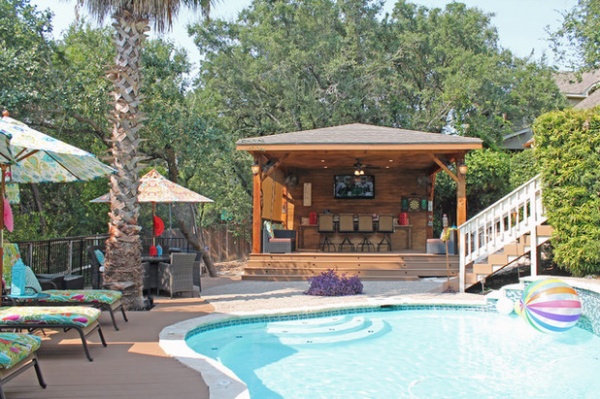
Patio at a Glance
Who lives here: Andrea Richter, her husband and their three daughters
Location: San Antonio, Texas
Size: 400 square feet (37.2 square meters)
Landscape designer: Brad Adcock of Bradco
Why this room: Richter wanted a place to retreat to, given the family’s hectic weekly schedule, which consists of dance rehearsals for their three daughters and long emergency room shifts for her husband. “We’re at the studio seven days a week between the three of them,” she says. “I wanted a place for us to regroup and spend time together.”
The couple also love to entertain, whether it’s having the girls’ friends over to swim or hosting a laid-back happy hour. They needed a space with ample eat-at space for guests, as well as a serving station for adult beverages and appetizers.
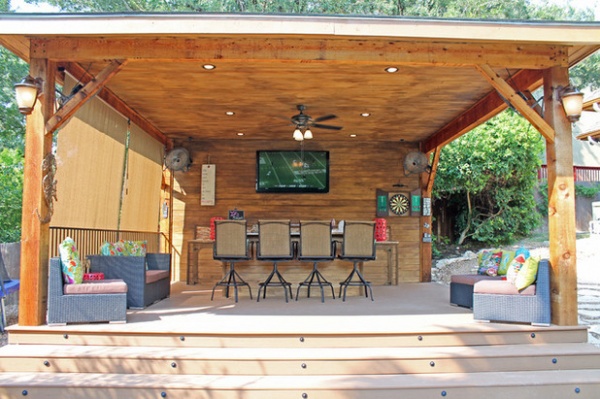
What goes on here: The family hosts parties, watches sporting events, plays darts and eats dinner out here. Richter likes to enjoy a glass of wine on the outdoor furniture. “We wanted it to be like our own private bar,” she says. “All of the adults can be in the covered area relaxing while the children are out in the pool having a ball.”
Biggest challenges: The backyard was a magnet for mosquitoes. “We were getting way too many mosquitoes because of the greenery we have out there,” Richter says. “We didn’t even want to go outside.”
The couple also needed a solution to keep the space cool during scorching Texas summers, when it’s not uncommon for temperatures to reach 100 degrees Fahrenheit. Their backyard is sloped, so the area tends to trap heat and feel even hotter.
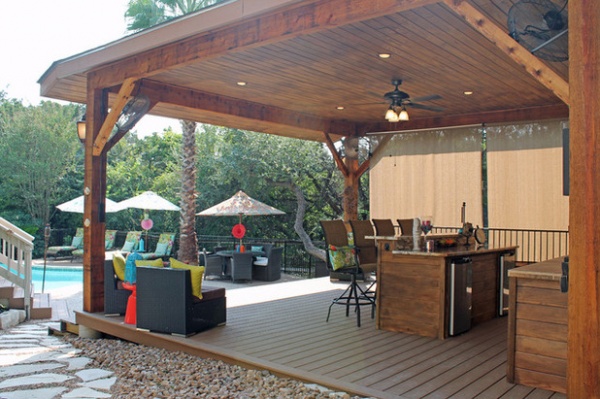
Their solutions: Contractor Holifield and landscape designer Brad Adcock created efficient airflow by placing a fan in each of the structure’s four corners plus a fifth one in the center of the ceiling. This produces a crosswind effect that eliminates the insect problem. “Insects don’t even go in there anymore,” Richter says. “We’re not using any chemicals either. It’s a huge money saver.”
Along with the fans, the roof keeps the bar space as cool as can be without air conditioning. They also installed a sun shade on the structure’s left side to block out the afternoon sun. Holifield attached it to a rod iron rail he welded by hand to keep the shade from moving during a breeze. “You can be out there any time of the day and still enjoy your hours out there,” Richter says.
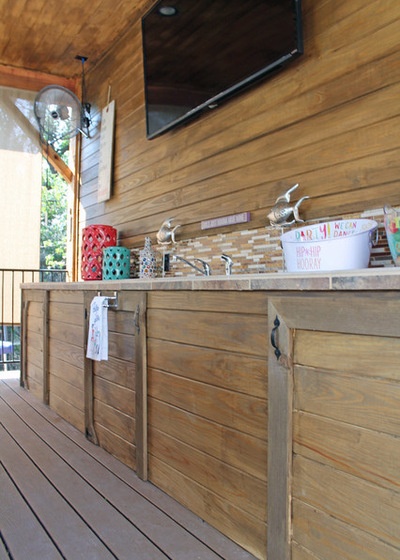
The design: The walls and cabinets are made of pine wood laid with a tongue-and-groove joint. The floors are Trex decking, a composite material that Richter says is easy to maintain. “It’s the way to go for people who live busy lifestyles and don’t want to restain their deck every other year,” she says.
The back buffet is 14 feet long and 26 inches deep, providing about 30 square feet of storage space. There are four electrical outlets along the backsplash and a fifth along the side of the buffet, which provide power for crockpots, plug-in skillets and hot plates during parties.
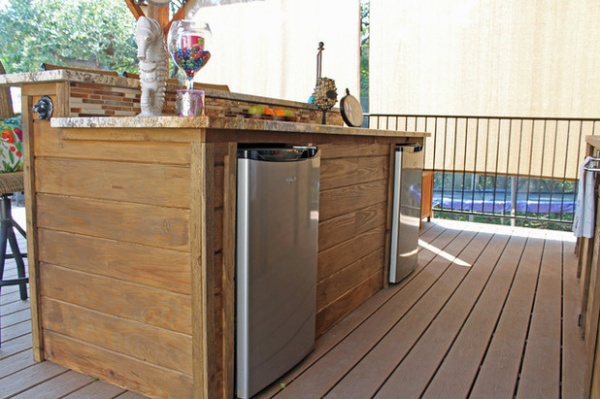
The 8-foot-long island is equipped with two refrigerators, one for adult beverages and one for children’s drinks and snacks. It has a granite overhang that fits four swivel bar stools underneath and allows for bar-style seating.
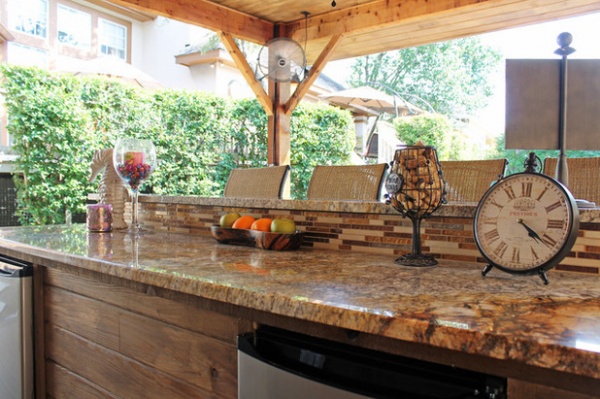
Richter designed the granite countertops and backsplash on a tight budget. She chose glass mosaic to give the backsplash a decorative touch. The countertops are an entry-level granite selected for its affordability. “We also didn’t want to put a high-end granite out there because it is an outdoor space that’s exposed to weather elements,” she says.
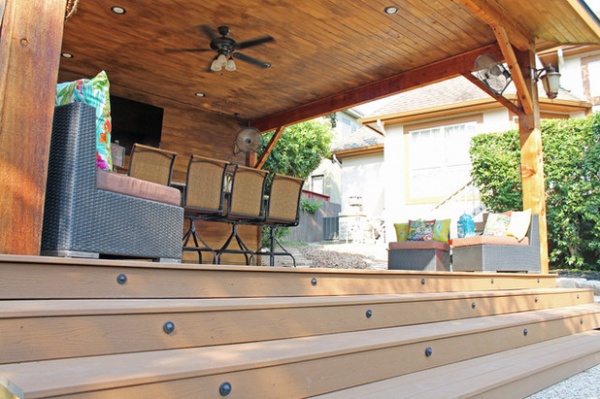
“We wanted it to have a bar effect at night, so we put dimmers on all the lights,” Richter says. They placed six canister lights in the center of the structure for ample lighting.
They also had 15 lights installed on the bar’s entry steps for both safety and mood lighting at night. The lights are solar-powered; the switch is located in the storage area underneath the sink.
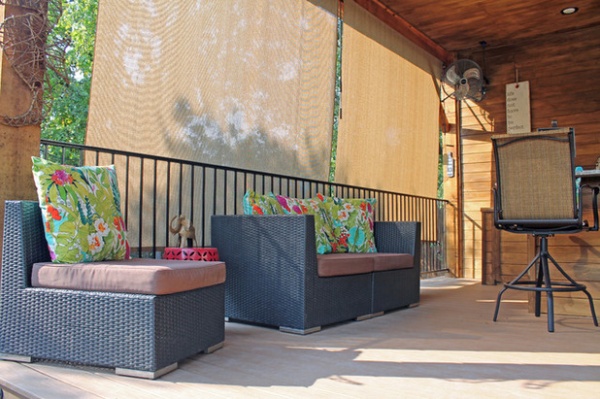
Style source: Richter says the space was designed to look rustic but chic. She was inspired by boutique hotels she saw when the couple lived in Miami. “When I lived there, they always had fun, chic outdoor spaces with colorful pillows and seating,” she says. “That’s the look I was going for.” She purchased the outdoor sofas and pillows from Cost Plus World Market.
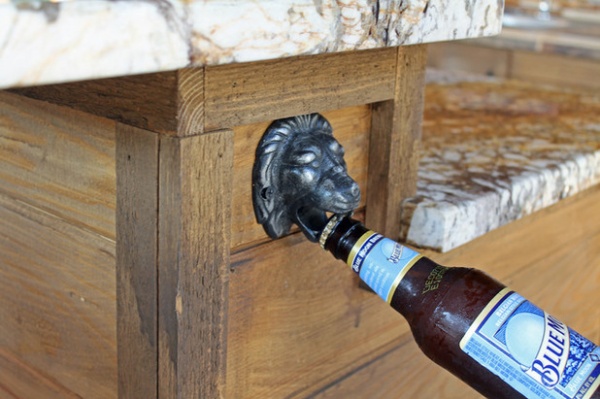
Double take: The lion’s head on the island’s left side isn’t just decorative; it’s also a bottle opener.
The Budget
Total project cost: $32,000
Structure cost (includes Trex decking): $28,000
Cabinets: $1,300
Granite countertops: $750
Tile countertops: $40
Backsplash: $150
70-inch TV: $1,000
Decor: $300
Fans: $400
Contractor: Mike Holifield of Circle H Construction
See more Rooms of the Day
Related Articles Recommended












