Houzz Tour: Historic London Home That’s Anything but Stodgy
http://decor-ideas.org 10/18/2015 23:13 Decor Ideas
When the owners bought this stately four-bedroom terraced apartment with original period details in west London, built the year before Queen Victoria came to the throne, it was difficult for them to visualize how the dark, cramped rooms, laid out across several floors, could become a sophisticated and stylish family home. The unit, part of a protected historic building, also came with building and planning constraints. “When the clients purchased the building, it was in poor shape,” recalls Jennifer Creighton of Hub Architects. “The apartment was boxy and laid out as a series of [small] rooms with poor light and circulation. They wanted a robust, stylish and spacious family home.”
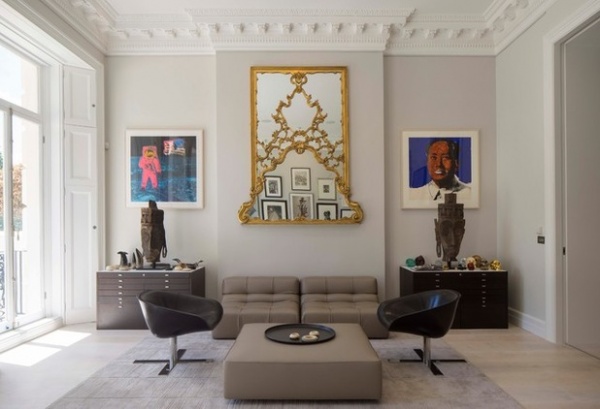
Houzz at a Glance
Who lives here: Robert and Gurmit Campbell and their two sons
Location: West London
Size: Four bedrooms, four bathrooms
Year built: 1836
Architect: Jennifer Creighton of Hub Architects did the renovation; the home was originally designed by architect John Crake.
Hub’s role was mainly architectural: helping to maximize the spaces and grand architectural features of the home, while meeting building and planning constraints and handling the technical construction issues of the historic building.
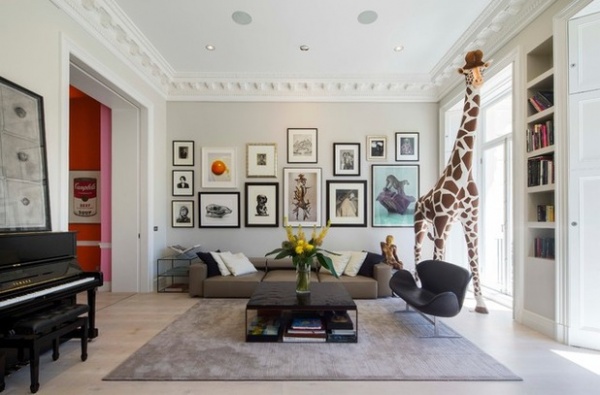
“The colors, furniture and decorative artifacts were the inspiration of the client,” Creighton says.
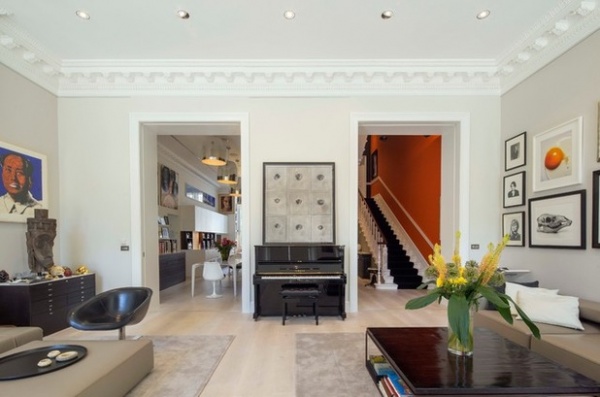
“The [building] is Grade II-listed, so it was important that the original fabric of the building was preserved,” Creighton says. “To open up the spaces and provide the airy and flowing living areas that the client wanted, we negotiated … for the large sliding doors between the reception room and kitchen-dining area.”
Bleached wood flooring throughout enhances the light and airy ambience.
Rugs: B&B Italia
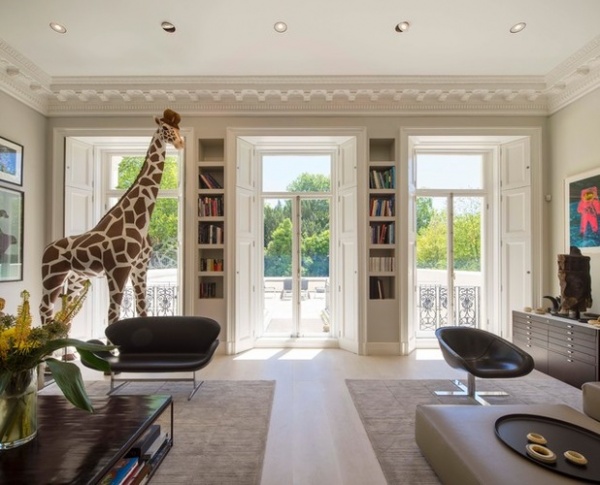
At the center of the home is a spectacular south-facing reception room with views overlooking the tranquil communal gardens below, and access to a sizable roof terrace via three French doors.
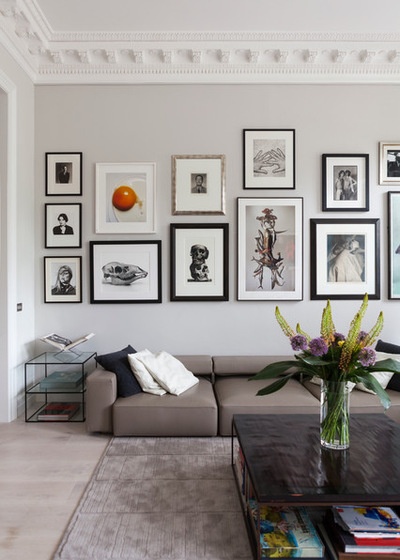
“Most of the original cornices needed to be reinstated, and the job was expertly carried out by plaster and moldings specialist Troika,” Creighton says.
The owner is an installation artist, a custom jewelry designer and a keen collector of photography and art. The gallery wall is made up of pictures and prints from Andy Warhol, Irving Penn, David Bailey, Steven Meisel, Helmut Newton and Annie Leibovitz.
Sofa and coffee table: B&B Italia
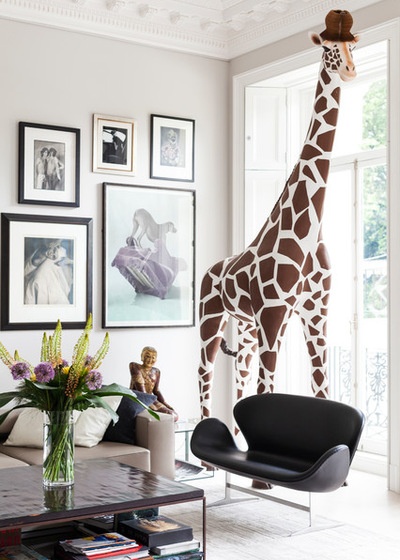
“The client discovered the giraffe on display at a Banana Republic store,” Creighton says of the unusual oversized animal in the reception room.
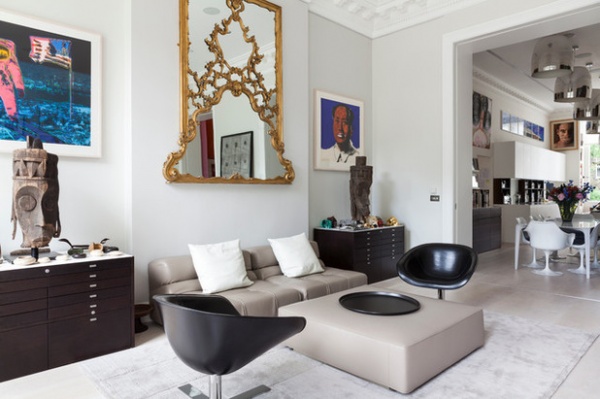
The main living space is filled with an eye-catching mix of furniture, accessories and artworks from different eras, and blends with the adjoining eclectic kitchen.
An antique French mirror is offset with modern, low-slung seating.
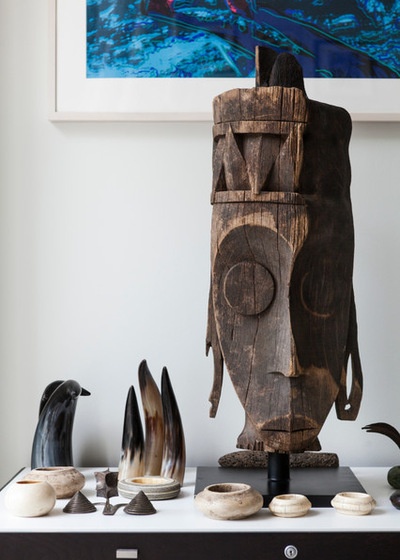
Antique artworks from the Sumba tribe of Indonesia are on display in the living area.
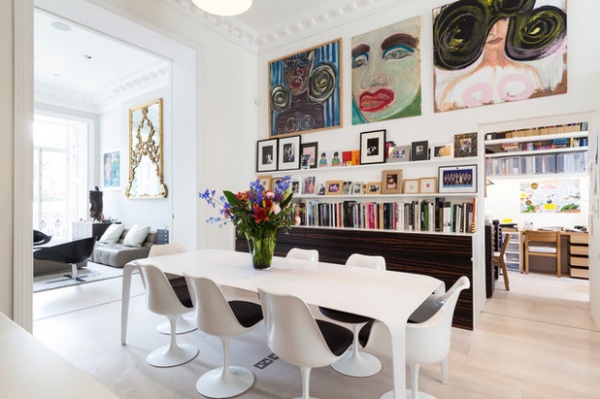
A small eat-in kitchen and second reception room toward the back of the house (plus a large chunk of the huge reception hallway) were transformed into a single, fluid kitchen-dining space, practical for family life. Far from being purely functional, though, these eating and cooking zones are as colorful and eclectic as the rest of the house. Books, pictures and artwork line the walls to create a one-of-a-kind statement with real design clout.
What was the home’s primary kitchen space has been transformed into a study, which can just be viewed here through new sliding doors.
Dining table: Maxalto; Tulip chairs: The Conran Shop
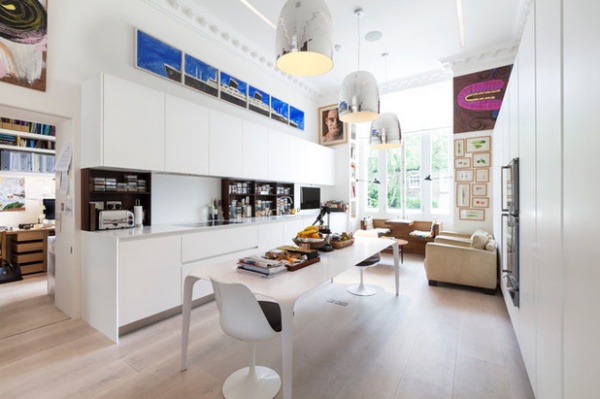
“The clean-lined, minimal kitchen was supplied by Boffi,” Creighton says. “It’s ideal for family eating and entertaining.”
Crisp, matte white, handle-free doors create the perfect blank canvas for individual touches, such as the trio of metallic pendants hung over the dining table and the long boat painting above the wall cabinets, which is the handiwork of the owner’s 9-year-old son.
Pendant lights: Prandina
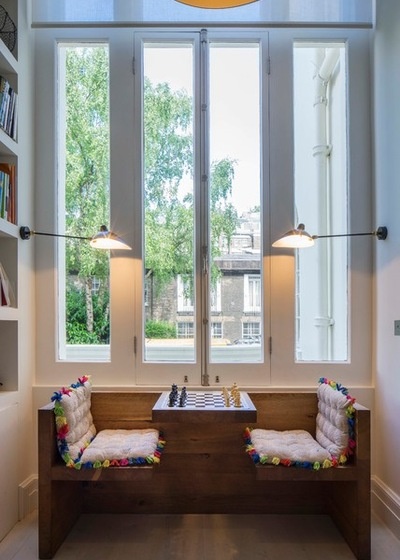
“The children are keen chess players,” Creighton says, “and the built-in table and chairs were commissioned by the owner to fit in neatly at the far end of the kitchen.”
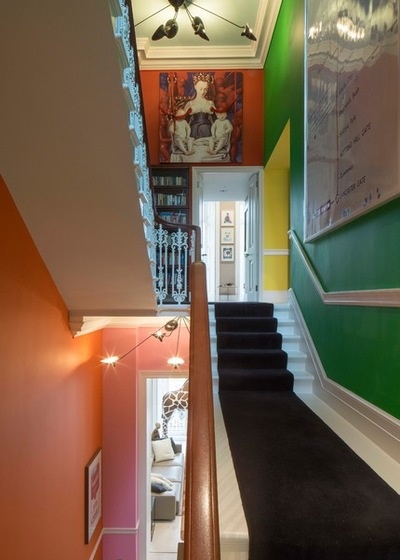
“The stairwell, with its eclectic mix of art on a patchwork of color, was the client’s inspiration and feels like a walk in a Peter Blake painting,” Creighton says.
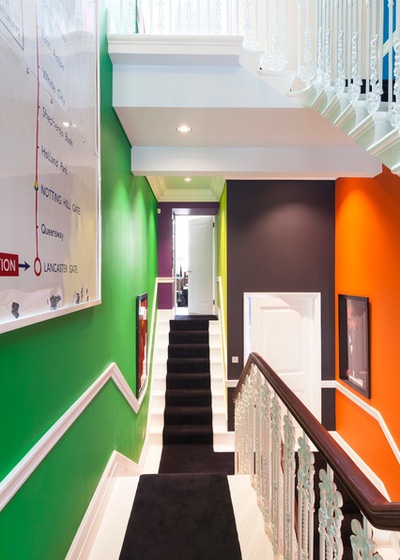
The stairwell had been replaced in the 1920s, so Hub drew up plans to reinstate a staircase to match the original, with a cast iron balustrade by a north London firm. Now, each floor is connected by the beautiful staircase.
“The main core of the apartment was dark and uninviting,” Creighton says. The team got permission to install a new L-shaped skylight over the stairwell to bring in natural light.
Cast iron balustrade: Tilleys; skylight: Cantifix
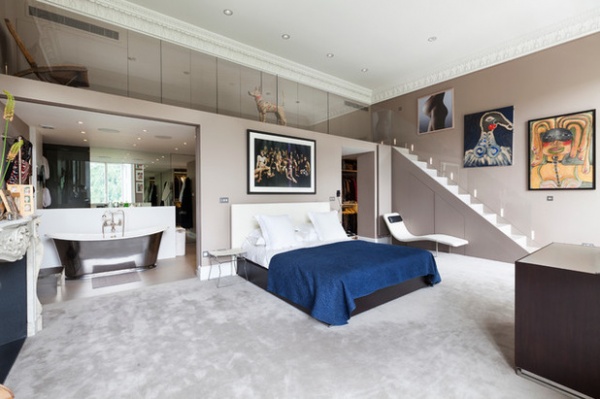
The luxurious master bedroom has grand proportions and views of the communal gardens.
Hub negotiated for permission to reinstate the high ceiling (replacing a false lowered ceiling) and to build a loft with a modern glass balustrade. Accessed via a side staircase, the loft has a row of sleek, built-in closets with masses of storage space.
The bedroom also has an en suite bathroom and a walk-in closet.
Bed and carpet: B&B Italia; wall paint: Elephant’s Breath, Farrow & Ball
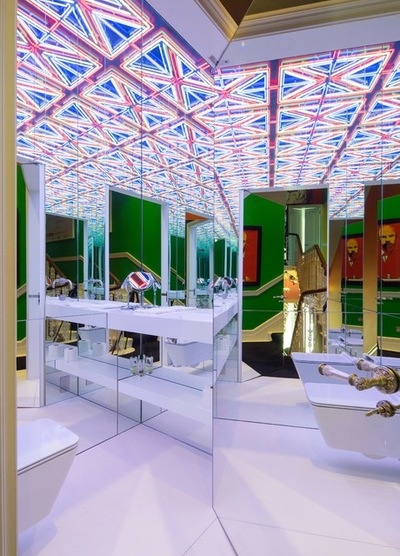
For a hint of rock ’n’ roll glamour, a compact powder room is decked out with wall-to-wall mirror panels and a statement lit-up Union Jack ceiling. Oozing with Cool Britannia chic, the striking ceiling has a mix of red, white and blue neon lighting bars and mirrors.
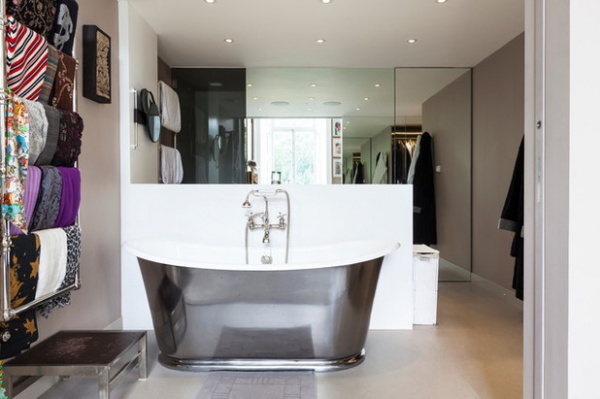
The newly designed master en suite was opened up as far as possible to let the natural light flow. The team installed hidden sliding pocket doors, which can be pulled closed for privacy.
Merging old-school glamour with modern finishes, the reproduction French-style bateau tub is double-ended, with a polished finish.
“The [toilet] and shower are contained behind the vanity area in their own private cubicles and lined with mirrored glass to allow reflections of the outside park greenery within,” Creighton says.
Bathtub: Drummonds
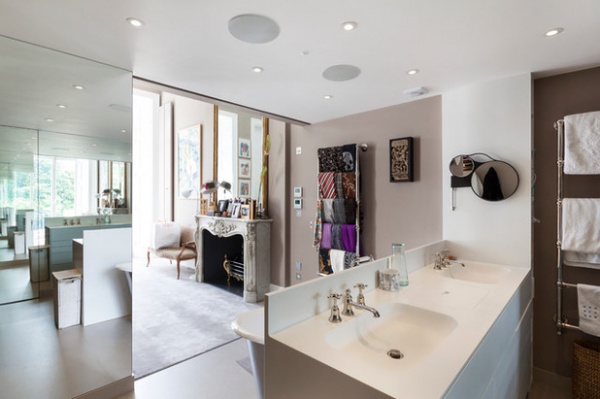
The slick double sink was formed from a seamless piece of Corian — an engineered composite material that is warm, hard-wearing and easy to clean.
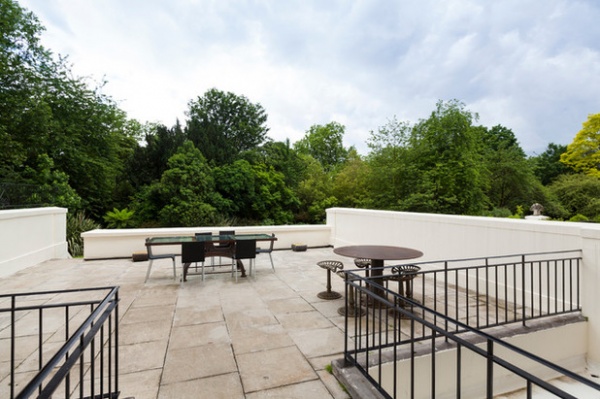
The spacious roof terrace is accessed via three large French doors from the reception room.
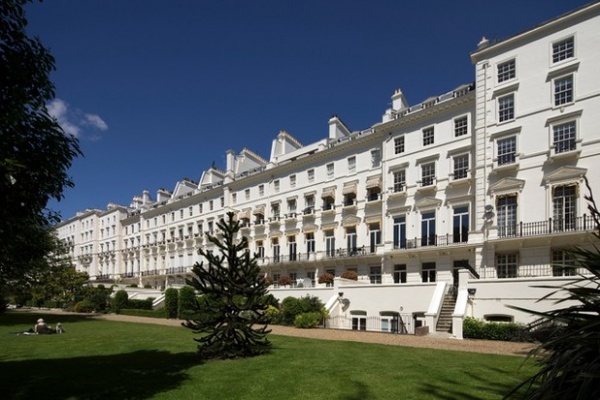
The historic stuccoed exterior of the building is quite a contrast to the contemporary style and eccentric touches inside.
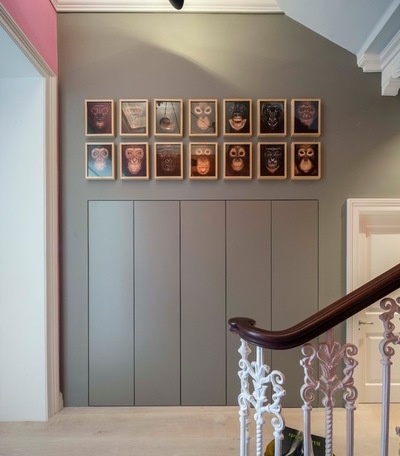
Browse more homes by style:
Apartments | Barn Homes | Colorful Homes | Contemporary Homes | Eclectic Homes | Farmhouses | Floating Homes | Guesthouses | Lofts | Midcentury Homes | Modern Homes | Ranch Homes | Small Homes | Townhouses | Traditional Homes | Transitional Homes | Vacation Homes
Related Articles Recommended












