Kitchen of the Week: Former Galley Opens Up to Stunning Bay Views
http://decor-ideas.org 10/16/2015 19:13 Decor Ideas
The water views that Wade and Madalene Rose enjoy from their coastal hillside home in Sausalito, California, deserve attention. But the walled-off galley kitchen in their two-level Craftsman home was preventing them from seeing all that beauty.
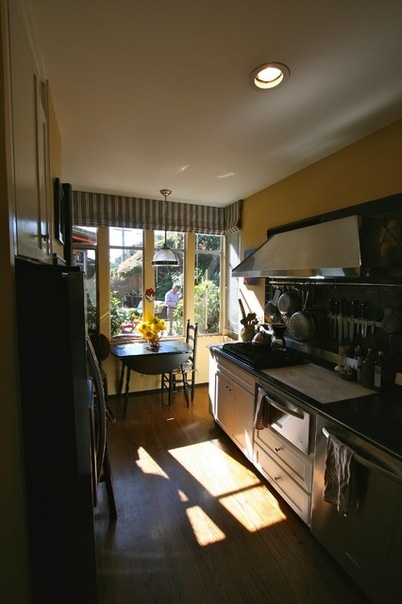
“After” photos by Kathleen Harrison Photography
Kitchen at a Glance
Who lives here: A couple with grown children
Location: Sausalito, California
Size: About 225 square feet (21 square meters)
Designer: Couture Architecture
BEFORE: Windows at one end of the galley kitchen provided some natural light, but the space still felt dark — even with yellow walls.
Meanwhile, walls hiding a powder room separated the kitchen from the dining room, blocking the view of San Francisco Bay through the latter space. The separation also made entertaining a lonely event for whoever was cooking. “I love to cook and it was driving me crazy,” says Madalene Rose, who owns the home with her husband, Wade. “It was really hard to cook when people were over.”
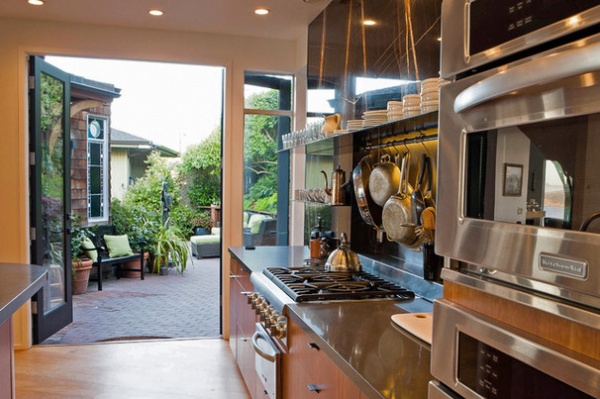
AFTER: Working with architect Scott Couture of Couture Architecture, the couple decided to open things up by adding French doors off the kitchen to a side patio. They also relocated the powder room to connect the kitchen with the dining room and create views through the latter to an expanded deck that overlooks the water.
The kitchen’s updated cooking zone includes a cooktop, warming drawer and double wall ovens. Above the cooktop, steel shelves powder-coated in a high-gloss black finish provide open storage for everyday bowls, cups, dishes and glasses. “I have always had my pots and pans hanging, even in my old kitchen,” Madalene says. “And with the dishwasher now located directly across, it’s easy to put everything away.”
Off-white replaced the yellow walls to create a neutral backdrop for the more dramatic design elements in the room.
French doors: Bonelli Windows & Doors; cooktop: Thermador; warming drawer and wall ovens: KitchenAid; wall and ceiling paint: White Diamond from Benjamin Moore
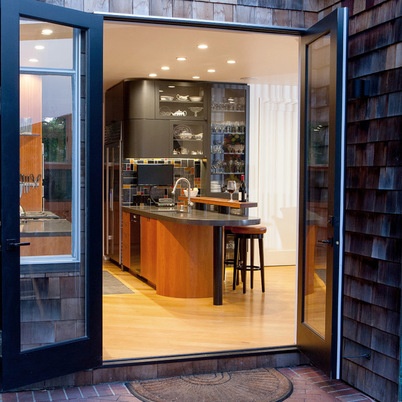
The new two-level peninsula has a low profile to keep the view unobstructed and to facilitate entertaining. “We reoriented the sink so it’s facing toward the view and the homeowners can visit with friends at the bar,” Couture says.
The bar top is made from redwood recycled from the bottom of red wine barrels. The countertops are Caesarstone.
Refrigerator: SubZero
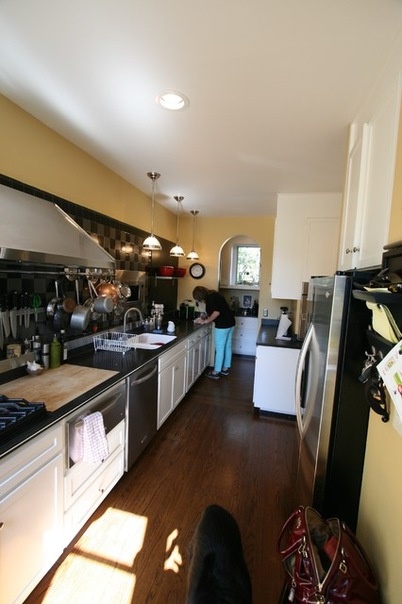
BEFORE: Prior to the renovation, the powder room separated the kitchen and also pushed the refrigerator into the traffic flow. The pantry sat at the back of the kitchen through the arched doorway.
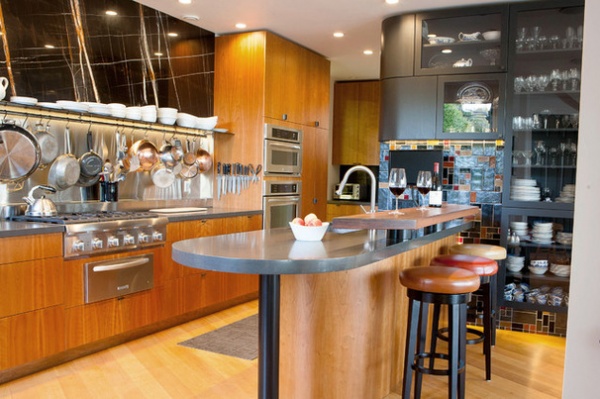
AFTER: A storage wall with charcoal gray glass-front cabinets cuts a striking image, with colorful glass tiles that echo Craftsman-style colors and finishes found elsewhere in the home.
Rich cherry cabinets and white oak floors add warmth to the space.
Glass tiles: Ceramic Tile Design; cabinetry and countertops: Cabinets and Beyond Design Studio; hard-wax oil finish for white oak floor: Rubio Monocoat
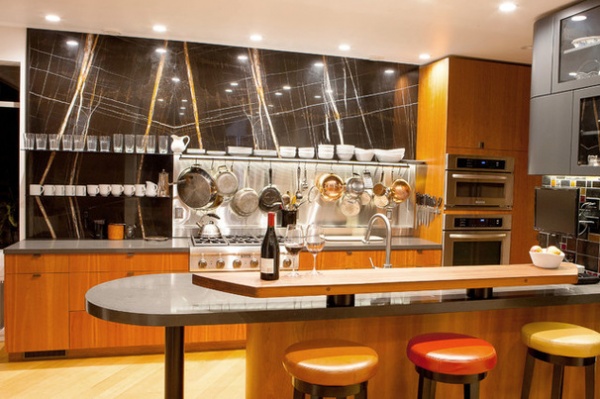
A dramatic slab of Noir St. Laurent marble lines the back wall of the cooktop counter, surrounding the stainless steel backsplash. “It’s like a piece of modern art,” Couture says. “It adds a backdrop of drama. When you have the San Francisco Bay outside, you have to compete with it.”
Stools: Ballard Designs; light fixtures: Nora Lighting; marble slab: Integrated Resources Group
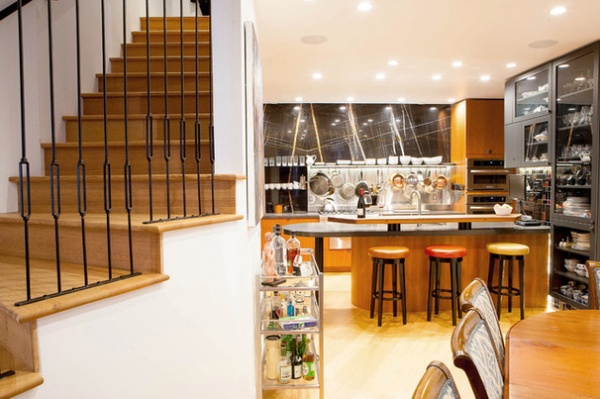
This view from the sliding glass door that leads to the updated deck shows the now-unobstructed view through the dining room into the kitchen. The staircase leads to the garage.
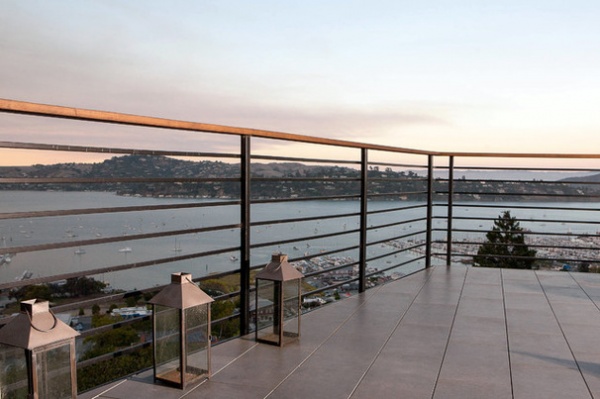
The expanded deck off the dining room, now visible from the kitchen, features lounge chairs where the homeowners can enjoy a glass of wine, catch up on reading or just take in the stunning scenery.
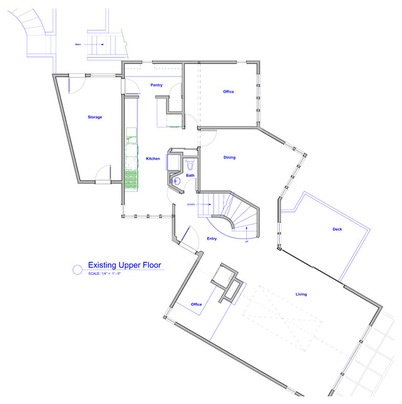
BEFORE: These plans show the previously cramped layout, with the centrally located powder room blocking views through the dining room to bay. (Click on the image to make it bigger.)
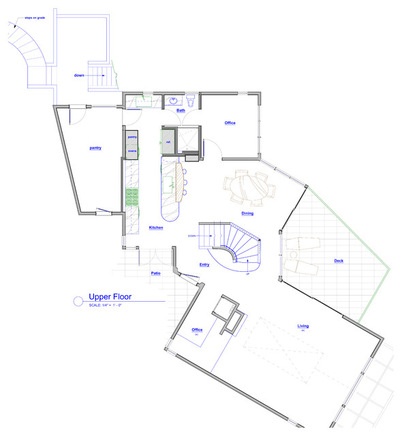
AFTER: The powder room took the space of the former pantry, which moved to a previous storage area behind the cooktop. This allowed for sight lines through the dining room to the water and created a more open plan fit for entertaining. “The biggest change is that people can hang out there now,” Madalene says. “It has become the focus and center of all the activity in our home.”
General contractor: Cal-C.A.D.E. Inc. Furniture selection: Visuals Interior Design and Staging
See more Kitchens of the Week
Related Articles Recommended












