Design Details: Powder Room Vanity Styles With Personality
http://decor-ideas.org 10/13/2015 04:03 Decor Ideas
From traditional to contemporary, approaches to the powder room vanity allow for lots of creativity. And because of the modest scale, this is a place where you can indulge in higher-end materials and design solutions that might be too much for the budget in larger rooms. Let these 11 delightful examples of beautifully combined colors, shapes and details inspire your own powder room project.
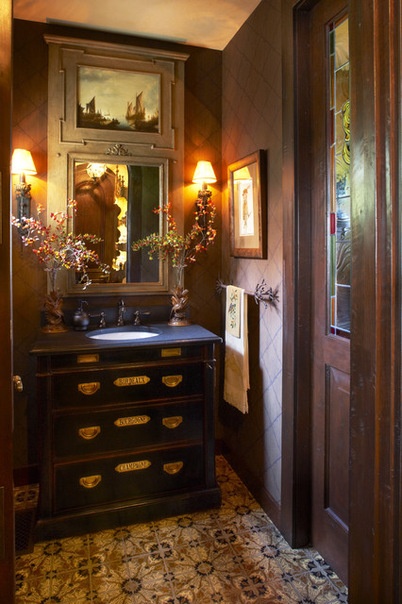
Richly Toned Traditional
Vanity: 36 inches wide by 18 inches deep by 35 inches high
Everything in this space is richly expressed in dark, intimate tones. The extraordinary Trumeau mirror by E.J. Victor, the integrated picture frame and the sumptuous tile flooring make the room particularly interesting.
A dark-stained wood cabinet from Hooker Furniture has been converted to a vanity, making a lavatory out of a beautiful piece of furniture. (The cabinet is no longer available, according to the designer, but the company is continuously coming out with new designs.) The oval white porcelain sink undermounts to a black solid-surface countertop and backsplash, and its two-lever handle faucet is in oil-rubbed bronze.
The branch detail in the wallpaper reflects the detail of the unique towel bar. Finishing things off are two metal-shaded sconces with brass details, mounted at 60 to 66 inches above the floor.
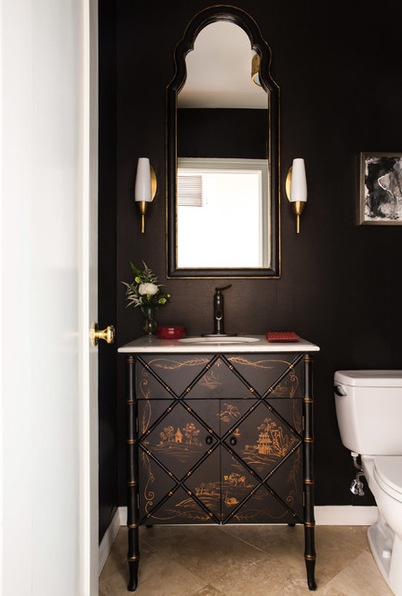
Asian-Influenced Transitional
Vanity: Approximately 32 inches wide by 20 inches deep by 34 inches high
The nearly black wallpaper with sheen gives this small space drama and highlights the detail in the vanity cabinet, detail that’s further emphasized by the coordinating trim of the mirror and the finish on the sconces. The diagonal cabinet face detail repeats in the travertine tiles set at 45 degrees. The scheme is otherwise simple, with a single-lever faucet on a solid countertop with an oval undermount sink.
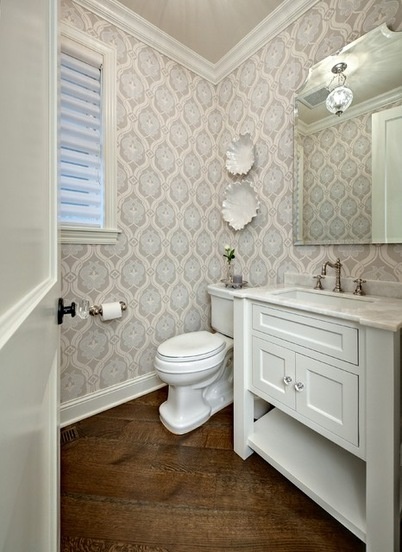
Neutral-Toned Traditional
Vanity: 30 inches wide by 22 inches deep by 35 inches high
Though this room employs a conservative color scheme, the detail in the finishes makes an unforgettable impression. The painted vanity cabinet is custom, though similar types are available from a variety of sources. An onyx countertop, called Delicato, the Zoffany Cordoba wallpaper and the quarter-sawn white oak flooring make the space luxurious. The sink is a porcelain rectangular undermount.
The mirror was custom-made, the designer says, but the key is its beveled edge, which achieves a finished look without the need for a frame. Brushed nickel hardware is equally elegant. The small Hudson Valley Lighting chandelier, mounted to the center of the ceiling, adds lots of charm. Notice that the crystal cabinet pulls match the doorknob, which completes the detailing in this space.
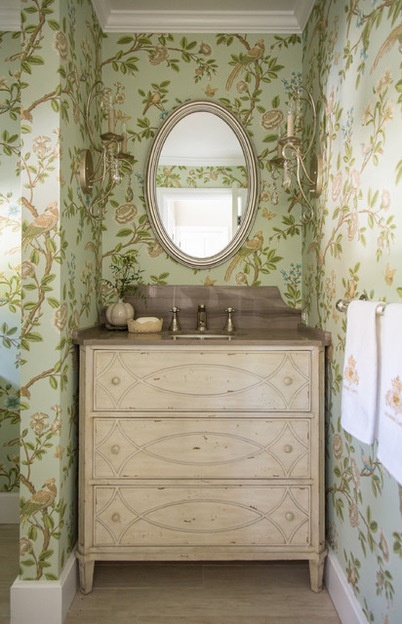
Boldly Colorful Traditional
Vanity: 37 inches wide by 18 inches deep by 37 inches high
This powder room quickly transports you to a vacation spot all on its own. The Thibaut wallpaper adds dimension and boldness, and the handpainted distressed cabinet from Cole + Co. gives the space an unexpected rustic twist. The luscious taupe-colored marble countertop, sometimes called Athens gray, holds an undermount oval sink. The silver-framed oval mirror coordinates with the playful Currey & Co. sconces, which in turn mimic the swirls in the wallpaper.
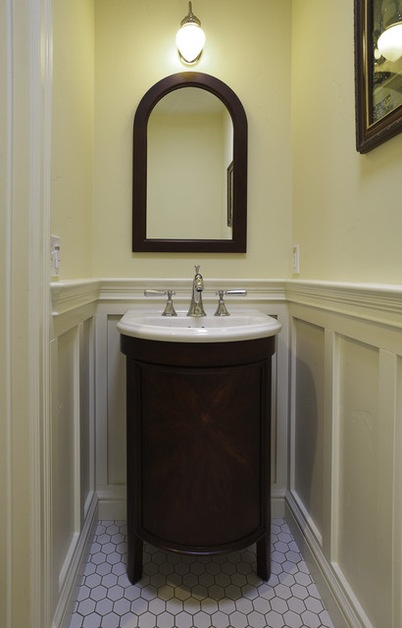
Rounding It Out
Vanity: Approximately 26 inches wide by 20 inches deep by 32 inches high
Rounded fixtures and furnishings can make smaller spaces function more smoothly and give the illusion of a larger space. This 3-foot-wide powder room could easily be overwhelmed by a large, square cabinet, but this rounded solution, along with the wainscot, nicely details the space. The 2-inch hexagonal floor tiles allude to traditional mosaics found in older homes, but the size gives them a fresh feeling.
Notice that the sink type serves as a countertop as well, eliminating the need for a separate piece of material. The mirror frame, custom-made for this project, matches the cabinet material and finish. Similar premanufactured configurations are available from many sources.
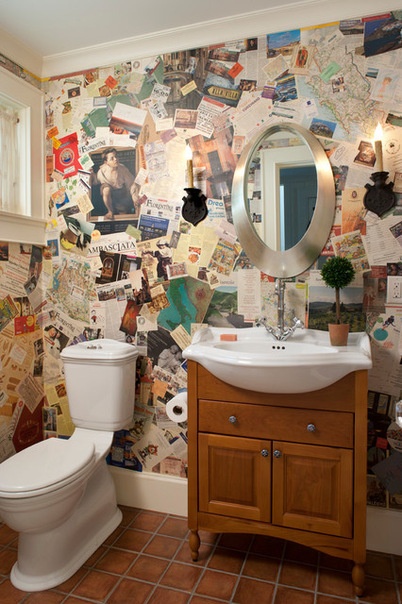
Wallpaper Focus
Vanity: Approximately 25 inches wide by 19 inches deep by 32 inches high
As with the previous example, you can find vanity configurations that have the sink integrated into the cabinet design, like this one. Some come with a faucet already installed. Their detailing gives the look of a piece of furniture rather than a traditional cabinet with a toe kick.
A custom decoupage wall treatment sets this room apart. A local artist installed a collection of maps, menus, articles and pictures collected by the owner as part of a trip to Italy, and the theme is enhanced by the candle sconces. The room is otherwise quite simple.
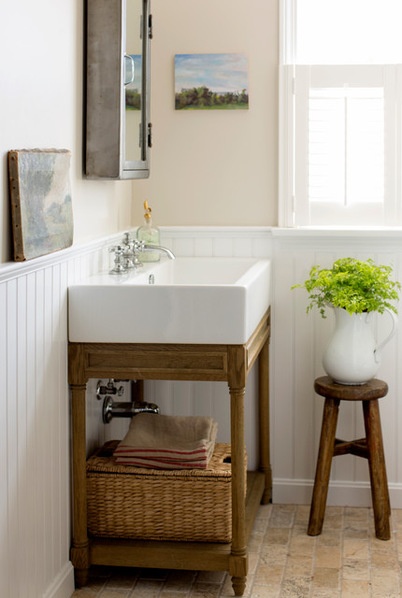
Open It Up
Vanity: 31.5 inches wide by 18.75 inches deep by 34 inches high
This vanity, the Weathered Oak Single Console Sink from Restoration Hardware, is available in seven wood finishes, depending on your location. Once again, the sink acts as the countertop. The mirrored cabinet is also from RH but doesn’t currently show up on its website, though there are similar options. The wainscot paneling adds greatly to the theme of the space. The ceramic floor tiles resemble brick and are laid in a running bond pattern.
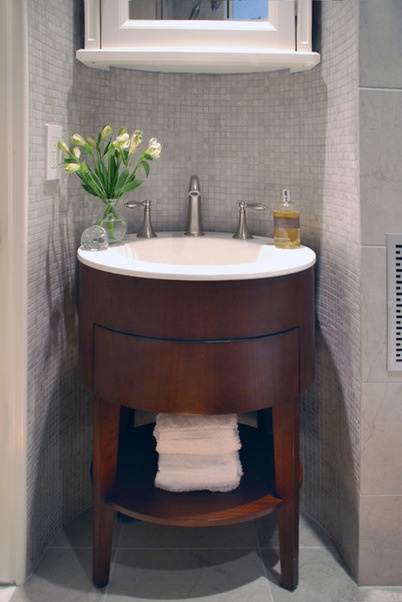
Contemporary Curves
Vanity: 20⅝ inches wide by 21 inches deep by 34 inches high
This Camber petite vanity by Kohler is available in several finishes, but the sink, called the Camber drop-in, is a separate product and must be bought specifically for use with this configuration. This solution may be a great fit if you have a really tight space and the circular shape fits your design.
With the mosaic tile seen here, this will be a more expensive scheme than most. You will also need to purchase a faucet; the one shown here is in a satin nickel finish. The sink is available in three versions. The first has no opening for the plumbing, meaning you would use it with a wall-mounted faucet. The other two have openings for the plumbing fixtures, either a single-handle faucet or the two-handle type seen here.
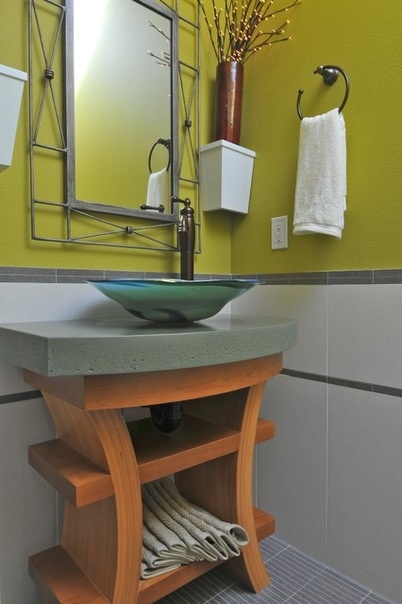
Custom Creations
Vanity: Approximately 26 inches wide by 18 inches deep by 30 inches high
If you know a very good carpenter, you may be able to create your own custom design, as has been done here. This contractor custom-fabricated the concrete countertop and placed a vessel sink atop it, with the bronze faucet set at an angle. Varying sizes of Porcelanosa tiles line the wall, and a coordinated mosaic tile covers the floor. The mirror, found at an estate sale, floats on the chartreuse-painted wall above the tile wainscot.
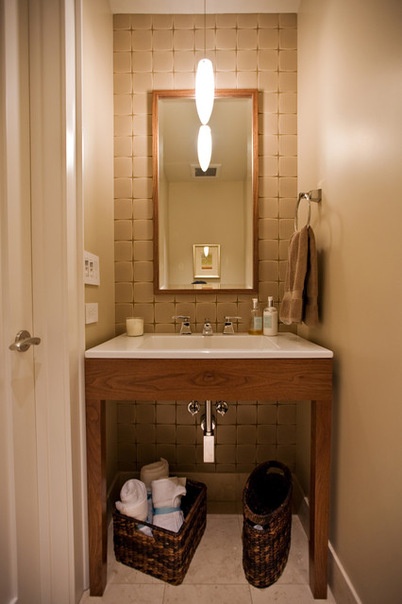
Contemporary Lines
Vanity: Approximately 30 inches wide by 22 inches deep by 34 inches high
This semi-custom solution uses a Kohler product, or similar, for the sink. The contractor custom-built the base to complete the vanity. Ann Sacks Clodagh shield tiles line the back wall, adding dimension, shade and shadow to the scheme. The teardrop pendant provides lighting, and a framed beveled mirror, also custom, completes the contemporary theme.
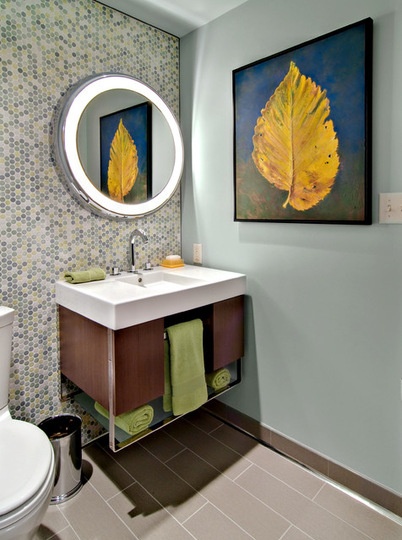
When in Doubt, Float
Vanity: 30 inches wide by 21⅜ inches deep by 19 inches high (mounted about 14 inches above the floor)
This Kohler product, called Traverse, requires a selection of the cabinet, sink and faucet. With the hexagonal multicolored mosaic wall tile, this is also going to be a more expensive solution. The floor tiles are a rectangular shape about 6 inches wide and 24 inches long, laid in the running bond pattern. The dramatic internally lit round chrome mirror suits the modern design. This scheme could easily be replicated in less expensive finishes.
More
102 Eye-Popping Powder Rooms
Key Measurements to Help You Design a Powder Room
Browse powder room vanities in the Houzz Shop
Related Articles Recommended












