My Houzz: After Renovating, a Family Flips Over Its House
http://decor-ideas.org 10/12/2015 20:13 Decor Ideas
Sometimes things don’t go according to plan, but that isn’t always a bad thing. For Patrick and Danielle Willemsen of Australia, it meant they ended up with their dream family home. When the couple bought a run-down clapboard house in Edithvale, a suburb of Melbourne, in 2005, their plan was to renovate it, live there for a year, then sell it at a profit before repeating the process with a new property. But when it came time to sell, they realized they had fallen in love with their four-bedroom beachside bungalow, and they decided to stay put.
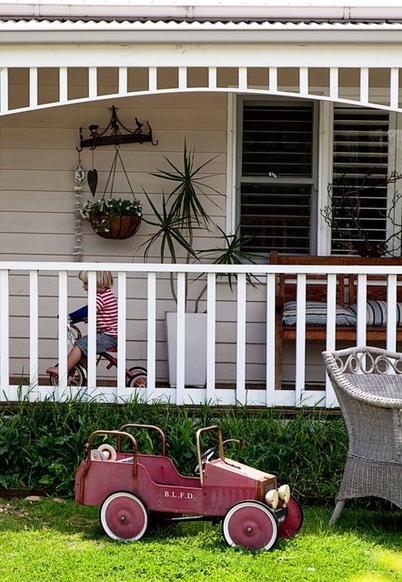
Houzz at a Glance
Who lives here: Patrick Willemsen, a builder, and Danielle Willemsen, a textile designer, and their children, Ben, 6; Heidi, 5; and Josh, 3
Location: Edithvale, Victoria, Australia
Size: Four bedrooms, two bathrooms and a study
Several factors persuaded Patrick and Danielle Willemsen to stay in their newly renovated property rather than move on to another project, as they originally planned. The family had become involved in the local community while living here, they had formed great friendships with their neighbors, and they’d grown comfortable with the laid-back beach lifestyle.
They also found that the house had great bones to work with. All they needed to do was change the layout to accommodate their growing family. Thanks to their professions as a builder and textile designer, respectively, they had the knowledge and skills to undertake the renovations with minimal help from other professionals.
Despite the considerable work they put into the house, the couple made sure it retained its classic bungalow character.
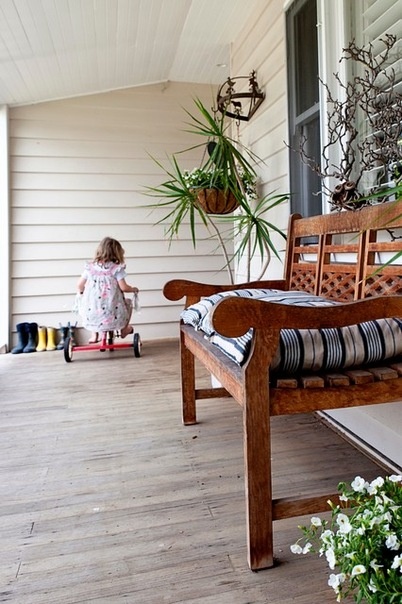
Partial demolition of the house began once the family had moved in. Within six weeks, the major structural changes were done. These included reconfiguring the layout of the front of the house to create more bedrooms, along with practical elements such as creating walk-in closets and larger bathrooms.
The couple like to upcycle and recycle as much as possible, so Patrick built the front veranda with wood from demolished houses. He also used reclaimed wood he picked up while working on older homes around Melbourne to build a carport, handrails, fretwork and a picket fence for the front yard.
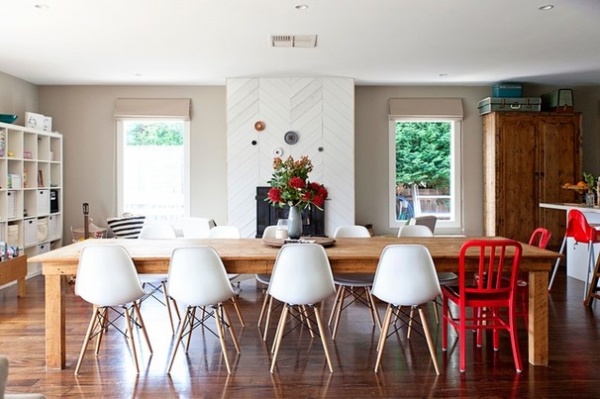
Before moving in, the couple added a large, open-plan living, dining and kitchen area to the back of the house and completely rewired the home. Since then, the home has evolved along with the family.
For instance, Patrick and Danielle recently changed the lighting from old downlights to LED lights. They added a water tank, complete with its own filtration system, and use 100% tank water when it’s available.
The couple also love to create their own unique pieces by hand. One item that has stayed constant throughout all the changes is the 12-seat dining table, which Patrick built for the family’s first Christmas in the house.
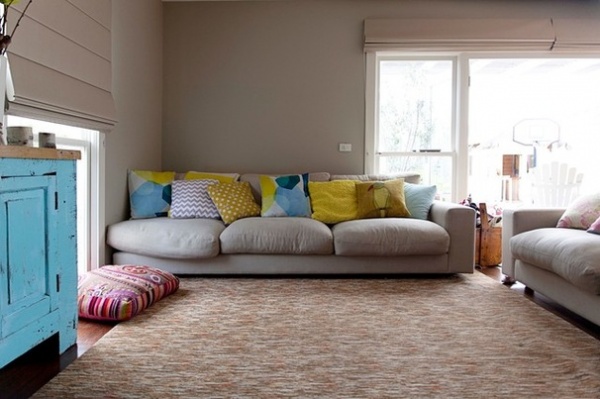
The expansive kitchen, dining and living area is the hub of the home and where the family spends most of its time together. With this in mind, the space was recently reconfigured to create a dedicated TV area, creating a more relaxed area away from the kitchen and dining zones.
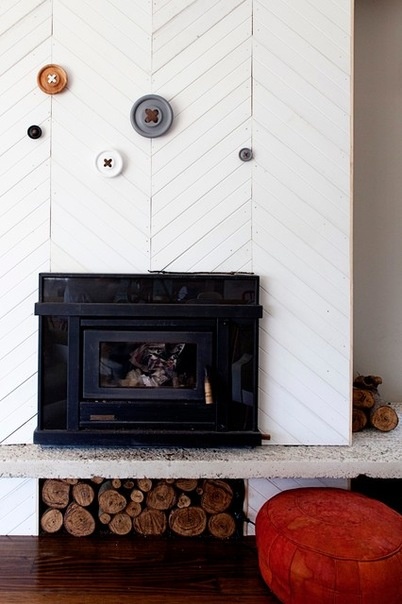
A vintage wood-burning fireplace, bought for $100 on eBay, sits on the opposite side of the living space from the TV area.
“It’s a great place for us to have some quiet time while the kids watch their shows,” Danielle says. This means the family can spend its downtime together without being right on top of each other.
Patrick used recycled paneling to create this parquet-style wall, and oversized buttons were added as a feature to create interest and a sense of fun.
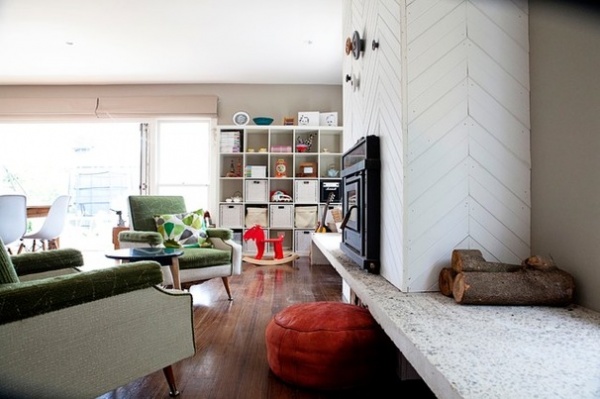
The couple have a soft spot for previously loved treasures. These upholstered armchairs, made in Melbourne in the 1960s, are the perfect place for kicking back in front of the fireplace.
Friends were about to toss the green-and-white beauties when Patrick and Danielle adopted them, throwing in a case of beer.
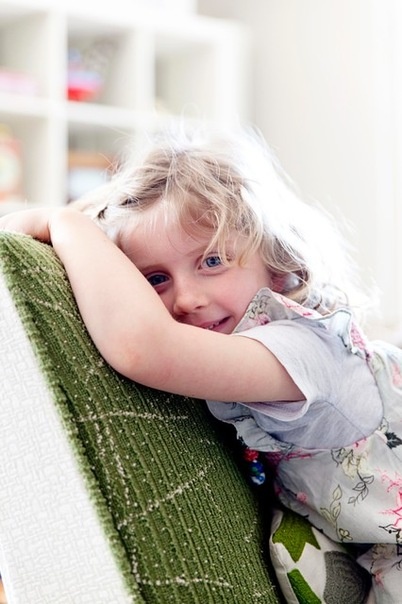
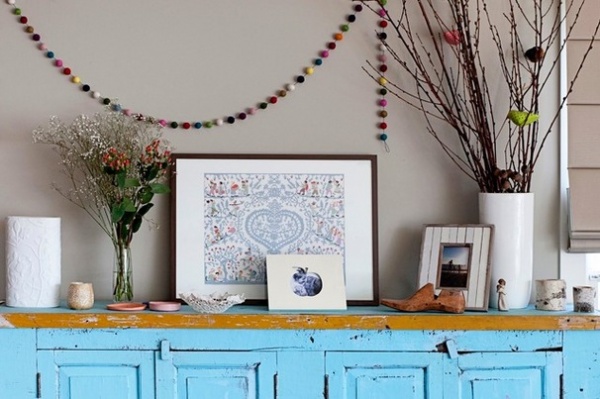
Danielle has a knack for spotting diamonds in the rough when it comes to secondhand finds. “I love visiting [thrift] shops and Sunday markets for a bargain,” she says.
She often adds her own touch to a piece, such as this cabinet bought from a secondhand store, which was given a beautiful azure finish.
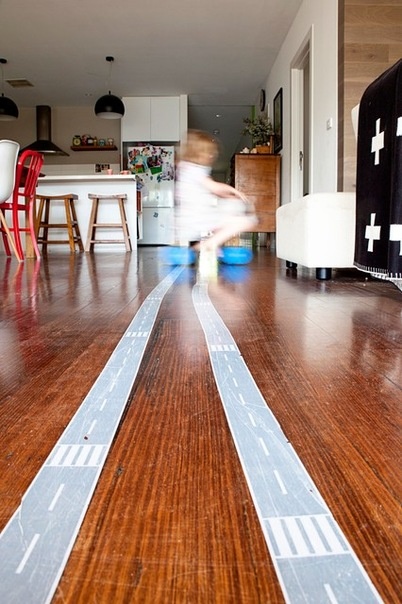
“Our home is not perfect or neat, but we like it that way,” Danielle says. “It is lived in, and our friends say it has a very welcoming feel and style.”
The family-friendliness of the house is evident in little touches like the racetrack tape that runs the length of the hallway and into the living area. It’s 3-year-old Josh’s idea of heaven, as he zooms his vintage Matchbox cars up and down the makeshift road.
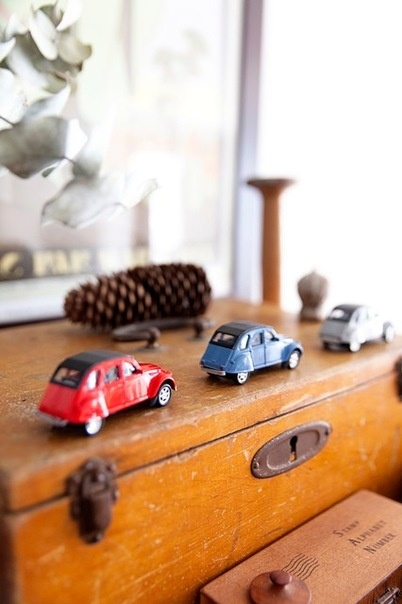
Items beloved by adults and kids alike are on display throughout the house, helping every room feel like home for the entire family.
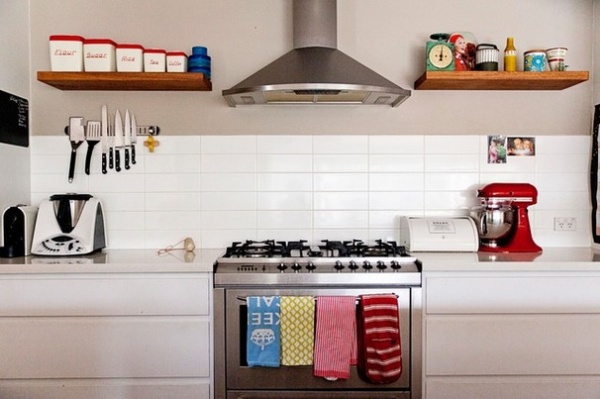
While the kitchen itself is quite sleek and contemporary, Danielle’s love of color and found objects shines through in the vintage canisters, scales, tea towels and bread bin that decorate the shelves and counters.
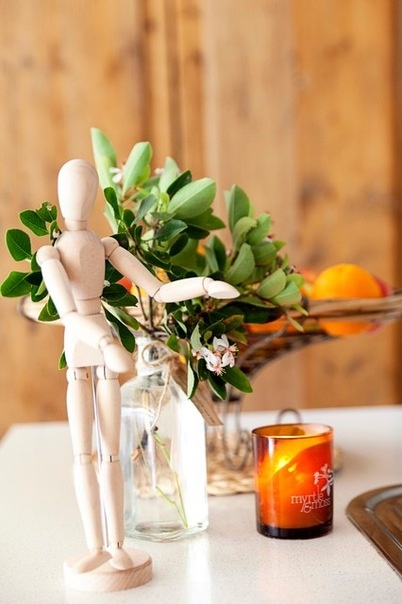
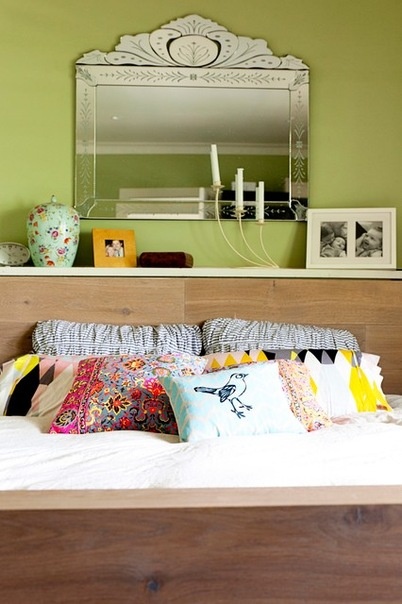
In the master bedroom, Patrick’s handiwork makes an appearance in the form of this reclaimed-oak bed frame. Family cuddles happen here on many a lazy Sunday morning, Danielle says.
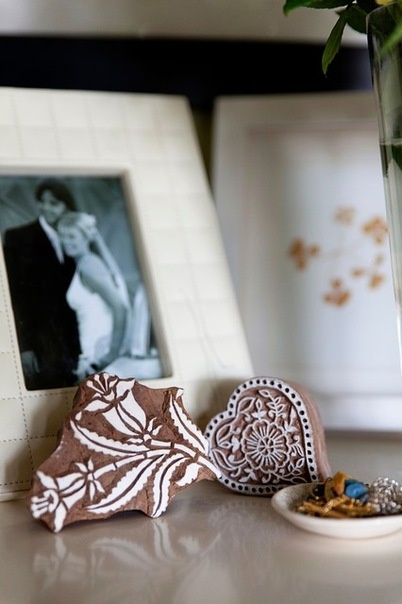
Traditional Indian-style textile printing blocks share shelf space with wedding photos and family snapshots.
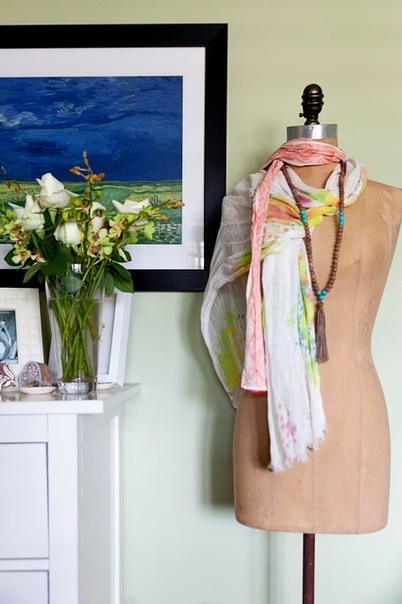
An old dressmaker’s form that Danielle found in an antiques store now stands in the master bedroom, serving as a quirky hanger for her scarves and necklaces.
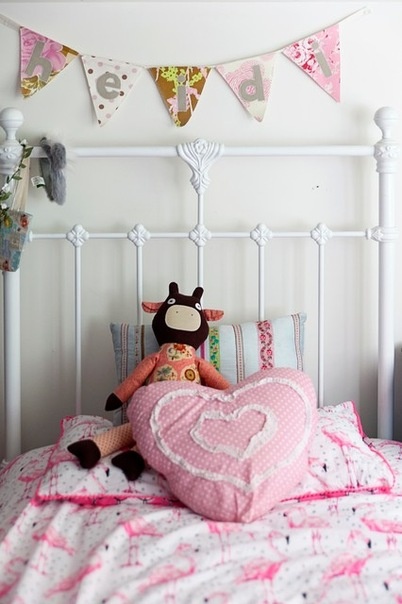
Across the hall from Mom and Dad is Heidi’s room. As the only girl among the children, she enjoys her own space, complete with items created by Danielle, including the stuffed cow doll and heart-shaped pillow on Heidi’s white iron bed.
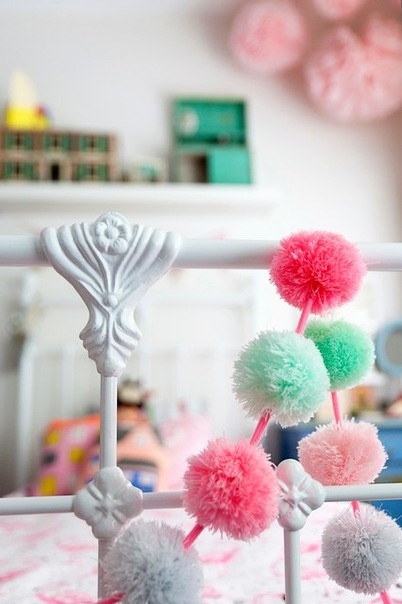
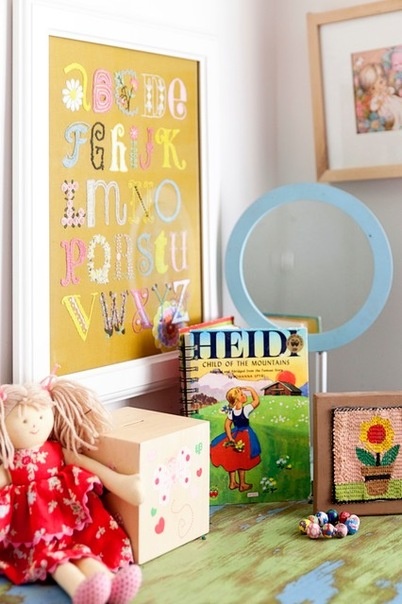
Heidi’s room decorations are a mix of handmade and vintage toys — and of course a certain classic storybook.
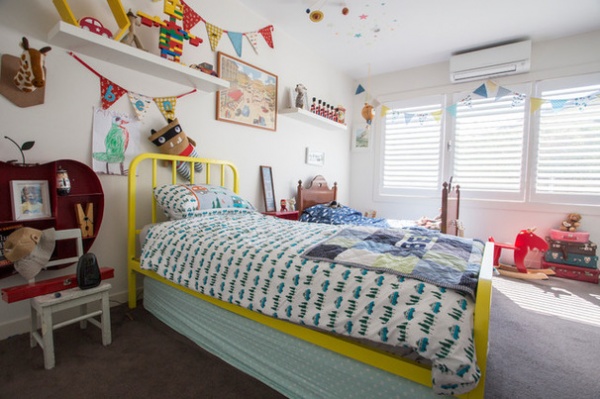
The two boys share a light-filled, brightly colored bedroom, which also sports an eclectic mix of furniture and decor elements. As the older of the boys, Ben gets the big bed, while Josh sleeps in the smaller one near the window.
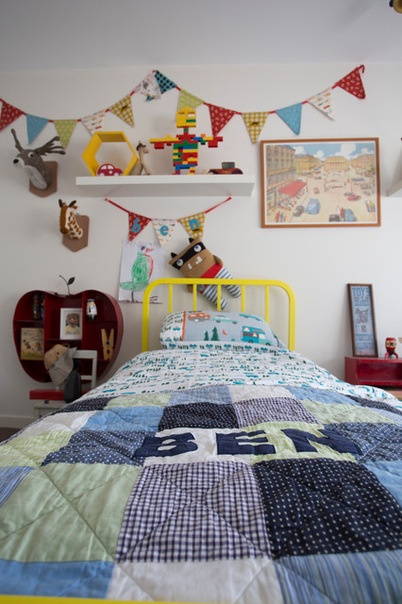
Her sons don’t mind sharing the space for now, Danielle says. As they get older, some reconfiguring might be in order to give each his own space.
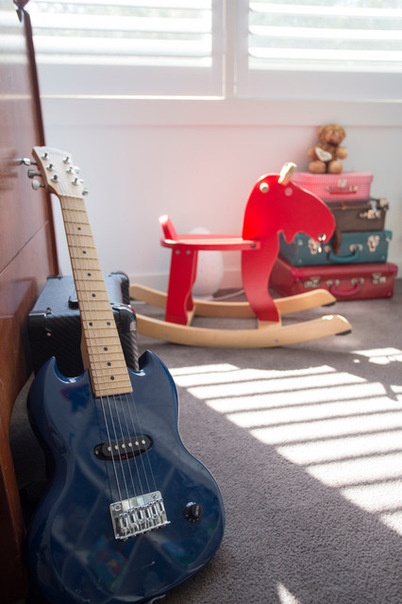
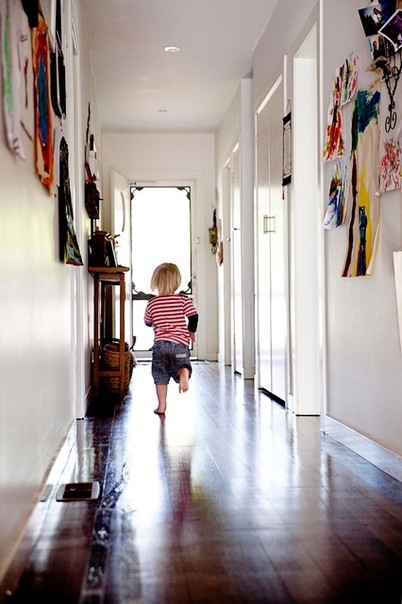
One of the features that remained an integral part of the layout was the long hallway, which runs the length of the house.
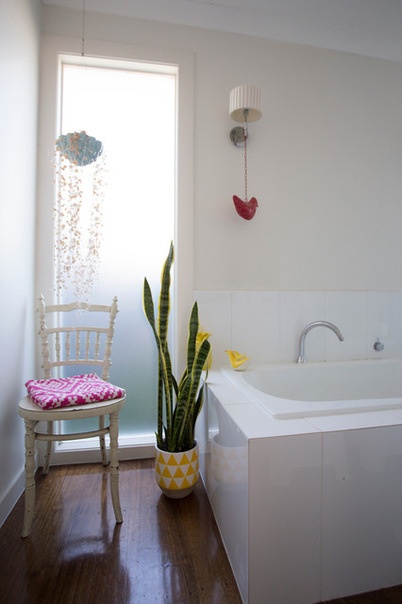
The main bathroom was originally a small bedroom, but it was converted to better accommodate a young family’s need for regular baths.
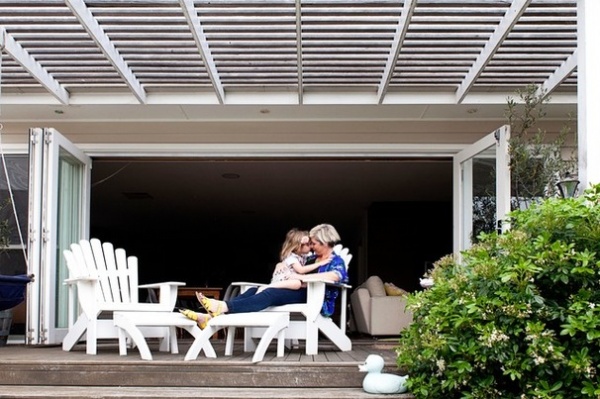
The back veranda features bifold doors, which open the house up during the warmer months.
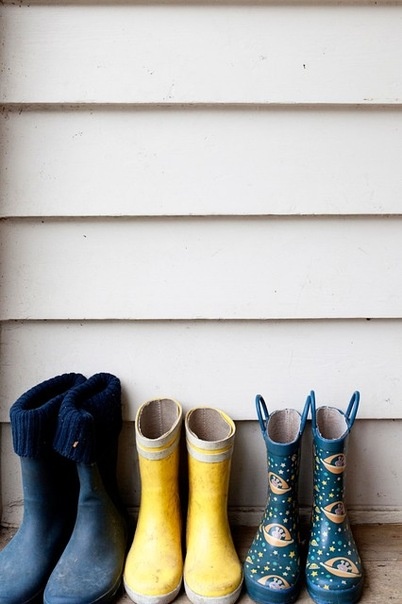
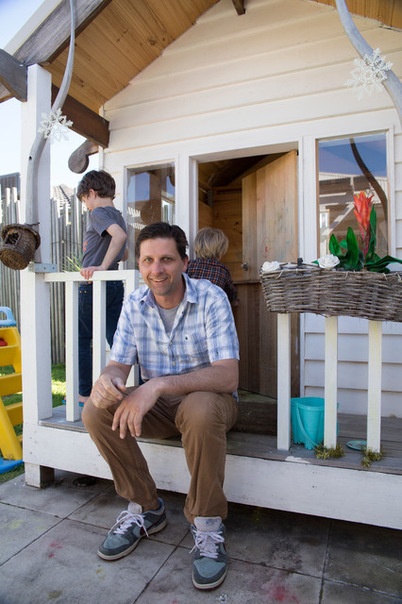
To please three kids who love spending time outside, Patrick used his skilled hands to build them a playhouse, which isn’t too dissimilar in design to the main house.
“The kids love the amazing cubby house that Patrick built,” Danielle says. “It’s by far their favorite part of the home.”
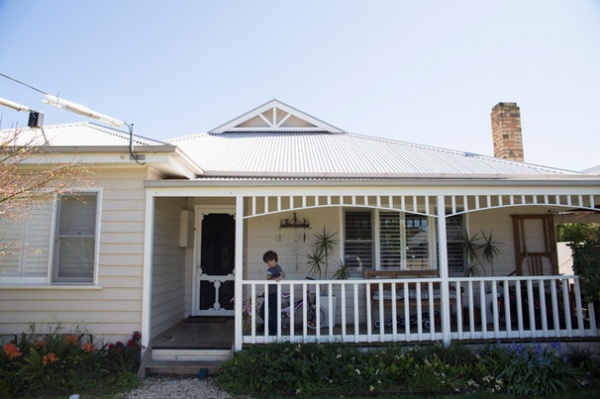
My Houzz is a series in which we visit and photograph creative, personality-filled homes and the people who inhabit them. Share your home with us and see more projects.
Browse more homes by style:
Apartments | Barn Homes | Colorful Homes | Contemporary Homes | Eclectic Homes | Farmhouses | Floating Homes | Guesthouses | Lofts | Midcentury Homes | Modern Homes | Ranch Homes | Small Homes | Townhouses | Traditional Homes | Transitional Homes | Vacation Homes
Related Articles Recommended












