World of Design: 12 Soothing Bathtubs in Rejuvenating Settings
One in a series from Houzz international editors on how our lives shape home design around the world
For many of us, taking a bath is one of the most relaxing ways of throwing off the cares of the day. Soaking in the tub is about cleansing the mind as well as the body, and a bath with a spirit-lifting view makes the process even more therapeutic. Many of these homeowners are lucky enough to have spectacular views overlooking the countryside, city or ocean, but others have created their own relaxing settings using natural elements such as plants, water features and pebbles. Take a tour of these international baths, from a calming granite creation in Japan to a waterside oak tub in Denmark, and see if they inspire you to create a haven of your own.
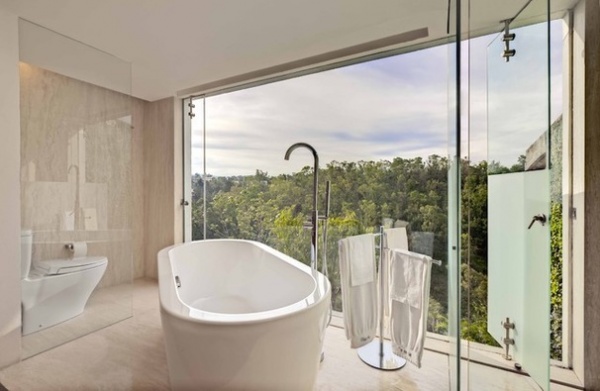
1. Looking Out Across a Lush Ravine in Mexico
Location: Mexico City, Mexico
Type of tub: Free-standing tub overlooking nature
Home: Contemporary year-round residence for a family of four
Architect: Lopez Duplan Arquitectos
This bathroom, in a house in western Mexico City, looks out over a lush, wooded ravine. As part of an overall home renovation, Lopez Duplan Arquitectos redesigned the third-story master bath around the spectacular views. Sand-colored marble and an uninterrupted wall of glass frame the tree-canopy view the family gazes out on when relaxing on the weekends or getting ready for work during the week.
The free-standing tub sits in the center of it all. Its sleek shape and dramatic faucet complete the scene without detracting from the view. A glassed-in shower is just steps away.
See more of this project
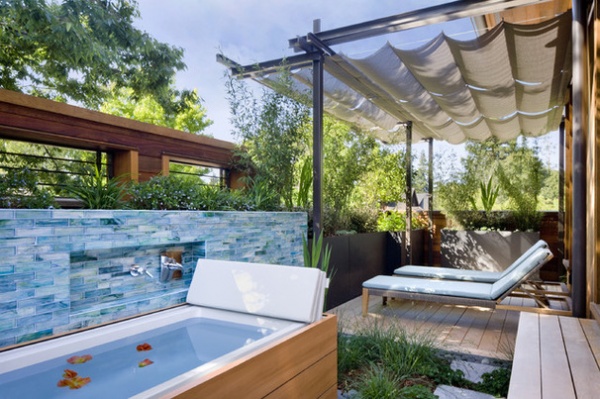
2. Surrounded by Fragrant Plants in the U.S.
Location: Palo Alto, California, United States
Type of tub: Outdoor soaking tub with a view of the trees
Home: Warm, modern house with lots of wood and texture that’s a full-time residence for a young family
Architect: Cathy Schwabe and Arterra Landscape Architects
This outdoor retreat off a second-story master suite creates a spa-like experience for a San Francisco Bay Area family, reminiscent of those experienced during its global travels. Architect Cathy Schwabe and Arterra Landscape Architects incorporated a garden at every level, with an emphasis on edible plants; this rooftop space is home to berries, fragrant rosemary and other delectable specimens throughout the year. With California’s mild climate, outdoor bathing is an option whether it’s July or January. “It’s not something that’s used for a special occasion, it’s become part of the daily routine,” Schwabe says.
The Duravit tub functions almost as a hot tub, used primarily for soaking in and relaxing at dusk, but with the ease of a bathtub. The water drains to a greywater system that irrigates the surrounding landscape, a valuable feature in drought-hit California. The tub’s cover folds up to become a backrest, and a sliding Western red cedar screen offers privacy when desired. “It allows you to feel the way you felt when you had this freedom as a child,” Schwabe says of bathing outdoors. “You don’t get that feeling very often.”
See more of this home
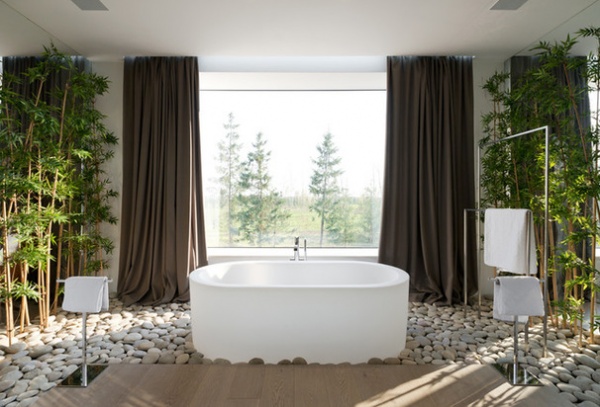
3. Relaxing Amid the Elements in Russia
Location: Podmoskovie, Russia
Type of tub: Soaking tub lit with ever-changing colors
Home: Contemporary villa in the Agalarov Estate development
Architects: Alexey Nikolashin and Ekaterina Emelyanova of SL Project
This contemporary villa is an exception to the rule in the Agalarov Estate community, where the other buildings were all designed in a classical style. This house was inspired by the clean-lined, modern work of Spanish architect Joaquin Torres.
The designers were keen to create a connection between the interior and exterior. The bathroom is between two bedrooms, and glass partitions that separate the bathing space from the neighboring living areas are camouflaged with bamboo. The plants in the bathroom, along with smooth pebbles on the floor, add natural elements to the room, enhanced by the panoramic view of trees and grass through the window.
Even during the harsh winter, when snowdrifts are just outside, the homeowners can feel like they’re relaxing in a bath amid nature.
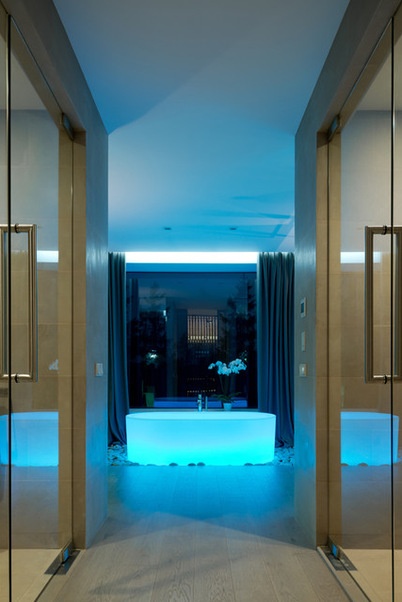
The tub, made of a translucent material, is from the OIO series from Antonio Lupi. Belgian designer Michel Boucquillon installed striking LED lighting, so the tub shines and changes color during a soak.
See more of this home
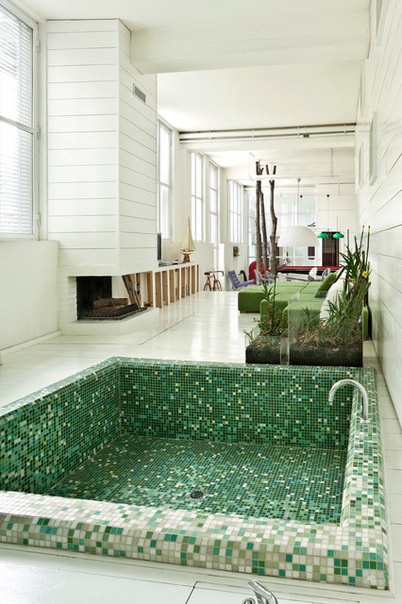
4. Soaking by a Roaring Fire in Italy
Location: Crema, northern Italy
Type of tub: Custom-made concrete tub built within a 1½-foot (45-centimeter) -high wood platform
Home: Loft in a former warehouse that was renovated in 2011
Architect: Ottaviano Ciabatti
When the architect of this loft apartment suggested creating a big bathtub, the homeowner jumped at the idea. Since there wasn’t enough space in the bathroom for something this large, they decided to build it in the area that connects the main bedroom and the living room, close to the fireplace — which makes it super cozy.
The owner especially enjoys using the tub in winter in front of the fire, and loves the almost open-air feeling of bathing in the middle of the house.
See more of this home
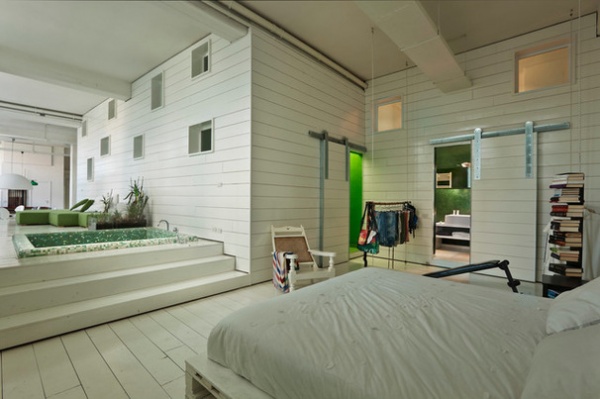
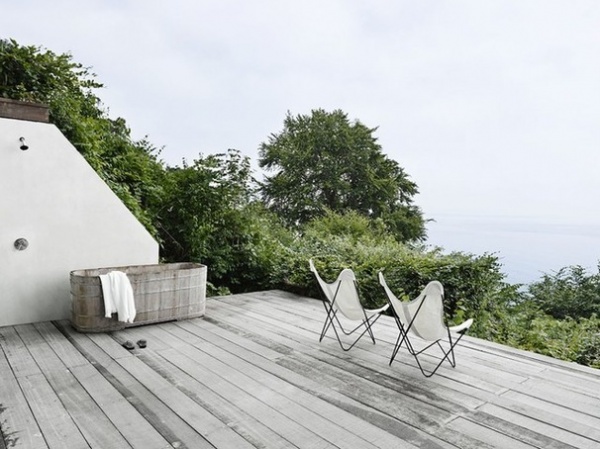
5. Taking in a View of the Ocean in Denmark
Location: Copenhagen, Denmark
Type of tub: Unpolished-oak tub made of wood from a local forest
Home: Villa with a large terrace
Architect: Space CPH
The bath on this terrace outside the master bedroom was designed to take in the splendid views of the sea off northern Copenhagen. It’s used mostly in the summer, when the owner lies in the tub to cool off. It’s also great when the weather is a little cooler (but not too cold!) and it’s filled with hot water.
The owner doesn’t add any products to the bath; he simply loves having a small pool of water on his terrace. It’s more for keeping warm or cooling off than for washing with soap.
The bath is made from local wood that fits the surroundings, and it’s placed discreetly so the owner can relax while enjoying the view.
See more of this home
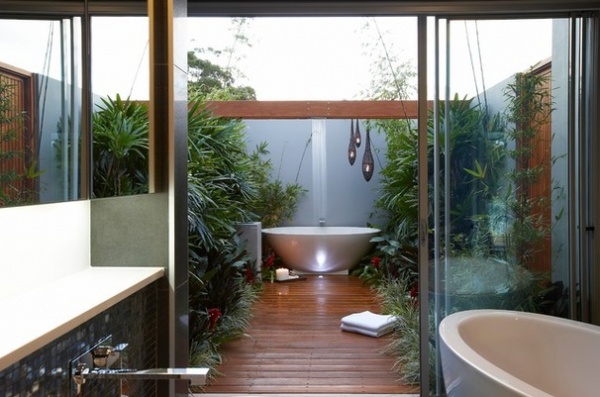
6. Kicking Back in a Leafy Setting in Australia
Location: Sydney, Australia
Type of tub: Outdoor bathtub made of white fiberglass and reinforced concrete
Home: Large, resort-style house; the outdoor bathing space, 9.8 feet by 16.4 feet (3 meters by 5 meters), is an extension of the master bathroom
The owners of this home wanted an outdoor bathroom as a place to relax and unwind. They also craved the sense of freedom that comes from bathing outside in a tropical setting, created here through plants and lighting. The jungle-like space is filled with slender weavers bamboo (Bambusa textilis ‘Gracilis’), gray star ctenanthe (Ctenanthe setosa ‘Gray Star’), bromeliads (Bromeliad spp.), bird of paradise (Strelitzia reginae) and variegated mondo grass (Ophiopogon intermedians ‘Stripey White’).
After a long day at work, the owners like to light some candles and relax with a good book or magazine. They love that they have a day spa feature in their own home — a unique, luxurious space they can escape to without leaving the house. They use it quite frequently, except in the depths of winter, when the indoor tub is more appealing.
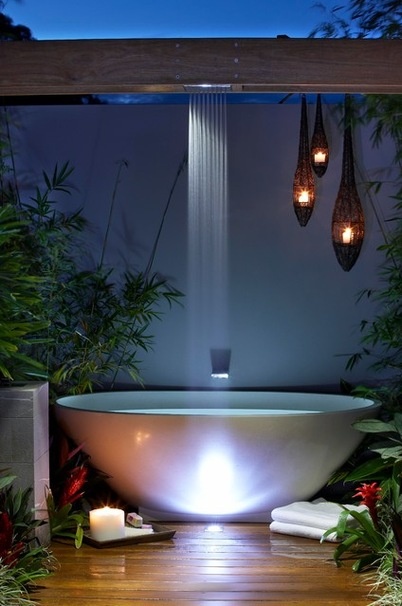
The open-air space has minimal LED lighting on the hardwood decking. The shower is positioned over the bath, and the bath-shower mixer is in a tile-clad plinth.
See more of this space
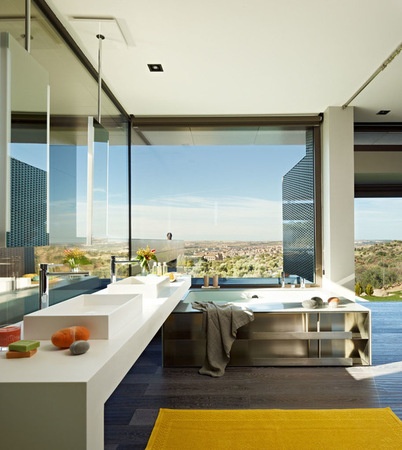
7. Unwinding with a Panoramic City View in Spain
Location: Toledo, Spain
Type of tub: Custom-made bathtub called Wave by Italian company Makro, with clever storage for towels, soap and shampoo
Home: Country house on the banks of the Tagus river
Architect: Bruno Miguélez
“The homeowner loves the whole space, especially the views of Toledo and the privacy he enjoys in this bathroom,” says architect Bruno Miguélez. “I’ve designed a contemporary and detailed space, rich in materials (from steel to wood, solid surfaces and glass) and with spectacular views. But what the owner likes the most is the Turkish bath.”
All the spaces in the house are oriented to the picturesque views of the city. The bathroom is part of the main bedroom, open to a big terrace. The wooden floor gives a touch of warmth to the space.
See more of this home
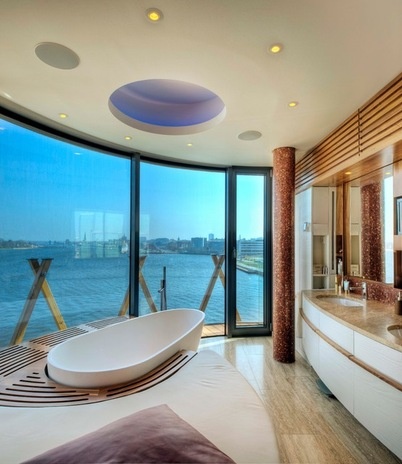
8. Making the Most of a Stunning Scene in Germany
Location: Rostock, northeastern Germany
Type of tub: Egg-shaped free-standing tub with a custom-built surround
Home: Penthouse flat of 3,229 square feet (300 square meters), plus a 753-square-foot (70-square-meter) terrace
Architect: Baustudio Kastl
When the owner of this bathroom, a businessman, floats in his tub, the harbor of Rostock, an international port city since the 11th century, stretches beneath him and he can see the Warnow river flowing into the Baltic Sea.
“It was clear pretty quickly that the free-standing tub should be positioned in front of the window — the view of the water and the city was simply too gorgeous!” recalls interior architect Heiko Kastl, who runs Baustudio Kastl. He and his wife, Peggy, designed the interior of the flat.
Peggy designed the adjacent divan bed, which serves as a relaxation area for the sauna on the other side of the room. For the upholstery, she chose a special leather normally used on yachts.
They used travertine on the floor, thermo-treated wood to cover the radiators and Oro tiles by Bisazza on the pillar. There’s a TV hidden in the mirror, but it’s probably safe to assume it doesn’t compete with the view out the window.
See more of this home
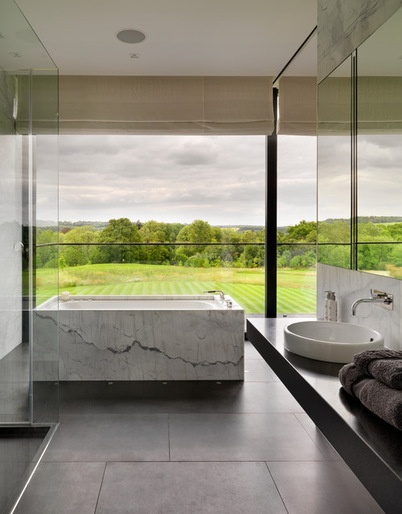
9. Bathing in Style in the UK
Location: Berkshire, England
Type of tub: Marble-clad whirlpool bath
Home: New-build contemporary property
Architect: Gregory Phillips Archictects
This luxurious bathroom was designed by Gregory Phillips Architects as the ultimate “room with a view.” When planning this new-build home in the Berkshire countryside, Phillips worked closely with the owners to ensure that the family home connected seamlessly with the landscape.
The marble-clad whirlpool tub is positioned right in front of the floor-to-ceiling window to maximize the beautiful view. The owners use the bath regularly and love how it makes them feel as if they’re “in the landscape.” Phillips has used luxurious natural materials in a muted palette. The clean architectural lines of the Statuario marble-clad walls, sleek stainless steel and frameless glass also serve to focus the attention on the lush countryside.
Shelving and bathroom storage are concealed behind a mirrored wall, which reflects the landscape back into the space.
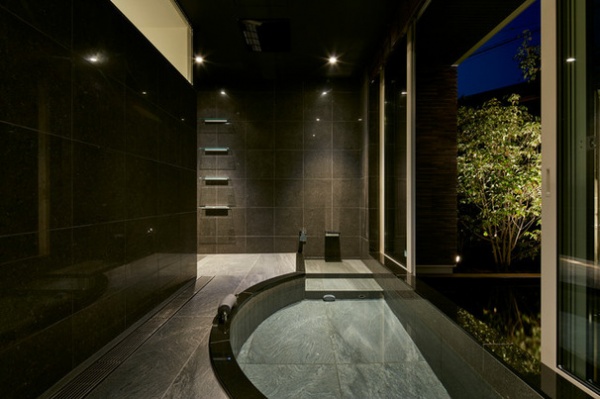
10. Contemplating a Water Garden from a Granite Tub in Japan
Location: Chiba, Japan
Type of tub: Half-moon-shaped bathtub made of izu-ishi, a type of Japanese granite
Home: One-story wooden residence surrounded by oak trees that’s home to a middle-aged couple with two sons
Architect: M Architects
Sitting in this spacious, curved-back tub, you’re treated to a view of a nearly 8-foot (240-centimeter) waterfall created behind the pond in the garden just outside the window. The tub’s half-moon shape is a perfect choice for the family, whose members wanted to be able to stretch their legs while looking at the waterfall. The width from the edge to the window is 3 feet (0.9 meters) at both ends and 5¼ feet (1.6 meters) at the widest point; the length is 14 feet (4.3 meters). Although it looks quite big for a home bathtub, the steps at either end reduce the amount of water needed to fill it.
The small garden just outside has a wooden fence on one side and trees on the other. The pleasing view also offers privacy.
Izu-ishi granite, used inside the tub, comes from the Izu peninsula, southwest of Tokyo. The stone is dark gray when dry and turns a beautiful blue-green when wet. The tub is outlined by polished black granite. The homeowners love the color harmony of the stones as well as the extremely smooth texture.
The four small open shelves on the wall are shampoo niches for each member of the family. Behind the shiny black wall on the left is an en suite bathroom.
See more of this home
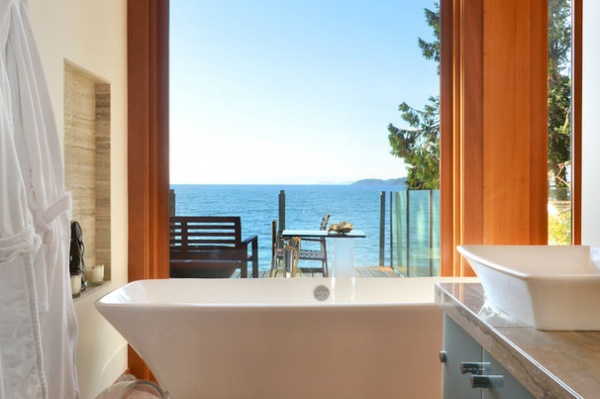
11. Lazing by the Water in Canada
Location: Sechelt, near Vancouver, British Columbia, Canada
Type of tub: Contemporary free-standing tub overlooking the ocean
Home: Weekend retreat for a designer and her husband
Architect: Kevin Simoes
For this 6-foot (1.8-meter) -wide master bathroom along Canada’s west coast, designer Kevin Simoes maintained a sense of privacy without getting in the way of the oceanfront, tree-filled view by cantilevering out a small bay in the bathroom’s corner. “The arbutus tree, mature firs and the spectacular setting were hard to beat,” he says. “I think the picturesque setting and spectacular ocean view set the stage.”
The bathroom highlights the free-standing Victoria & Albert bathtub, with everything else designed around it. Clean lines and bright white are set against the home’s wood tones and the blue of the ocean. “It’s the perfect spot for them to relax and unwind after a busy working week,” Simoes says. A wall niche makes room for candles, wine and bubble bath to complete the scene.
See more of this home
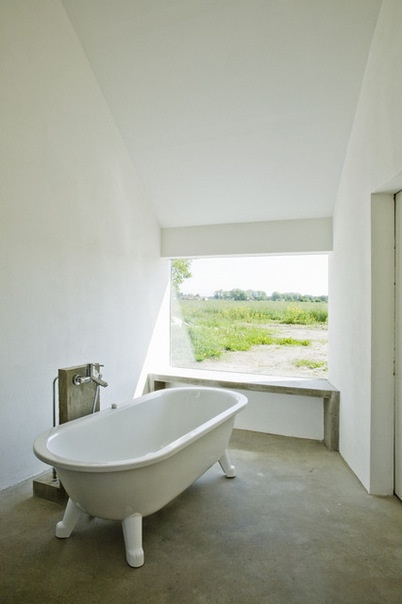
12. Unwinding Amid Nature and Simplicity in Sweden
Location: Skåne, southernmost Sweden
Type of tub: Clawfoot tub from the Swedish brand Gustavsberg
Home: Redesigned summerhouse for a family
Architect: LASC Studio
The homeowners wanted the bathroom in their redesigned summerhouse to make the most of the meadow view, so the architects from LASC Studio designed a huge window through which they can enjoy the scenery while unwinding in the tub.
The bathroom is part of the redesign of a disused farm. Concrete sets a tasteful, calm mood in the room. The rest of the interior is basically built with inexpensive fittings from building stores. The bathroom wall conceals a private shower area and prevents the rest of the bathroom from getting wet.
The concrete bench under the window has integrated heating, making it a cozy spot to sit and look out over the fields, the sky and the edge of a small deciduous forest.
See more of this home












