Room of the Day: Modern Pool House Nestled in Downtown Philadelphia
http://decor-ideas.org 10/07/2015 19:13 Decor Ideas
Renovations done by a previous homeowner can sometimes leave the home’s next inhabitants scratching their heads in confusion. For the owners of a 100-year-old house in Philadelphia, this was the case with an atrium built in the 1980s that connected their double-wide row house’s two halves — the only connection between the two. The atrium was hot in the summer and cold in the winter, and had a pool smack-dab in its center. But a home’s quirkiness can prove endearing over time, and maybe even useful. In this case, the homeowners decided to improve upon previous renovations, rather than erase them.
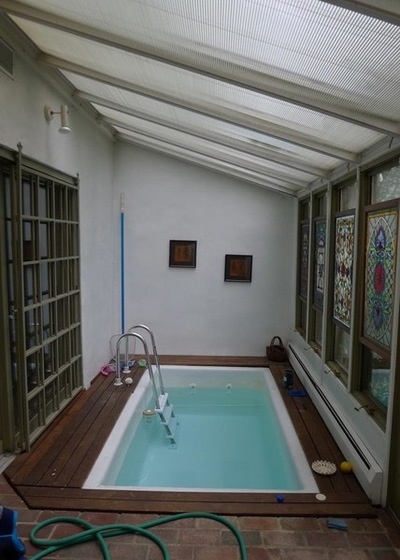
“After” photos by Halkin Mason Photography
Atrium at a Glance
Who lives here: A couple with two young children
Location: Downtown Philadelphia
Designer: Rasmussen / Su Architects
Size: 400 square feet (37.1 square meters)
Year built: 2014
BEFORE: The property was originally two adjacent properties, each with its own row house. One of the row houses was demolished at some point. The homeowner before the two current owners combined the two properties in the 1980s and built a three-story addition on the vacant lot. The pool atrium, shown here, connected the original row house to the addition, but not in an efficient, elegant or even safe way.
The homeowners hired architects Kevin Rasmussen and Vivian Su to enhance this connection between the two halves of the property and to create a more enjoyable, and safe, space to be in. This included renovating the pool area and adding a new family room, as well as improving the thresholds between the house and the atrium and updating an existing powder room.
Shown: The wall with the two art pieces on it is the same wall as the one with the vertical garden in the next photo
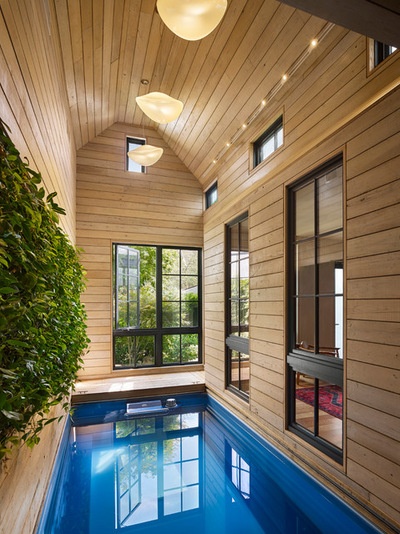
AFTER: The new pool area still plays a central role in the atrium, but now it’s completely enclosed — something the homeowners specifically requested. Windows on all sides maintain a visual connection with the rear garden and new family room. Wormy chestnut paneling with a whitewash finish covers the walls and ceiling of the room, which is now 17 feet (5.1 meters) tall. “We wanted something that had some texture and some warmth,” Su says.
The new pool, at 7 by 14 feet (2.1 by 4.2 meters), is nearly double the original pool’s size. It’s also an Endless Pool, which pumps a continuous current, so it can be used as a plunge pool for the kids and also as a form of exercise for the parents. The pool room has its own HVAC system so that it remains cool in summer and warm in winter, and motorized windows aid ventilation. The HVAC equipment, along with the pool’s pumps, is in the crawl space under the living room, and the current machine is outside near the garage. The pool remains covered when not in use, to minimize evaporation.
A living wall lines one wall next to the pool. “She always had this dream of a terrarium room,” Su says of one of the homeowners. A local landscape shop installed the modular wall with its own drip irrigation system, planting ferns and vines that prefer the pool room’s humid, shady conditions.
The deck at the far end is a movable platform that can be pulled along a track that runs the pool’s length. It’s used to tend to the living wall or change the lightbulbs in the overhead light fixtures when needed. Otherwise, it remains locked in place, where we see it here.
Balance pendant light: Vistosi
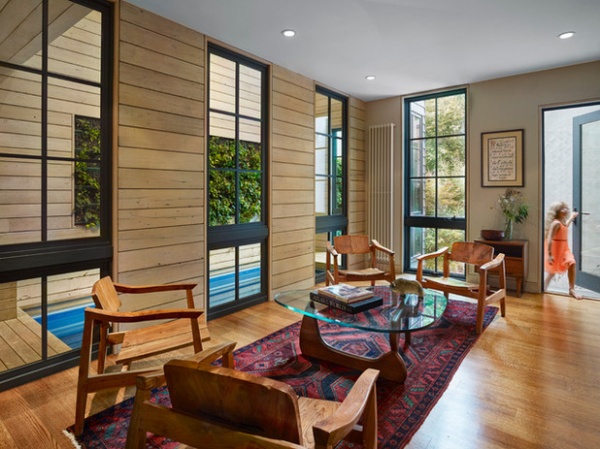
The new family room, next to the pool room, is a casual place to hang out and catch some aquatic displays taking place in the pool. The glass door leads to the back garden, and the main portion of the house is just to the right of this photo.
The designers continued the chestnut paneling from the pool area to one wall in the family room. The accent wall complements the three other plaster-finish walls in the family room and envelops the pool house so it feels like a distinct, separate room. The windows separating these two rooms reinforce this feeling.
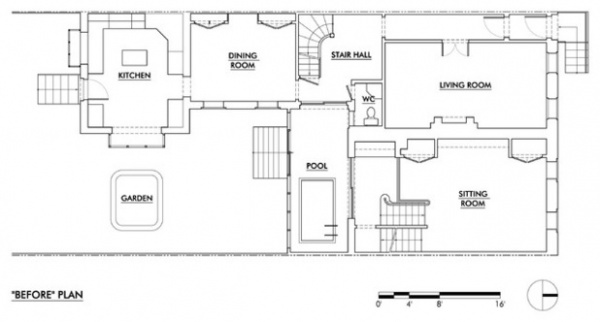
BEFORE: The atrium before the renovation was about 150 square feet (13.9 square meters) and connected to the stair hall and sitting room area through two sliding glass doors. Additionally, there was no way to move between the two halves of the house without passing through the atrium and skirting around the pool — something the new homeowners with their young children wanted to avoid.
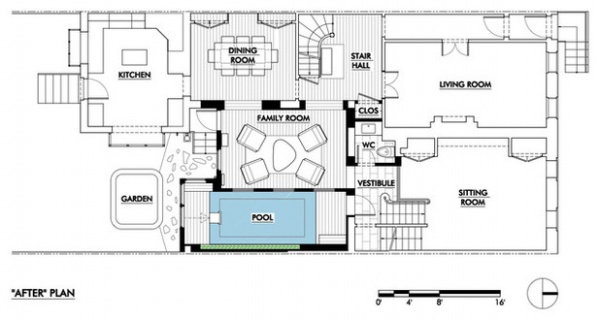
AFTER: The renovation more than doubled the atrium’s size, now at 400 square feet (37.1 square meters), with the new family room connecting the home’s two halves. The vestibule between the sitting room and the pool area, seen in the next photo, also features a relocated and renovated powder room.
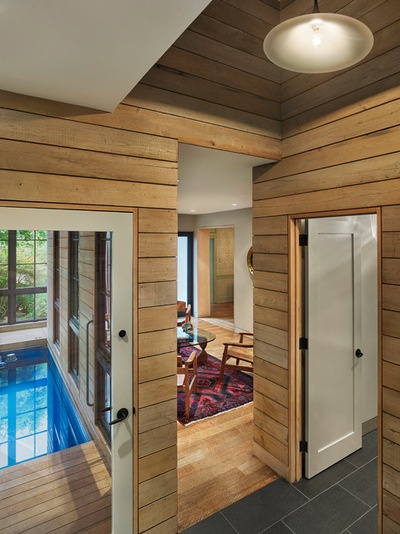
The challenge of this project was not so much in its aesthetics or how it would be used, but how to fit in everything that the designers and homeowners wanted to incorporate. “It was such a puzzle,” Rasmussen says. Once they got everything in place, the designers had a clear vision of how it would look.
When you’re standing inside the pool area or the family room, it feels like a modern house. “The new spaces are stand-alone and more modern,” Rasmussen says.
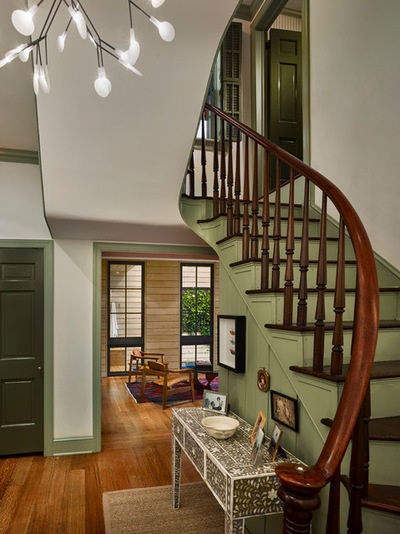
But when you’re standing in the original house looking into the addition, the wood flooring, the matching windows and the trim around the door openings make everything feel like it’s all part of one house.
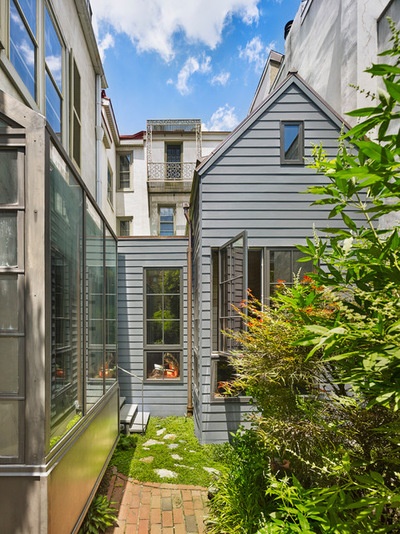
The house surrounds the pool area and family room in an I shape, with the pool house abutting the next-door neighbor’s house. The main house displays an eclectic architectural style, Rasmussen says, incorporating a variety of details and architectural features, which the designers pulled into the new addition. “We were trying to draw from the best of the eclectic, different shapes that existed,” Rasmussen says. They chose the gable roofline and dark HardiePlank siding because they felt it looked somewhat modern but could also be read as an original element of the home.
Here we see one of the homeowners’ children reading in the family room portion of the addition, with the pool house to the right and the main house next to the family room and in the background with the balcony.
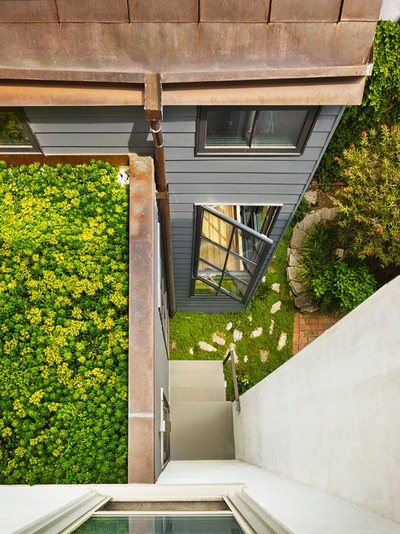
The pool house and family room are less than two stories tall, so their rooftops are visible from all surrounding portions of the house. With that in mind, the architects covered the pool house’s roof in standing-seam copper and installed a living roof on the family room portion of the addition. “We wanted to treat that roof as a kind of a fifth facade,” Rasmussen says. Now, much of the roof is a garden that also helps with rainwater runoff. The same company that installed the living wall installed the green roof.
4 Ways Green Roofs Help Manage Stormwater
Contractor: Hanson General Contracting Inc.
See more Rooms of the Day
Related Articles Recommended












