My Houzz: Couple's Two-Car Garage Becomes Their Chic New Home
Bryan and Jen Danger left their Portland, Oregon, home for about three years, first moving to British Columbia for Jen’s job and then enjoying a yearlong road trip south through Mexico and Central America. During that time, they got rid of most of their belongings and rented out their early-1970s home.
“When we got back, we realized we wanted to be here a significant portion of the year but we couldn’t afford our mortgage, so we talked through the options,” Bryan says. “The garage became an ‘aha’ moment.” The couple did almost all the work themselves as they converted the garage into a city-approved accessory dwelling unit, or ADU, where they could live while continuing to rent out their five-bedroom home. “We hired out the things we had to, like electrical and plumbing,” Bryan says, “and the things we know we hate, like drywall.”
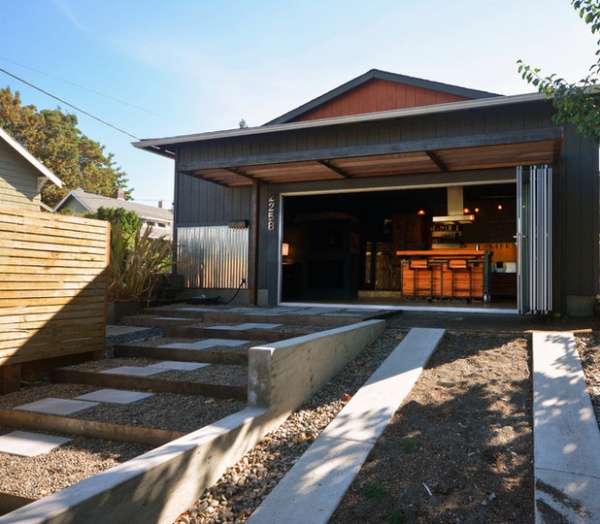
Houzz at a Glance
Who lives here: Bryan and Jen Danger and their Labrador retriever, Karma
Size: About 480 square feet (45 square meters)
Location: Lower Division neighborhood of Portland, Oregon
The view from the street into the living area of Bryan and Jen Danger’s garage-turned-home looks inviting enough that when they’re entertaining, the space is sometimes mistaken for a bar or restaurant. “People have walked up and asked what’s on the menu,” Jen says.
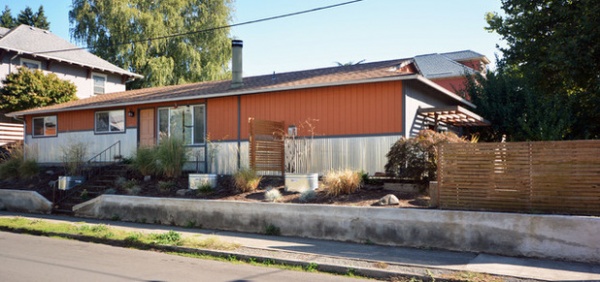
The ADU sits at one end of the house the Dangers bought in 2008 and rehabbed. “It was by far the ugliest and most dilapidated house in the neighborhood,” Bryan says.
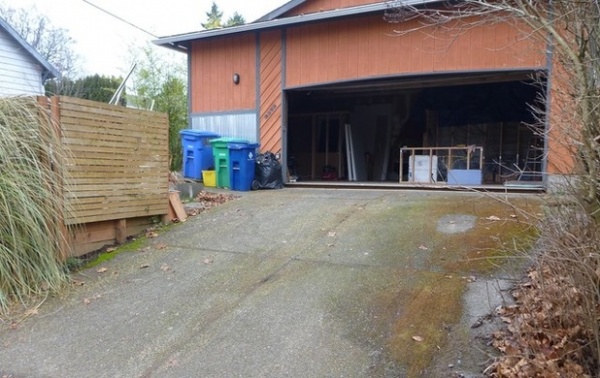
The former two-car garage opened to a side street, away from the home’s main entrance, providing some privacy and outdoor space in its new role as a studio home.
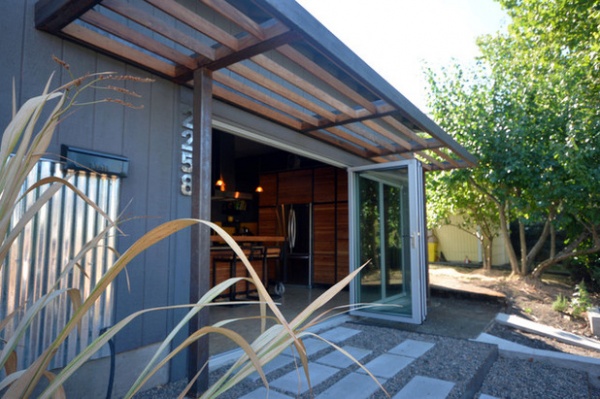
The glass doors fold completely open, making the studio and its entry very much an indoor-outdoor space. “When we sit out on a nice Portland evening and people are out walking, it definitely has this presence that draws you in,” Bryan says. “So many people wander up to ask what’s going on, especially in Portland, where people are trying to downsize and live simply.” Those conversations eventually led to a business for the Dangers. Their firm, Zenbox Design, now creates ADUs and other projects.
“We didn’t anticipate starting a business,” Bryan says. “We now find ourselves designing everything from custom furniture to small houses and ADUs.” They’re also in talks for bar and restaurant design and even food carts.
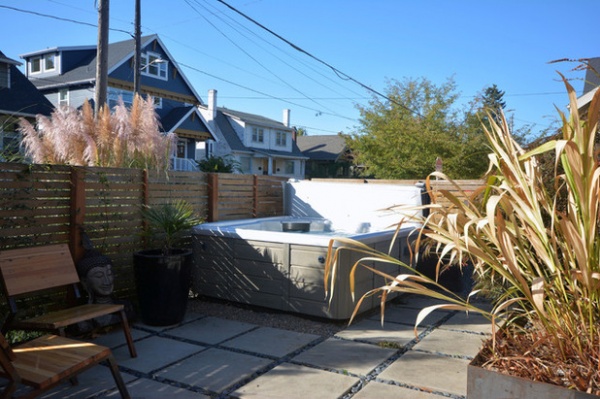
A patio with a hot tub sits just to the side of the entry, surrounded by a privacy fence.
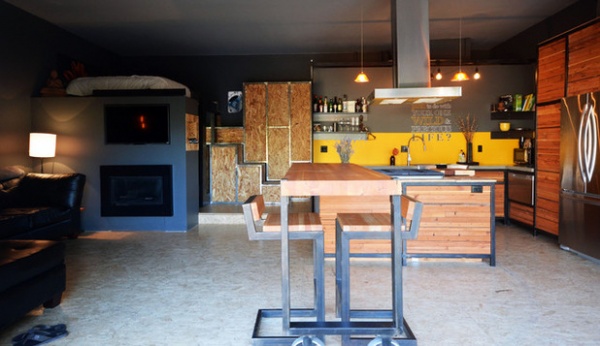
Inside, the studio is dominated by an industrial-style kitchen. Jen says one of her favorite things about the space is how it’s set up for entertaining. “We can have two people over for dinner or 20 for a wine tasting or 10 to watch a game,” she says.
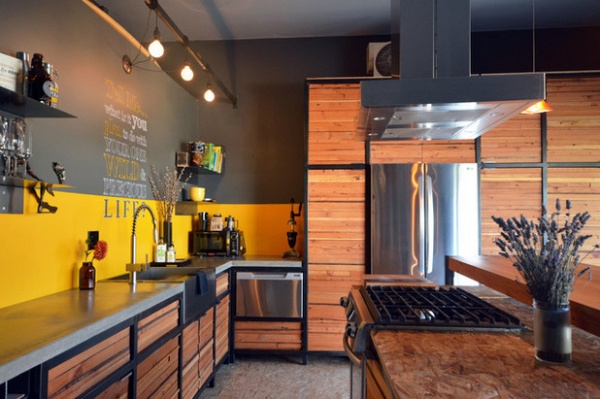
The countertops are poured concrete, although the one for the island has yet to be poured. The cabinets at the rear and the drawer fronts are faced with salvaged wood, mostly Douglas fir.
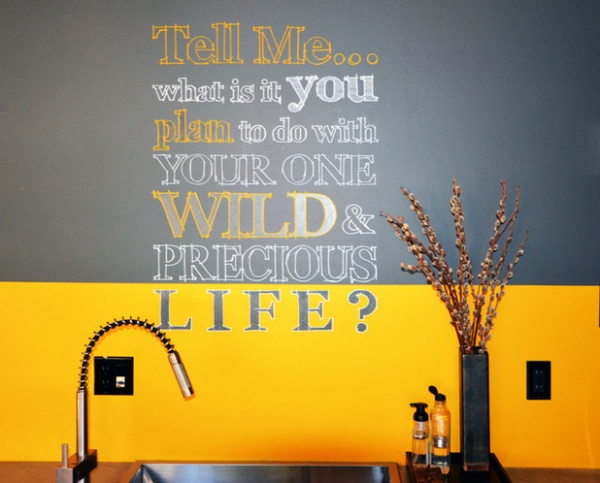
A graphic sign over the sink reflects the homeowners’ philosophy. “It is actually our perfect home,” Jen says.
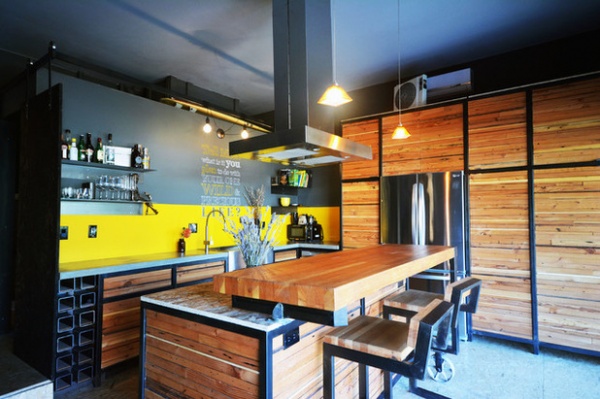
Storage areas, also trimmed in salvaged wood, line a wall of the studio, whose entire design is a tribute to the smart use of space. “I think it inspires people,” Jen says of their small home, “because it once was a garage and now it’s a groovy place to live, and it makes them look at their own space.”
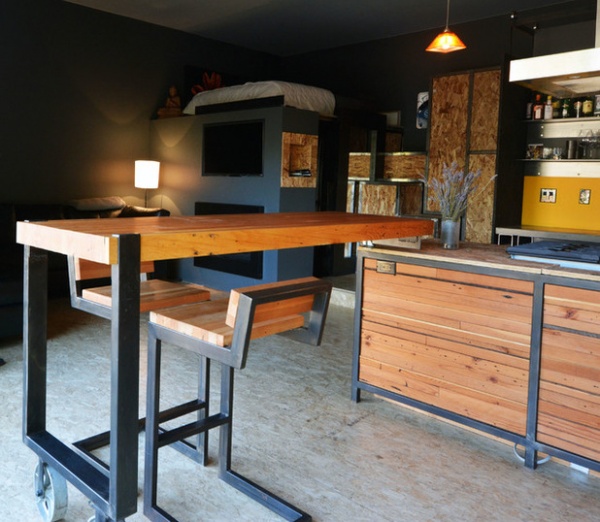
This wooden bar rolls away from the island to create seating for six. Floors are oriented strand board, usually used for sub-flooring but finished for this project.
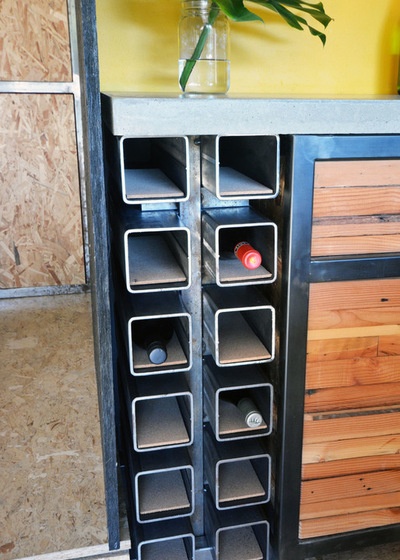
The couple made a wine rack out of metal tubing, using mostly steel reclaimed from other projects.
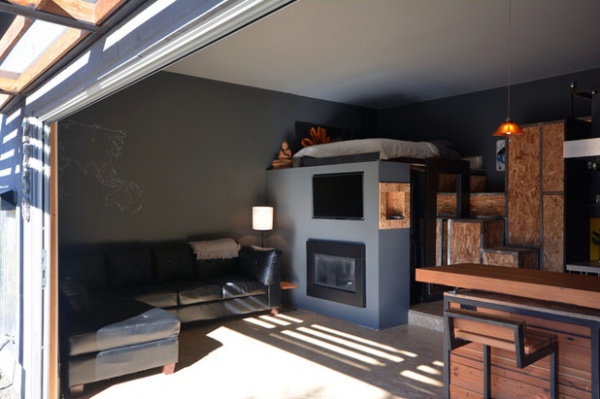
The living space and a sleeping loft occupy one side of the studio. The wall of the loft that faces the couch has a gas fireplace and a built-in TV. Beneath the loft is a utility closet with a washer and dryer. The loft is reached by a staircase that contains storage as well as steps that slide in and out of a wall.
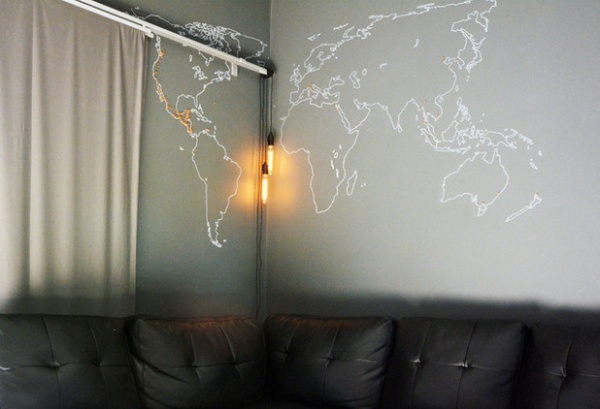
The couple drew a world map on the two walls above the sofa. “It reminds us of where we’ve been and where we’re going,” Bryan says.

Orange pins mark many of the places the couple have visited on their travels. The trail down into Central America indicates their yearlong van trip.
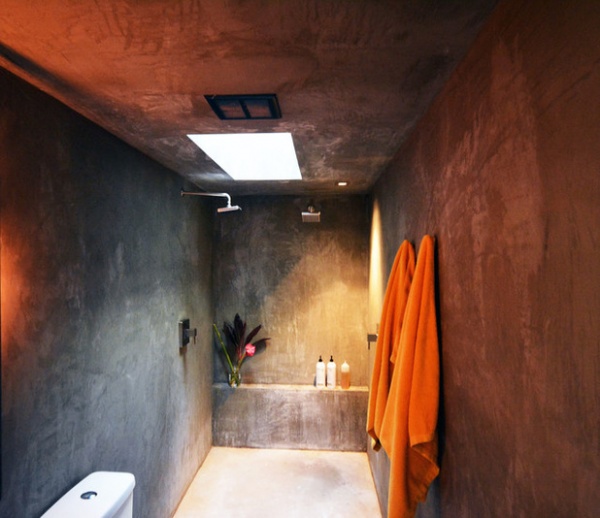
The bathroom behind the kitchen contains a sleek concrete shower. Before the conversion, this area held a stairway that led to an entry into the house.
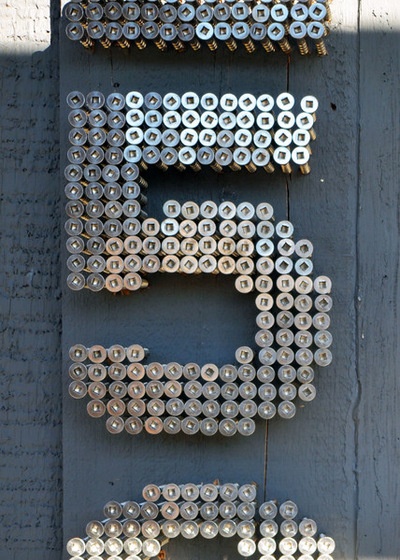
Leftover screws were used to make the studio’s house numbers. The couple tried to use as much reclaimed material as possible.
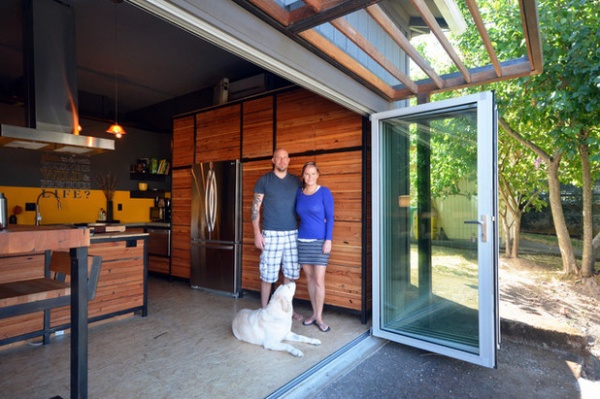
Bryan and Jen with their Labrador retreiver, Karma.
The couple says the best thing about their new home is the freedom it gives them. “The space is what allows us to do everything else,” Bryan says. “We don’t have to take high-paying jobs that we don’t like, because someone else is paying the mortgage. It’s made a resounding impact on our lives.”
“At our core we still want a low-stress sort of life,” Jen says. “We want a Zen life. If it becomes too time-consuming, that’s a red flag. We like our freedom.”
My Houzz is a series in which we visit and photograph creative, personality-filled homes and the people who inhabit them. Share your home with us and see more projects.
Browse more homes by style:
Apartments | Barn Homes | Colorful Homes | Contemporary Homes | Eclectic Homes | Farmhouses | Floating Homes | Guesthouses | Lofts | Midcentury Homes | Modern Homes | Ranch Homes | Small Homes | Townhouses | Traditional Homes | Transitional Homes | Vacation Homes












