Houzz Tour: Efficiency Comes Into Play in the English Countryside
This family house in southern England’s New Forest National Park is chock-full of environmentally friendly features, from the rainwater retrieval system to the eco-friendly paint on the walls. It took about a year to build. The owners “were hugely involved throughout the build,” says Wendy Perring of PAD Studio, the architecture firm behind this project. “They lived onsite in a [trailer] throughout and helped out loads — digging foundations and doing a lot of the groundwork and wiring.”
The owners wanted the house to be constructed to extremely high standards of energy efficiency. “They wanted to be as off-grid as possible,” Perring says. The team at PAD Studio designed the house to be sustainable and low-impact, working with local materials and using local craftspeople and labor. The result is a brilliantly energy-efficient home that’s beautifully designed for family life in the heart of the New Forest.
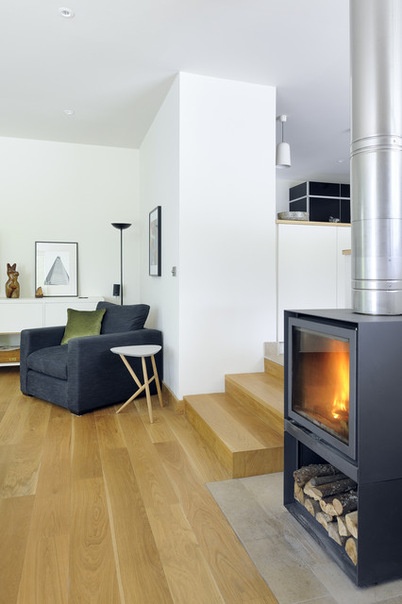
Houzz at a Glance
Who lives here: A family of four
Location: Near Lymington in Hampshire, England
Property: A newly built eco-friendly home
Size: Four bedrooms, three bathrooms
Architect: Wendy Perring of PAD Studio
That’s interesting: One wood-burning stove provides enough heat for the entire house.
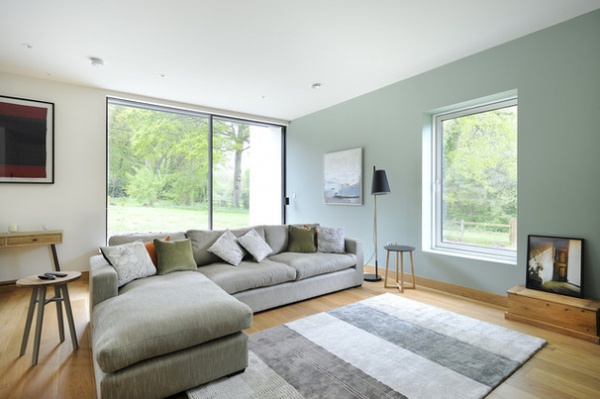
The house sits on a plot of about 5 acres. “Originally, there was a sprawling chalet bungalow here, which had been built in the 1970s,” Perring says. “It had terrible energy efficiency. Creating a new home that was super low-energy was the priority for the owners.”
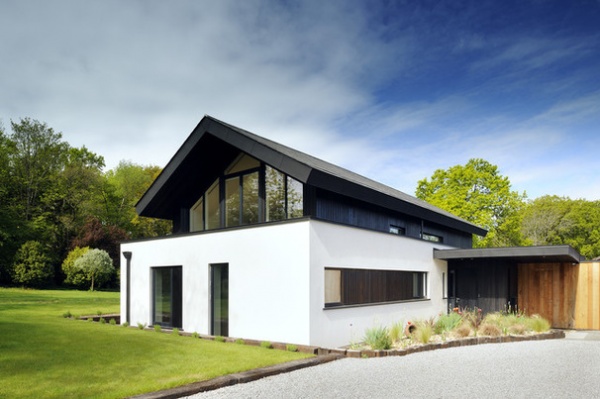
The building’s style was conceived as a neat box encased by a crisp white wall. “A lime-rendered wall wraps around the bottom,” Perring says. “The house reads as a timber box inserted into a wrapping wall.”
The house was designed and cleared through planning under Britain’s Code for Sustainable Homes. “The local council only required it to meet level 3, with 6 being the highest,” Perring says, “but the owners pushed for the house to be a level 5.” What this means in layperson’s terms is that the house is packed with clever renewables and environmentally responsible features.
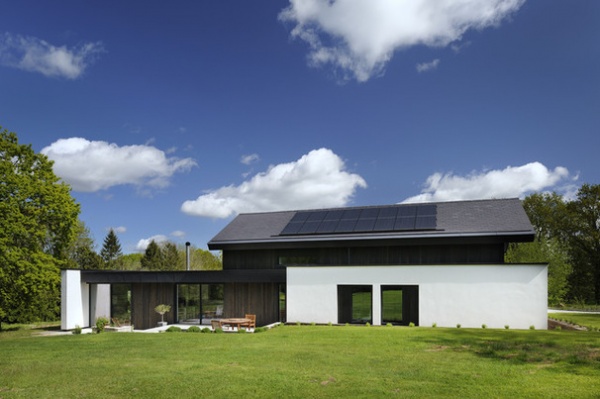
It has solar panels for a 3.8-kilowatt-hour system, a wood-burning boiler and wood-burning stove, and a mechanical ventilation heat recovery, or MVHR, system. “This mixes fresh air with recaptured heat, distributing it around the house and thus saving energy,” Perring says. There is also a rainwater recovery system, which serves the toilets and washing machine. Outside, water reed beds naturally filter sewage.
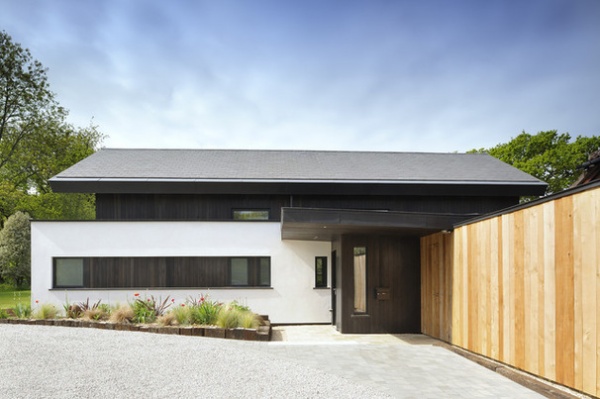
The old house was demolished to make way for the new, ecofriendly design, but the owners preserved some old garage and stable buildings to save money. “Rather than knock them down and build them again, we simply clad the existing 1970s structure in reclaimed timber, which the owners sourced,” Perring says. “This feature links the outside to the inside, as the timber continues indoors, too.”
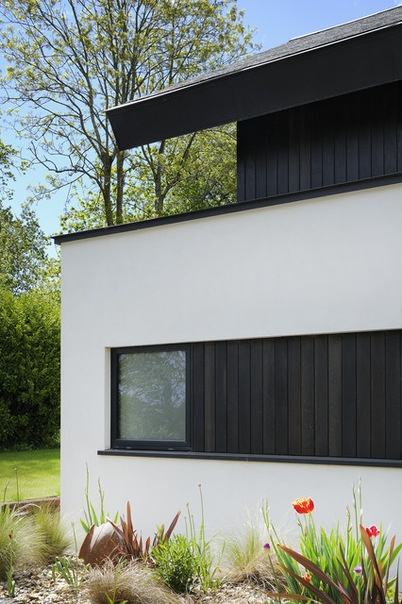
The house is clad in Douglas fir, which is indigenous to the New Forest. This has been treated with an eco-friendly ebony stain from Osmo. “The owners were holistically environmentally conscious and sourced everything locally or nationally,” Perring says. “The roof slate is from Wales, not China, for example, while the timber cladding is English and the render is lime.”
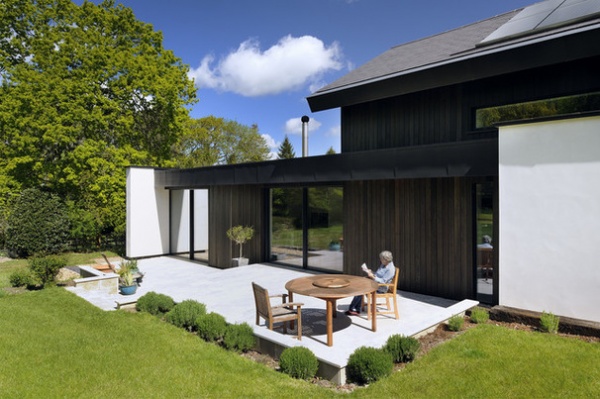
A single-story section of the house containing the living rooms opens onto a wide terrace. “It creates a nice feeling of proportion and breaks up the box design of the house a little,” Perring says. There is a living sedum roof above.
A hidden gutter runs along the exterior under the roof. “The guttering is fitted into a slot designed into the roof,” Perring says. “It means the roof looks really clean and sharp.”
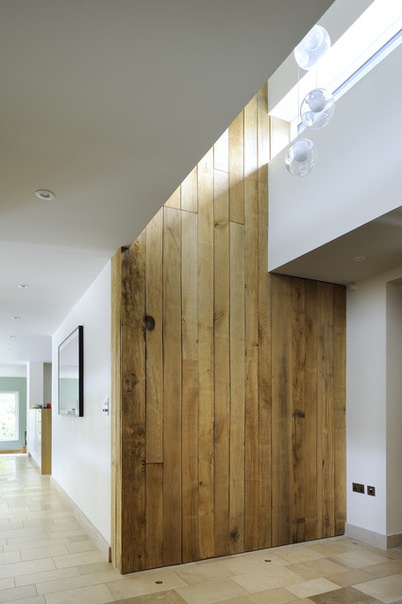
The reclaimed timber used to clad the garage outside continues inside, wrapping the staircase and running the full height of the house. “This is a double-height space,” Perring says. “Immediately as you come in, you see this timber wall stretching up, and when you look up, you see the bridge above with its glass balustrade.”
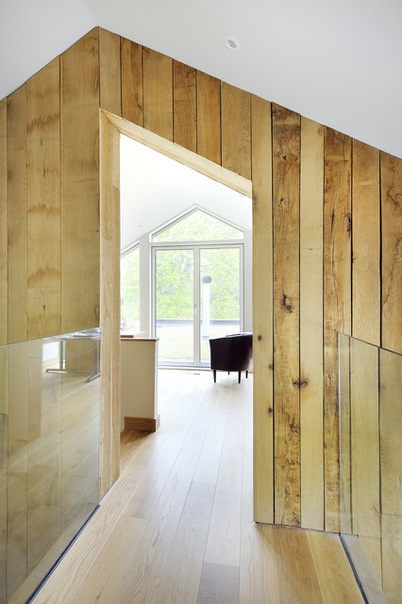
The bridge with glass balustrades on the upper floor links the study to the master bedroom. The glass helps light to travel through the house and also means the beautiful cladding is never obscured.
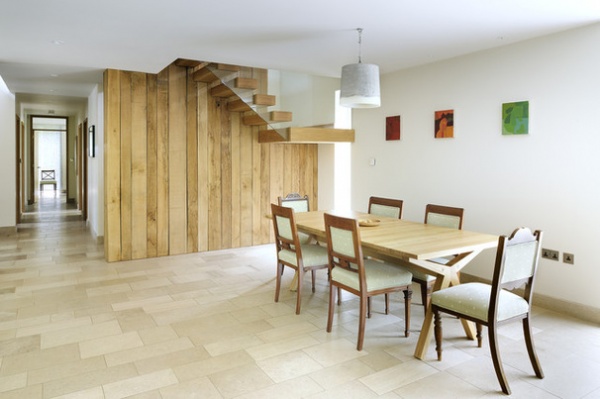
The staircase, with its solid oak steps, is set into the central wall, which is clad in reclaimed timber. The flooring is local Purbeck stone. “The owners went to the quarry and selected the stone themselves,” Perring says.
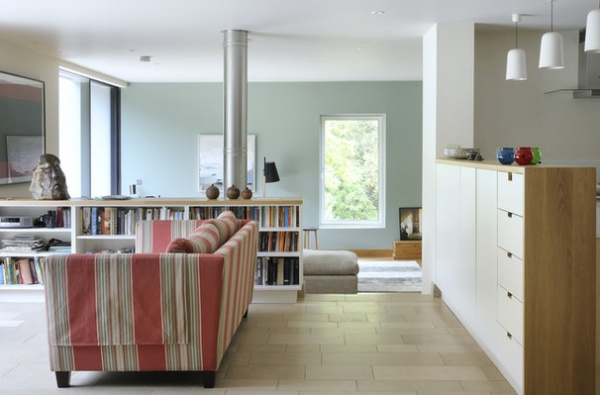
The house has an open, flowing design, with built-in furniture helping to zone and define the spaces. Here, custom cupboards flank the kitchen to the right and help create a passage that leads through this informal living space and on into the larger living area at the end.
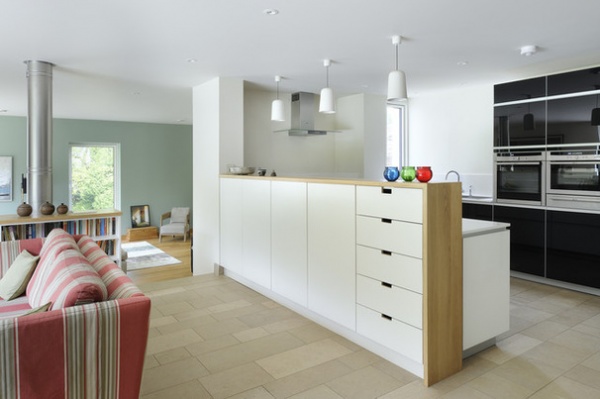
“We designed all the [woodwork] that sits between the kitchen and the living space,” Perring says, “but the owners sourced the kitchen cabinets.” The cabinets had been installed in a booth at a kitchen design show but had never really been used, and the owners snapped them up for a bargain price. “They were really hands-on about finding local materials but also sensibly priced pieces,” Perring says.
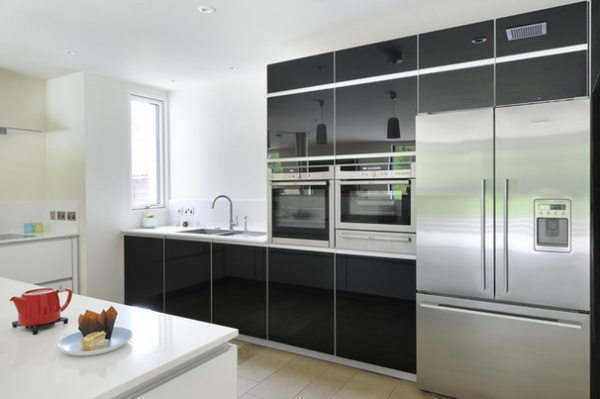
Sleek black units are teamed with Corian worktops and a spacious refrigerator-freezer, giving the kitchen a clean, contemporary feel.
Refrigerator-freezer: ActiveSmart, Fisher & Paykel
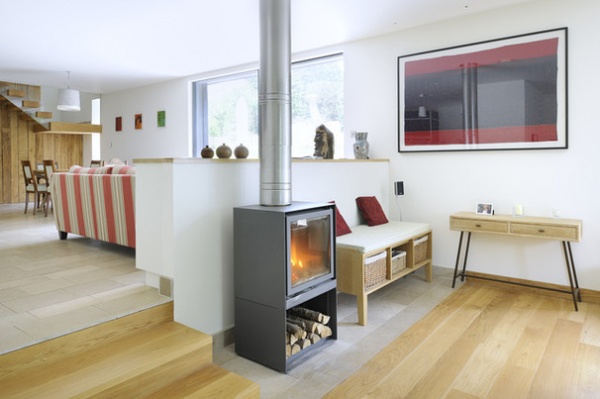
Downstairs, the house is open and airy, with a series of rooms flowing off one another, divided by low partitions and height changes. “It was very deliberate to have a change in the level,” Perring says. “It’s a nice thing to do and it also works with the site, which slopes a bit. It was more economical to build with it.”
This wood-burning stove is the primary source of heat for the house. It works with the mechanical ventilation heat recovery system, recirculating the air through the other rooms so the house stays warm. “The house is also super insulated,” Perring says, “with triple glazing everywhere.”
Wood-burning stove: Stuv
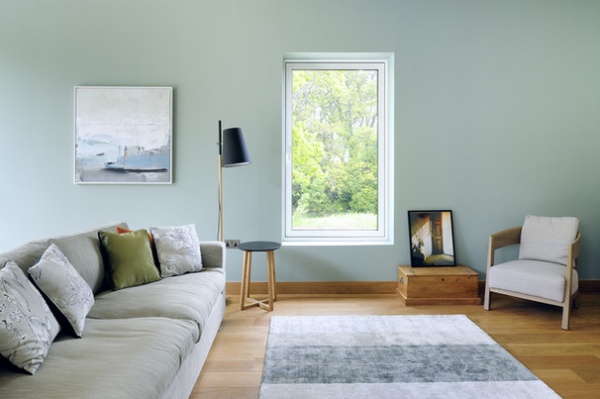
A spacious living space at one end of the home opens onto the terrace outside through sliding doors. This section of the house has oak flooring, rather than stone, creating a subtle mood change and clever zoning.
“This oblong window lines up with the whole spine of the house,” Perring says. “When you come in through the front door and turn right, you look down the house and see it, framing the view.”
The gray wall is painted with an eco-friendly, high-performance paint in a shade similar to Farrow & Ball’s Mizzle.
Paint: PaintPlus; oak flooring: Lordrite
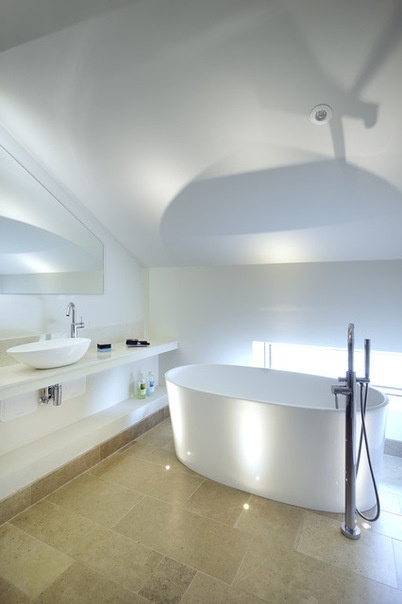
A neat tub fits nicely in the master en suite, which is lit by a low window. “The bath is only about [6 feet] long, so it fits in perfectly,” Perring says, “and it’s made from volcanic limestone!”
Ios bath: Victoria + Albert Baths
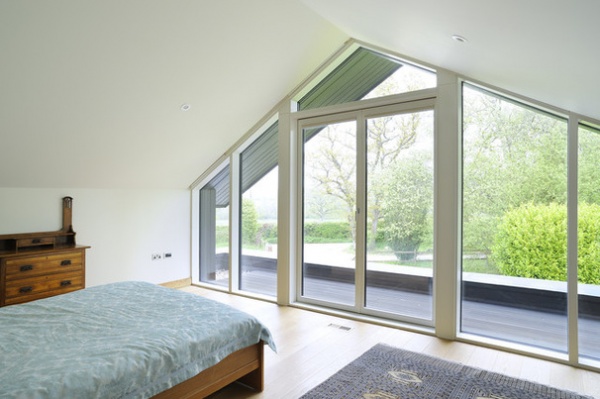
The master bedroom faces east, with beautiful, uninterrupted views and a terrace outside. “There are blinds fitted that go up into the ceiling,” Perring says. “They’re actually designed for boats.”
Browse more homes by style:
Apartments | Barn Homes | Colorful Homes | Contemporary Homes | Eclectic Homes | Farmhouses | Floating Homes | Guesthouses | Lofts | Midcentury Homes | Modern Homes | Ranch Homes | Small Homes | Townhouses | Traditional Homes | Transitional Homes | Vacation Homes












