Houzz Tour: A Minimalist Home That’s Family-Friendly Too
http://decor-ideas.org 10/04/2015 22:13 Decor Ideas
Designing for a young family that prefers minimalist style is tricky. Interior designer Alison Kripke rose to the challenge by adding streamlined yet soft and comfortable furniture, creating spots that lend themselves to easy gathering, mixing lots of rich, warm textures and providing plenty of storage. The exterior of the home was designed to fit into a lovely New England country lane in a more traditional style, so the designer expertly added transitional touches that blended the modern touches with the traditional windows.
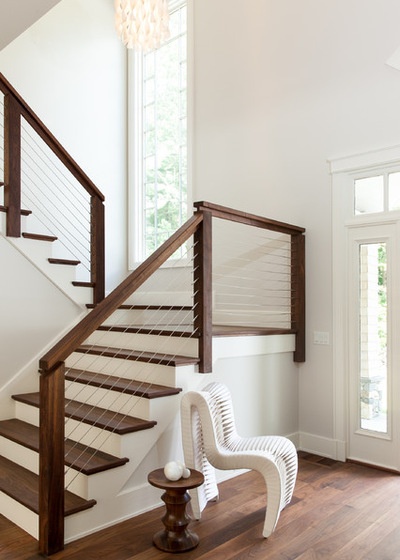
Photos by Emily O’Brien
Houzz at a Glance
Who lives here: A family of five
Location: Norwell, Massachusetts
Size: Five bedrooms, five full bathrooms two half bathrooms
Designer: Alison Kripke of Rüme
In the entry, a futuristic curved chair lets guests know that the more traditional exterior was deceiving. Walnut-stained ash floors with an oil finish and a custom walnut handrail foreshadow what’s to come.
Seatbelt chair: Phillips Collection; ceiling pendant: Avir White 45-2, Axo
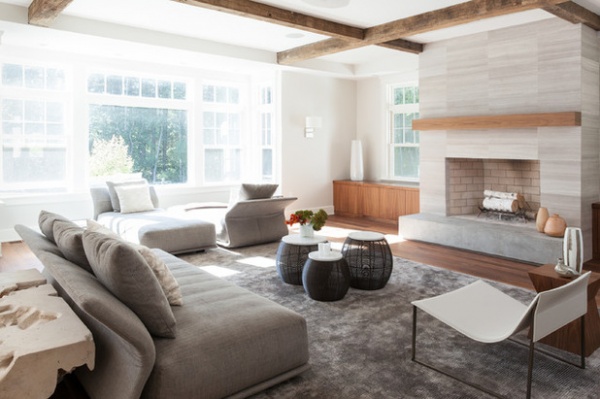
Admittedly, this is the decor in its most minimalist and perfectly staged state. The photos were taken right after the family had moved in and before they unpacked all of their things. The living room is set up for comfort and entertaining, with lots of spots to stretch out and lounge. The reclaimed beams on the ceiling add a traditional New England touch that works well with the windows.
White Occasional chair: Ivano Redaelli; Yves chair: Usona; walnut side table: Pawn stool, Gus Modern
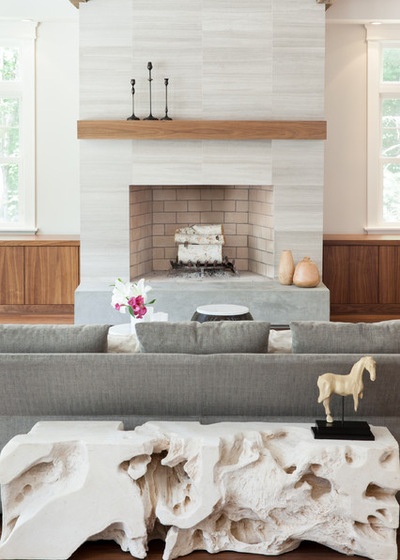
The homeowners prefer a minimalist style, so Kripke stuck to lots of neutral colors, adding interest via pieces that bring in natural textures seen outside the windows. For example, she customized a trio of burnished bronze wire drum tables from Crate & Barrel with marble tops to create a cocktail table in the center of the room.
“He loves his fires,” Kripke says of one of the homeowners. The custom walnut built-in on the left is outfitted for firewood storage. The hearth is custom concrete.
Aerie tables: Crate & Barrel, with marble tops by Buonato Granite & Marble; fireplace surround: Athens Silver Cream tiles, Ann Sacks; Freeform bench: Phillips Collection; horse sculpture: Restoration Hardware; mango wood vases (on hearth) and candlesticks (on mantel): Crate & Barrel
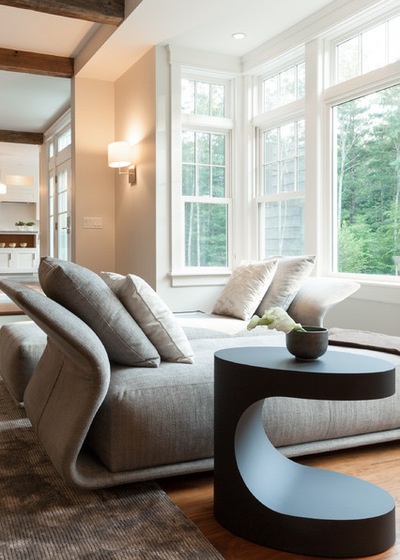
Italian chaise longues sit side by side — one looking into the room and the other facing the view.
Side table: Phillips Collection; chaise longues: Night & Day, Patricia Urquiola; rug: Ebbe & Flow in Mushroom, Stark; pillow fabric: Holly Hunt
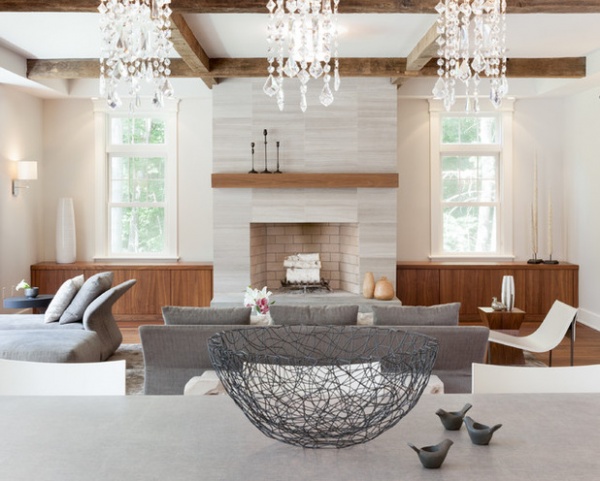
The row of crystal chandeliers are in view as soon as one walks in the front door. “It’s important to add these juxtapositions, and these add a glamorous touch,” Kripke says.
Chandeliers: Marilyn, Axo; wire bowl and bird candleholders: Crate & Barrel
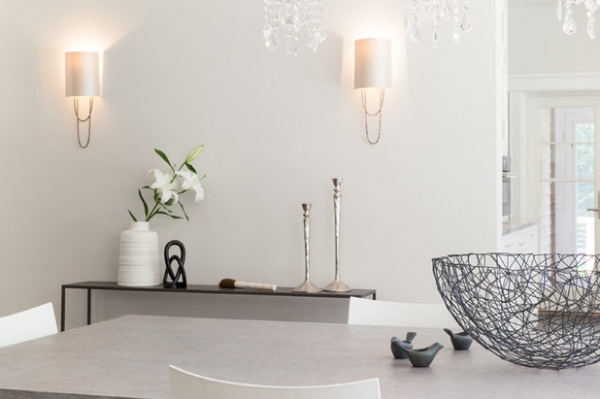
The dining space is located between the living room and the kitchen. To create a table with lots of texture, Kripke came up with a unique idea. “I knew stone would be too cold, but we needed something durable,” she says. She wrapped a piece of marine-grade plywood with a gray sheet from Restoration Hardware and finished it with polyurethane.
Wall paint: Early Morning Mist 1528 lightened by 50 percent, Benjamin Moore; sconce: Pendolino, Porta Romana
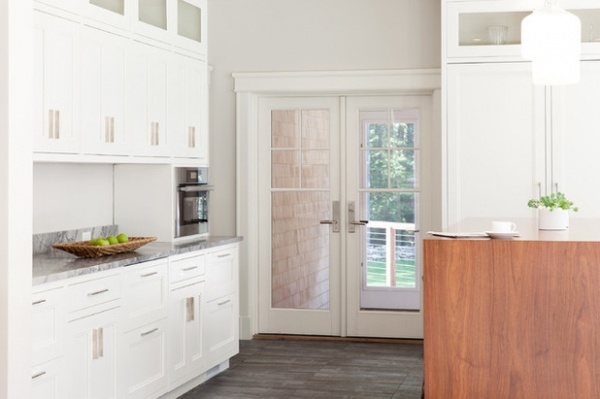
In the kitchen, white cabinets are warmed by an island wrapped in walnut. The floor is a durable porcelain tile that looks like concrete. Likewise, the counters are a quartz that looks like marble but is tougher.
Hardware: Italian Designs in satin nickel, Schaub & Co. via ATG Stores; floor: Tau porcelain tile in Metallica Night, Stone Source; counters: Supreme White quartzite in leathered finish, Buonato Granite & Marble; pendant lights: Bonne Nuit, Produzione Privata
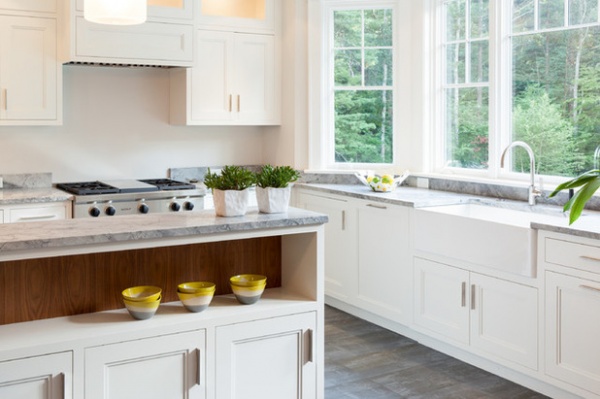
The kitchen sink enjoys a lovely view out to the woods behind the house.
Farmhouse single bowl sink: Franke; faucet: Tara Ultra, Dornbracht via Splash/The Portland Group
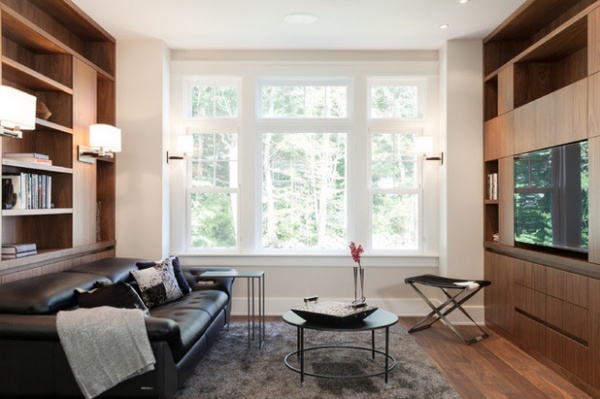
This cozy den is one of the family’s favorite gathering spots. “They have this big house but love to tell me how they all fit on this sofa,” Kripke says with a laugh. One of the clients wanted to have a large manly sofa somewhere in the house, and this was the perfect spot.
The cabinetmakers built in shelves to house the media equipment, bookshelves and toys. The family has plenty of room in here to unpack book boxes.
Sofa: Synopsis, Roche Bobois; Library double and single sconces: Boyd Lighting; rug: Sharla in Mineral, Stark
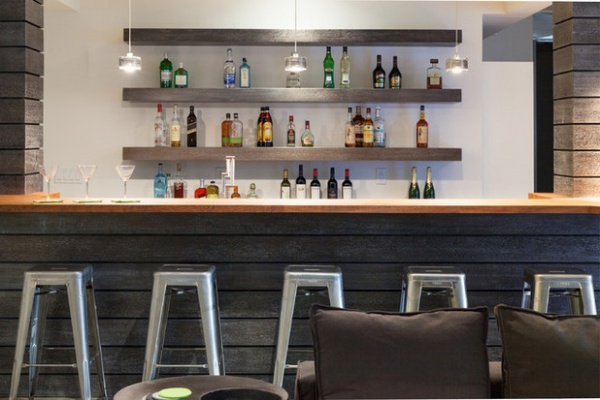
The basement is another family gathering spot, with comfy couches for the kids and a bar for the adults. The kids love to play hockey and have a basement practice rink behind the bar.
Limed wood finish: Thayer Finishing and Restoration; wood bar top: Brooks Custom; Bobino pendants: Terzani; side table: Phillips Collection; sofa: Room & Board
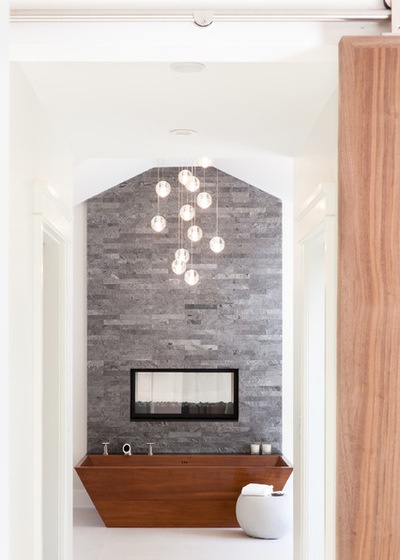
The original plans had a narrow bathroom in the master suite; Kripke asked her clients if they preferred more of a luxe hotel feel. They went for it. A stunning stacked slate surround and a pendant chandelier are the focal point as the couple enters their suite past a large custom door on a track. The toilet and shower are private and separate from the bathroom space that one passes through to enter the bedroom. There is a water closet to the left and a shower to the right.
Seven pendant chandelier: Bocci; fireplace: August West Chimney & Fireplace Concepts; tub filler: Bridge Roman tub set, Waterdecor; Pebble stool: West Elm
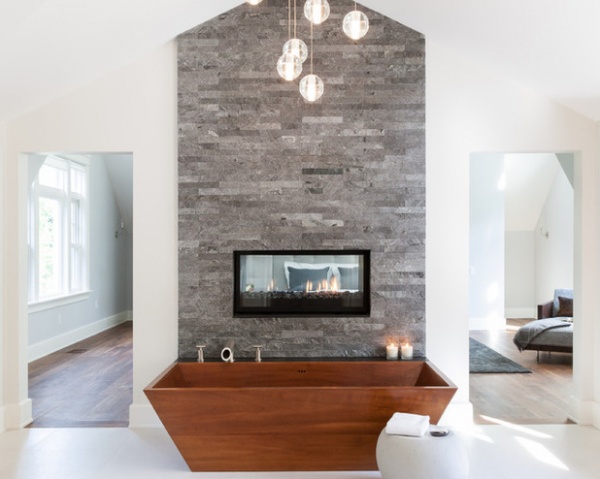
“Because they were walking through the bathroom to get to the bedroom, I wanted the bathtub to feel like a piece of furniture and not a bathroom fixture,” Kripke says.
The designer enlisted an old friend, Cape Cod boatbuilder Peter Eastman of Howard Boats, to craft a custom wooden bathtub. “I figured if he knew how to keep the water out, he could figure out how to keep water in,” she says.
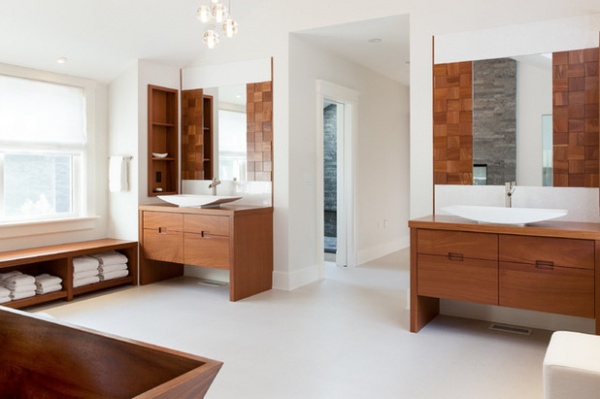
The carpenters at Woodworking by Peterson went the extra mile, collaborating with Eastman to match the rest of the wood in the bathroom to the tub. They left the iroko wood out in the sun to darken it before sealing it for a perfect match. The coordinating tile on the mirror walls is from Ann Sacks.
Sinks: Slice in white matte finish, Hastings; faucet: Bridge single hole, Waterdecor; tile by Ann Sacks: Texere in Paperwhite (floor); Bosque Wood in Caribbean Teak and Caribbean Liner (walls)
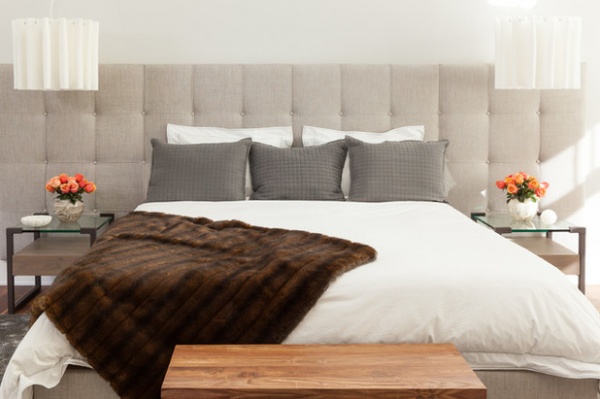
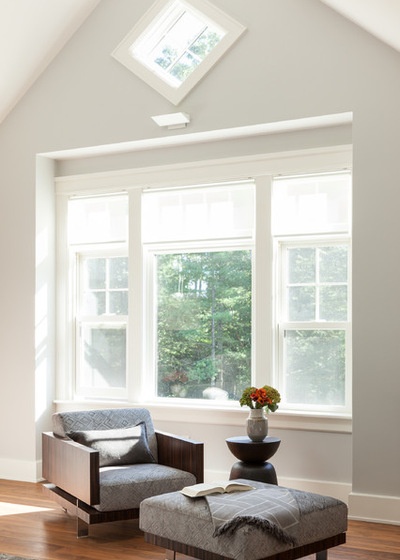
An extended headboard softens the minimalist master bedroom and helps the bed stand up to the scale of the ceiling. A boxy and comfortable European chair creates another juxtaposition — the heavy piece appears to float.
Pendant lights: Skirt, Axo; headboard: Soho, Hickory Chair with Holly Hunt fabric; bedside tables: T53L in Ristretto Steel and Oak, Ghyczy; bench: Crate & Barrel; lounge chair and ottoman: Usona with custom Amazed upholstery from the Great Plains collection, Holly Hunt; side table: Fernando, Crate & Barrel; light over windows: The Wedge Lens, Chimera
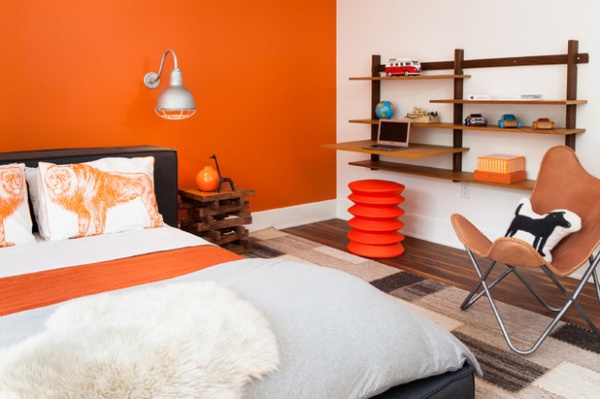
“The kids wanted all kinds of bright colors on all of their walls. We found a compromise by letting each of them pick a color for one accent wall,” Kripke says. This orange was custom mixed to match the shade of Hermès boxes.
“None of the kids’ rooms have a particular theme. We tied this room together with rustic reclaimed wood and color,” the designer says.
Dodu upholstered bed: Blu Dot; mounted shelves with desk: Sticotti shelving (Unit B and shelf add-on) via Design Within Reach; Wood stack stools (used as nightstands): VivaTerra; lion pillows: Thomas Paul, Design Public; sconce: Everglade, Barn Light Electric; 1938 Butterfly chair: CB2; accordion stool: MoMA Store; rug: Imara Patchwork, Restoration Hardware
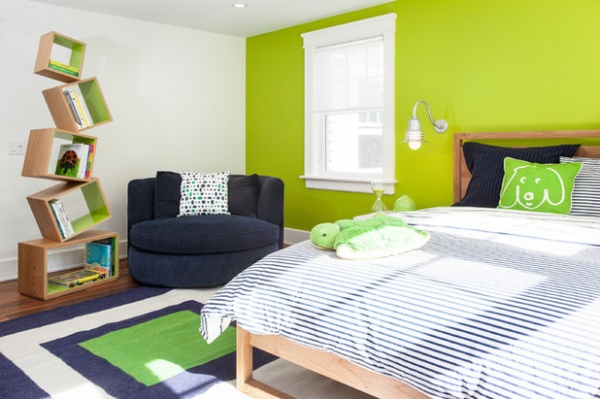
A bright green wall enlivens the other son’s room, while a gravity-defying bookcase from South Africa adds a playful touch. All of the kids have comfy chairs in their rooms for reading.
Gooseneck lights: Barn Light Electric; customized Mondrian rug: Jonathan Adler; chair: Room & Board; bed: Crate & Barrel; shelves: Equilibrium, Malagada Designs; Eos swivel chair: Room & Board
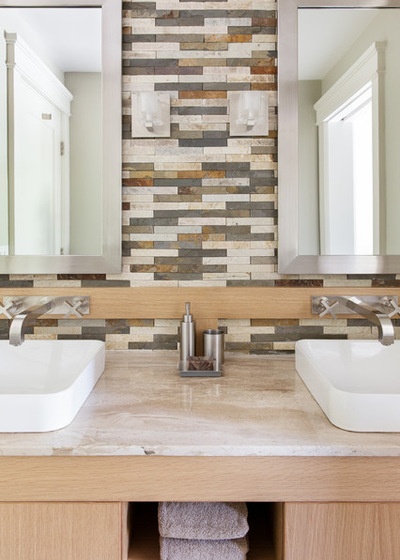
The rustic look continues via the stone tile in the boys’ shared bathroom, balanced by elegant polished limestone countertops. The clean mirror frames and faucets add juxtaposition.
Wall tile: Brick Lhasa-Shannan-Nepal, Porcelanosa; vanity: custom, Woodworking by Peterson; sinks: Vox in white vitreous china, Kohler; faucet: Axor Citterio cross handle, Hansgrohe; sconces: JEK No. 964670, Oty; counters: Diane Reale limestone with polished finish, Buonato Granite & Marble
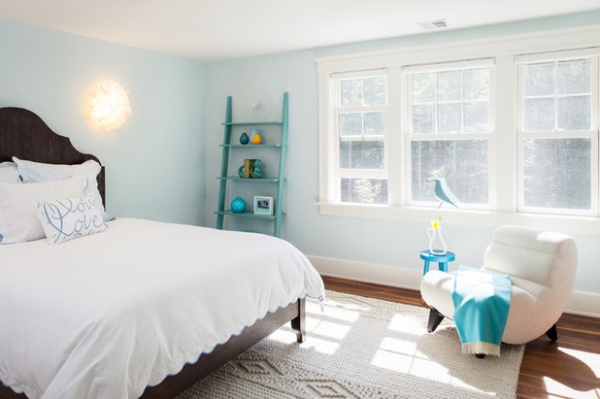
In the little girl’s room, soft linens and light blue juxtapose a reclaimed-wood bed. The woven rug has a cable-knit look, and a cloud-like chair is a comfy spot.
Bed: Gustavian, Vivaterra; rug: Serena & Lily; Cloud chair: Design House Stockholm; leaning shelves: Pisa, Room & Board; turquoise milking stool (used as side table): MoMa Store
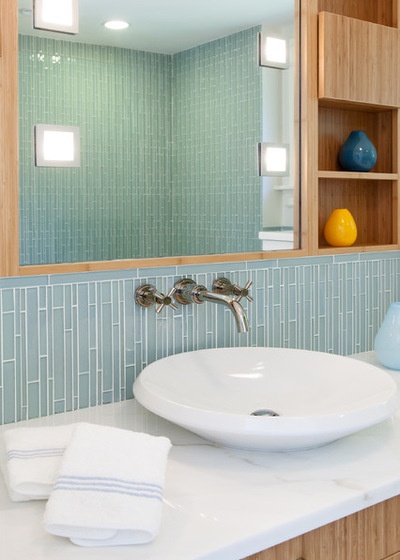
Kripke matched the girl’s blue bedroom walls with a glass tile in her bathroom and crafted the custom bamboo cabinets. The mirror was cut to house the four square lights.
Tile: Stagger glass in Icelandic Blue, AKDO; sink: Equality vessel, Porcher; faucet: New Haven cross handle, Jado; lights in mirror: Lightology; counter: White Rhino quartzite with polished finish, Buonato Granite & Marble; vanity and built-in shelving: Woodworking by Peterson
Custom woodwork and cabinetry (except kitchen): Woodworking by Peterson in Pembroke, Massachusetts
Kitchen cabinetry: Faneuil Kitchen Cabinet
Bathtub: Howard Boats
Browse more homes by style:
Apartments | Barn Homes | Colorful Homes | Contemporary Homes | Eclectic Homes | Farmhouses | Floating Homes | Guesthouses | Lofts | Midcentury Homes | Modern Homes | Ranch Homes | Small Homes | Townhouses | Traditional Homes | Transitional Homes | Vacation Homes
Related Articles Recommended












