My Houzz: Portland Home Renovation Worth the 15-Year Wait
Before moving into their home in 2000, Tom Barreto and Brian Sinclair renovated about a quarter of the house, which sits high in the western hills of Portland, Oregon. They then lived in it for 15 years before doing much-needed renovations in the rest of the home.
And those renovations were extensive, including making part of the house about 4 feet wider, changing the angle of the staircase and adding a deck on the top floor. They considered tearing down the house and starting from scratch, according to Barreto, an optometrist who owns Eyes on Broadway in Portland, but then decided to go with a renovation instead. “We realized we weren’t utilizing the full potential of the house,” says Sinclair, who works in information systems. “We didn’t go downstairs very much. Parts of the house weren’t heated or cooled properly. We reclaimed the rooms we weren’t using.” Barreto adds, “In terms of what we could have done, all the decisions we made were right on.”
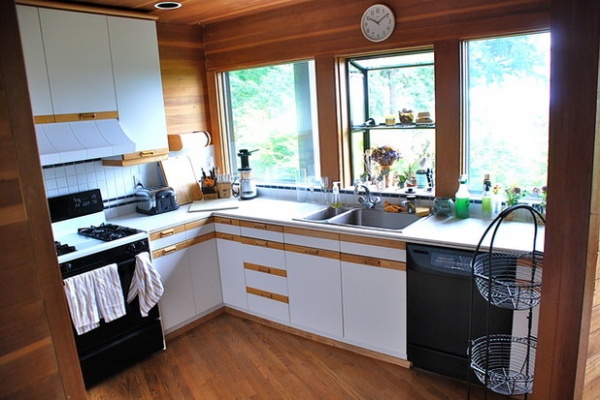
Houzz at a Glance
Who lives here: Tom Barreto, Brian Sinclair and their 13-year-old yellow Lab, Bensen
Location: Forest Park neighborhood of Portland, Oregon
Size: 2,500 square feet (232.2 square meters) on two levels; two bedrooms, two bathrooms plus a powder room
Year built: Bottom floor in 1947; top floor in 1952; renovated in May 2015
BEFORE: The old kitchen was closed off from the rest of the living spaces and, like much of the rest of the house, had wood paneling on the walls and ceiling. Barreto says the narrow doorway would get clogged with people when they entertained.
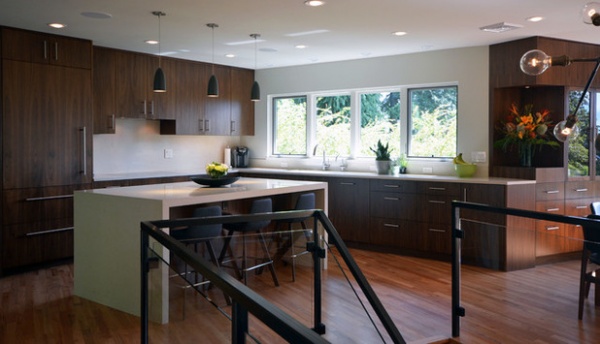
AFTER: The new island allows guests to sit nearby while the homeowners prepare meals. The island is topped with Caesarstone in Dreamy Marfil. The walnut cabinets were custom-made by Kai Fuhrmann of Master Furniture Makers. A built-in hutch that matches the kitchen cabinets was added to the dining area just beyond the stairs.
The homeowners worked with architect Adrienne Goodwin of Construct Design and interior designer Joelle Neson of Maison Inc. for their remodel.
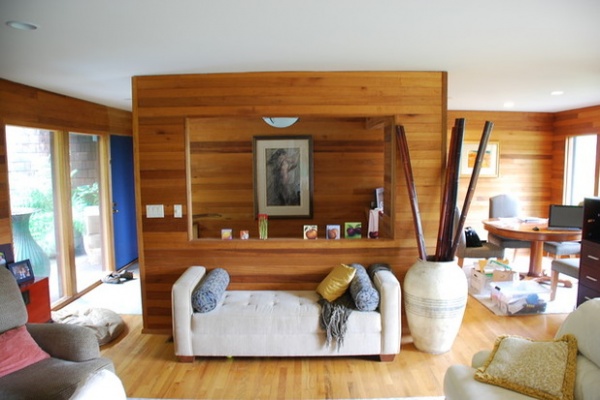
BEFORE: The old living room was closed off, with a door leading into the kitchen. The original enclosure that surrounded the stairway to the lower level cut off the natural flow between rooms.
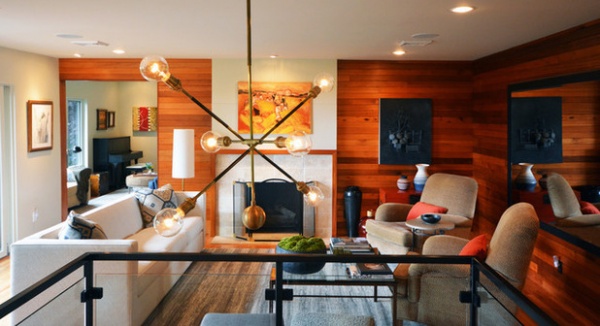
AFTER: The kitchen, living room and dining room are now one open space. Barreto and Sinclair kept the original oak flooring when opening up the living room, matching it when they needed to fill it in.
Highwire chandelier: Apparatus
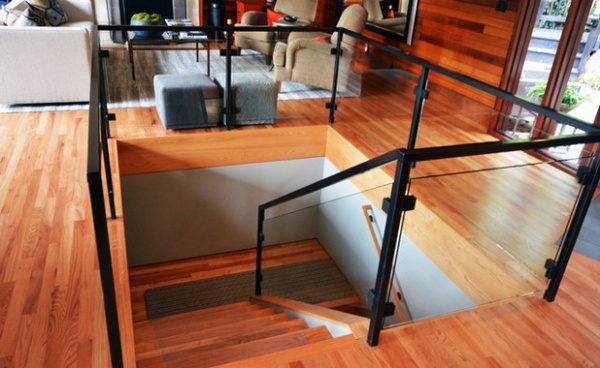
Glass rather than wood paneling now surrounds the staircase, allowing clear sightlines throughout the living room, dining room and kitchen. The angle of the staircase was altered by 90 degrees to free up space by the front door. On the lower level, the old staircase faced a retaining wall. Now it opens onto a hallway. “We toyed with the idea of putting the staircase in another part of the house, but for cost reasons decided to just turn it,” Barreto says.
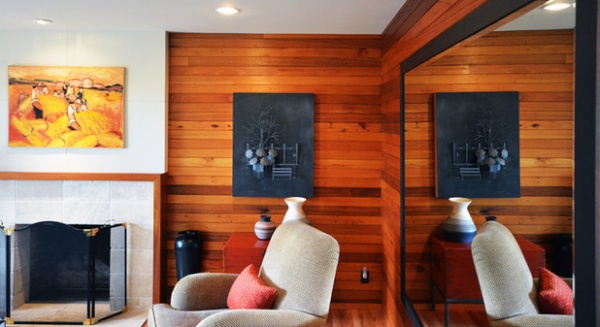
Almost the entire house had mahogany panel walls. The homeowners left some of the panels in place to contrast with the new white walls. “The wood is beautiful,” Sinclair says. “We didn’t want to lose that character of the house. When we bought the house, there was no Sheetrock at all. We preserved just enough to remind us what the old house was like.”
The hanging artwork is a metal sculpture by a friend, artist Christopher Wayne Brown.
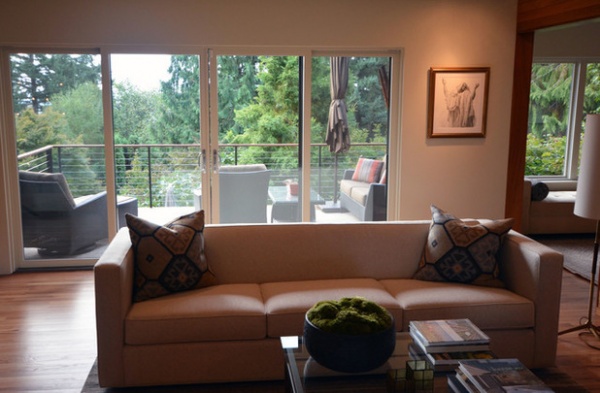
The homeowners replaced picture windows in the old living room with sliders and added a deck. “We got married on the new deck on March 27, 2015, but the house wasn’t done yet,” Barreto says. “We made all the guests walk through the unfinished house to get to the deck.”
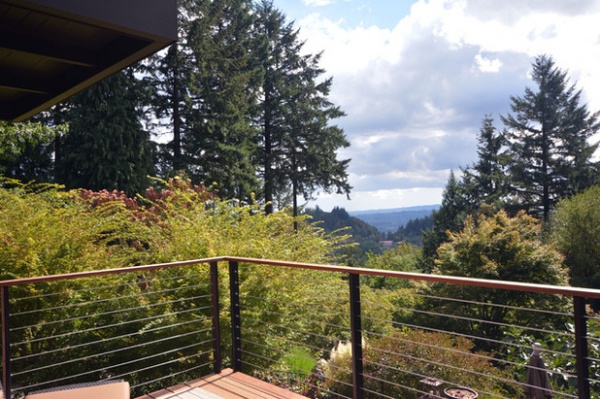
The house always had good views, but the new deck “provides a perspective we never had,” Sinclair says. “We like sitting out there and getting the breeze. It feels a little like a treehouse.”
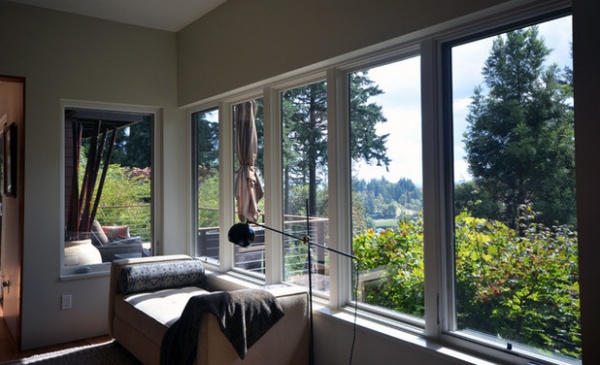
A sunroom off the living room shares the same views, looking south down to the Willamette Valley.
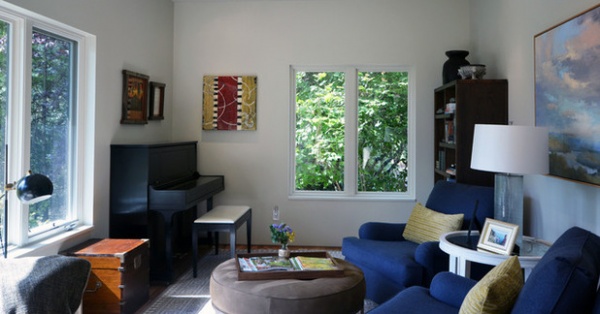
The sunroom also holds the couple’s piano, a Steinway purchased from an elderly woman on the condition that it be played daily. Sinclair is the piano player.
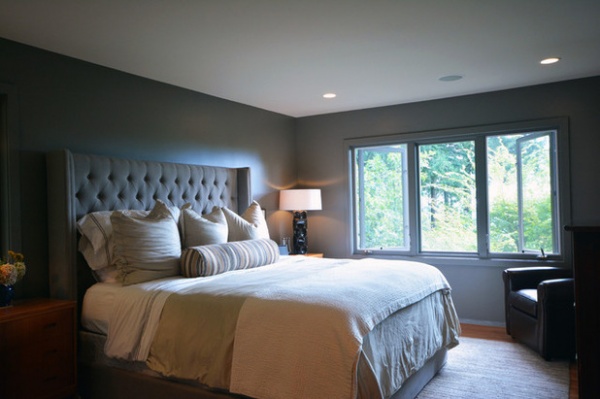
The master bedroom completes the top floor.
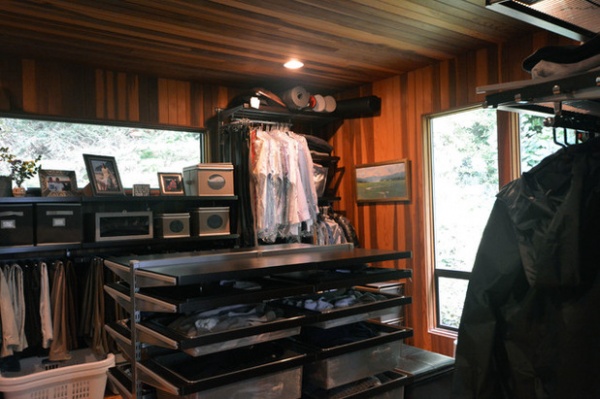
They turned a den off the master bedroom into a closet. The closet installation is by Elfa Systems from The Container Store. The room also holds a washer and dryer.
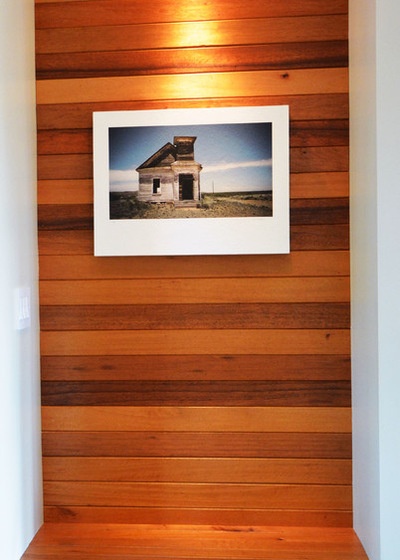
The couple expanded the front of the house by about 4 feet. The space was used to add a powder room upstairs and this bench seat in the entry.
Photo by Curtis Speer
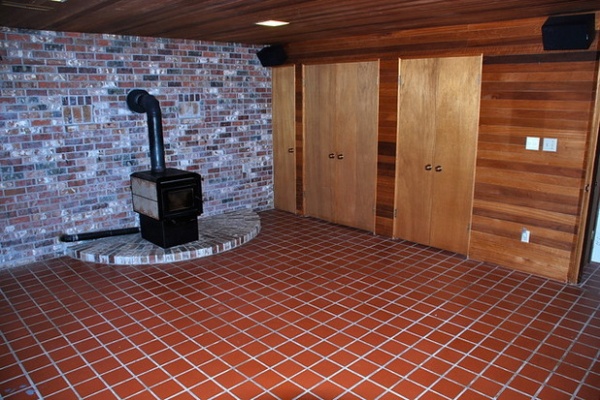
BEFORE: Prior to the renovations, the entertainment room downstairs was a dated space with a massive fireplace wall.
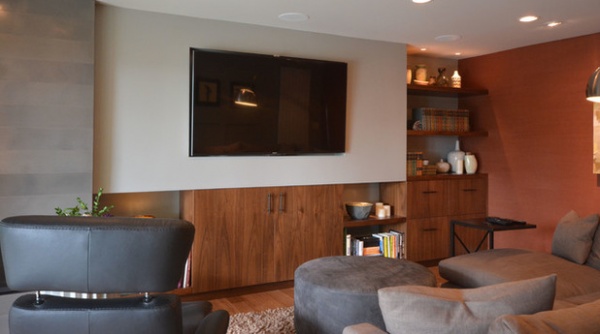
AFTER: The couple made extensive renovations throughout the lower level, which now includes an entertainment room, shown above, a guest room, an office and a laundry room. “We used to have a small TV in a closet,” Barreto says. “Now we can have movie nights. We wanted a space where we could entertain friends. It does that perfectly.”
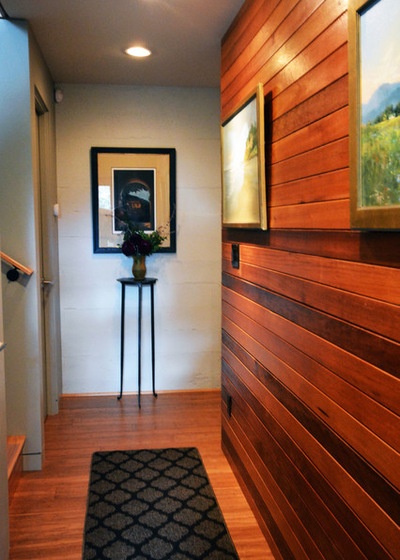
They preserved some of the wood paneling in the downstairs hallway as a reminder of the old house.
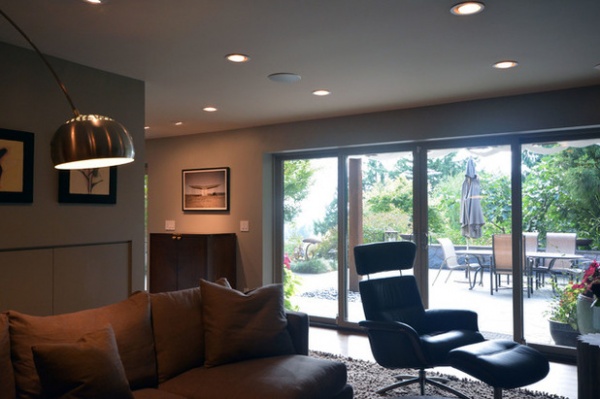
The large patio off the entertainment room includes a dining area.
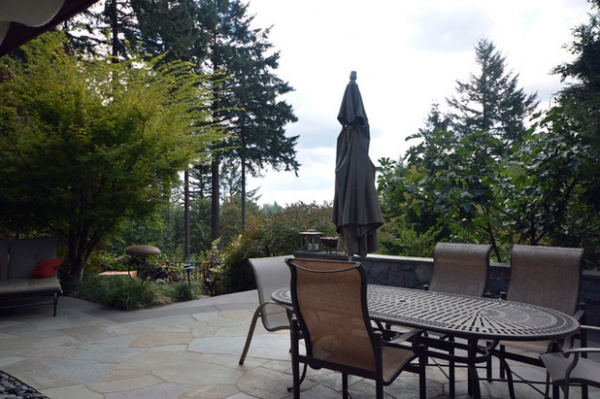
The house sits on 2 acres that slope down the hill. Walkways from the patio lead down to the gardens and small seating areas.
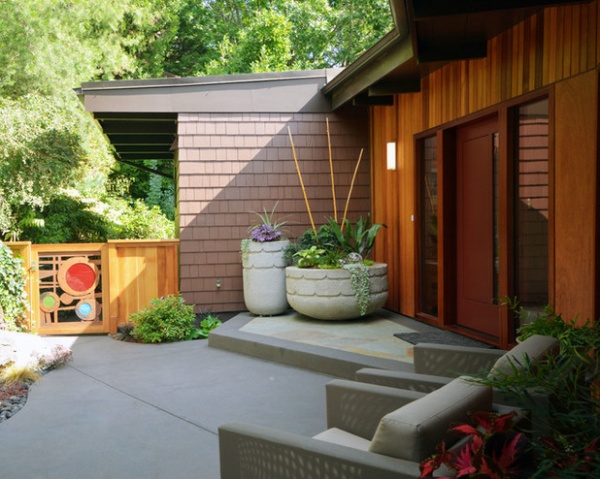
At the front of the house, a flight of stairs leads down from the street to a courtyard and the front door. The art on the gate was done by Gina Nash of Experienced Materials. A gate on the other side of the courtyard mirrors it.
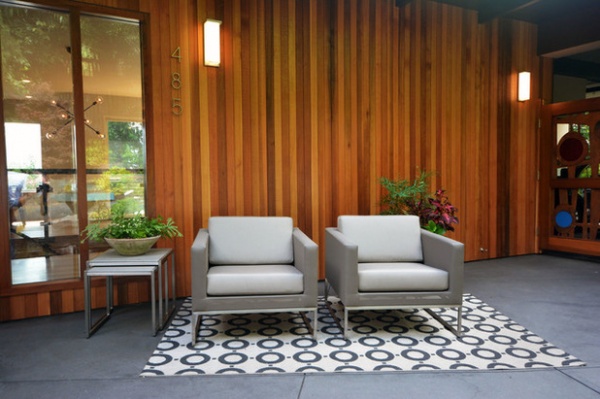
The courtyard also includes a seating area. “Once we saw how beautiful the inside of the house was, we knew we couldn’t skimp on the front,” Barreto says. They worked with landscape architect Laura Crockett of Garden Diva Designs.
Dune outdoor taupe mesh chairs: Crate & Barrel
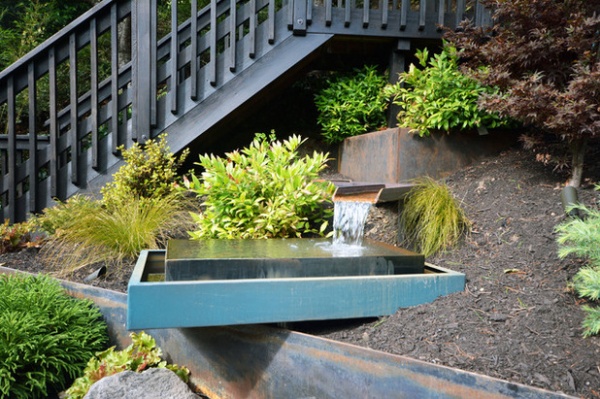
A water element that can be seen as you head down the stairs adds to the tranquility of the outdoor space.
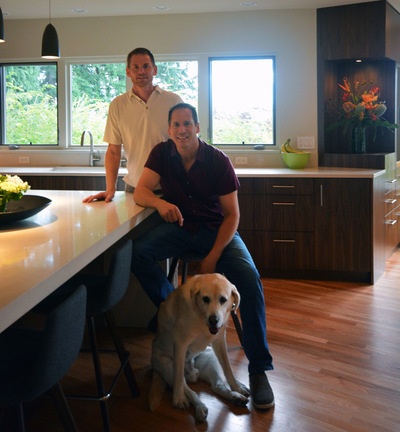
“About halfway through [our remodel], we were disagreeing on a lot of stuff, so we hired an interior designer,” says Barreto, seated at right, with Sinclair standing behind. The two created separate ideabooks for each room. “She told us to send her all the pictures from Houzz to see where we were disagreeing. She looked at all the pictures and came to our rescue,” Barreto says.
See more photos of this home
My Houzz is a series in which we visit and photograph creative, personality-filled homes and the people who inhabit them. Share your home with us and see more projects.
Browse more homes by style:
Apartments | Barn Homes | Colorful Homes | Contemporary Homes | Eclectic Homes | Farmhouses | Floating Homes | Guesthouses | Lofts | Midcentury Homes | Modern Homes | Ranch Homes | Small Homes | Townhouses | Traditional Homes | Transitional Homes | Vacation Homes












