Houzz Tour: An Architect’s Art-Worthy Abode
http://decor-ideas.org 10/02/2015 23:13 Decor Ideas
The instant architect Luca Andrisani saw its wall of windows and views of lush green trees beyond them, he made an offer on his future condo in Manhattan’s Hell’s Kitchen neighborhood. Then he made a plan: knock down the wall separating the living room from the dining room to enhance the views and draw in extra light. In doing so, he created an ideal showroom for his ever-growing collection of art, photography and vintage midcentury furniture.
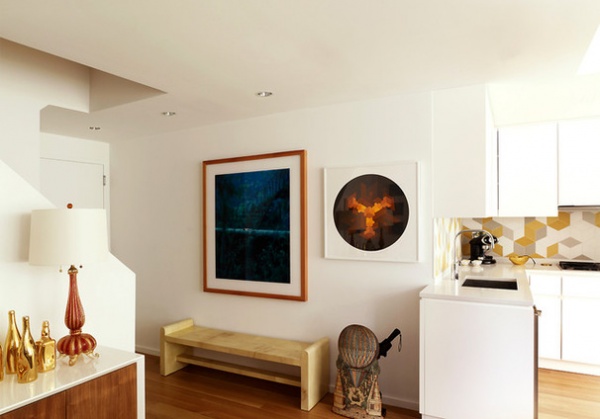
Houzz at a Glance
Who lives here: Luca Andrisani
Location: Hell’s Kitchen neighborhood of Manhattan
Size: About 1,500 square feet (139.3 square meters)
Designer: Luca Andrisani Architect
The all-white apartment is a gallery-like space for the architect’s ever-evolving collection of art and photography. “Color or patterns on the wall would distract from the works,” Andrisani says.
In the entryway, a Karl Springer-designed parchment bench rests underneath a photograph by Japanese artist Izima Kaoru. The work is from his series titled Landscape With a Corpse. For this series, the photographer asked models to imagine their own death and had them dress in high-fashion couture to portray the scene.
Umbrella stand: Fornasetti; art above umbrella stand: Marko Spalatin
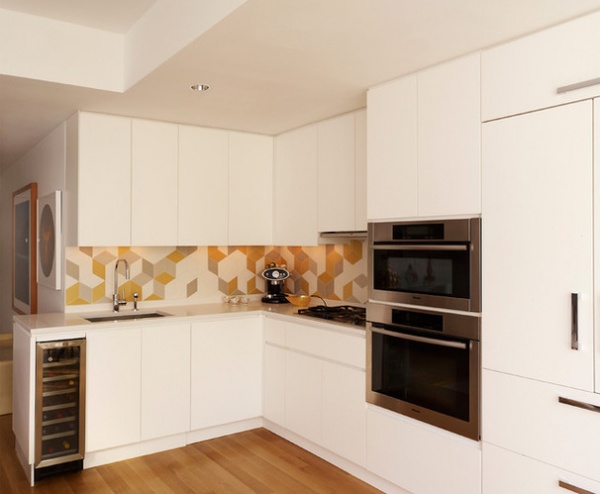
Andrisani wanted the kitchen to blend into the background as much as possible, because it opens directly to the living room. Many of the white lacquered cabinets have touch latches to cut down on visible hardware, and the dishwasher and refrigerator are concealed behind panels.
Backsplash tile: Tex by Raw Edges Studios for Mutina
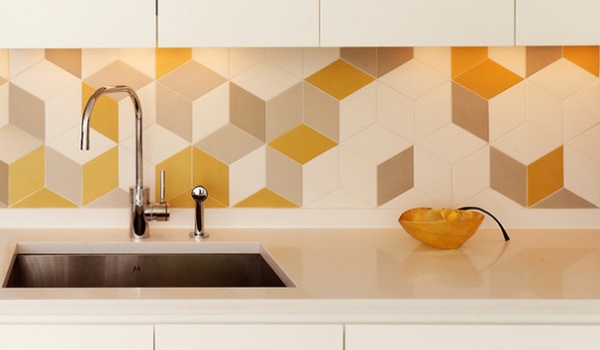
Andrisani used a computer program to lay out the pattern for the tiled backsplash. The tiles were then numbered on the back side and glued together off-site before being installed in the kitchen. “It would have been much, much harder to create this pattern without the assistance of technology,” Andrisani says.
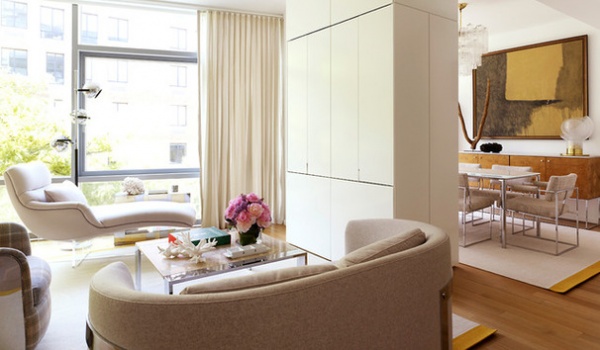
A wall with a standard-size door originally separated the living room and the dining room. Andrisani removed the wall and created a custom floor-to-ceiling built-in cabinet using the same white lacquered cabinets found in the kitchen.
Removing the wall allowed for a more open space that draws in additional light from the windows. Matching goat-hair area rugs in the living room and dining room help connect the two spaces.
Rugs: Tretford
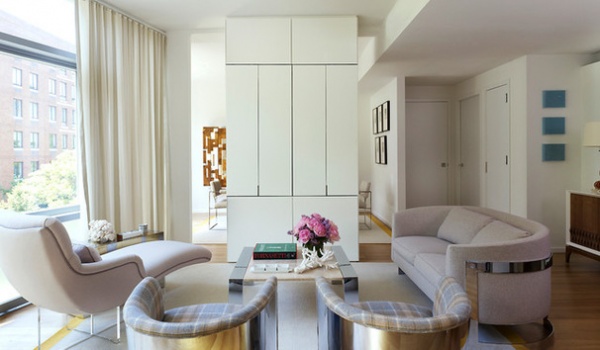
Andrisani’s affinity for vintage midcentury furniture shows. In the living room, a Milo Baughman sofa and two armchairs combined with a chaise make for a sleek scene, because of their low profiles and chrome accents. The two barrel-back armchairs are covered in a plaid wood to add some dimension to the neutral-toned space.
Chaise: Vladimir Kagan
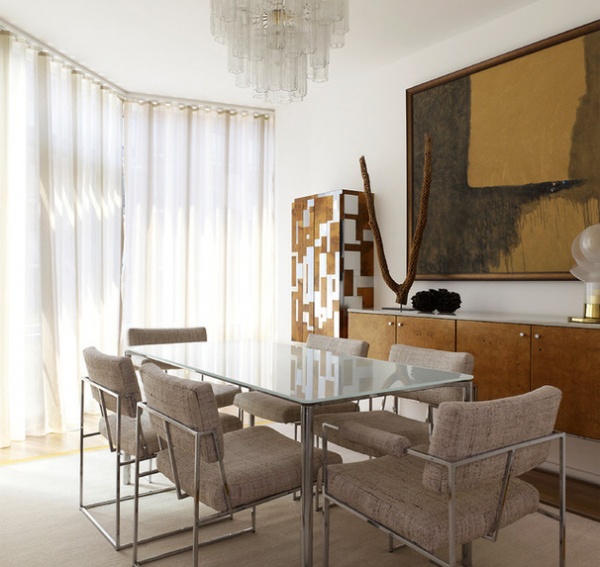
The dining table is one of the few new pieces of furniture in the apartment. The table has chrome legs and a white back-painted glass top. “Using back-painted glass for a tabletop adds a deeper, more layered effect than frosted glass,” Andrisani says. Due to the mint condition of the six vintage Milo Baughman chairs, he kept their original fabric. The Venini glass chandelier adds a spark of more traditional elegance.
Dining table: Fritz Hansen
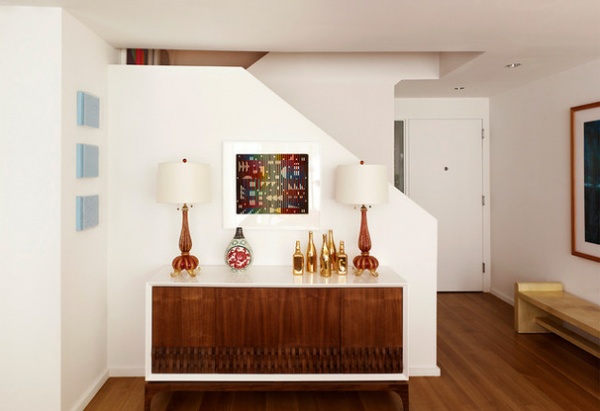
On the outside of the stairwell leading to the master and guest bedroom, a vintage sideboard from Mexico has an intricate carved pattern at its base and a thin surround of white lacquer on all sides. The table is topped with glass lamps from Murano, Italy, and a collection of gold-leafed ceramic bottles that the designer chose because of their slightly melted appearance.
Lamps: Barovier & Toso
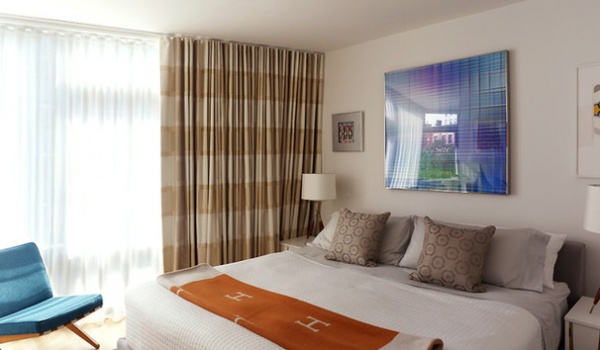
The master bedroom’s window wall includes a plaid drape to block light at night and a sheer panel to filter light in the day. The blue in the fabric of the midcentury chair coordinates with the digital photography over the bed.
Bed: Lazzoni; bedding: Frette; blanket: Hermès; drapes: Prismatek
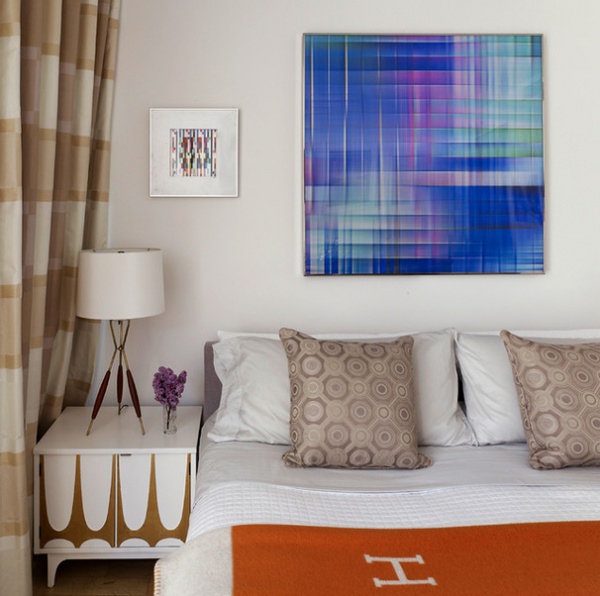
The Hollywood Regency-style nightstand has a mix of white lacquer and exposed wood. The silhouette of the tripod table lamps flanking the bed is similar to the pattern on the nightstand doors. “I didn’t notice the similarities until I placed the lamp on the nightstand. It was one of those happy coincidences,” Andrisani says.
Blue art over bed: Umberto Ciceri
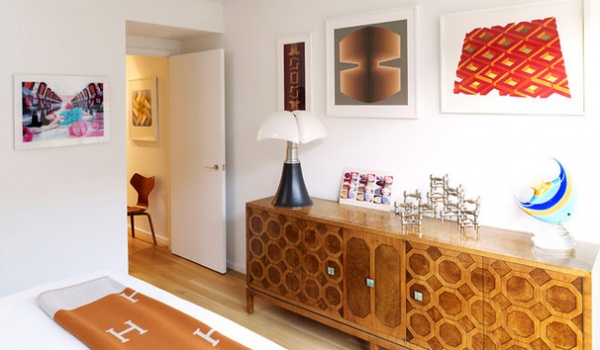
The intricate sideboard across from the bed has light blue ceramic hardware, continuing the touches of aqua used throughout the room. A vintage Pipistrello lamp, sometimes called a bat lamp because the silhouette of its shade looks similar to bat wings, can be raised to become a floor lamp.
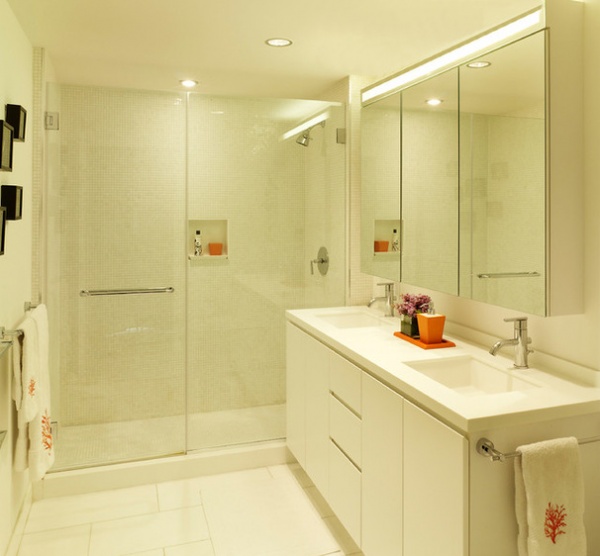
Besides adding accessories and recessed lighting, the only large construction project Andrisani did in the master bathroom was removing the bathtub in favor of a shower, which has a glass mosaic tile surround.
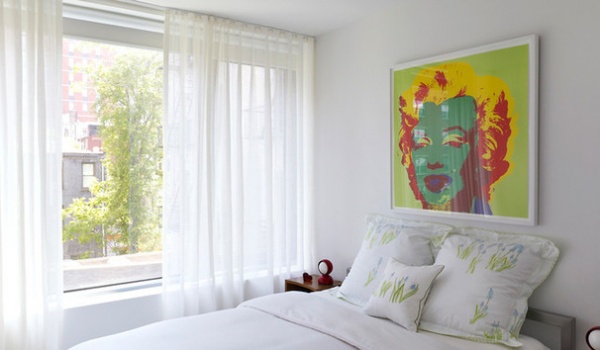
The serene guest bedroom, with its crisp white bedding from Frette and gauzy floor-to-ceiling sheers, lets the lush park-like setting out the window and the Andy Warhol print of Marilyn Monroe above the bed provide the color.
Browse more homes by style:
Small Homes | Apartments | Barn Homes | Colorful Homes | Contemporary Homes | Eclectic Homes | Farmhouses | Floating Homes | Guesthouses | Lofts | Midcentury Homes | Modern Homes | Ranch Homes | Townhouses | Traditional Homes | Transitional Homes | Vacation Homes
Related Articles Recommended












