10 Rooms That Show You Don’t Need to Move to Get More Space
http://decor-ideas.org 09/26/2015 20:13 Decor Ideas
Some of us can’t afford to upgrade to that “next step” house on the ladder, or even expand our existing homes. But perhaps you don’t need to do either in a hurry. With some smart space planning, buying only what you love, using forgotten corners and clearing out clutter, your current pad could be perfectly fine — as long as you use it wisely and make the most of what you’ve got. Here are 10 lovely spaces for inspiration.
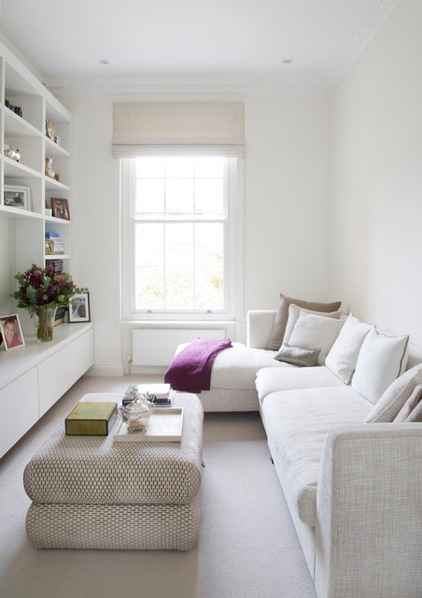
Ruthlessly contain clutter. Really. You can. Battling the stealthy beast that is clutter and winning will make your existing home feel twice as big. Getting rid of clutter doesn’t have to mean tossing every item you own –—it just means thinking twice and making it a five-minute daily task.
In this slim, neutral living room, open shelving accommodates a smattering of photos and other paraphernalia, but the overall result is calm and tidy. If you struggle with clutter-busting, you could always try reading the currently hot book The Life-Changing Magic of Tidying Up, by Marie Kondo.
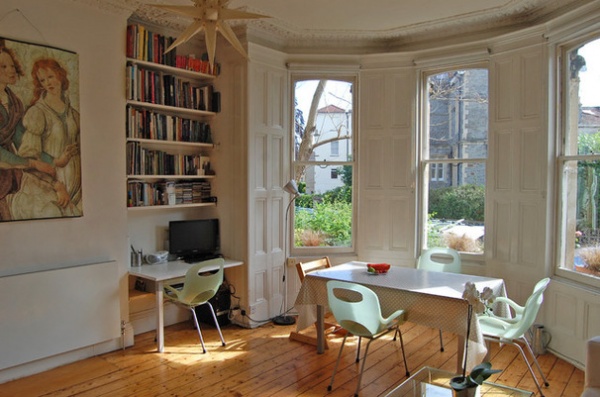
Exploit your alcoves. Many of us (myself included) would love to have the space for a separate study, but don’t. If you live in a period home, using a dining or living room alcove for a desk can be an obvious solution, and it doesn’t have to look obtrusive. (In fact, having your study in the main part of the house may even be a plus: You’ll know exactly what children are getting up to online.)
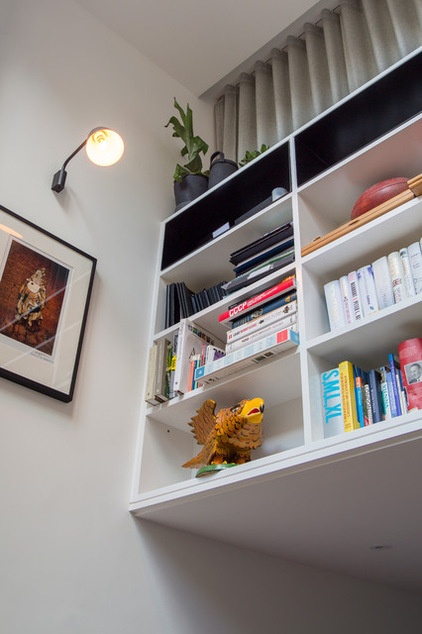
Be prepared to use every inch. Getting savvy with storage is perhaps the No. 1 way to make a small space feel less restrictive. Cast your eye over your home and explore every potential nook, cranny or forgotten expanse of wall. Could you squeeze in shelves, cabinets or simply a set or three of hooks? And remember to look upward. Here, a smart set of high-up storage shelves keeps a muddle of books at bay.
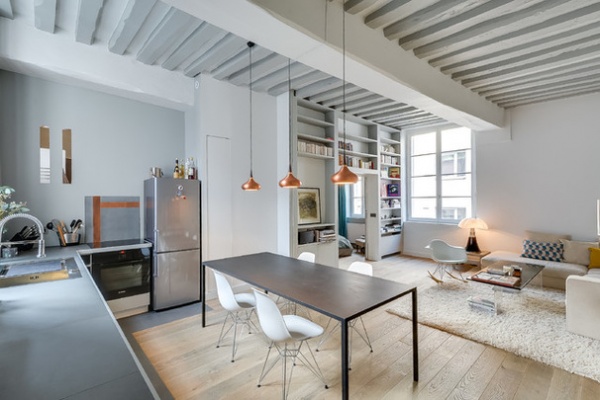
Dare to lose walls. This gem of a Parisian apartment features a stylish open-plan living space with no internal walls, and it feels way larger than a series of tiny rooms would. High ceilings also help increase the sense of space. Check with your builder about whether removing the ceiling would be a not-too-disruptive option, as revealing rafters can give rooms a whole new sense of proportion.
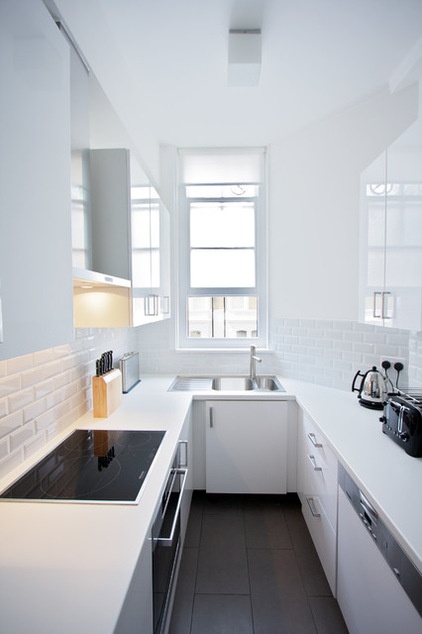
Learn to love your perfectly functional kitchen. Yes, we get it, in an ideal world you’d probably like a professional-quality stove, a huge island and a separate breakfast bar with six bar stools. But in fact, if you have a stove, fridge, sink and enough counter space for a chopping board and toaster, you’re doing just fine.
The key is making the space you have both functional and appealing to use. This all-white kitchen is spot-on: tiny but modern and chic.
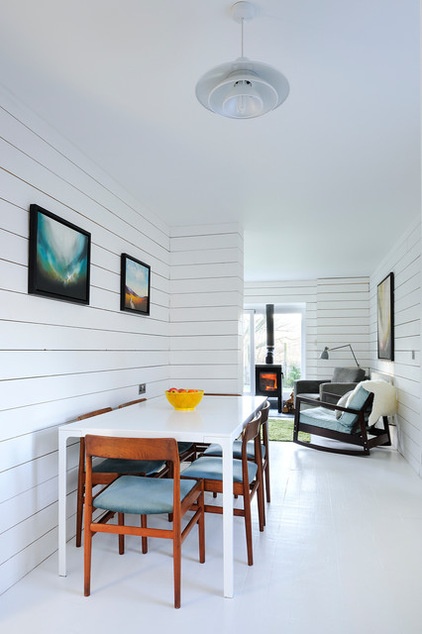
Carve out space for a dining table. It doesn’t need to seat 12. Because, let’s face it, a lot of the time it’s just you and the cat. Even the smallest dining area can look great if you choose chairs you love and a simple table, and define it by hanging some cool artwork, as seen here.
Don’t swamp a tight space with a too-big dining table, though, as this can make it feel smaller. And choose furniture with simple lines for a clean, chic effect. Here, the white table blends with the white wall for a less busy, more spacious effect.
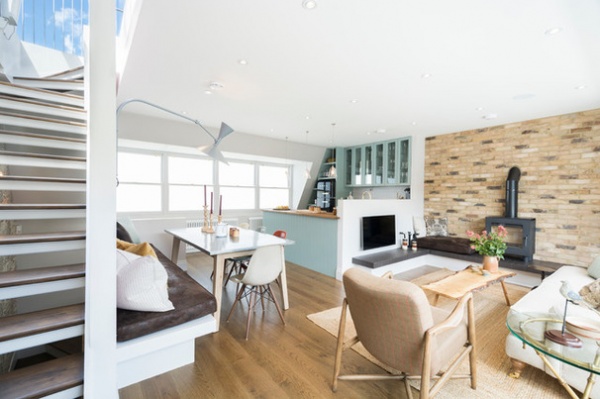
Be a skilled “zoner.” Many people with big houses don’t productively use a lot of what they have. An awful lot ends up as dead space, used as corridors or for inessential chests and sideboards. Conversely, in a small house, zoning effectively and ruthlessly is essential, as seen in this snug, open-plan carriage house.
The kitchen, dining and living areas are all close together but don’t crowd one another. The key is clearly defining each area so its purpose is obvious. The kitchen counter is a natural divider, while built-in benches by the dining table and under the TV and wood-burning stove are a smart way to keep things uncluttered and neat.
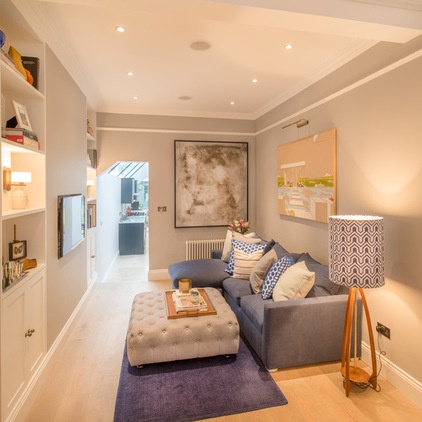
Squeeze in a sofa. If you can fit a sofa into your pad, then congratulations, you’ve passed the main test for a home — you can relax in it. This well-designed living space shows how small can also mean cozy and relaxed. The L-shaped sofa creates extra lounging potential without bulk, while two large paintings and a floor lamp add character.
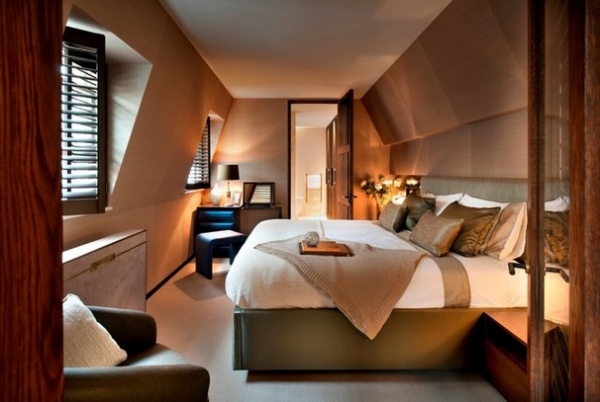
Put style before size in the bedroom. Many boutique hotel rooms are tiny, but you’d probably still think they were great if you checked into them. They prove that when it comes to the bedroom, style and comfort beat space every time.
As long as you have room for the essentials — a bed (obviously), somewhere to store clothes and a bedside table — then that’s really all you need. If you can squeeze in an armchair and a TV table, as seen in this luxurious yet compact space, then so much the better.
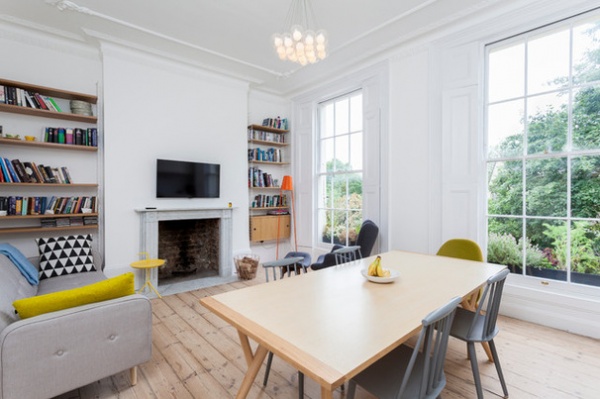
Keep it simple but chic in a studio. Studio apartments are often the most challenging to inhabit without feeling constantly cramped. This stunning London studio is a lesson in how to make a small space livable and chic. The open-plan main space incorporates dining, living and kitchen areas but is light and bright, and cleverly uses vintage colors — mustard, lime, orange — to add character and charm. Painting walls a crisp, pure white is obvious but never fails as a way to make a small room feel airier.
In a tight space with lots of traffic, grubby marks can build up faster. Keep paintwork touched up regularly to prevent the “shabby slide” too many of us live with.
Browse stories about small-space living
Related Articles Recommended












