Houzz Tour: Quality Family Time in a Beach Vacation Home
http://decor-ideas.org 09/25/2015 20:13 Decor Ideas
Merricks Beach, a small seaside town on the Mornington Peninsula in Victoria, Australia, was established in 1910. It saw a beach house boom in the 1960s, but the town has developed very little since then. The laid-back atmosphere that permeates the area was the drawing card that attracted Melbourne architect Rachel Nolan to Merricks Beach to build a weekend escape there for her family.
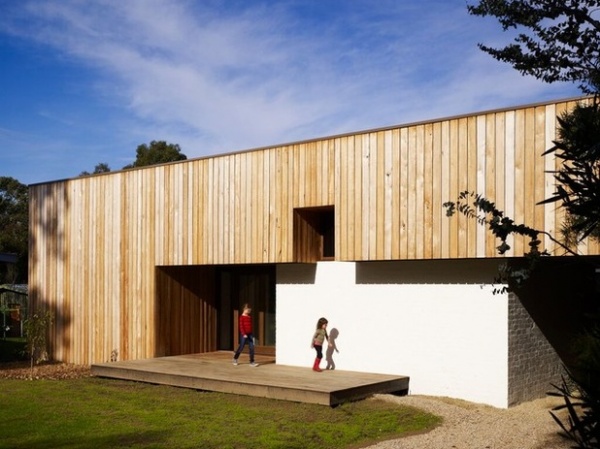
Houzz at a Glance
Who lives here: Rachel Nolan, Steven Farrell and their three children
Location: Merricks Beach, Mornington Peninsula, Victoria
Size: About 1,670 square feet (155 square meters); three bedrooms, one bathroom
Design team: Nolan and business partner Patrick Kennedy (together as Kennedy Nolan) and architect Michael Macleod
That’s interesting: In 2013 the contemporary new build won a slew of awards, including a Victorian Architecture Award for new residential projects and a Houses Award for new house under 200 square meters (about 2,150 square feet).
This small house, which was designed as a family weekend home, needed to be economical to build and sturdy enough for a family vacationing at the beach. “The house is for me, my family and friends,” Nolan says, “but it also had to be tough and easy to maintain.”
The main materials used in building the house were recycled clay bricks, concrete and rough-sawn wood. The home has been designed around a central courtyard that serves as an outdoor entertaining area in summer.
“This weekender is a place to live life more simply,” Nolan says. “It is a place where you can spend long days doing not much at all. No one is rushing off to school or work; it is a place where it is possible to spend memorable time together.”
The site the house is built on is two blocks from the beach and has no views. It is relatively flat and was found in a completely cleared state, although now it is surrounded by many young saplings Nolan has planted.
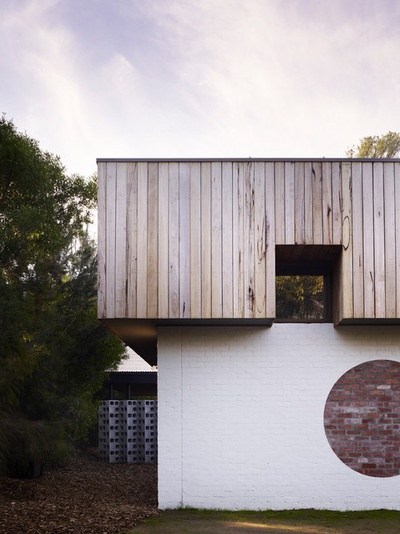
The simple box-like shape of the exterior is mirrored inside. “The white painted brick walls in both the exterior and interior are never punctured by windows,” Nolan says. The only thing that breaks this plane are two large unpainted circles; one is in the living room, and one is on the exterior wall at the back of the house. “These tell the story of the recycled red bricks that were used in the house’s construction,” she says.
Environmental considerations are important to Nolan, and there are a number of ways her design team incorporated these into the home’s design. For example, a double-skin brickwork-type construction, combined with a concrete slab foundation, provides excellent thermal mass, and a well-insulated ceiling cavity also adds to this.
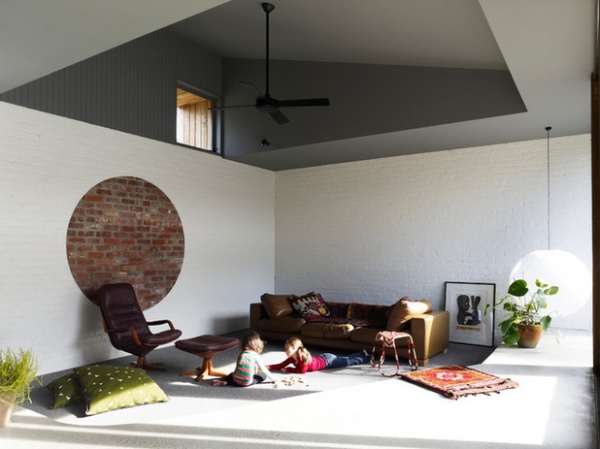
In the sunken living room, a Jardan sofa and vintage armchair and footrest provide seating, but there are plenty of other soft landings: Turkish kilim pillows and mats can be used to comfortably sit on the wool-carpeted floor. In summer, a ceiling fan and good cross ventilation keep the house at a stable and cool temperature.
Hycraft Carramar wool carpet: Godfrey Hirst; sofa: Jardan; ceiling fan: Hunter Pacific
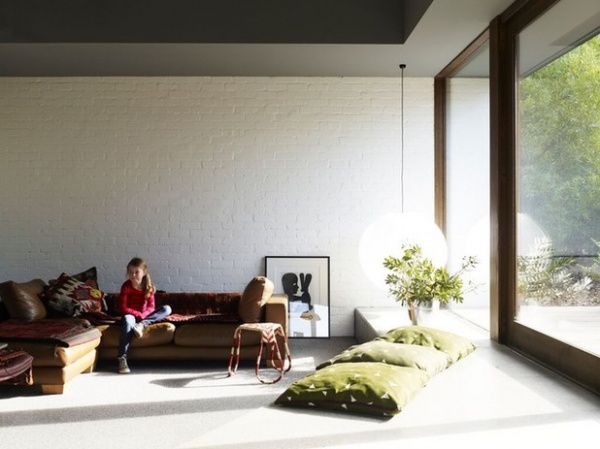
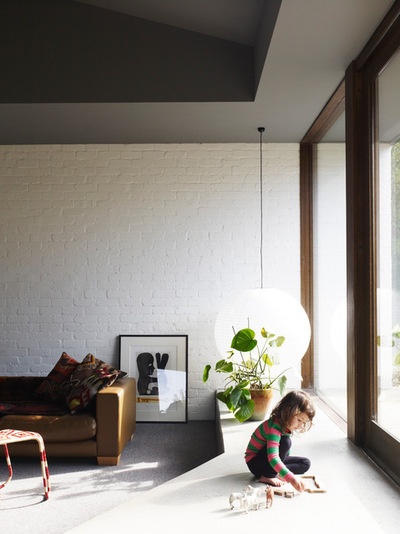
The biggest design challenge, Nolan says, was making the relatively small house feel effortless. “The house is homogenous in how it’s designed,” she says. “There is no real feature. It is simple and uncomplicated, and I had to work very hard to do that.”
The pit edge in the living room doubles as a place to sit. It’s wide enough for a futon for an afternoon nap in the winter sun, and the edge curves, finishing in a ledge for the television.
“I enjoy it most in winter,” the architect says. “When the fire is burning, you can sit in full winter sun in the lounge room pit looking past the concrete block wall screen over a simple skillion roof to the pine trees beyond.”
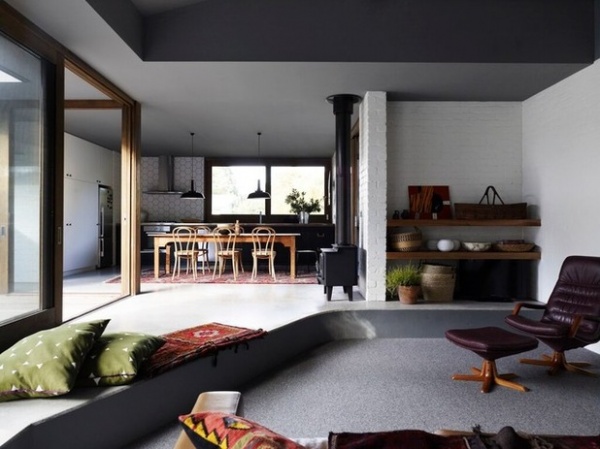
As it is situated in a town on Australia’s southern coast, Nolan points out, her weekend home faces the blustery challenges of winter and even a coolness in autumn and spring. “It is a far cry from the open doors and life on the deck that our neighbors in northern states experience,” she says.
However, as the house benefits from a significant thermal mass of brick and concrete, a little sun goes a long way toward heating things up inside. “In winter, life centers around a Nectre slow-combustion fire,” Nolan says. “The warmth of the hearth spreads from the dining to living [room], so the entire volume benefits.”
Located between the kitchen and the living room, the fireplace is a favorite place for Nolan and her family to hang out in the colder months. “There is space here to pull up a chair, chat or read. But in summer we like to gather on the central deck,” she says.
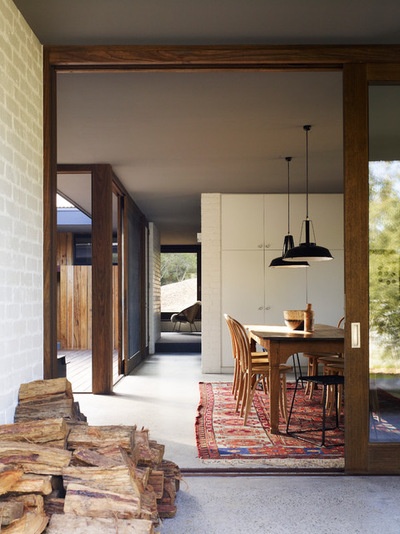
A long passageway connects the family room to the dining room, where a recycled hardwood table surrounded by oak Thonet chairs and illuminated by aluminum pendant lights sits on a Persian rug. A pile of cut wood is neatly stacked just outside, ready for burning in the combustion wood stove tucked around the corner.
“This house is a place where you can benefit from the domestic being simplified and stripped back to the essentials, leaving little to be done,” Nolan says.
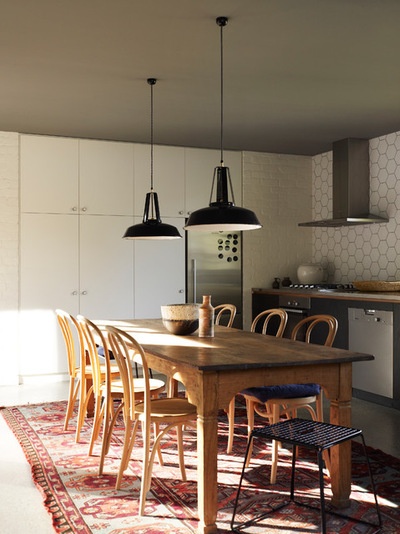
The single-walled layout of the kitchen amply serves the needs of Nolan’s pared-back aesthetic. The minimalist look has been achieved through plain custom-built laminate cabinets, stainless steel countertops and a countertop-to-ceiling hexagonal tile backsplash.
Refrigerator: Fisher & Paykel; stove and dishwasher: Miele; range hood: Qasair, drawer pulls: Ikea
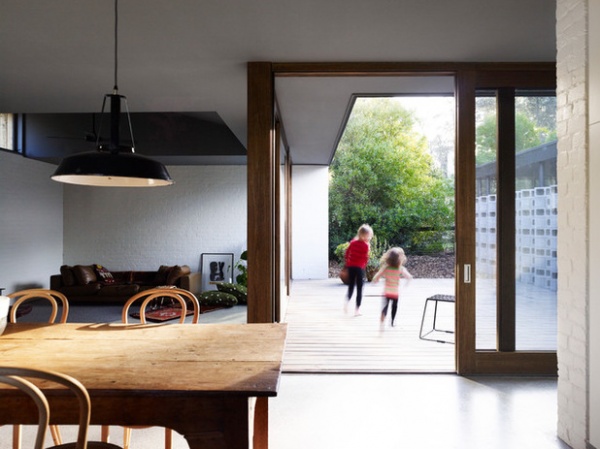
Nolan wanted to include as many “green” ideas in the design of the house as possible. Hence she created a free flow of space that wraps around a decked courtyard.The courtyard is bordered by the house’s large sliding glass doors, which are designed to capture sun and light and draw it inside.
“We wanted the house to show environmental responsibility and not need to be artificially cooled or overly heated. We also wanted the property to collect all of its own water and make the majority of its power,” Nolan says. All of the water used in the home is collected onsite through water tanks.
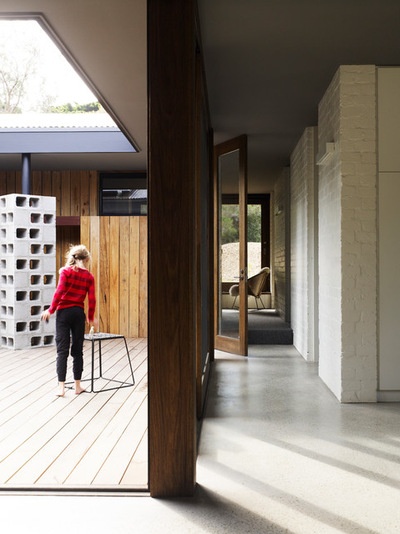
Electricity is generated via solar power, or rather a photovoltaic system, with panels on the roof. “The courtyard is bordered by inward-facing skillion roofs, which provide an efficient armature for north-facing solar panels [not pictured] on the roof,” Nolan says. “These are strategically placed so they cannot be seen from the street.”
Additionally, heating and cooling are supported by large north-facing windows in the living spaces that face the courtyard. “The windows are protected by a deep eave in summer to promote shade, but allow for winter sun to fully penetrate the living room pit during the colder months,” she says.
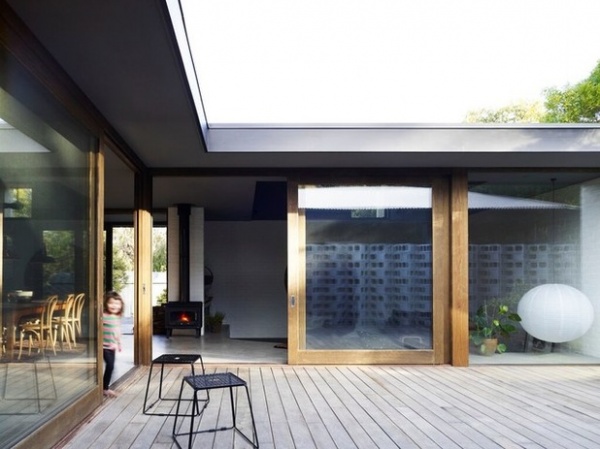
The floor plan is designed in a U shape with the rooms bordering a central courtyard. It’s a great place for children to play, as they can be watched over by adults from the open-plan living areas that surround the courtyard.
Decking: local hardwood
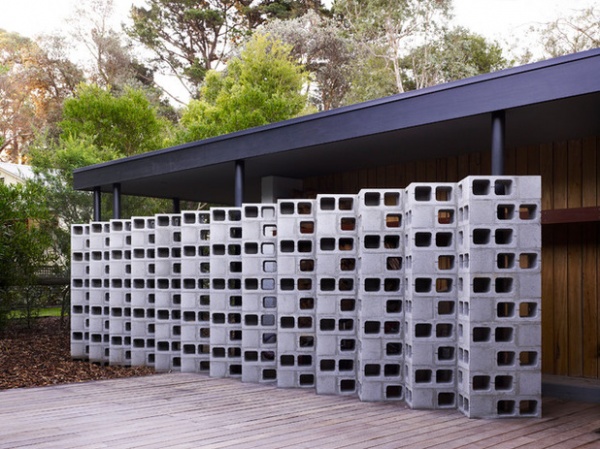
A concertina concrete block wall forms the third side of the courtyard and creates a passageway that leads to a carport and gravel driveway. This forms the main entry point into the heart of the house, where the main living areas are located.
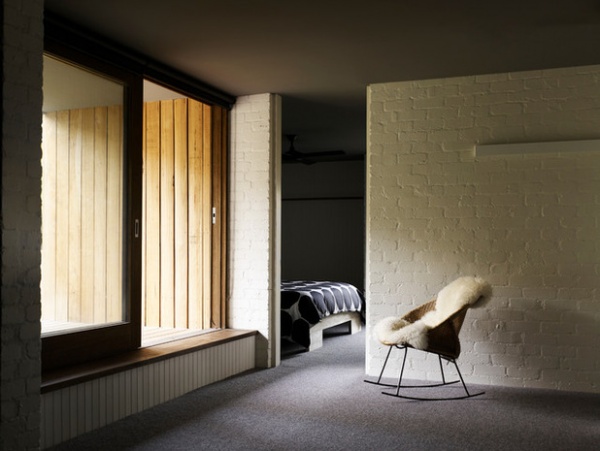
There are three bedrooms in the house: two rooms for adults and a bunk room for kids. This means Nolan can invite friends along on her family’s weekend escapes; two families can be accommodated at the same time. “It is a house where you can invite others to stay and where you can sleep many,” she says.
In fact, there is so much open space that Nolan encourages guests to throw down a mattress anywhere that’s comfortable. “It is a place where you don’t need to have your own bed or bedroom, and where you sleep may depend on the season,” she says.
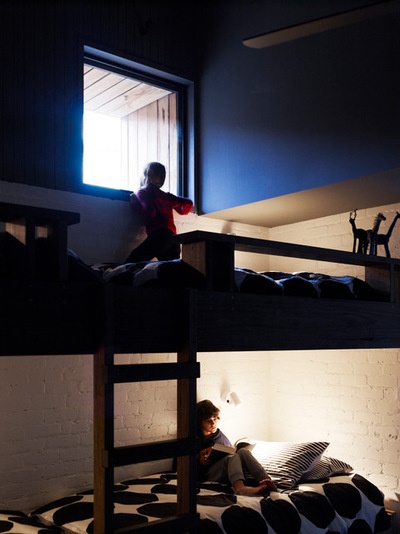
The bunk room is located on the north side of the internal courtyard. It has no doors, just one large window up high overlooking the front yard and providing some light over the king-size single bunks, which have been built into their own alcove.
Hycraft Carramar wool carpet: Godfrey Hirst; custom-made Tasmanian oak beds: Homestead Cabinet
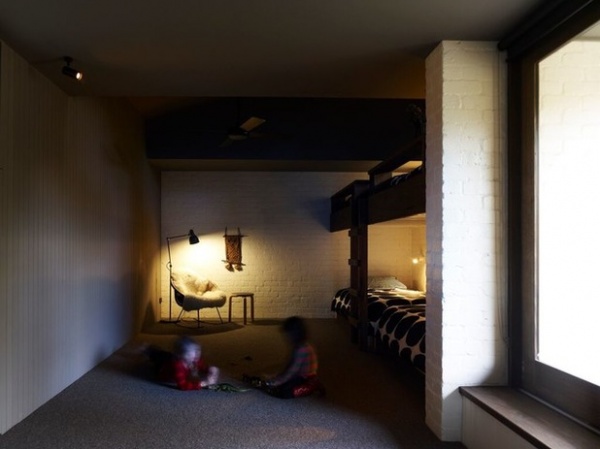
“This space feels dark and private,” Nolan says, “but as it is quite spacious, it can also become a second living room when the house swells with people.”
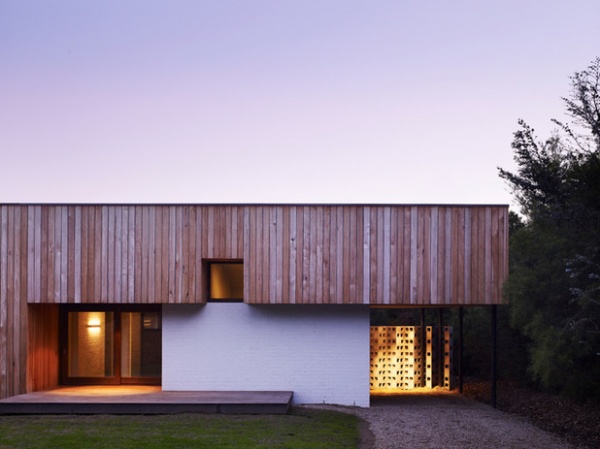
Browse more homes by style:
Apartments | Barn Homes | Colorful Homes | Contemporary Homes | Eclectic Homes | Farmhouses | Floating Homes | Guesthouses | Homes Around the World | Lofts | Midcentury Homes | Modern Homes | Ranch Homes | Small Homes | Townhouses | Traditional Homes | Transitional Homes | Vacation Homes
Related Articles Recommended












