My Houzz: Vibrant Colors Meet Natural Materials in Montreal
http://decor-ideas.org 09/25/2015 05:13 Decor Ideas
It took a year of renovations, but Allison Marchildon and Philippe Dunsky finally have their entire family — Grandma included — under one roof. The couple worked closely with Vouli Mamfredis of MMA Architects to turn their home from a neglected triplex with a main-floor-plus-basement home and two upstairs apartments into a single-family home with a separate “granny flat” for Marchildon’s mother. In the process they opened up rooms, created sightlines to the outdoors and married wood details with bold splashes of color.
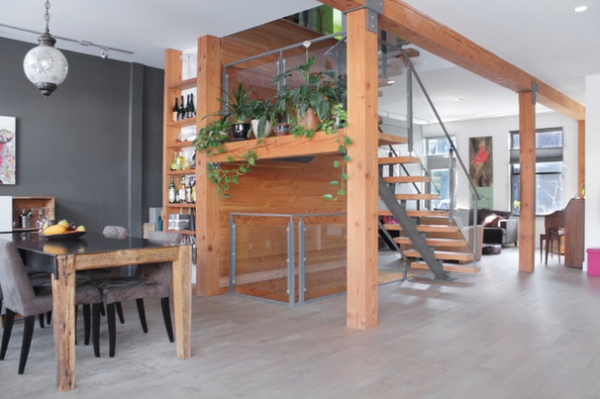
Houzz at a Glance
Who lives here: Allison Marchildon and Philippe Dunsky with their daughter, Laïla, 8, son, Amiel, 4, and free-range turtle, Valentine, 25
Location: Mile End area of Montreal
Size: 2,000 square feet (185 square meters); three bedrooms, two bathrooms plus a granny flat and basement
The remodel replaced a corridor lined with small, closed rooms with an open-layout living room, dining room and kitchen that lets the family members enjoy one another’s company. Natural wood columns and beams replaced the original supporting walls.
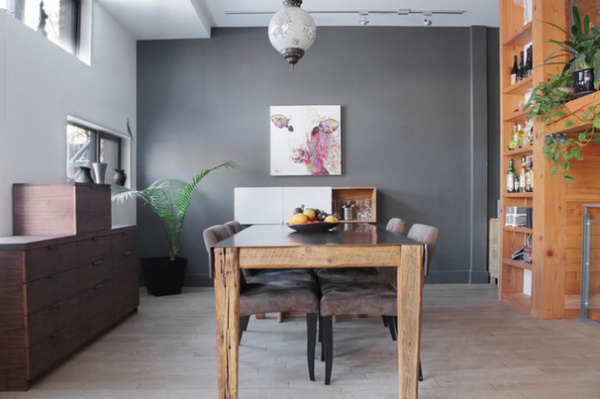
The couple installed sustainable maple floors throughout the main living space. The wooden bookshelf behind the stairwell creates a bit of separation between the dining area and living room.
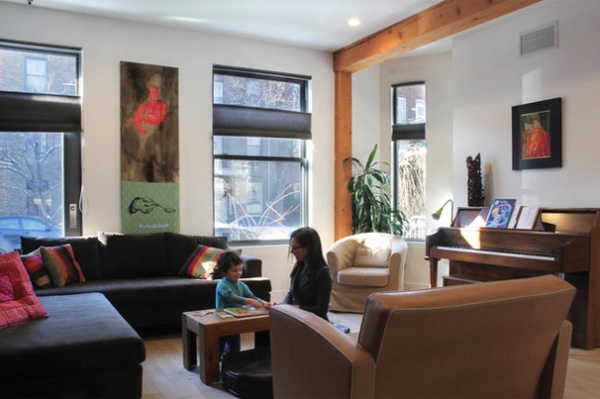
The furniture and art choices were as carefully considered as the remodel itself. The family went with a custom-made large sectional in their living room with room for all. It took them some time to decide on the artwork in this room, but in the end they decided on pieces from local artists. It’s a space where Marchildon and 4-year-old Amiel can play games or 8-year-old Leila can practice piano.
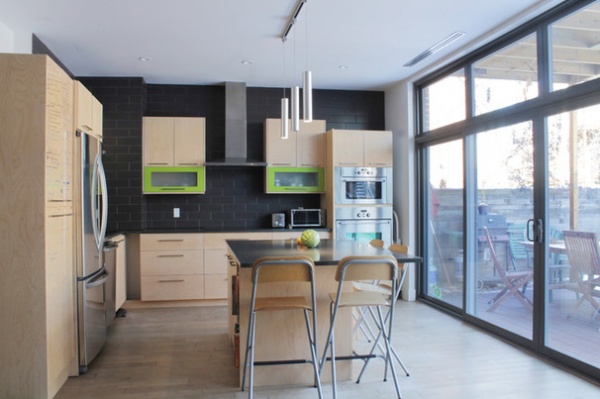
“I wanted to be able to cook while the kids play outside,” Marchildon says about the floor-to-ceiling fiberglass windows that replaced most of the back wall in the home. “In the summer we keep the door open, and it feels like one open space.” The couple took pains to be sure that all the new windows in the home were energy-efficient.
The family maintains a small edible garden with tomatoes and raspberries as well as flowers.
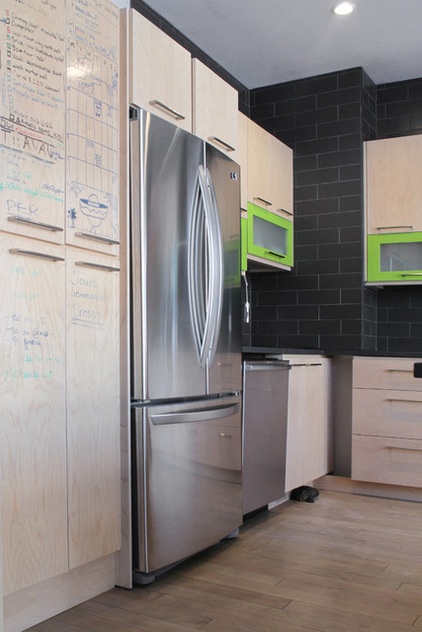
The homeowners applied IdeaPaint to their kitchen cabinets so they could double as whiteboards for jotting down family notes and messages.
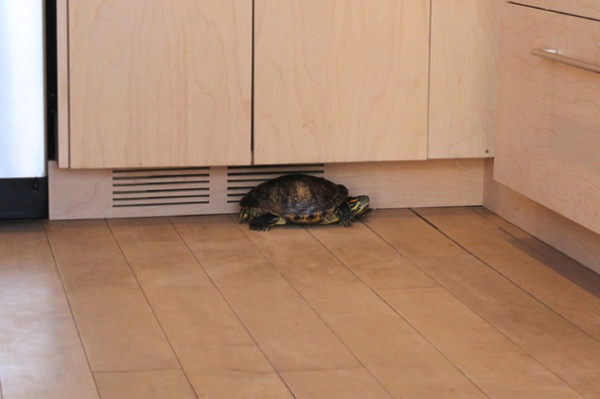
Valentine, the couple’s 25-year-old turtle, enjoys roaming around the family’s kitchen.
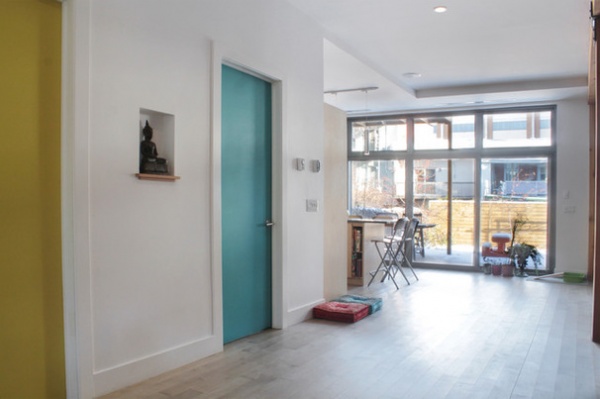
One of Marchildon’s dreams was to open the front door and see straight into the backyard, and the view from the front door to the back patio lets her do just that.
The yellow door to the left leads to the den, while the turquoise door leads to a guest bathroom and the laundry room.
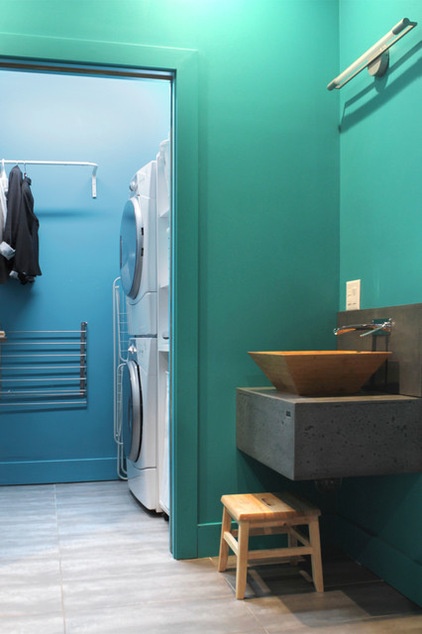
Marchildon and Dunsky painted each room’s interior ceiling and walls a different signature color. They then painted the door to each room the same color as the room behind it.
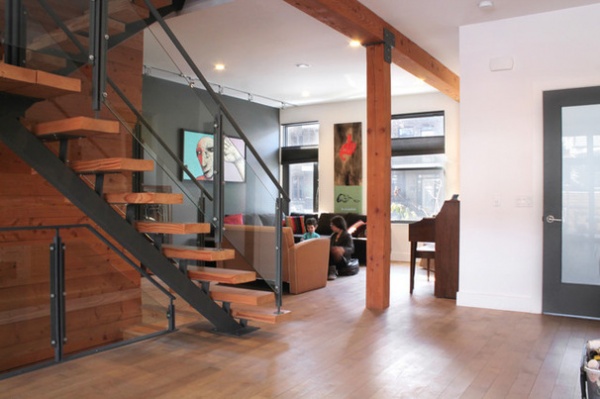
The staircase in the center of the main living area leads to the family bedrooms upstairs. A second stairwell off the front vestibule leads to the apartment where Marchildon’s mother lives.
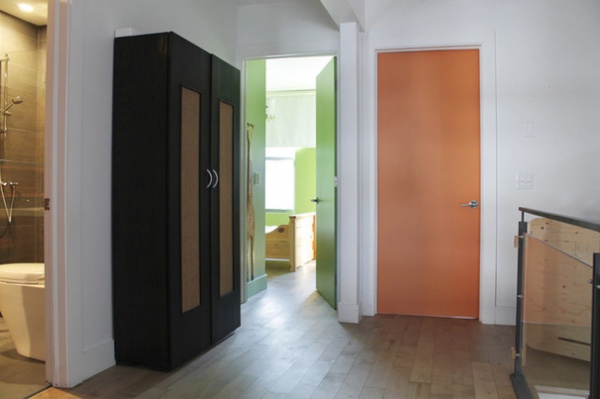
Upstairs, the master suite, family bathroom and children’s bedrooms all open off a small corridor. Leila’s room is behind the orange door, while the lime green door leads to Amiel’s room.
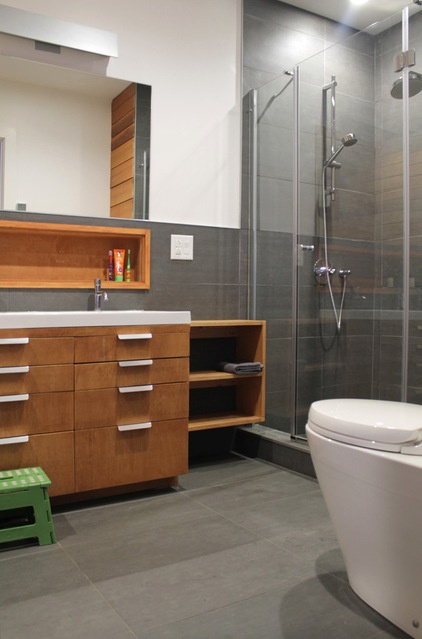
The family bathroom includes a tub, a separate shower and plenty of space. “We love the large shower and natural materials used in this space,” Marchildon says.
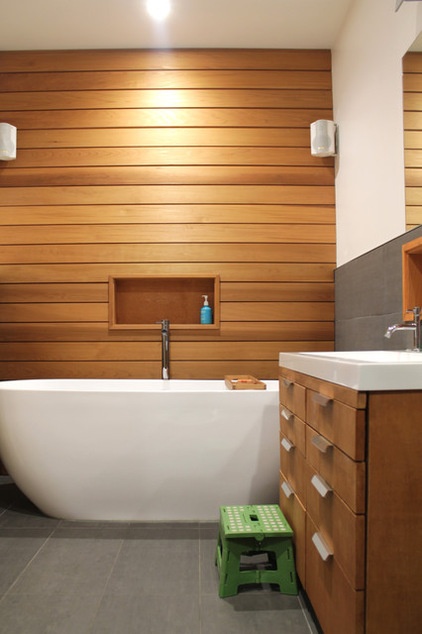
The bathtub is accented by a floor-to-ceiling cedar wall behind it.
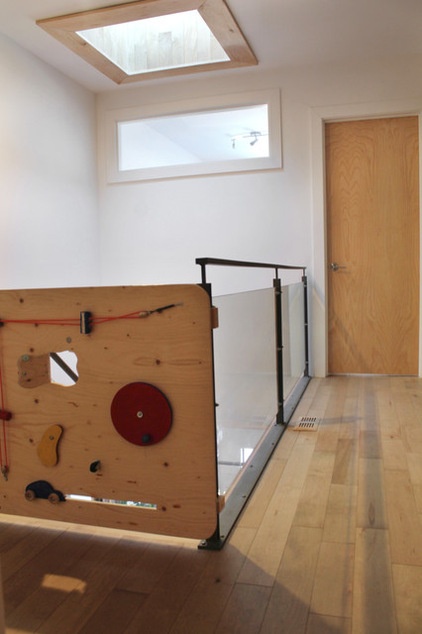
Natural light from the skylight illuminates the stairway and upper hall as well as a playful wood security gate.
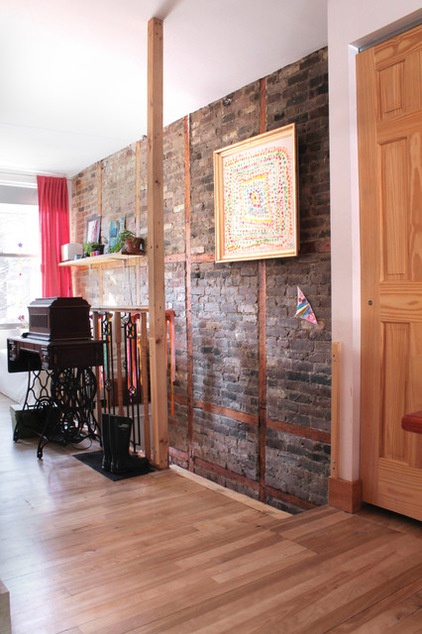
Marchildon’s mother’s apartment, which is separate but still accessible from inside the house, includes an exposed brick wall that is original to the home.
See more photos of this home
My Houzz is a series in which we visit and photograph creative, personality-filled homes and the people who inhabit them. Share your home with us and see more projects.
Browse more homes by style:
Apartments | Barn Homes | Colorful Homes | Contemporary Homes | Eclectic Homes | Farmhouses | Floating Homes | Guesthouses | Homes Around the World | Lofts | Midcentury Homes | Modern Homes | Ranch Homes | Small Homes | Townhouses | Traditional Homes | Transitional Homes | Vacation Homes
Related Articles Recommended












