Houzz Tour: A River (Almost) Runs Through It in Aspen
http://decor-ideas.org 09/25/2015 03:14 Decor Ideas
Materials that reflect and preserve the beauty of its surroundings are at the heart of this newly constructed guesthouse built on the banks of a river outside Aspen, Colorado. Walls paneled in salvaged barn wood, Douglas fir beamed ceilings and rustic white oak floors connect the interiors to the lush forest seen through massive picture windows. A harmonious blend of Rocky Mountain charm and modern conveniences greets visitors around every corner.
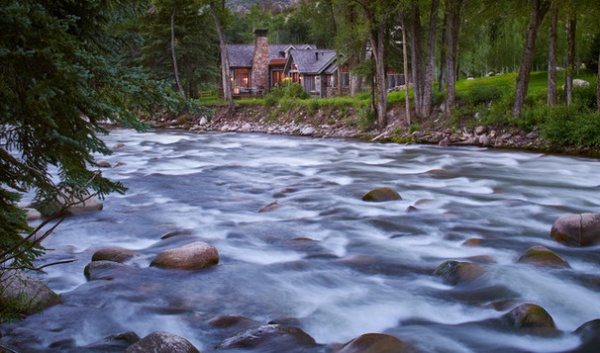
Houzz at a Glance
Who lives here: This is a guesthouse on Nick Coates’ family vacation compound
Location: Aspen, Colorado
Size: 2,577 square feet (239.4 square meters)
In 1970, Aspen developer Nick Coates saw a 2½-acre parcel on the Roaring Fork River. It was love at first sight, and Coates bought the property immediately. In the early 1980s, he bought the adjacent 2½-acre parcel, creating the current 5-acre estate. The property now consists of two houses, a 6,000-square-foot (557.4-square-meter) main house and this adjacent guesthouse set along the banks of the pristine river.
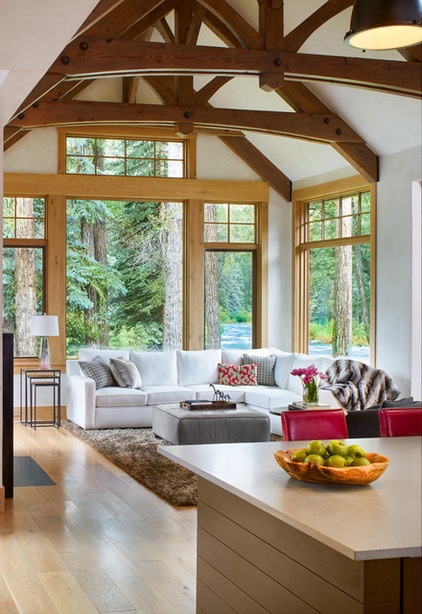
Due to the home’s densely forested and private location, no window treatments cover the white oak-framed windows. This allows for maximum views of the lush green trees and roaring river.
The dramatic ceiling features reclaimed Douglas fir timbers with exposed bolts and malleable washers. “The bolts and washers are decorative to give it a more old-world feel,” says Brian Hanlen, project manager for Structural Associates, the builder on the project.
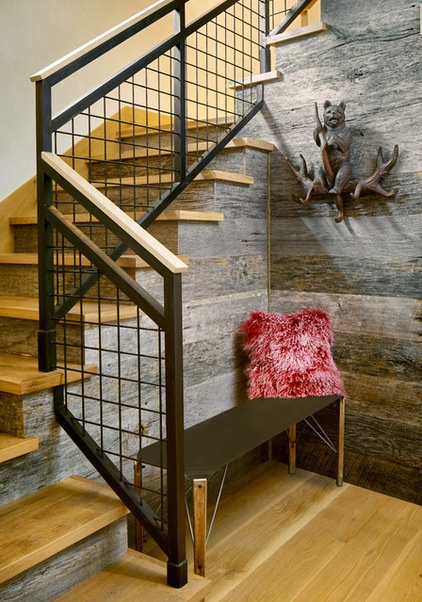
“There’s beauty in imperfections and repetition,” Hanlen says. Reclaimed barn wood in random widths and various hardwoods cover the outside of the entry hall and stairway. The gray stain accentuates the grains of the different woods. Repetition plays out in the steel-topped bench that matches the cold-rolled steel on the stair railing.
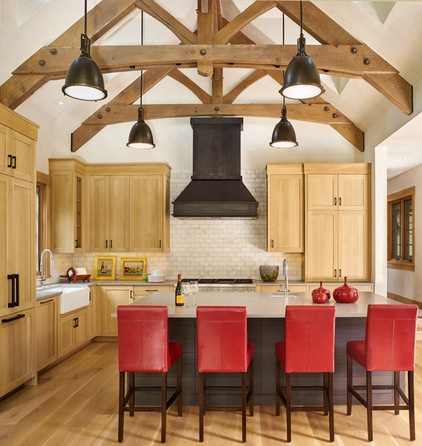
Keeping with the principle of repetition, the kitchen ceiling also features Douglas fir beams. Four blackened-steel Benson pendant lights from Restoration Hardware match the custom blackened-steel hood over the range. The cabinetry is rift-sawn white oak with a Shaker-style door that was given an oxalic acid wash to bring out the striations in the wood.
Sink: Rohl
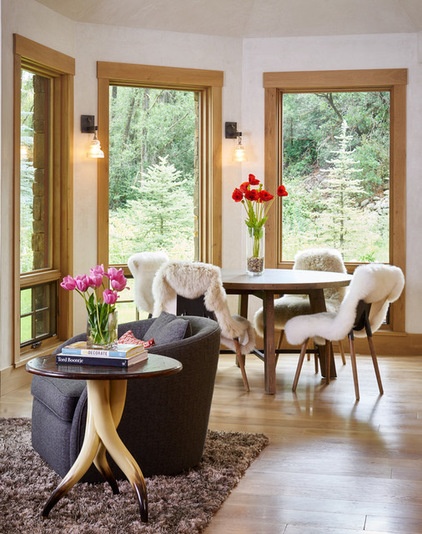
Interior designer Joe McGuire created a fresh take on traditionally rustic materials. Modern dining chairs covered in faux fur and a sleek end table with horn legs are among the highlights.
The home’s rustic white oak floors have microbeveled edges, wire-brushed surfaces and a light gray stain topped with a white glaze.
Sconces: Lampion, Interieurs
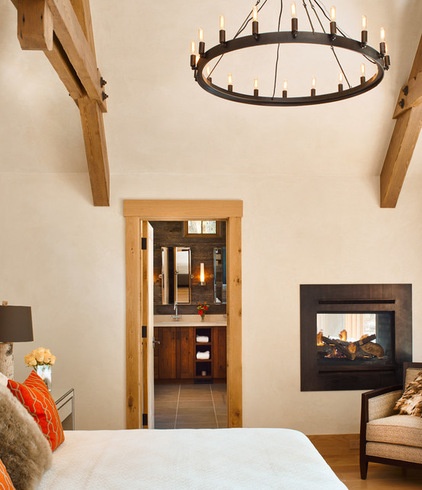
All three of the home’s bedrooms serve as suites with private bathrooms for guests. Each of the bedrooms features a double-sided fireplace and a king-size bed.
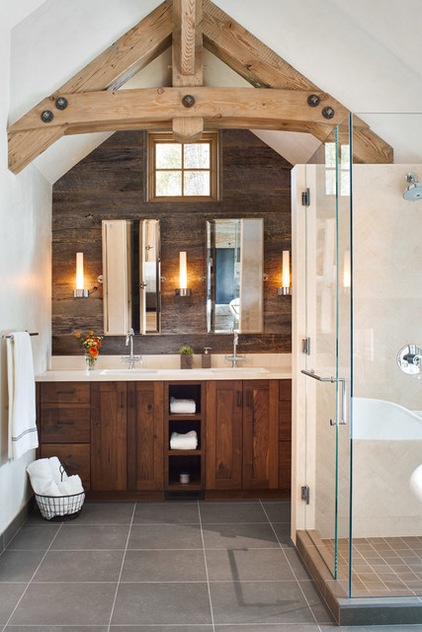
The bathrooms showcase three different types of wood. The cabinets are made of a rustic walnut, the backsplash wall is mixed reclaimed barn wood, and the ceiling beams are Douglas fir. “We had a lot of fun mixing up the materials in the bathrooms. It adds a lot of interest and dimension to the space,” Hanlen says.
Floor tile: Summit, Ann Sacks
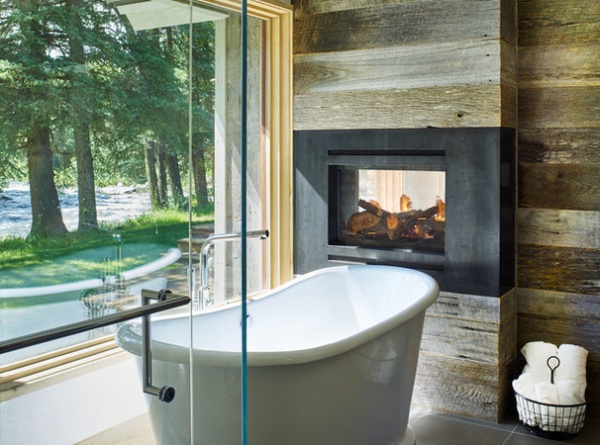
“With views of the river like this, it seemed mandatory to add a large soaking tub and fireplace,” Hanlen says. The cold-rolled-steel gas fireplace is set at a level that’s even with the lip of the bathtub.
Bathtub: Signature Hardware
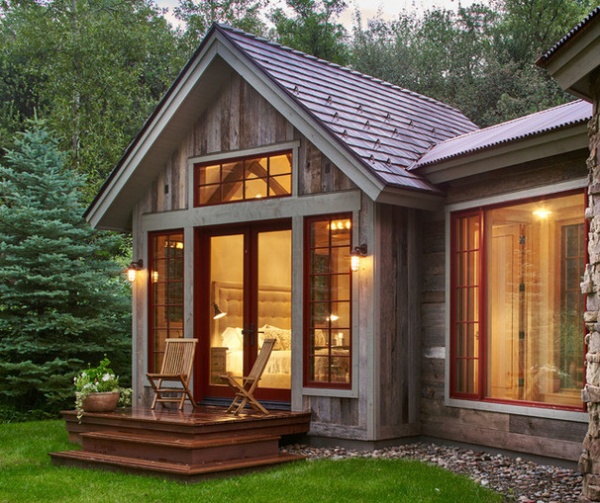
The exterior materials were selected to blend into the surrounding forest. The siding, made of random-width reclaimed barn wood, reflects the surrounding tree trunks. The shingles on the roof are fireproof composite. The rust-colored corrugated metal on the window frames picks up the hues of autumn leaves.
Architect: Gretchen Greenwood & Associates
Builder: Structural Associates
Design: Joe McGuire Design
Browse more homes by style:
Apartments | Barn Homes | Colorful Homes | Contemporary Homes | Eclectic Homes | Farmhouses | Floating Homes | Guesthouses | Lofts | Midcentury Homes | Modern Homes | Ranch Homes | Small Homes | Townhouses | Traditional Homes | Transitional Homes | Vacation Homes
Related Articles Recommended












