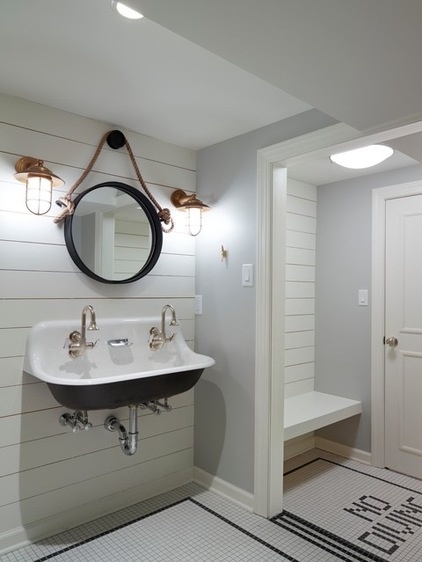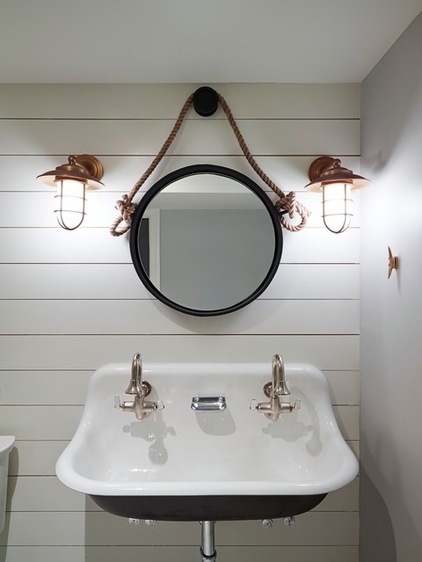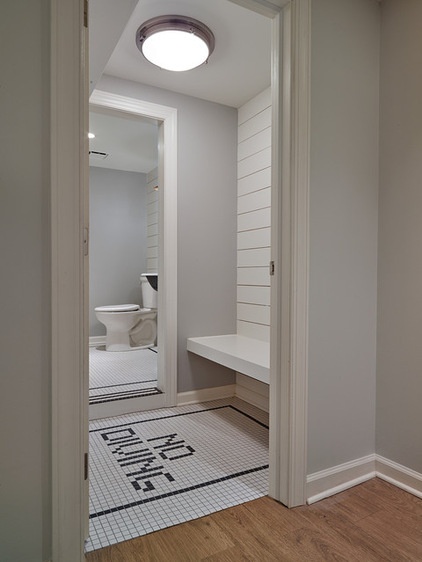Room of the Day: Basement Bathroom With Nautical Flair
http://decor-ideas.org 09/23/2015 23:13 Decor Ideas
As part of a complete home renovation of a 1920s home along Philadelphia’s Main Line, interior designers Kiley Baun and Betsy Helm designed a functional yet lighthearted basement powder room and adjacent changing room for a couple and their three young children. Nautical details play up the poolside location, while light, glossy finishes and oversized light fixtures brighten the windowless space. The family had recently moved to the suburbs from the city and wanted their home to have a youthful, fun aesthetic, Helm says: “We all wanted this to be a really fun and playful space without being too kiddie.”

Bathroom at a Glance
Location: Penn Valley, Pennsylvania
Size: 72 square feet (6.6 square meters); each room is about 36 square feet (3.3 square meters)
Year built: 1920s
Designers: Kiley Baun and Betsy Helm of Shophouse
The design team carved the side-by-side rooms out from the existing basement. The changing room opens up to the pool area, and the powder room connects to the downstairs playroom; a pocket door divides the two 36-square-foot rooms so that both rooms can be used at once.
The mostly white and gray bathroom played up with some brass finishes and familiar nautical details has the playful aesthetic the family wanted without appearing too forced. “We always say powder rooms are a place to have a little more fun with design, as guests see these spaces the most and the time spent in the space is rather brief,” Baun says.

Shiplap paneling along one wall reinforces the nautical feel without overwhelming the space with too much wood. Exterior-grade sconces designed to resemble those once used by the British Navy flank a rope mirror, and a wall-mounted cleat functions as a towel rack. The black painted utility sink maintains a hardworking aesthetic and accents the mostly neutral color palette, picking up the color of the mirror’s frame and floor tile.
“Since there were no windows or natural light, we definitely wanted to keep the palette light and bright,” Baun says. Light gray walls add subtle contrast to the mostly white space and also draw attention to the shiplap woodwork. Additionally, the designers incorporated light fixtures that go a little above and beyond what they might normally use in a room this size. Two oversize brass sconces frame the mirror over the sink, “adding much more light than a typical overhead fixture,” Baun says.
Iron and rope mirror and Starboard sconces: Restoration Hardware; K-3200-0 Brockway sink: Kohler; wall paint by Benjamin Moore: White Dove (shiplap) and Stonington Gray

“In the changing room, we chose a large porthole-style flush-mount to really flood the space with light,” Baun says. A wood bench supported by pieces of wood on the back and sides, drilled into the studs, provides pool-goers with a place to sit.
The same floor tile used in both rooms continues into the changing room, one step down from the bathroom and marked with a black tile stripe. The tile is 1-inch-by-1-inch ceramic, approved for shower use, with plenty of grout to reduce the chance of slipping. The changing room floor features a nostalgic reminder of public pools and water parks everywhere. “We were actually swimming one day and loved how graphic the ‘No Diving’ looked on the edge of the pool,” Helm says, so they decided to incorporate the detail into this space. The designers drafted the floor template in AutoCAD, and then a tile installer set the tiles accordingly. “We love how playful it feels,” Helm says.
“This project was pretty straightforward in terms of budget,” Baun says. “Material costs weren’t too high, but we will say that spending on the right installers for the materials to look their best was worth every penny.”
Floor tile: Keystones mosaic tile in Arctic White and black, Daltile; Harmon flush-mount ceiling light: Restoration Hardware
Architect: Abby Schwartz Associates
Contractor: XL Builders Inc.
See more photos of this house
Related Articles Recommended












