My Houzz: A Peaceful Retreat Perched in the Wilderness
http://decor-ideas.org 09/23/2015 04:13 Decor Ideas
Perched on a hill near picturesque Puhoi in New Zealand is the home of Steve and Donna McClean, who run Chocolate Brown, their bustling boutique chocolate factory and cafe in nearby Warkworth. The couple wanted their home to be a place that was peaceful and away from everything, where they could totally relax. They found a secluded plot of land, which had its engineering challenges, being positioned on a steep ridge. However, with the help of family and dedication to the project, they created their own sanctuary in the wilderness.
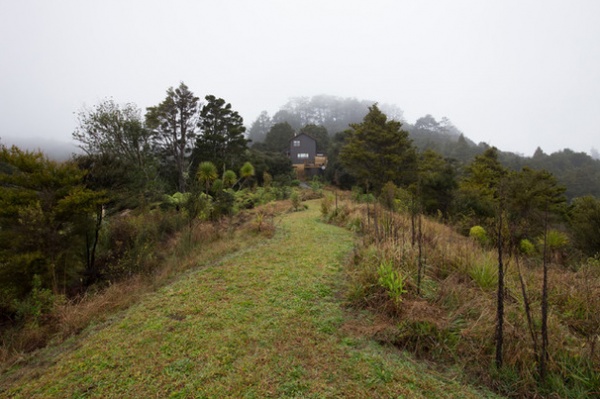
Houzz at a Glance
Who lives here: Steve and Donna McClean and their daughters, Maddy, 19, and Jess, 21
Location: Puhoi, New Zealand
Size: Three bedrooms, two and a half bathrooms
When Steve and Donna were searching for land to build their new home on, they came across a site near Puhoi that had been on the market for more than three years, overlooked by other buyers because of its engineering challenges. One of the main challenges was that the site was located on a ridge with a building platform just 46 feet (14 meters) wide and surrounded by steep banks cloaked in vegetation that could not be cut down. However, when the couple saw the view from the site, they knew it was the ideal spot and began investigating their options.
After researching the engineering of building on the site, Donna and Steve decided it wasn’t impossible. They worked out what it would cost and added that to the price before deciding to purchase the land.
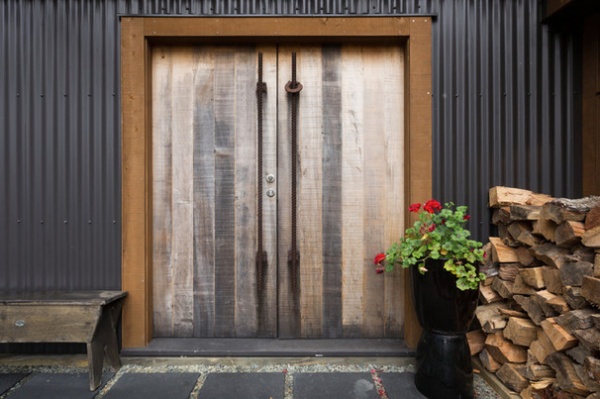
Donna designed the house with the help of a local draftsman. Steve’s dad, a qualified builder, managed the project.
The exterior is clad in Colorsteel prepainted steel in Ironsand. Its simplicity and muted tones help it fit in well with its surroundings. The couple designed the house to provide a sense of shelter to visitors, like a hut in the hills. They wanted it to be place you look forward to arriving at, at the end of the day.
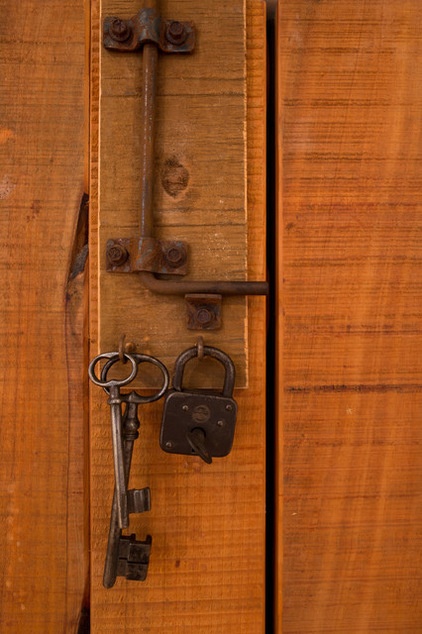
One notable characteristic of the home is its industrial style. It starts at the entrance with a rusty rebar door handle that is set into rustic band-sawn timber doors.
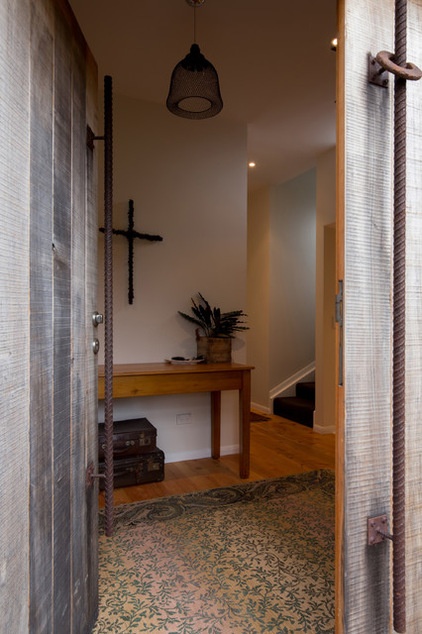
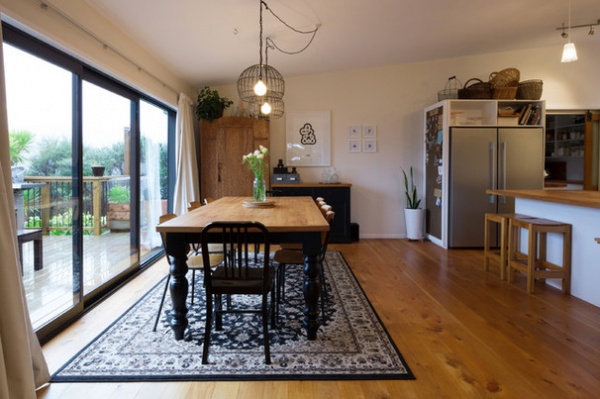
Once you pass through the entrance, macrocarpa wood stairs with hot-rolled steel risers, seen in the previous photo, lead down to the open-plan kitchen and dining area, where Steve and Donna love to cook and entertain. With its rich, golden color and beautiful grain, macrocarpa is Steve’s wood of choice, and it can be found throughout the home.
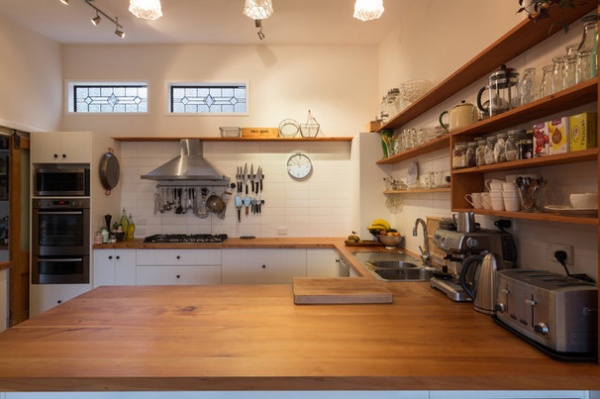
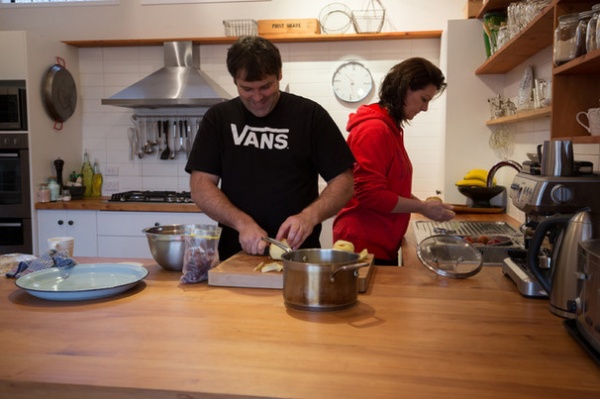
With two bakers-chefs-chocolatiers in the house, the kitchen has to work hard. Steve and Donna, above, equipped it with a double wall oven, a huge fridge and plenty of counter space so they can prepare meals together. An invite to dinner at their place is a real treat, especially if you like desserts.
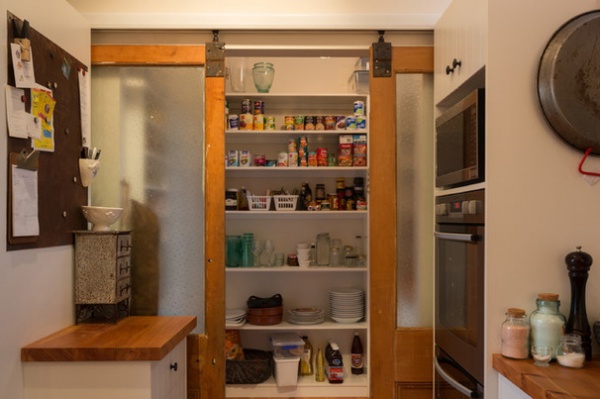
The sliding-door pantry is another industrial-style element the couple added.
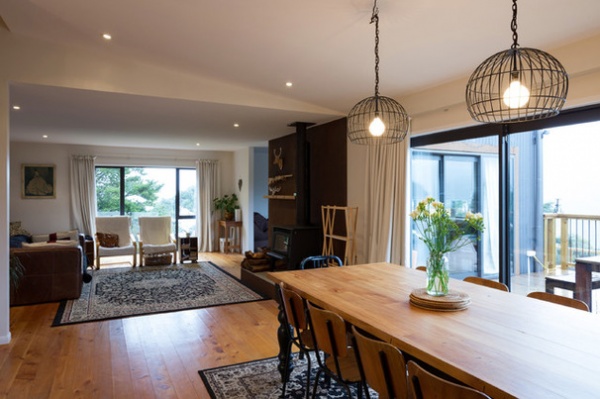
Steve and Donna enjoy upcycling and a Shabby Chic style. They love going on road trips and scouring secondhand stores to find treasures to take home. When they can’t find what they’re looking for, on the weekend Steve gets the tools out to make it. One of his creations includes this large eight-seat dining table. He built it using some old legs from a smaller table he found online and locally milled macrocarpa, finishing it with Osmo oil.
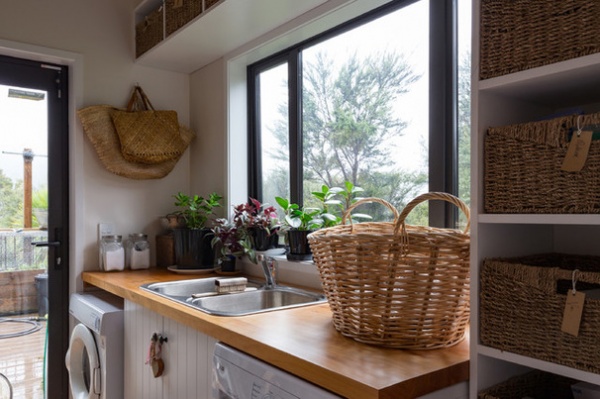
At the rear of the living room is a compact laundry that leads out to a well-appointed balcony.
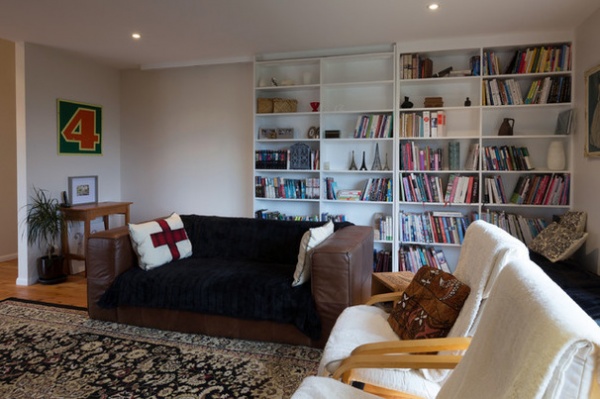
Donna loves to paint, and most of the artwork hanging on the walls is her own.
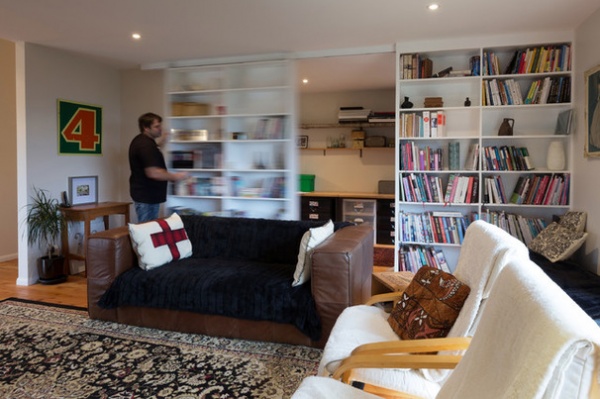
So Donna would have a place to be creative in, Steve made a concealed studio behind the bookcase in the living room; it doubles as a home office.
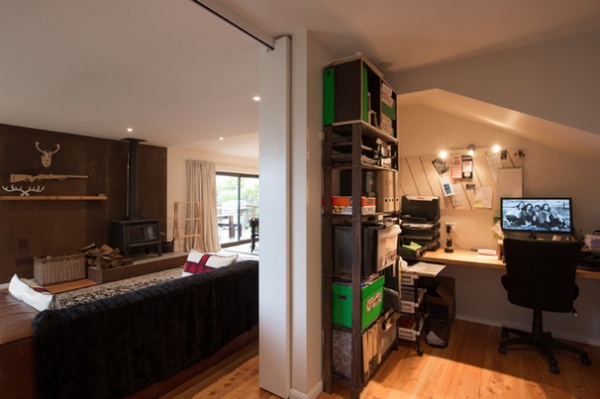
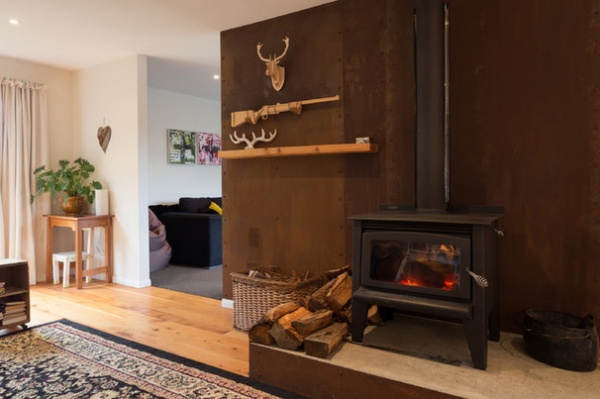
More hot-rolled steel has been used behind the fireplace as a cheaper alternative to Cor-Ten. The fireplace chimney runs through the upper level for added warmth in Maddy’s and Jess’ bedrooms.
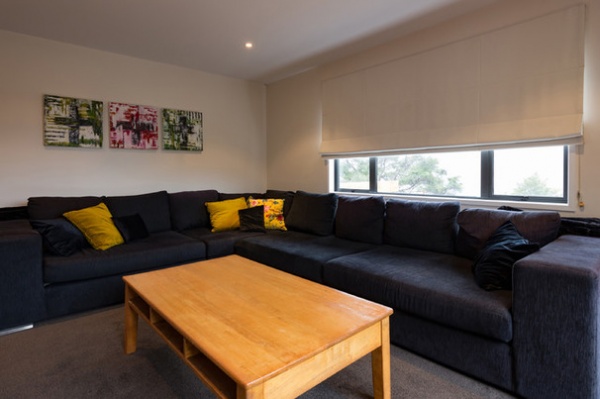
Behind the fireplace is the main lounge area. It’s where the family members come together after a long day and relax by watching a movie and chatting about the day.
Sofa: Freedom
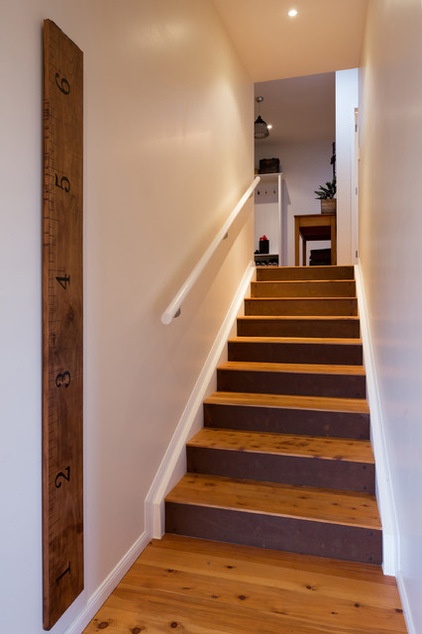
Up the stairs is where the bedrooms are located.
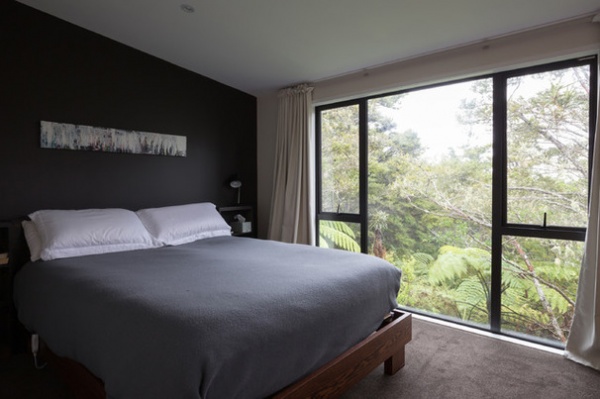
The master bedroom cantilevers 10 feet (3 meters) over the native bush below, allowing the green canopy beyond the window to take center stage.
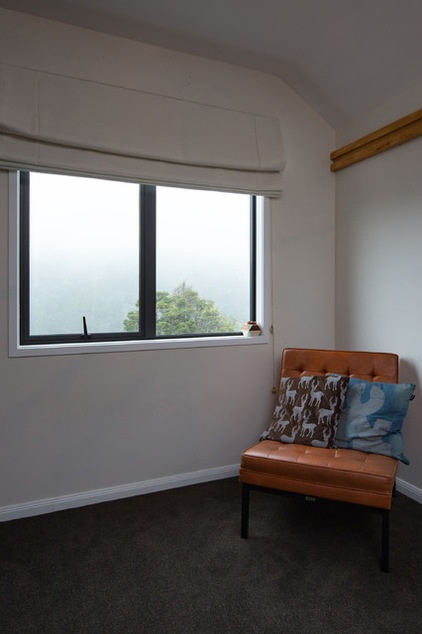
The couple found this secondhand chair for their bedroom on Trade Me.
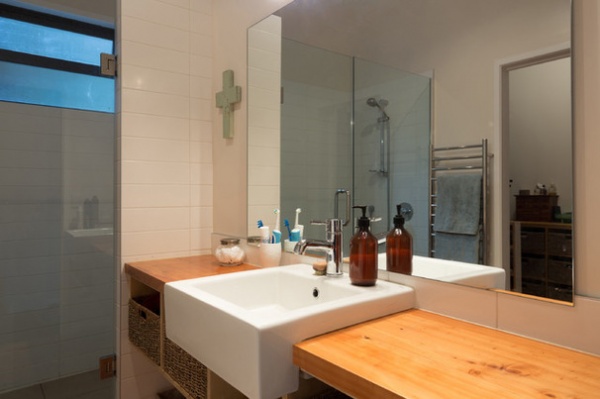
This bathroom is next to the master bedroom. There is a second bathroom on this floor for the girls and a small powder room on the lower level.
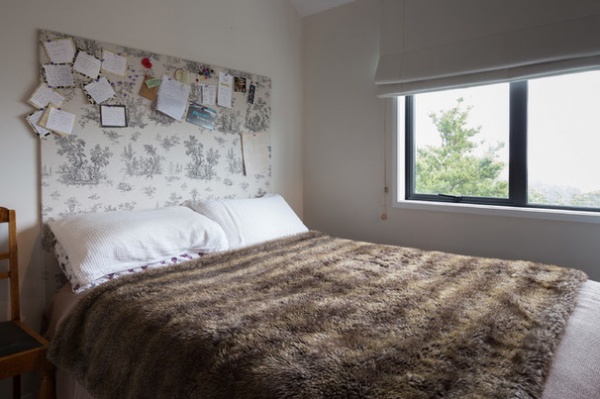
Jess’ bedroom is a cozy place kept warm by the heat from the fireplace downstairs. She collects her favorite things, including inspirational quotes, wedding and birthday invites, and Bible verses, and pins them to her headboard to personalize her bedroom.
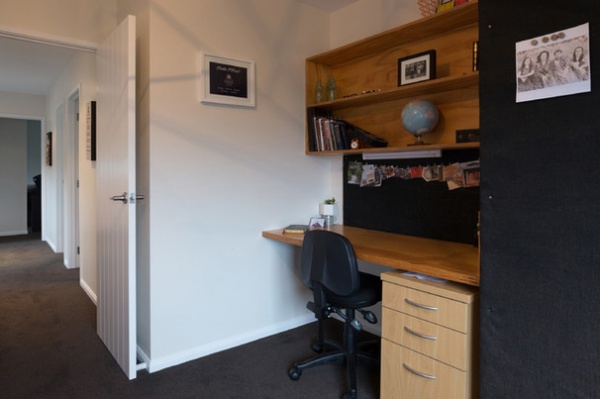
Maddy is studying business at college, and this small nook in her bedroom helps her stay on top of her studies.
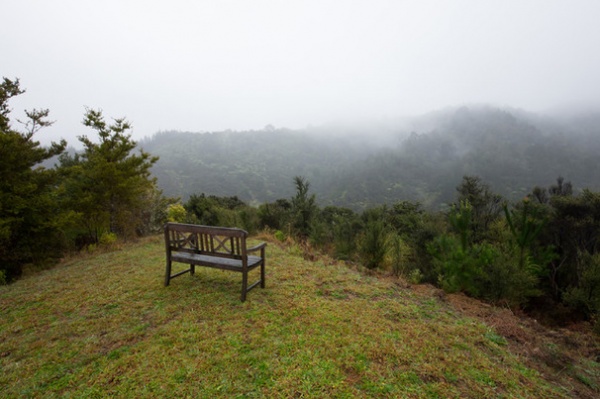
Being surrounded by nature is what the family loves most about the home. “You can’t hear traffic or neighbors,” Donna says. Instead, they listen to nature’s soundtrack, which includes noise from native tui birds, wood pigeons and pheasants during the day, while at night it’s the sound of the moreporks, or Tasmanian spotted owls. They also have visits from the occasional wild pig, goat and possum, which Steve says makes having a vegetable garden impossible.
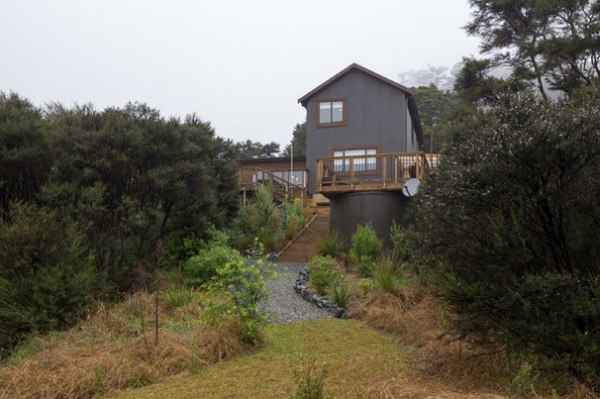
My Houzz is a series in which we visit and photograph creative, personality-filled homes and the people who inhabit them. Share your home with us and see more projects.
Browse more homes by style:
Apartments | Barn Homes | Colorful Homes | Contemporary Homes | Eclectic Homes | Farmhouses | Floating Homes | Guesthouses | Homes Around the World | Lofts | Midcentury Homes | Modern Homes | Ranch Homes | Small Homes | Townhouses | Traditional Homes | Transitional Homes | Vacation Homes
Related Articles Recommended












