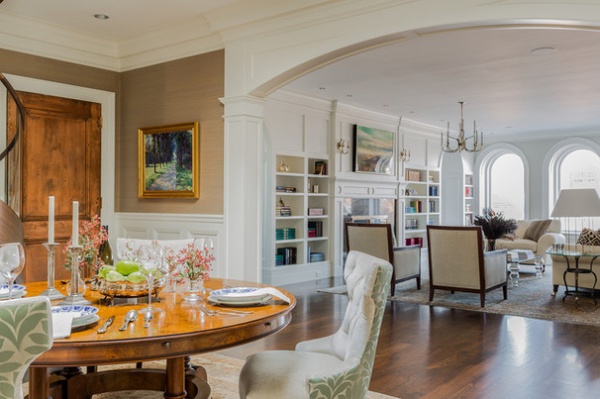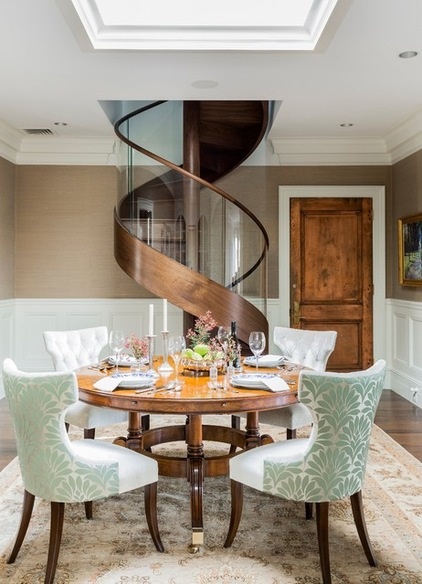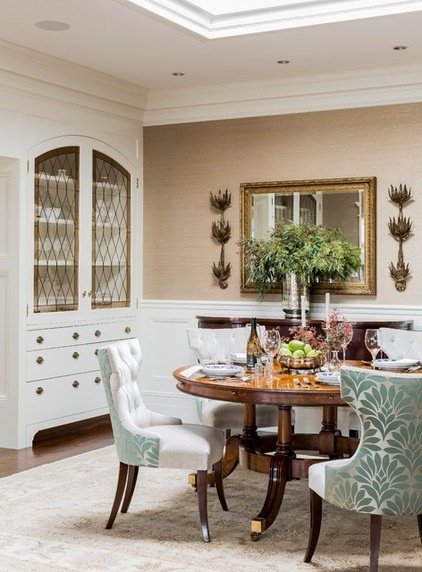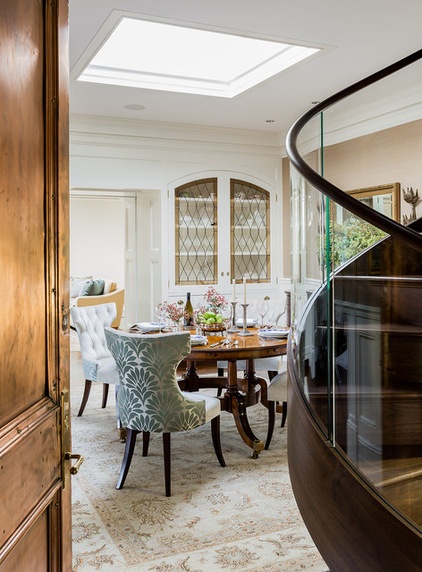Room of the Day: Architectural Dining Room With Elegant Curves
http://decor-ideas.org 09/23/2015 02:13 Decor Ideas
This Boston home’s dining room provides the only access to a roof deck, and its original heavy iron staircase made the room feel more like a thoroughfare than a destination. Designer Jean Verbridge replaced the stairs with a glassed-in double helix that maintains access to the roof while providing sculpture-like appeal. The tailored space is now equally suited to a small dinner for four or a free-flowing cocktail party for many more.

Dining Room at a Glance
Location: Boston
Size: About 400 square feet (37.2 square meters)
Designer: Jean Verbridge of Siemasko + Verbridge
A couple recently transplanted from London brought in Siemasko + Verbridge to transform an early-1900s two-unit building into a single-family house. There is no formal entry; the home’s front door leads directly into the dining room. A premium placed on access and flow restricted the amount of furniture and the scale of the dining table.

The double-helix spiral staircase “doesn’t take up too much space and acts as a piece of sculpture,” Verbridge says. Made from walnut and glass, it was built off-site and lowered into place by a crane through the roof.
The owners bought the table in London. It expands outward from the center to more than double in size, allowing for large formal dinner parties as well as intimate meals.
Dining chair fabric: Robert Allen (front) and Duralee (back); sconces: Tole Flora, David Iatesta Studios; wallpaper: Glam Grass, Phillip Jeffries

A built-in floor-to-ceiling cabinet offers compact storage for the owners’ china, visible through leaded glass doors.
Other highlights of the space include grass cloth wallpaper, three-tiered brass wall sconces and a gilded antique mirror from London.

This picture is taken from inside the home’s private elevator. The door is original to the home and is clad in copper that the design team refurbished to bring out its luster.
The dining room is devoid of windows, so the designers installed a large skylight to bring in additional light.
More
10 Reasons to Love Skylights
See more Rooms of the Day
Related Articles Recommended












