Cool Features From Houston’s Modern Home Tour
http://decor-ideas.org 09/22/2015 00:14 Decor Ideas
When you get to design your own home, you can make room for anyone — or anything — you want, as long as your budget allows it. How about a room dedicated to daily meditation? A video game lounge? Or maybe a family room that extends onto a backyard pool deck? These are just some of the cool features you’ll find in some of the homes on the upcoming Houston Modern Home Tour.
Event at a Glance
Location: Houston
Date: Saturday, September 26, 2015
Time: 11 a.m. to 5 p.m.
Cost: $30 online; $40 on day of tour
Transport: Self-driving and self-paced
More info: 2015 Houston Modern Home Tour
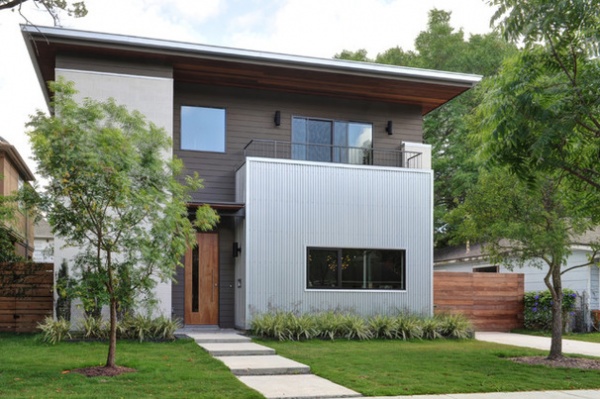
1. Namaste at Home
Home at a Glance
Location: 4224 Emory Ave.
Size: 3,200 square feet (297.2 square meters); four bedrooms, three bathrooms
What you’ll see: A sustainable house with an open plan and a yoga terrace
Architect Yoon You of studioMET says his clients’ checklist was a long one: an open-concept kitchen-dining-living space, a guest bedroom suite, a two-car garage and a play area for their active children. And that’s just on the first floor. By creating each room to serve multiple functions, You was able to include all of his clients’ requests, including a yoga terrace on the second floor.
See more of this home
Photo by Yoon You
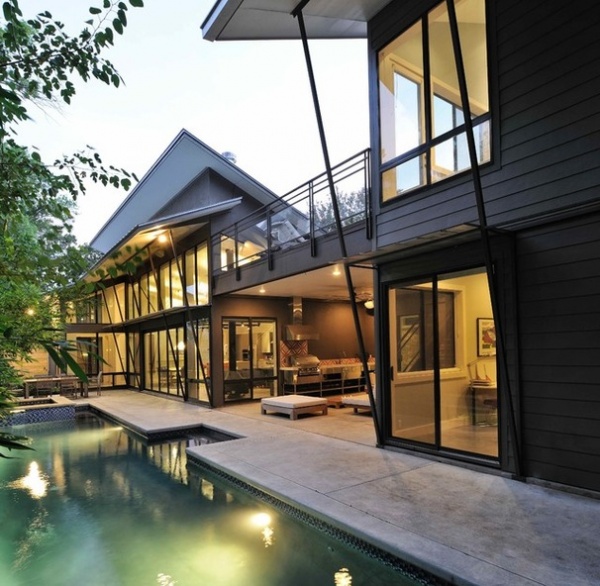
2. Welcome to the Fun House
Home at a Glance
Location: 2232 Colquitt St.
Size: 3,990 square feet (370.6 square meters); four bedrooms, three bathrooms
What you’ll see: A contemporary home built on a double lot with a personal gym and a home theater
Architect Scott Ballard designed this home for a young, single male. “It was a great deal of vicarious fun to do a house for him, because he wanted a fun house,” Ballard says. This included an outdoor room with a full kitchen, a rooftop terrace, an exercise room and a home theater. “The theater is often a site of running life-size battles between my client, his friends and whatever video enemy they are being threatened by,” Ballard says.
See more of this home
Photo by Miro Dvorscak
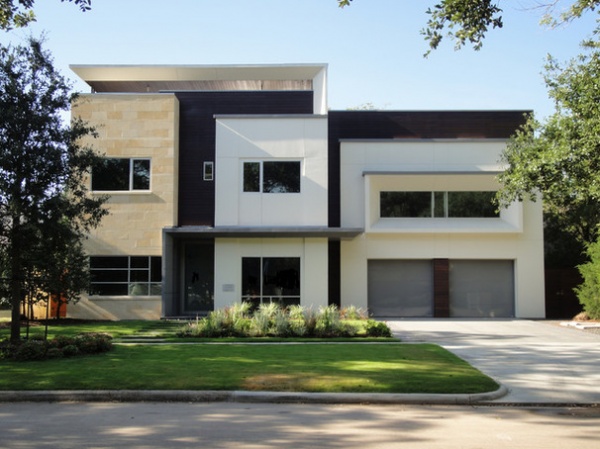
3. Material Mix
Home at a Glance
Location: 3315 University Blvd.
Size: 5,400 square feet (501.6 square meters); five bedrooms, six bathrooms
What you’ll see: Mixed materials and good indoor-outdoor flow
Mark Atkins of Masa Studio Architects wove together glass, stone, timber and steel for this house, all featured in their raw state. By inserting large glass sliding pocket doors along the back wall of the house, Atkins created a family room that acts as an extension of the pool and outdoor living room.
See more of this home
Photo by Mark Atkins
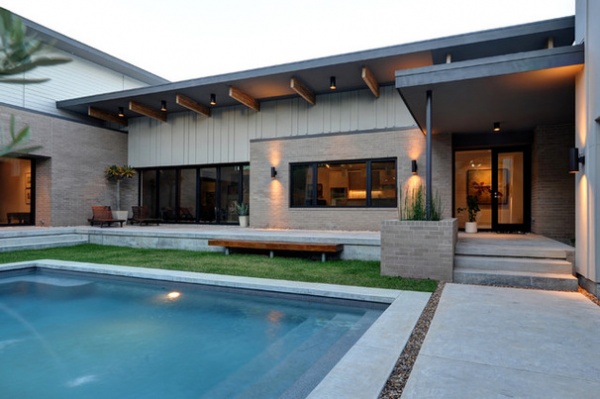
4. Courtyard Cool
Home at a Glance
Location: 2308 North Blvd.
Size: 4,715 square feet (438 square meters); four bedrooms; four bathrooms
What you’ll see: An L-shaped midcentury-style house with a courtyard pool and a wraparound porch
Architect Shawn Gottschalk, also of studioMET, designed this home for a family who loves art, nature and midcentury design. The entry sequence includes a sky court, a wraparound deck, a garden, outdoor living space and a pool. The house itself is an L-shaped configuration, with the kitchen, dining room and living room along the longer side, and the bedrooms in the two-story volume of the shorter side.
See more of this home
Photo by Yoon You
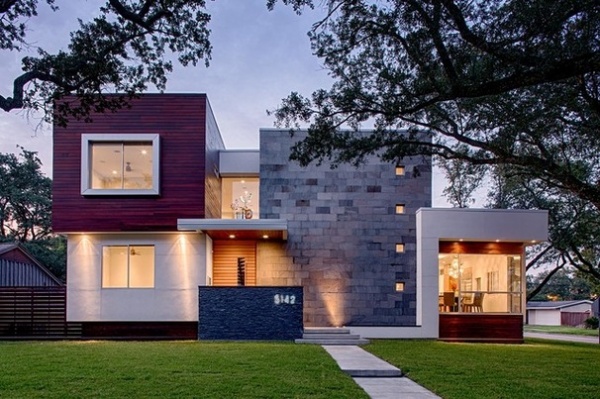
5. Water Wise
Home at a Glance
Location: 5124 Jason St.
Size: 4,250 square feet (394.8 square meters); three bedrooms, three full bathrooms, two half baths
What you’ll see: A concrete home lifted to combat seasonal flooding
When a coworker approached Keith Messic of Merge Architects with this project, he couldn’t say no to the challenge: develop a ground-up construction in a neighborhood known for its seasonal flooding.
The home originally located on this corner lot was so water-damaged, it was unsalvageable. So Messic had to plan a way to prevent his clients’ new home from that same watery fate. The solution: He and his team constructed impenetrable concrete structures at the base of the house, lifting the living space above flood level. Once this foundation was secure, the homeowners were able to design the ideal home for themselves and their two children.
Photo by Taggart Cojan Sorensen
To see the full list of featured homes and for more information about the event, visit the 2015 Houston Modern Home Tour website.
See more design events
Related Articles Recommended












