World of Design: 11 International Architects in Their Home Offices
http://decor-ideas.org 09/21/2015 23:13 Decor Ideas
One in a series from Houzz international editors on how our lives shape home design around the world
Home offices are becoming increasingly popular among architects and designers, who would rather spend less time on transit and more time on being creative. They’ve made new use of their living rooms, spare rooms and lofts — and even drawn on their architecture skills to build additions to their homes. The common thread seems to be that they love having more control over their time, and most seem to integrate work with life and combine business with pleasure. Let’s take a look at how 11 architects around the world have reimagined their homes into places of work. Which could you see yourself in?
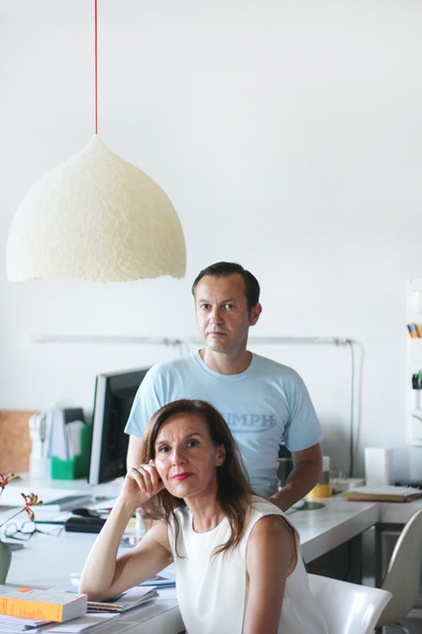
1. Hybrid Office in Madrid
Who lives here: Victoria Acebo and Ángel Alonso, ages 46 and 48
Company: AceboXalonso Studio
Location: Madrid, Spain
Office size: About 645 to 750 square feet (60 to 70 square meters), depending on how other areas of the home are used
We spoke to Acebo:
Why they choose to work from home: We used to spend a lot of time at the office, so when we had our children, we thought that it was best to combine the two spaces, our home and our office, so we could spend more time with them.
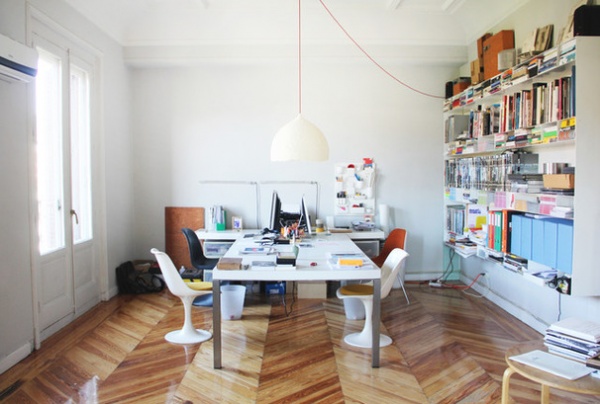
How they have arranged their space to suit their work style: We love seeing how good spaces adapt over time with such astonishing ease depending on different circumstances. The room that we’ve been using as our office was the living room of a bourgeois house in the early 20th century, and we really haven’t done much, apart from upgrading it with furniture and objects.
But the truth is that since we started working from home until now, our workspace has been through a major transformation — from being a home and an office to becoming the house-office. Now life and work really complement each other even more.
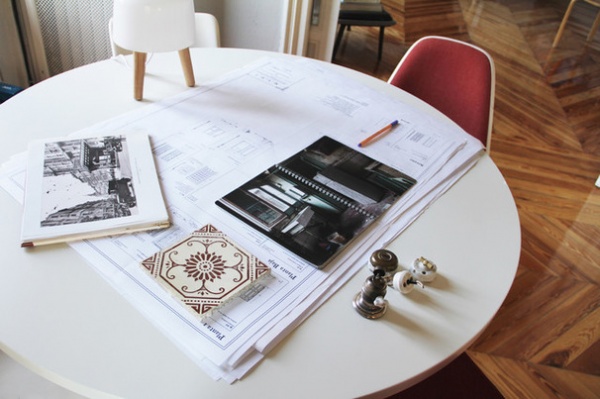
How it represents them: It represents us in its condition as a hybrid space. What we like about it is that it has the dimension and elegance that are indicative of this type of architecture.
Where they have their meetings: Normally in the office space, but we also have meetings in our living room and kitchen.
Work routine: It’s difficult to get a work routine, since the diversity of our jobs makes each day different than the day before. We are architects, editors, teachers, mother and father. Putting together our agenda is like putting together a puzzle.
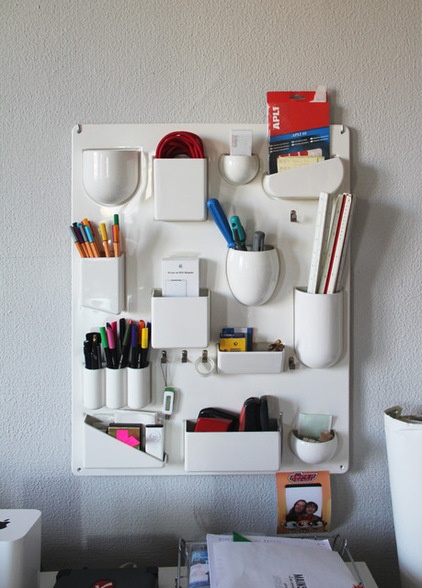
How they keep from getting distracted while at home: The only distraction that exists in this house would be our kids when they’re at home, and in that case, we don’t avoid them. There aren’t any distractions, because we have a solid infrastructure that makes resolving any type of day-to-day problem easy.
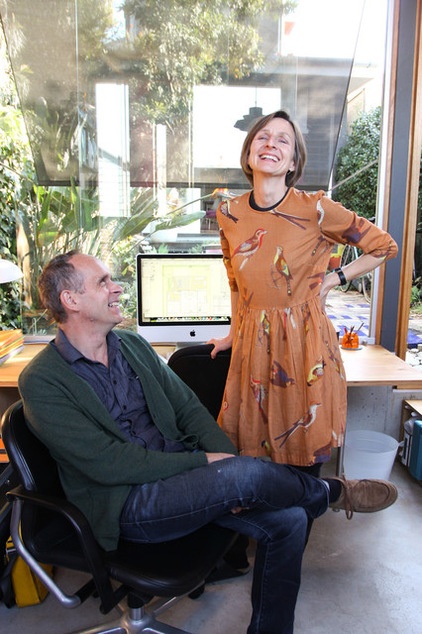
2. Inner-City Backyard Studio in Australia
Who lives here: Heidi Seemann and Peter Rush, ages 51 and 50
Company: Seemann Rush Architects
Location: Sydney, Australia
Office size: About 160 square feet (15 square meters)
We spoke to Seemann:
Why they choose to work from home: We have a family, two teenage boys, and being close and physically available is important. Being an architect is work-intensive, so there are often long hours and weekend work. This enables us to be flexible, to take time off or work long hours if needed. We also like to keep the car use down and take the bike to go to meetings and site visits. Not commuting to an office is a bonus for us and for the environment.
When the end of the lease of shared warehouse space in the city was near, the idea of building our own studio in the back of our property developed. We took this on as an architectural challenge to achieve a good working space on a small footprint — a challenge we often face working in the inner city. The result is a studio with an intensive green roof and solid flaps that open out to the lane at the back of the house. Initially we thought it might be a little too close to home, especially when we have clients around, but our clients love it and it worked out all right for us.
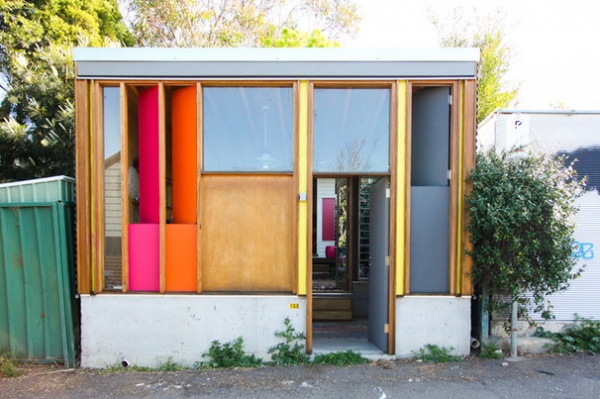
How they have arranged their space to suit their work style: We have two separate desks, allowing us to work independently. One of us gets the beautiful outlook into the garden; we frequently watch lorikeets feed on the banksia in the courtyard that separates the studio from the house. We have an exterior blind for thermal protection and also to help with light reflection. Finally, the close proximity of our home allows me to wave to my son when he comes back from school in the afternoon without the need to interrupt my work. I do that anyway, though — just for a quick chat!
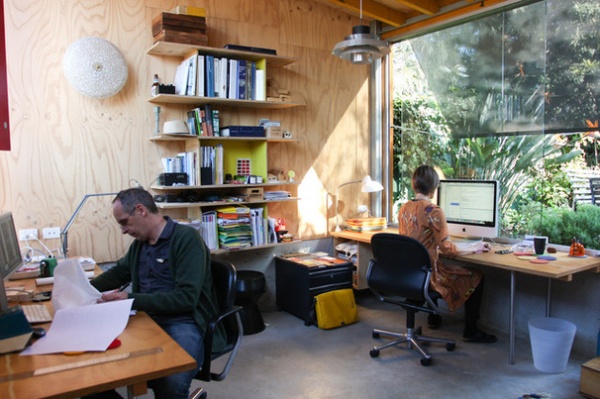
How it represents them: We wanted to make the most of a small space and create an interesting space that makes us feel good and has the right connection to the garden. Having our studio at home means that we also feel closely connected to our community, and to the urban environment and the architectural challenges that the inner city brings with it. We can bring this firsthand experience to projects nearby and further afield.
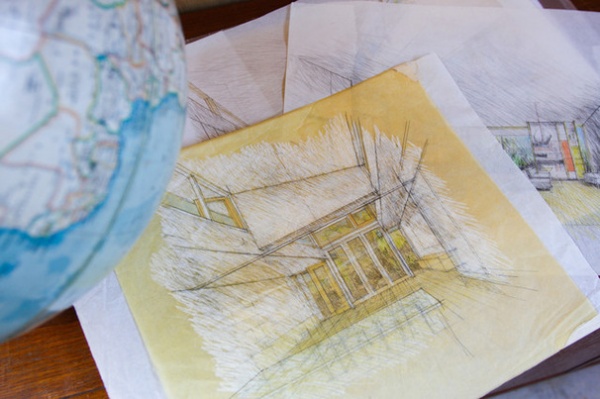
Where they have their meetings: We often meet clients in their homes, as we are designing them, so it makes sense to meet there. But we also have meetings in the studio — we have extra stools for clients, and we just make it work spacewise. If the weather’s good, we sometimes use the courtyard.
Work routine: Depending on workload, we are in the studio by 8 or 9 a.m. Site meetings are usually at 7:30 a.m. or can be throughout the day. We have lunch when we can, sometimes together, more often not; the kitchen is close by and we often sit in the garden in the sun. We work until 7 or later and take turns cooking dinner, so one of us has to stop earlier to prepare the family meal.
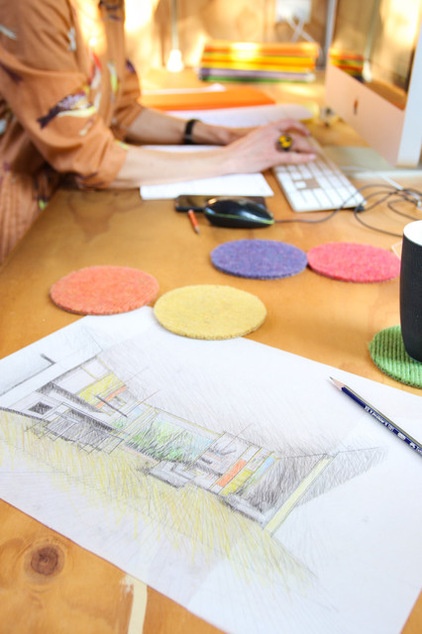
How they keep from getting distracted while at home: That’s not too hard when you have a lot to work on! The question should be, “How do you make sure you don’t work when you really should sit down to talk to your kids or when you should clean the house?”
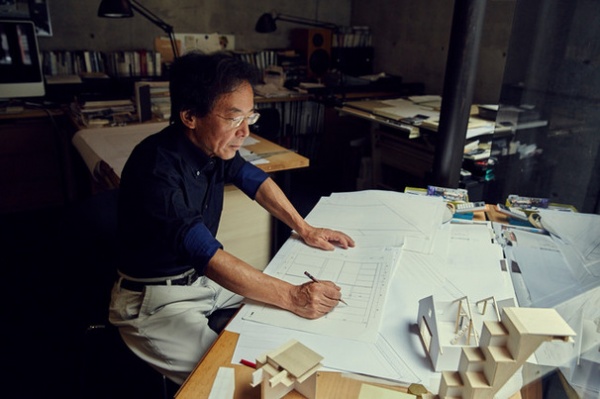
3. Small Plot Turned Home and Office in Tokyo
Who lives here: Toshiichi Matsui, 62
Company: Matsui Architecture Office
Location: Tokyo, Japan
Size: About 1,970 square feet (183 square meters) over four stories (the top two stories are for home; the others for the office)
Why he chooses to work from home: Before I built this house, I lived in a rented apartment and worked in another rented apartment. Although they are within a 10-minute walking distance, when an idea popped into my mind at home, it was very bothersome for me to go to the office, where I had my work stuff. So I decided to have my own home office.
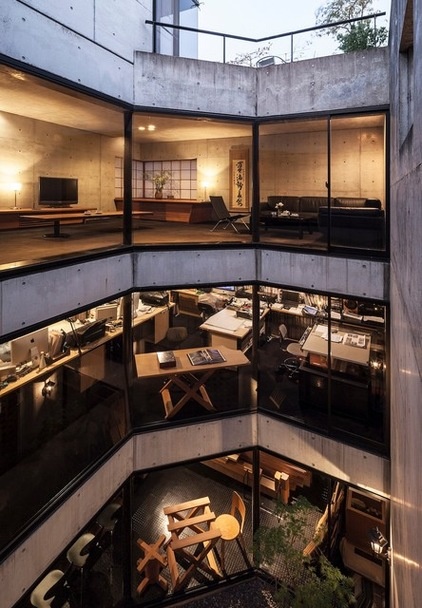
How he has arranged his space to suit his work style: Since I wanted to stay in the center of Tokyo, I could afford only a small plot of 92 square meters [990 square feet] and had to build a low-cost building. I even did some construction work myself. And when completed 17 years ago, the building was very simple, because my budget was limited. To save cost, the outer walls made of bare concrete work as structure, while securing sufficient aseismic capacity of 150 percent. But we splurged a little: The inside walls were clad with solid teak, only where necessary. In a sense, the building is still in progress, and it is great fun to gradually develop details of the building.
Since the building is in the midst of a dense residential area, the view from the windows could not be great, so I decided to enclose the entire building with tall concrete walls and to have a small patio to let the light and air come in. Thanks to the walls, the inside of the building is very quiet, so I can concentrate on my work.
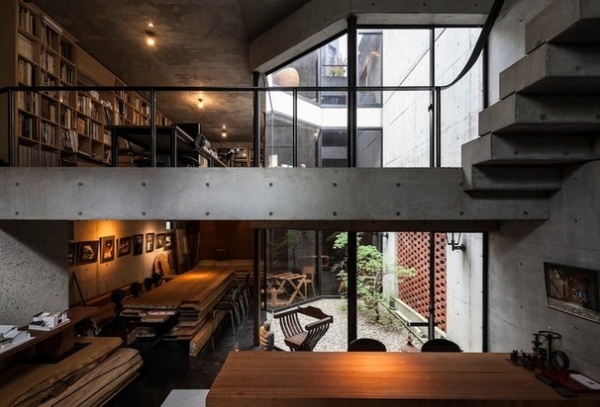
How it represents him: My architectural style is reflected in the building. I often create a house of concrete structure with wood details. This building clearly shows my clients what kind of style I have. I believe creative design can make a good space on a limited budget.
In addition, my architectural style is a modern house with details of Japan’s traditional wood architecture. I also design wood furniture integrated into the space. For this purpose, to always have good-quality wood materials available at hand is very important, so I keep some wood materials on the first floor. The price of wood materials is fairly volatile, so I buy them when they are less expensive and save cost for my future clients. In addition, under the right conditions, wood dries and improves its quality. That inspires my architectural ideas a lot.
Where he has his meetings: Luckily, I have a small meeting space on the first floor.
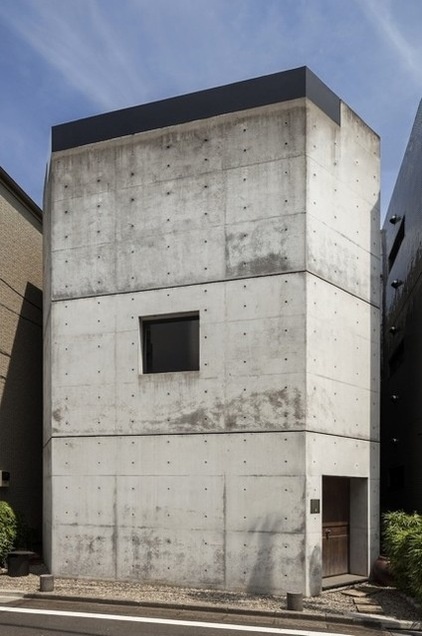
Work routine: I go down to the office around 8:30 a.m. and finish working at 6:30 p.m. I usually take a one-hour lunch at home and eat out with my staff once a week.
How he keeps from getting distracted while at home: Luckily, my private space is on the third and fourth floors. Having private and office spaces on separate floors keeps me from getting distracted. I believe being an architect is a 24-hour job. I am thinking about architecture all the time, so it is very necessary for me to have my home and office together. Whenever I have a new idea, I can run to my desk! In addition, since almost half of my commissioned works are in regions other than Tokyo, I travel very often, so it is very convenient to have a home office.
See more of this project
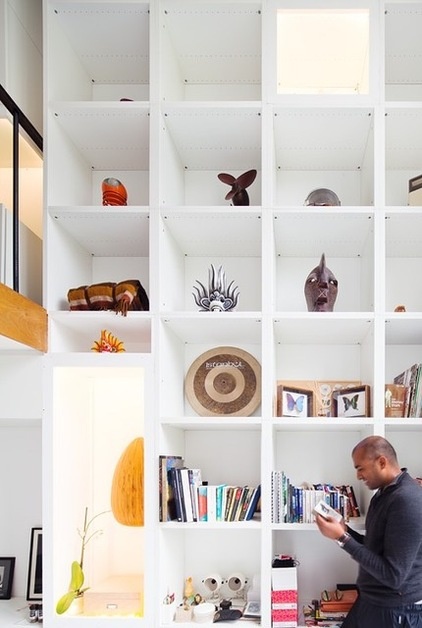
4. Open-Plan Integrated Home Office in London
Who lives here: Pravin Muthiah, 39
Company: Coupdeville
Location: London, England
Why he chooses to work from home: Our jobs are spread across town, and it is useful to have a base in northwest London as well as southwest. I work from home two days a week.
Where he has his meetings: My meetings are generally onsite, but we can also talk around the table at my home office.
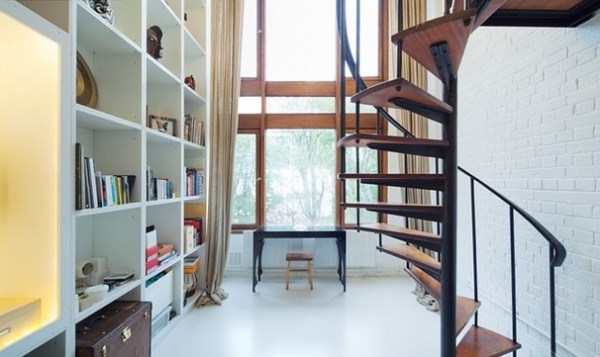
How he has arranged his space to suit his work style: My open-plan living space is an airy and naturally lit space, which are the important elements for a good working space in my opinion. My home is a multifunctional space that I can use for dinner parties as well as office work and model making. I have placed the desk under the oriel windows, which are 4 meters [13.1 feet] high and span the third and fourth floors of my apartment building. As such, I feel as if I am in the trees looking out, and it stays bright all year round.
How it represents him: There is no space wasted; it is not overly clever, in the sense that it is quite classic but it’s also fun. It feels generous in proportion and scale, thanks to the size of the units on the storage wall. There was a plan at one stage to have a built-in desk on the storage wall, but the stand-alone table works well.
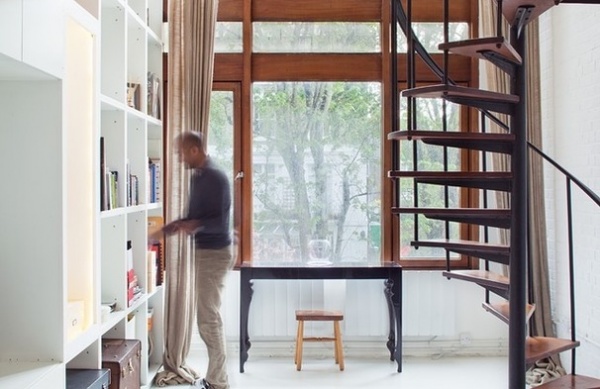
Work routine: Get it done! Sadly, I don’t have the luxury of taking a nice long walk on Hampstead Heath, followed by a morning of drawing and time in the workshop with architecture after lunch!
How he keeps from getting distracted while at home: OK, I do occasionally go for a walk on the heath …
See the rest of this home
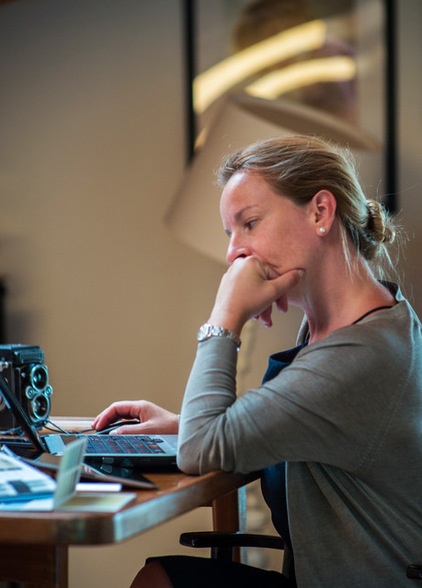
5. Homemade Office Space in Italy
Who lives here: Lia Lovisolo, 42
Company: Liadesign
Location: Varese, northern Italy
Office size: About 645 square feet (60 square meters)
Why she chooses to work from home: I chose to work from home to fully and continuously enjoy the space I designed by myself. I spent a lot of time and energy to design my own house, and after finishing the project I realized I didn’t want to work anywhere else. The good of that is that I keep on designing it, detail by detail, step by step. The design process never ends.
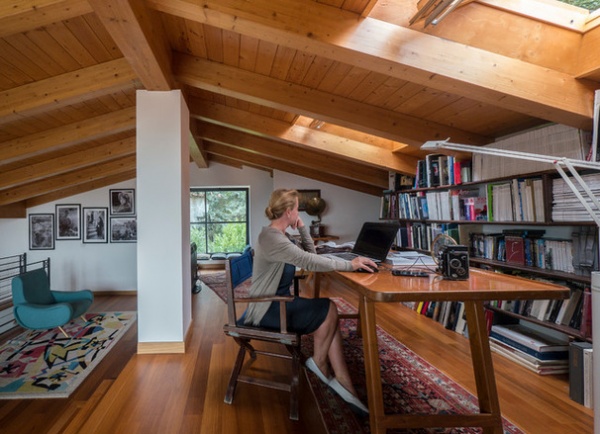
How she has arranged her space to suit her work style: I’ve organized and furnished my studio in a way that it can be both a meditation and leisure room and a working space. It’s a very bright place — two wide glass windows looking at a green hill and a terrace facing south over the garden. These two spots are very inspiring for me. There is also a music and TV space, a wide table facing the library where I can read my books and magazines, and the working area with the computers, where I spend most of my time, especially at night.
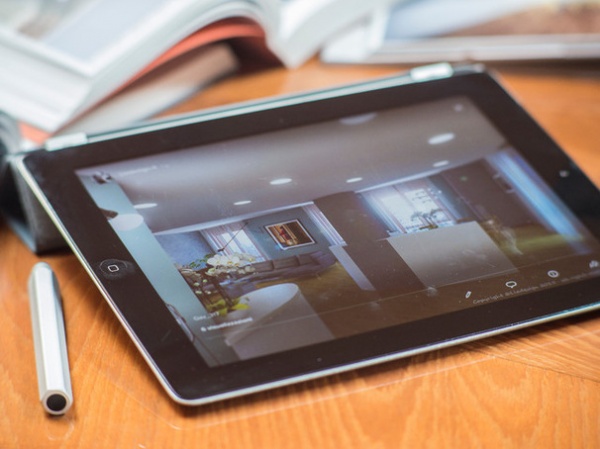
How it represents her: The colors, the materials and the furniture truly represent me. It’s a wide and bright space connected through a balcony with all the other areas of the house. I can work from here and be aware of everything happening in and outside the house.
Where she has meetings: Most of the time I go to my clients’ studios or meet them on the building site. We also like to meet and talk at lunch or, even better, during an aperitivo together before dinner.
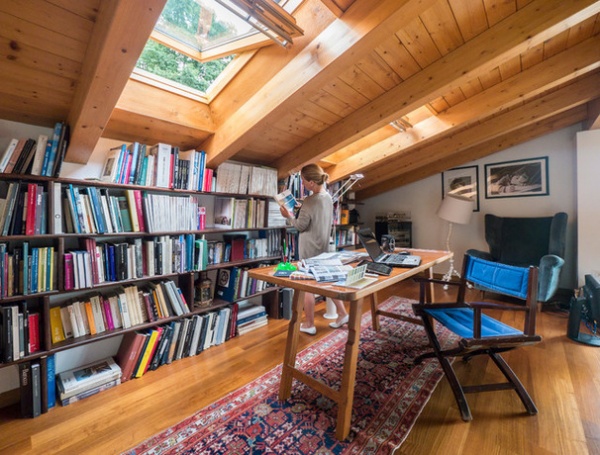
Work routine: I don’t have a daily routine. I alternate work and household stuff to enjoy every free moment I have. I find it more productive working at night, especially in the summer, enjoying the cool.
How she keeps from getting distracted while at home: For me it’s rather the contrary: I’d need something to distract me from work. I’m usually too focused, and instead I’d love to have some spare time for gardening or taking pictures.
See more of this house
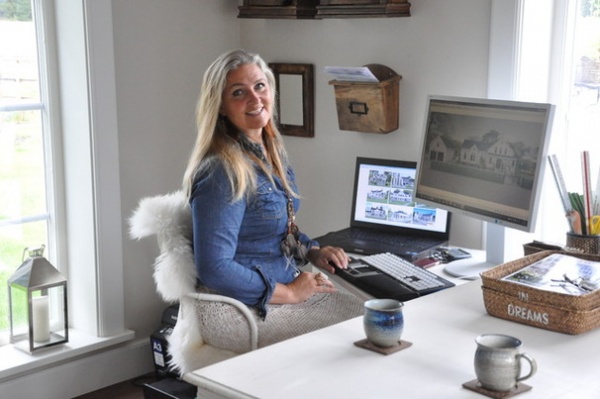
6. Country Home Designed for Family and Friends in Sweden
Who lives here: Heidi Mikalsen, 50
Company: Dreams & Coffee
Location: Enköping, northwest of Stockholm, Sweden
Office size: About 365 square feet (34 square meters)
Why she chooses to work from home: I’ve chosen to work from home so I don’t have to commute and can stay close to my family. When my children were young, it was great to be able to stay at home with them if they were ill and still be able to work. Now when they come home from school, we have a coffee together and talk about our days before I pick up work again. That way I feel like I am there for them but I don’t neglect my business — a perfect combination of work and family life. The fact that I have designed and built the house myself is also practical, as visiting clients get a feel for my style.
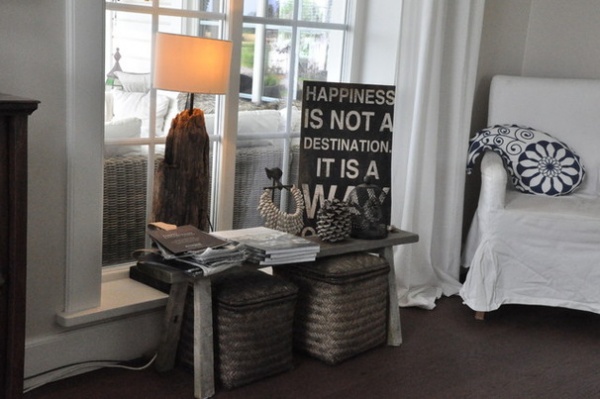
How she has arranged her space to suit her work style: All I need is a computer and a desk. I have that in my office space, together with an area where I can be more relaxed and show clients renderings and images on a bigger screen. There is also a loft with a bedroom space, which is used as a guest room on the weekends when I don’t work.
How it represents her: It represents my style of work and the houses I create.
Where she has her meetings: Either in my office or in the client’s home. Many clients like to visit my home to get a feel of how you live in my houses.
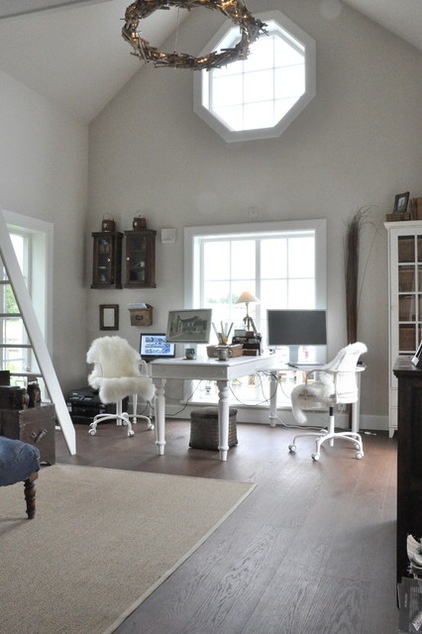
Work routine: I work Monday to Friday, from 8 a.m. to 6 p.m. and sometimes later. When I am in a creative streak, I work a lot. That’s the downside of working from home: You can work a bit too much, as you never leave. I can be a bit of a workaholic sometimes, but that’s more to do with my personality rather than the location of the office. I tend to forget to take a break, as I enjoy my work so much that I get completely absorbed in it and forget the time.
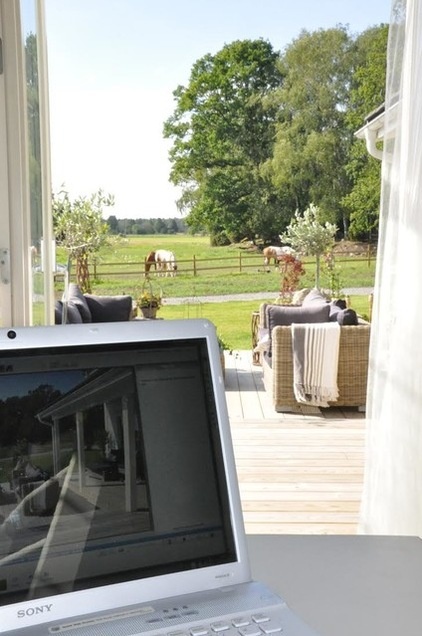
How she keeps from getting distracted while at home: I’ve never had a problem with focusing on my work — quite the opposite. I always prioritize work before puttering around in the house. And if something unforeseen happens, I can just switch off the computer for a while and solve the issue. But that happens very rarely.
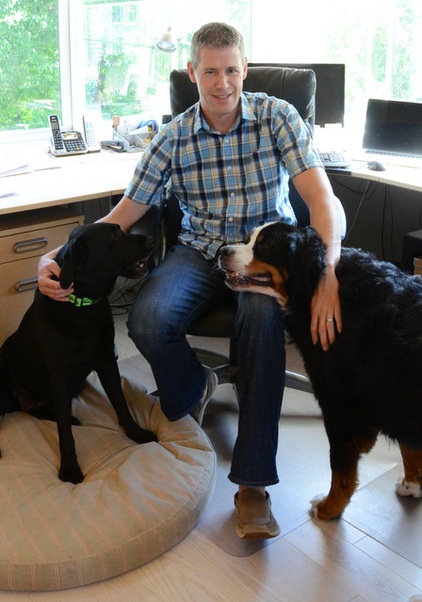
7. Studio With a 10-Foot Commute in the U.S.
Who lives here: Kevin Browne, 41
Company: Kevin Browne Architecture
Location: Falmouth, Maine, United States
Office size: About 385 square feet (35.7 square meters)
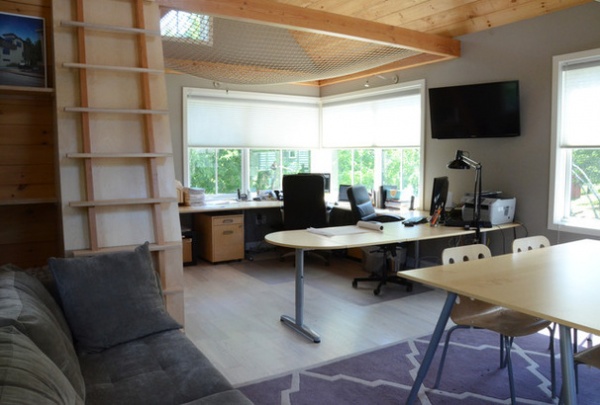
Why he chooses to work from home: In 2012 I decided to build a free-standing studio next to my house. I was able to build on a hill on my property to be able to achieve a full-size one-car garage underneath. There were many factors that played into moving my architecture practice to my house. A few of the main ones are as follows:
At the time when I made the decision, I had small children and figured it would ease the stress of getting home in time to see them off the bus. Prior to moving to my house, I was leasing an office space in Yarmouth, Maine, which is the next town over. It sounds close in proximity, but both towns are rather large (in square miles) coastal Maine towns. Even though it was the neighboring town, it took me 25 minutes to make the commute to my office from the house, because you had to zigzag through the country parts of the towns to get from one to another. So another main reason to move was to have an extra hour to add to my workday, since I now have a 10-foot commute.
Saving the cost of my monthly lease was another added bonus, as well as popping out to the studio after the kids go to bed to get a few extra hours in, since you’re always working when you are self-employed.
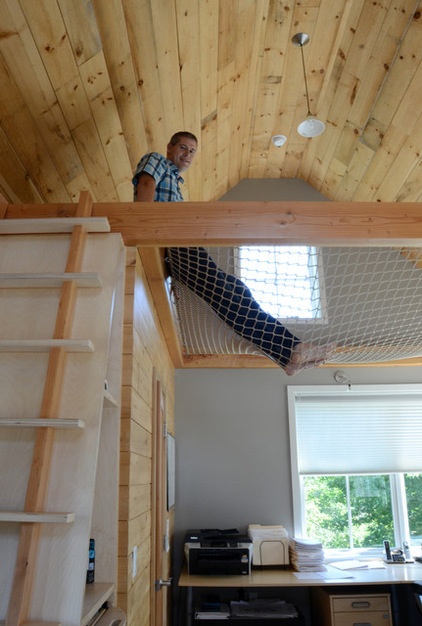
Work routine: I am a morning person and get the best uninterrupted work done in the morning. I usually get up at 5 a.m. for the day. I am usually doing some email and other work on my laptop in the house before I get the kids up and ready for school. Once my wife or I get them off to school or “before care,” I come out to the studio to get into my day around 8 a.m. Chris Herlihy, my associate that works with me, usually gets in around 8:30 a.m., and we essentially work back to back at our desks until about 4:30 to 5 p.m.
We collaborate a lot throughout the day about multi-jobs that we are working on at once. It is a very comfortable and open space to work in, with lots of daylight. Later in the evening I sometimes find myself working on my laptop in the house in front of the TV, with my wife doing the same.
Where he has his meetings: I have most meetings in the studio or at a client’s home or office.
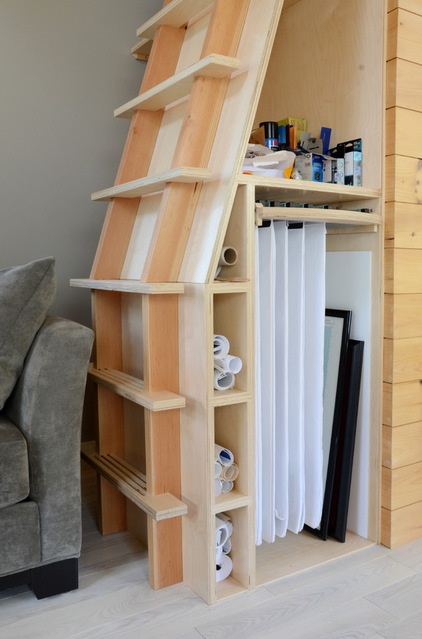
How he has arranged his space to suit his work style: I designed the studio to be able to accommodate two people to work comfortably and an area to have meetings at a conference table. There is also a pullout couch and a three-quarter bath, so it can double as a guesthouse when family visits.
This ladder-storage rack took me two years to finally design. Until the ladder was designed, the net was accessed by way of a step ladder. I worked with a good friend of mine who is a cabinetmaker to come up with this unit.
The ladder needed to be at a comfortable angle to get up and down from the net, but it couldn’t stick out into the room too far because of the couch. I needed more storage shelves, so I divided the space under the ladder into various cubbies to house stationery and rolled drawings. I then worked with my friend to come up with a drawing rack that has hanging drawings that slide out on drawer glides like a kitchen drawer.
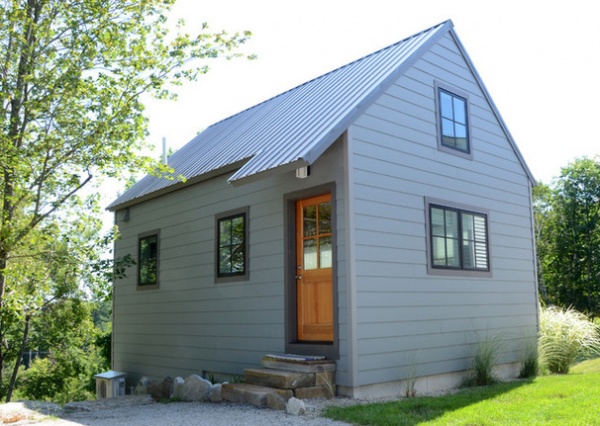
How it represents him: The design and feel of the studio is very much in keeping with some of the custom homes that we design. I use the studio as a showcase for our work as well as showing the different use of materials and building systems. The building envelope is well-insulated and very airtight for maximum energy efficiency. Photovoltaic solar panels on the south-facing roof power the ductless mini-split that heats and cools the studio, but also offsets the main-house electric.
How he keeps from getting distracted while at home: I am glad that I have to put my shoes and coat on most of the time when I go to my studio, so it feels like a good separation from the distractions in the house. The other good thing is that I work with someone in my studio daily, so that keeps me in the studio and not the house throughout the day. I usually come into the house for lunch, but other than that I bring snacks, coffee and water with me at the beginning of the day so I don’t have an excuse to go back into the house.
Read more about this office
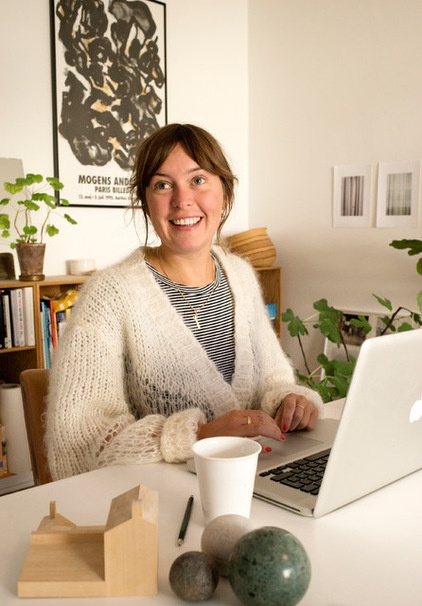
8. Start-Up Firm in Copenhagen
Who lives here: Hanna Talje, 32
Company: Talje With Arkitekter, co-owned with architect Julia With
Location: Copenhagen, Denmark
Office size: About 105 square feet (10 square meters)
Why she chooses to work from home: As a relatively new practice, we don’t have the possibility to rent a space financially. For now this is what we need and can afford. It’s also fun [for me] to work from home, and since we are two in the office, it makes it easier to concentrate and communicate projects and ideas.
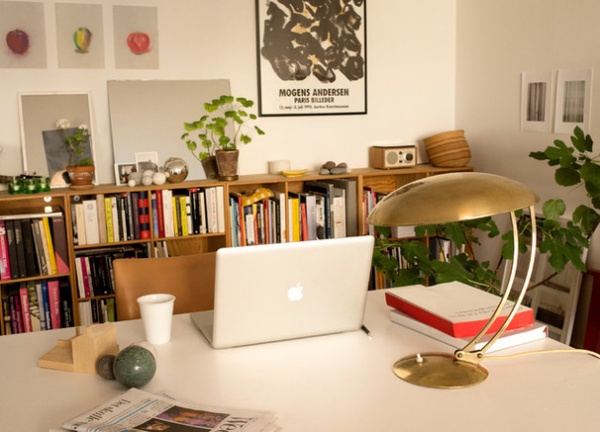
How she has arranged her space to suit her work style: We haven’t really arranged the space to suit our work style. It’s more a flat and a home than an office, which makes it nice and gives it a homey feel. But this is a good room, since it’s light and functional. The plants are important, though — they make you breathe.
Where she has her meetings: At home, at a site, at the library — wherever, really. There are many great sites in Copenhagen.
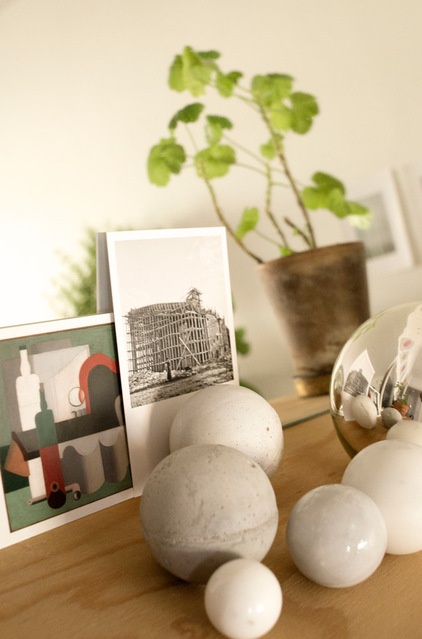
How it represents her: It represents our home and a homey feel via plants and personal objects such as postcards that I have collected, interesting design objects, my 1970s lamp and Danish furniture.
Work routine: We both teach at the Royal Academy of Fine Arts School of Architecture. So our so-called “routine” is based on the number of students we teach every week. Normally we work two to three days a week at home and the rest at the school.
How she keeps from getting distracted while at home: We get distracted all the time, but then again, one needs to have a break once in a while anyway to work and function.
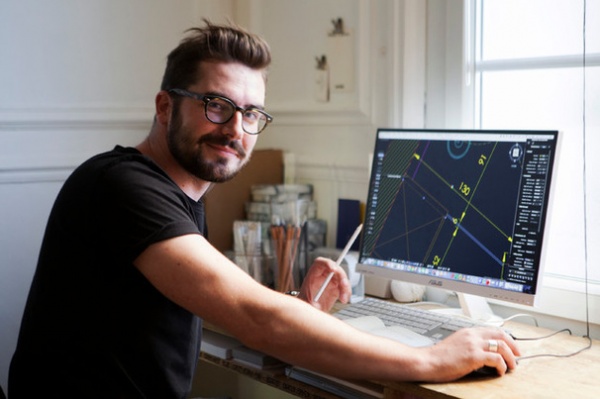
9. Minimalist Office in Paris
Who lives here: Pierre Petit, 35
Company: By Pierre Petit
Location: Paris, France
Size: A desk about 8 feet by 17 inches (250 by 45 centimeters) in a flat about 320 square feet (30 square meters)
Why he chooses to work from home: When I moved into this flat and organized my office in it a year and a half ago, it was the beginning of my activity as an independent, as I used to work for a renovation agency. If I could work in a big office with all of the team, I would, but for economic reasons I can’t yet. But it may happen someday! Plus, there are some very good sides about working from home: no journey to the office, you can work at any time, and you feel good, as it is your decoration and your space.
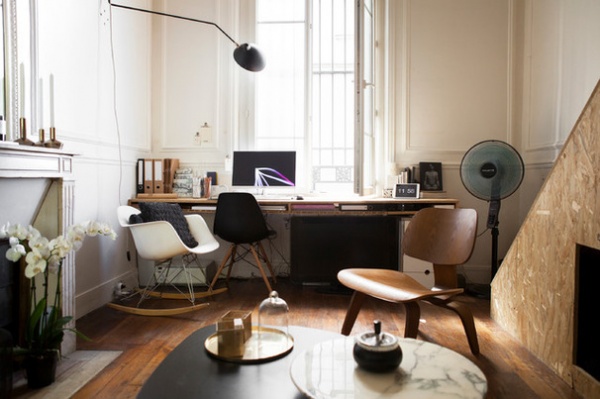
How he has arranged his space to suit his work style: I wanted a desk that would gather everything I need to work…. From left to right, I have files, my computer and a space to work on plans and samples. My samples are the only ones that are not orderly in the computer, but in my dresser under the platform.
How it represents him: I like pure space and minimalist decoration. I tidy my desk up after every work session and never keep too many accessories on it. I only have some boxes and a lot of wood pens. Visitors often ask me why I have so many, and the reason is pretty simple: I have no pencil sharpener, so I bought a lot of pens…. Also, on the right, there are plenty of books I like and notebooks that I take with me on building sites to take notes, and in which I leave plenty of ideas. It looks a lot like a showroom, but I like it when it is very orderly.
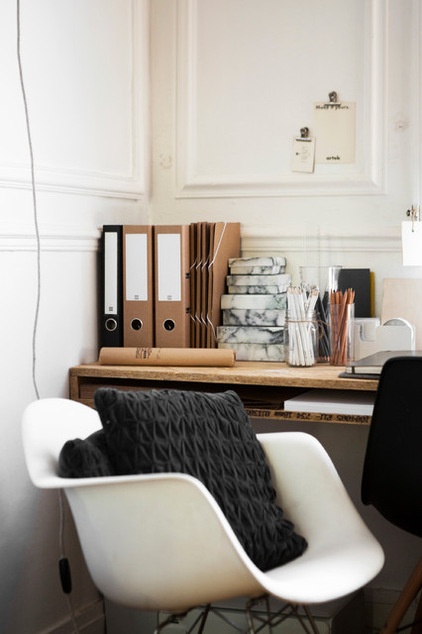
Where he has his meetings: The charm of Paris is to be able to have a coffee in a nice cafe. I also meet my clients on the spot. But on the research and samples step, I’d rather invite them home, mainly in my kitchen so they don’t see the living room and the bedroom area. I have made a big table with benches so I can welcome six people (clients sometimes come with kids). I found out that people feel more relaxed when the meeting is in my flat; the discussion becomes more personal. Also, seeing what I made with my 30-square-meter [320-square-foot] rented flat reassures them on two things: First, I am good in what I do; second, I am someone simple and approachable.
Work routine: I wake up around 8 a.m., drink a coffee in my kitchen, checking my emails and calling companies and clients to make sure that the ongoing projects are going well. Then, around 10 a.m., I go to my desk to work until 1 p.m., then a break and work again from 2 to 6 before going out to do sports, walk with Jean, my very loved Jack Russell dog. After dinner I go back to things I kept in mind…. Client meetings and calls always occur to break a bit of this routine.
How he keeps from getting distracted while at home: When I moved in, I didn’t have as many projects as I have now, so I could afford taking breaks during the day. Also, I enjoyed the freedom and feeling I got when I left the agency I used to work for. But then, very naturally, I got the rhythm: It is a personal discipline, and as I have deadlines to respect, there is no choice but to focus.
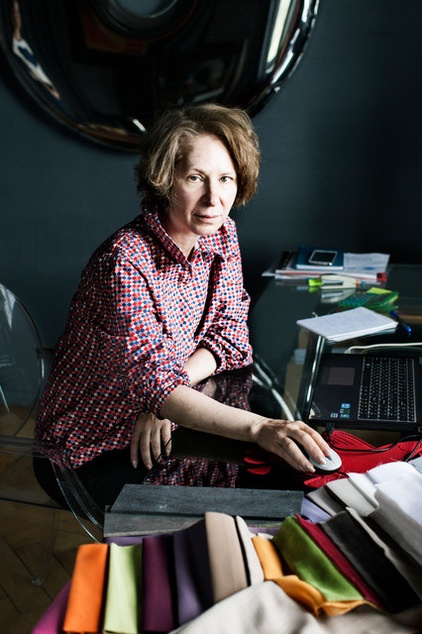
10. Subdued Office in Moscow
Who lives here: Maria Katkova, 48
Company: Buro8
Location: Moscow, Russia
Office size: About 325 square feet (30.2 square meters)
Why she chooses to work from home: I haven’t had [a remote] office for quite a long time now, first of all because of time — it’s the only irreplaceable resource. I think that making people spend hours of their time on the [subway] or in traffic, making them work five days a week, is pointless … why? I know people who prefer doing their job in two nights and then going to their country house with their children — why should I disagree?
I also find it profitable, financially speaking, both for me and my client. I don’t need a budget for an office manager’s salary or to buy coffee, paper, other stationery — and all these expenses are usually included in a project’s cost, even if clients are not always aware of it. And finally, I just do love a comfortable morning with no rush. I don’t get to see some of my employees for years, yet still we maintain a really good relationship. And all the work issues can be easily resolved via the Internet or phone.
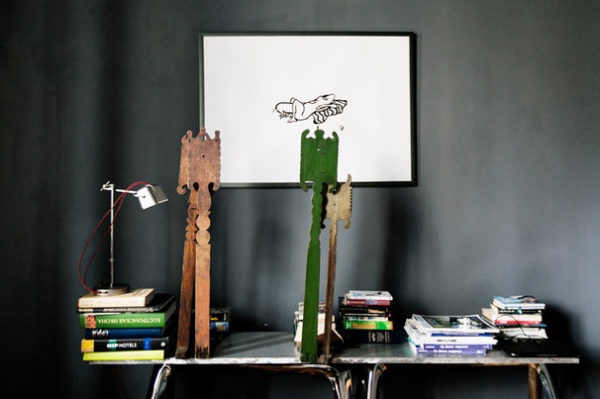
How she has arranged her space to suit her work style: In order to be able to work, I need a computer with an Internet connection and what you call an aesthetic component. I can’t work at “some” desk — I need to be surrounded by the things I like. For that reason I always stay at design hotels when traveling. I don’t even need a lot of light — I am quite comfortable working with subdued lights.
How it represents her: I live in a house built in 1928 that has crooked walls. White didn’t go well, so the vertical surfaces are painted matte gray. I chose a hue to match the textiles, as I had already bought a massive roll of linen fabric. I used it for both curtains and textile that covers the storage systems. Metal elements and red accessories act as bright accents in my interior. I feel good with this color range, and I don’t need much sunlight. My desk with inflated legs is a piece by the great Polish master Oskar Zieta. By the way, I became his first client in Russia.
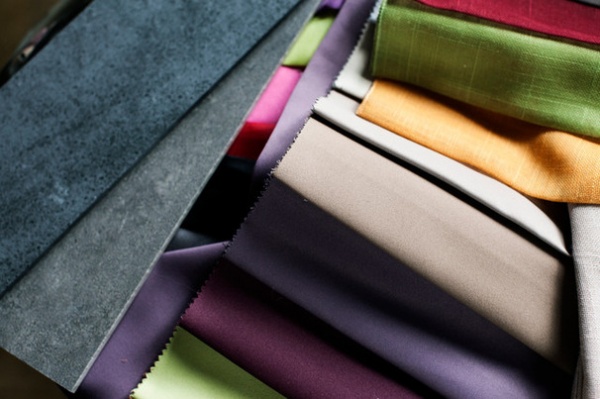
Where she has her meetings: I invite my clients right here; sometimes we can meet up somewhere in the city center. Recently I got rid of my car, even though I’ve been driving since I was at university, and started using the [subway] again. By the way, the Moscow [subway] is really comfortable.
Work routine: I don’t have a strict timetable — clients or friends can show up at any time. And if the work doesn’t go well, for example, I can take a nap for half an hour.
How she keeps from getting distracted while at home: I don’t even get how the home atmosphere can distract you and from what. My friend asked me some time ago: “Masha, how do you manage to work like that? I get up and can’t get out of my nightgown for the whole day. Also, I’m always tempted to go to the fridge.” Well, first of all, I don’t have a gown or slippers — in my family a woman wasn’t supposed to go around the house dressed that way. In the morning I always dress for work: trousers and a blouse or a dress, shoes without heels. The fridge doesn’t distract me, either. There’s nothing interesting in there. I look after myself and eat healthy.
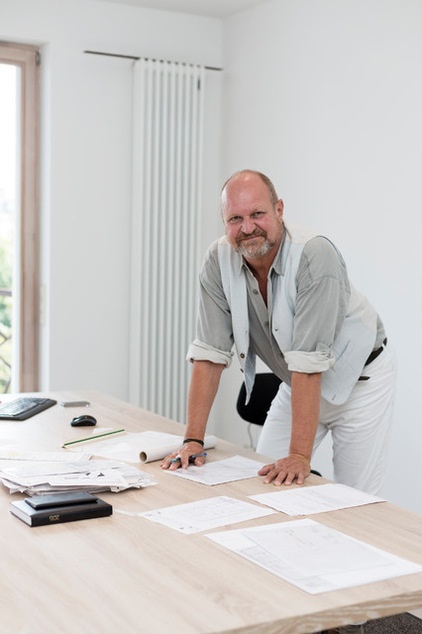
11. Radical Reductionism in Berlin
Who lives here: Holger Schweitzer, 56
Company: Holger Schweitzer Architektur und Projektentwicklung
Location: Berlin, Germany
Office size: About 970 square feet (90 square meters)
Why he chooses to work from home: Working from home was an experiment at first. When I bought the building and started renovation work, I was not sure if I wanted to work and live in the same place. But then it occurred to me that it could save so much time if it worked out. So I gave it a go, and I have to say it’s great. My path to work is 4.7 inches [12 centimeters] long — that’s the thickness of the wall.
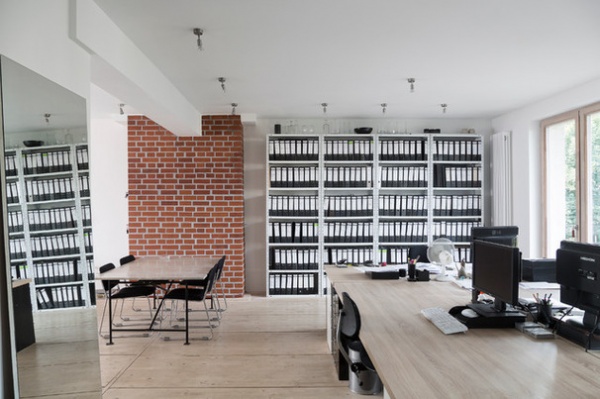
How he has arranged his space to suit his work style: I like perfection in a space, and I strive for it, without making it a must. When everything is tidy and in its place, this helps me to get in touch with my creativity. So I try to keep my things in order. I own very few things in the first place, which helps me in doing that.
How it represents him: Like the adjoining apartment, the office is kept simple. It’s all about simplicity, order, reduction. Friends of mine joke about it and call it my “radical reductionism.”
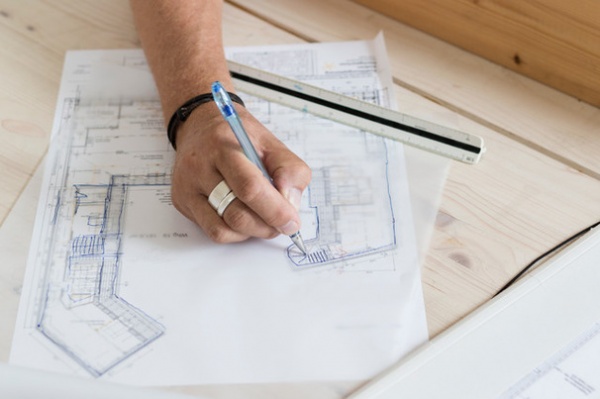
Where he has his meetings: Meetings are held at the big table in the middle of my office.
Work routine: I wake up between 5 and 7 and work for an hour. I will lie in bed and draw up designs, be creative. This is a very productive time in my day. Then I sleep another hour and get up. I work until 6 p.m. and have meetings and business dinners in the evenings — work and leisure usually mix then.
How he keeps from getting distracted while at home: I guess I like working and designing too much to get distracted. Maybe I inherited the genes from my parents that enable me to concentrate.
Tell us: Do you have a smartly designed home office? Please share a photo in the Comments and tell us where you live.
Related Articles Recommended












