My Houzz: Home Weaves a Tapestry of Color and Texture
http://decor-ideas.org 09/21/2015 21:13 Decor Ideas
It may have taken this family four years of second-guessing, worry and moving in with the parents to complete their dream home, but Georgia English will tell anyone that it was well worth the wait. Their three-bedroom abode, surrounded by lush greenery and wildlife, is exactly what the couple had envisioned when they embarked on the building project. The eclectic decor is a mix of vintage collectibles, souvenirs and crafts, mainly thanks to English, who is the cofounder of wool art company The Colour English.
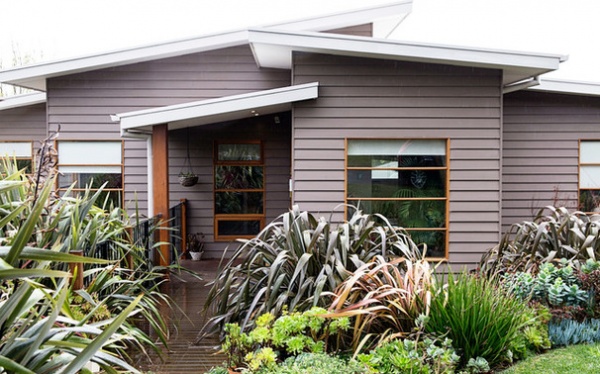
Houzz at a Glance
Who lives here: Georgia English; her husband, Mark; and their daughters, Milla, 9, and Ava, 7
Location: Mount Eliza, Victoria, Australia
Size: Three bedrooms, two bathrooms
In 2007, English and her husband were looking to upsize, as they had outgrown their two-bedroom brick home after the birth of their first daughter, Milla.
They decided on a new build and found just the right building lot in Mount Eliza, an area English says they had always dreamed of living in. The property had gorgeous, uninterrupted views of green rolling hills, complete with grazing cows, heading down to the beach.
However, a flaw in their plan came when the couple realized the lot they purchased was sloping downward from the road. This meant that building on a slab was not an option, so the search was on for a builder who could execute the design within the couple’s budget.
Fortunately they found a local builder, Phil Ellison, who came in under budget and was fantastic to work with. Although they had to live with English’s parents for four years, during which time they also welcomed Ava into the world, English still says it was “an amazing experience and definitely a worthwhile struggle.”
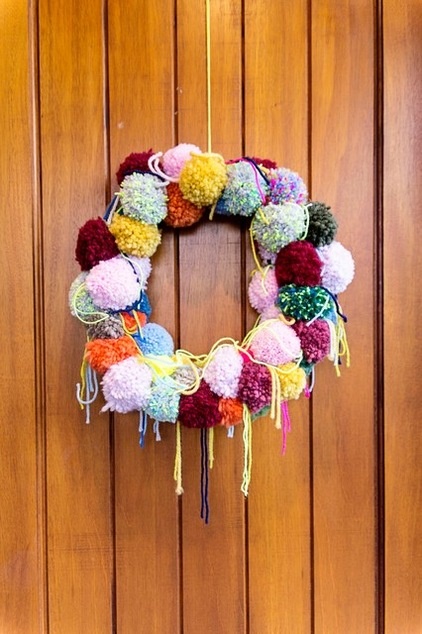
English says that the stress and expense of building their home as their family grew sometimes seemed too much. They even toyed with the idea of putting the property back on the market. However, they knew in their hearts that they would never be satisfied if the house didn’t get built. “We loved the plan so much,” English says, “and we envisioned living here so strongly that giving up wasn’t an option! So we got extra jobs, saved like mad and did everything to make it happen.”
Their dream is now a reality, and the color and fun that await inside start at the front door with a pompom wreath by English.
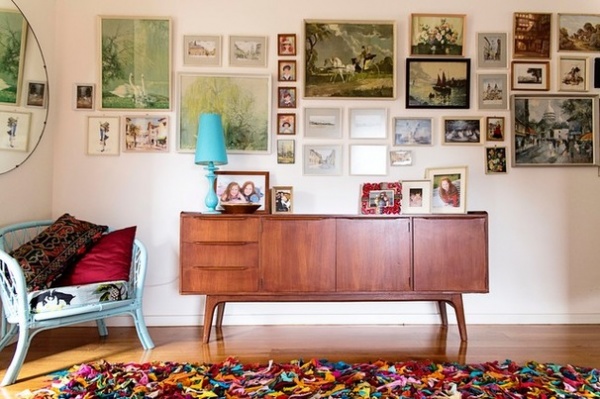
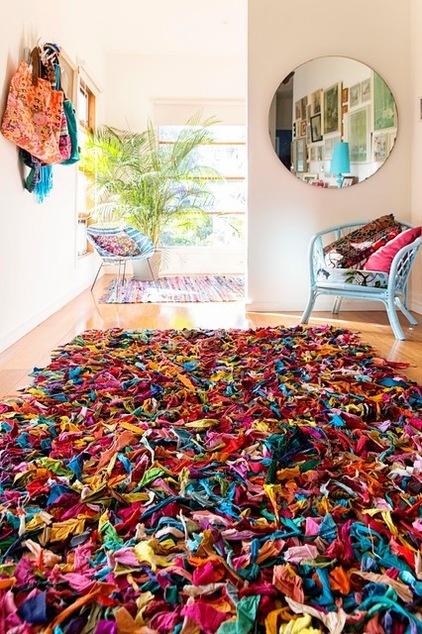
The top level of the house features a large, welcoming entrance hall, three bedrooms and an adults’ living area. The furnishings and artwork throughout the home are an eclectic collection; they were gathered over many years from secondhand shops, garage sales, even the side of the road.
The large rug in the entrance hall, seen here, is just one of many nods to English’s love of craft and using fabrics and wool in her creations. It is also an indication of what is to come.
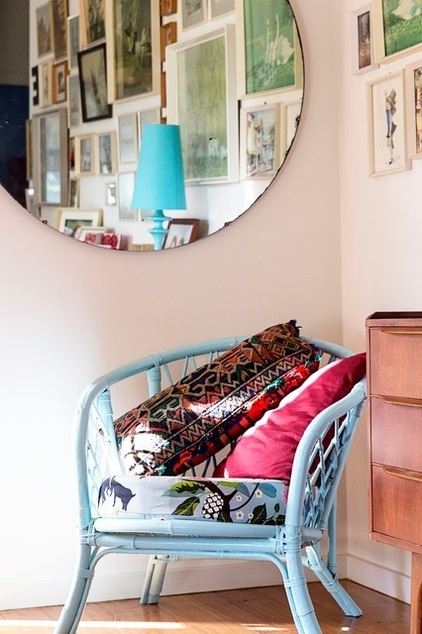
The cane chair is part of English’s favorite roadside find — a three-piece lounge set that she shoved into her car on the way to a yoga class. A quick coat of aqua paint and the set now looks as good as new!
Pillows: Pop Tribes
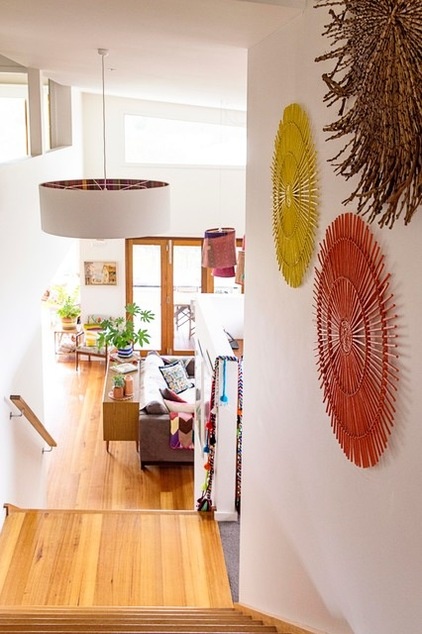
“I love my large white walls, which provide the perfect backdrop for colorful artworks,” English says. A wide wood staircase showcases the slope of the land over three levels.
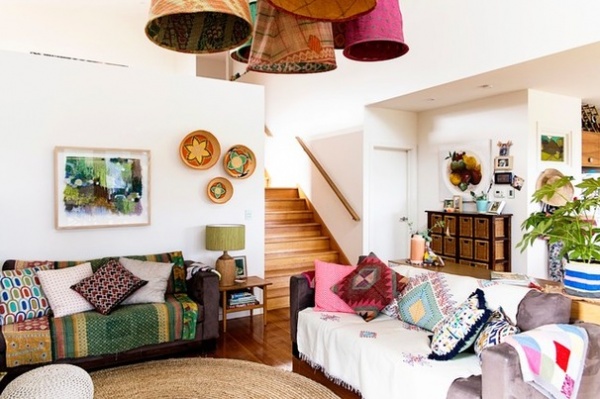
These chandeliers, made from Indian kantha fabric, were purchased locally by English, and create a striking feature suspended from the high ceiling of the main living area. “Our house has a relaxed vibe and, according to our friends and family, a really positive energy,” she says.
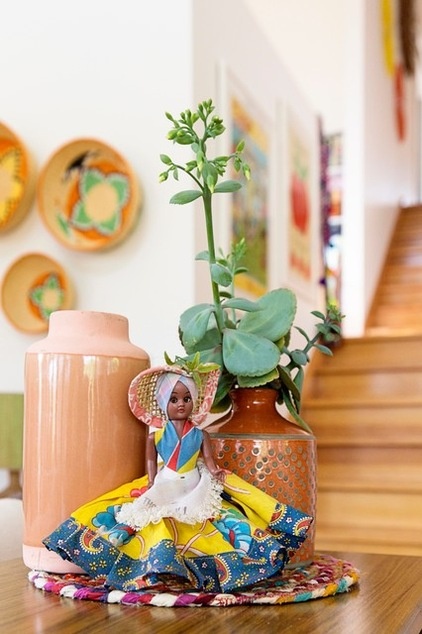
Jamaican dolls, one of which is seen at left, are gifts from friends who know English’s love of vintage pieces all too well.
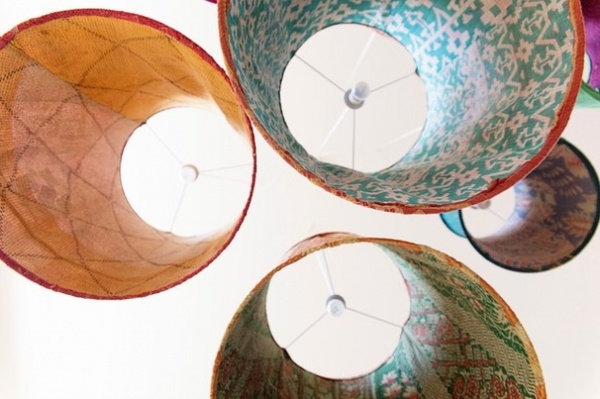
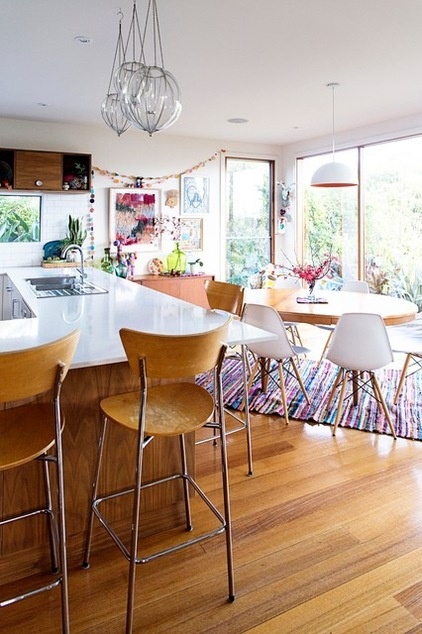
While the couple wanted a contemporary-style home, English was determined not to make her home too trendy, as trends pass quickly. Instead she focused on making it timeless by using preloved, classic furniture.
On the lower level, the kitchen and dining area features a secondhand dining table and bar stools mixed with modern chairs and countertops. Natural light floods through the floor-to-ceiling windows, with a view to the backyard.
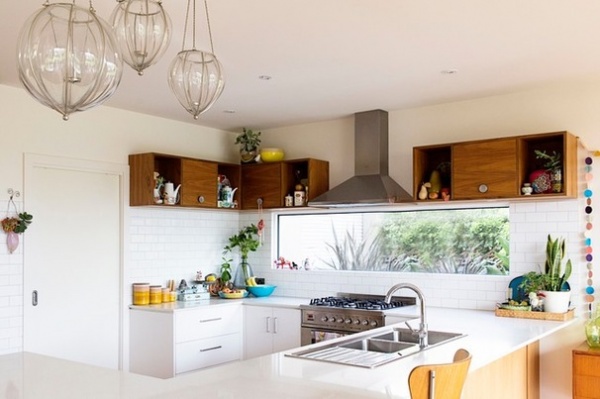
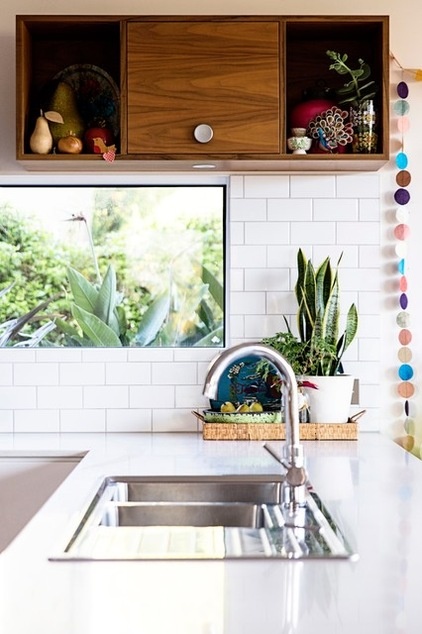
In the kitchen, vintage cabinetry gives the clean, contemporary scheme a twist.
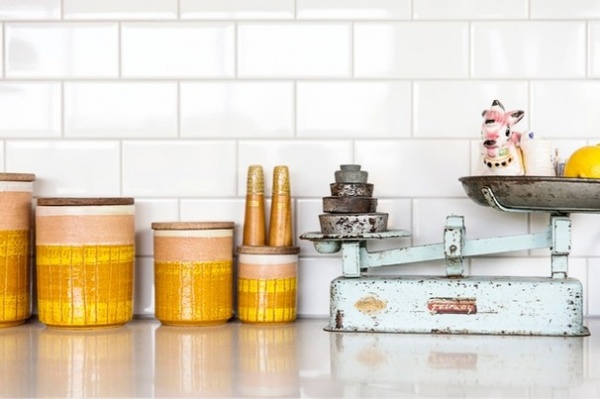
These kitchen canisters and scales are beautiful and quirky, but also practical and built to last.
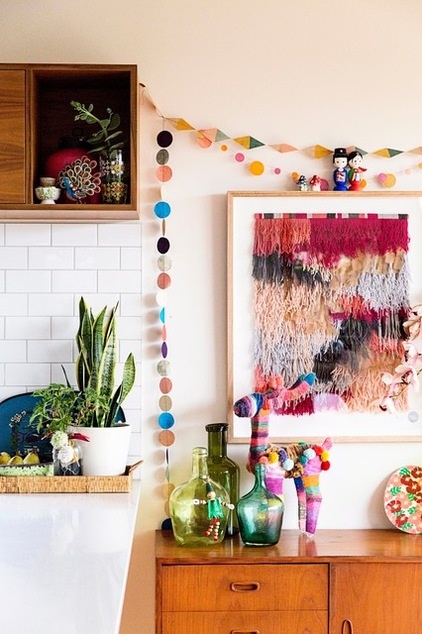
English and her business partner, Rachel Osborne-Walker, create one-of-a-kind pieces featuring layers of colored wool, often combined with pompoms, feathers and other textural elements. One of their masterpieces can be seen here in the dining area.
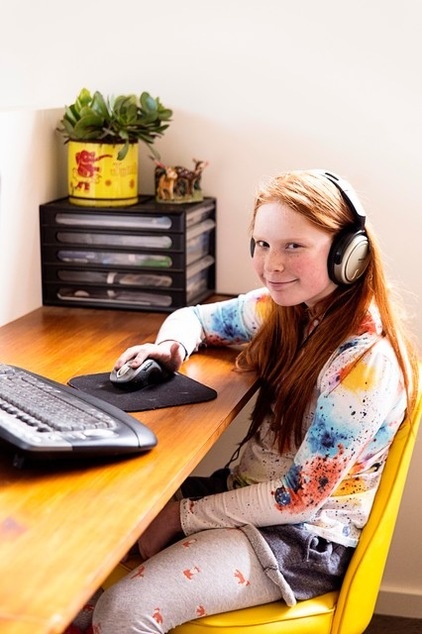
A loft area overlooking the main living area gives the girls a place to do their homework, while the parents use it as a home office.
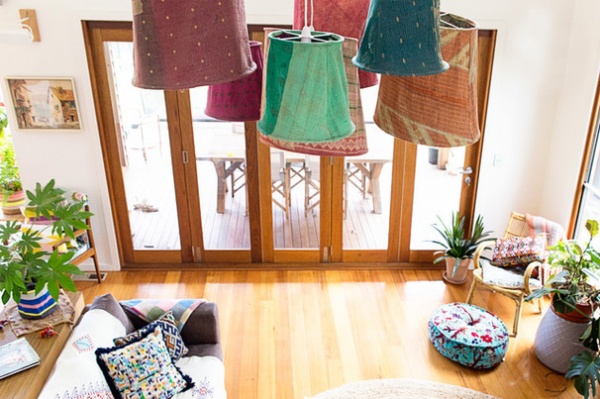
From the loft, you can look down to French doors that open up to an outdoor entertaining area. The doors’ generous size provides a real sense of light and space.
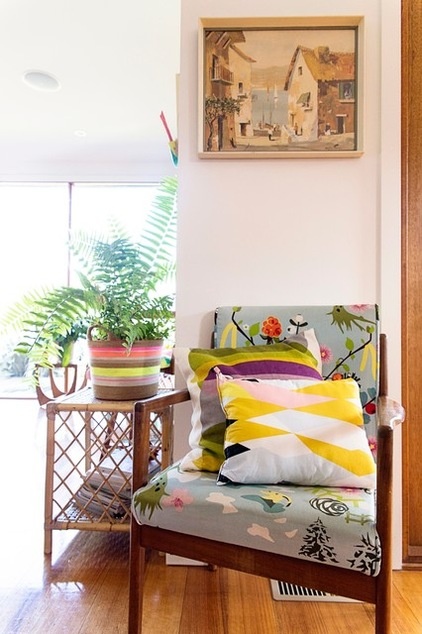
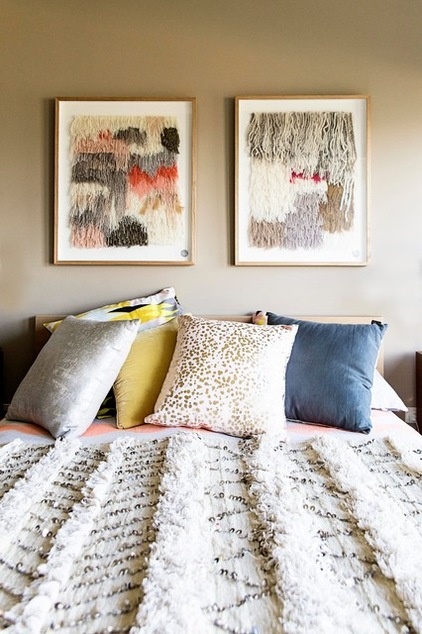
In the main bedroom, a Moroccan wedding blanket from Pop Tribes adorns the bed and, combined with art in muted colors, helps to create a sense of calm.
Art: The Colour English
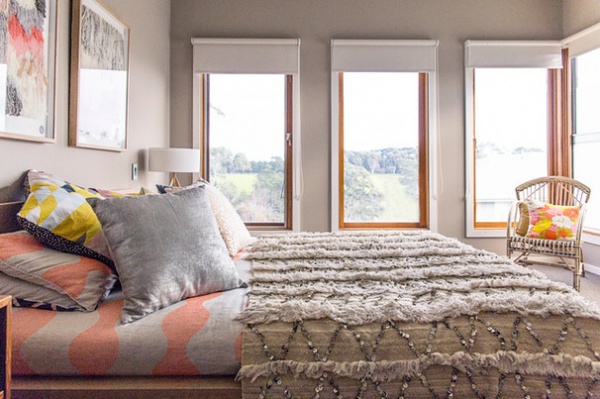
“One of my favorite things is the view from our bedroom window,” English says. “We look out onto the paddocks and [cows]!”
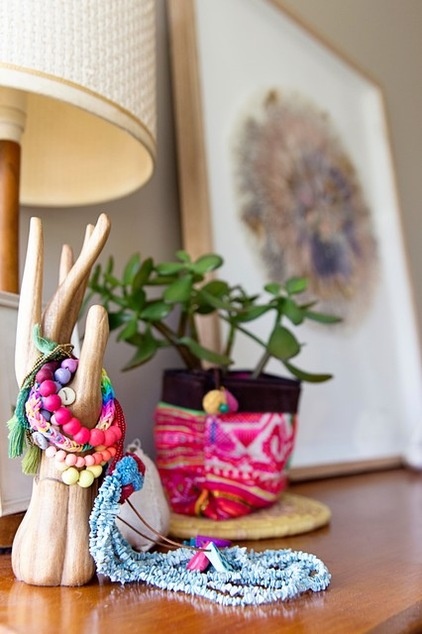
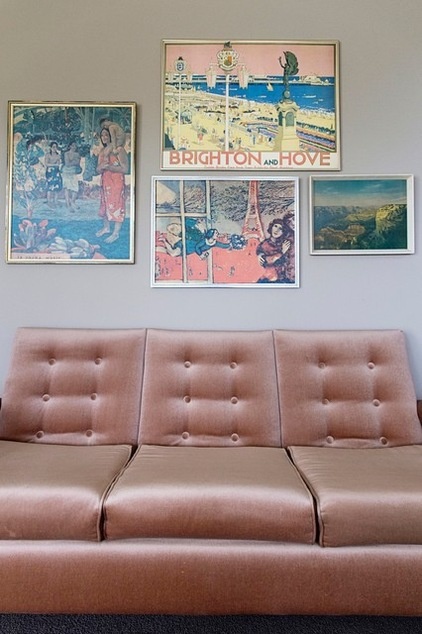
Thrift shop and vintage finds, including the velvet couch and vintage prints seen here in the couple’s bedroom, are a big part of English’s self-described sentimental style. “From a young age, I have always loved old things, antiques and hand-me-downs,” she says. “I think it’s fun to go to an opportunity or vintage shop and just explore. You never know what you will find.”
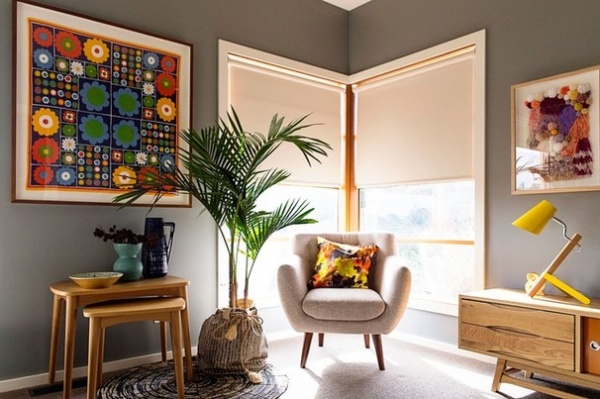
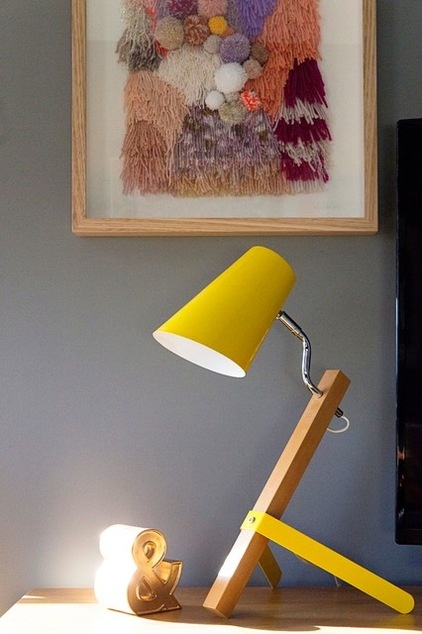
Upstairs at the front of the house is the adults’ living area. It’s a subtle grown-up variation on the brighter downstairs family areas, with muted walls highlighted by splashes of color and pattern.
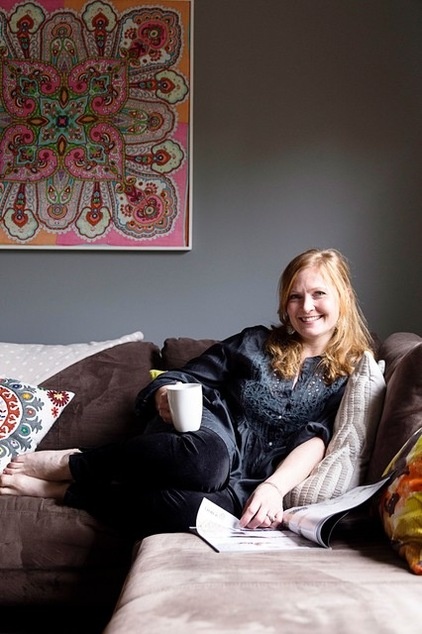
English enjoys a bit of quiet time in her own little sanctuary in the adults’ living area. The artwork on this wall is one of the new fabric pieces that she and Osborne-Walker are working on.
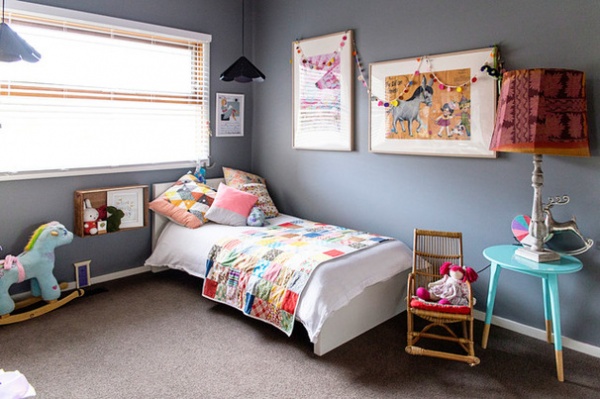
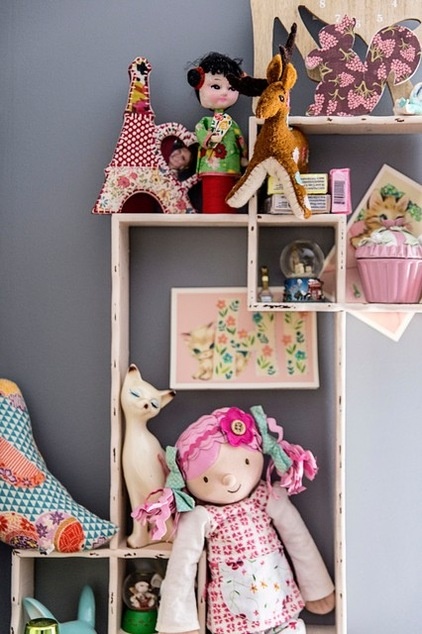
Ava’s bedroom, above, mixes old and new with homemade quilts and pillows and contemporary lighting.
Both girls’ bedrooms are on the top floor and are decorated in a girly vintage style.
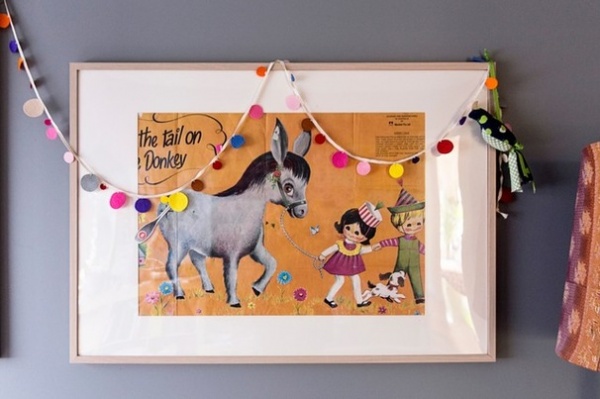
English says this vintage children’s poster in Ava’s room describes her own style quite well. “It’s eclectic, colorful, playful and sentimental,” she says.
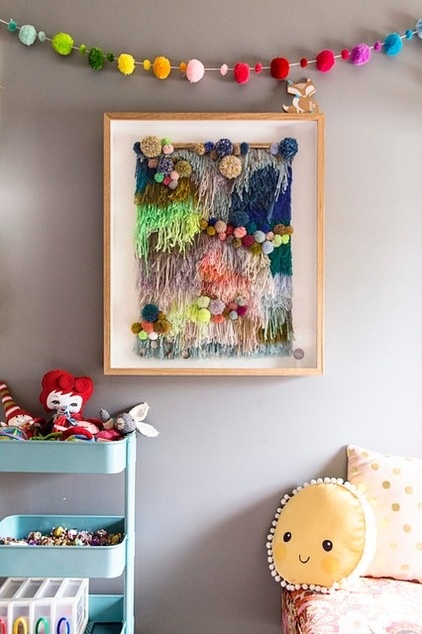
Milla’s bedroom is a happy place. Mom’s artwork decorates the walls, and all of Milla’s favorite toys are in one place.
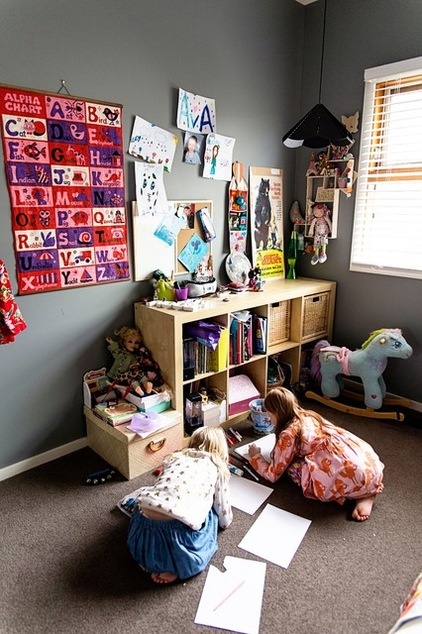
Ava and Milla are perfectly content in their home, and have friends over to play in their rooms or in the yard. “We love being at home, and are proud we’ve been able to create a place our kids love to just hang out in,” English says. “We are fortunate that at 7 and 9 years of age, they rarely seem to get bored around the house.”
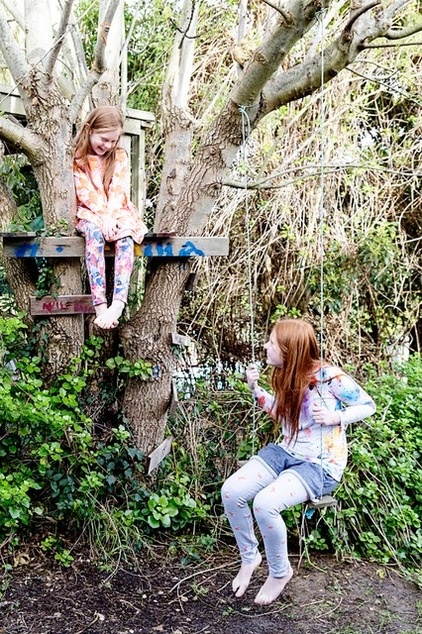
The backyard is a haven for exploration and creativity for the entire family — it’s where they go to marvel at their creation. English credits hard work, determination, sacrifice and being lucky enough to have parents “who took in the four of us — and our dog! — for four years to make this home happen,” she says.
My Houzz is an original Houzz series in which we visit and photograph creative, personality-filled homes and the people who inhabit them. Share your home with us and see more projects.
Browse more homes by style:
Apartments | Barn Homes | Colorful Homes | Contemporary Homes | Eclectic Homes | Farmhouses | Floating Homes | Guesthouses | Homes Around the World | Lofts | Midcentury Homes | Modern Homes | Ranch Homes | Small Homes | Townhouses | Traditional Homes | Transitional Homes | Vacation Homes
Related Articles Recommended












