My Houzz: Charming Update for a 1920s Bungalow in Salt Lake City
http://decor-ideas.org 09/19/2015 21:14 Decor Ideas
Emily Foxley wanted the style of her 1927 Dutch bungalow in Salt Lake City to be a little bit of everything. “Elegant but inviting, comfortable but not sloppy, clean but not stark, formal without feeling stuffy, all the while being classic but also chic,” says the project and interior design consultant. Foxley achieved that balanced look with a complete remodel, updating the interior with a new layout and the exterior with new finishes.
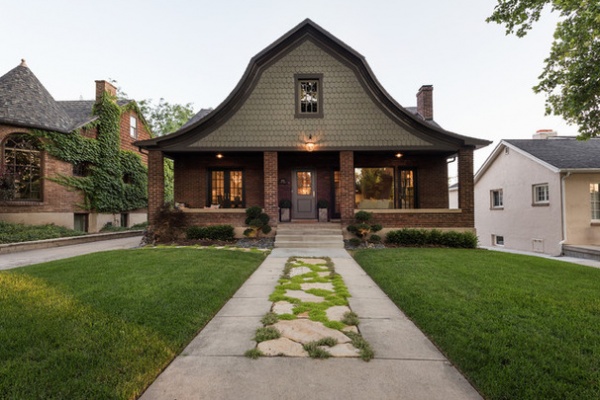
Houzz at a Glance
Who lives here: Emily Foxley and her Goldendoodle, Teddy
Location: Salt Lake City
Size: 2,200 square feet (204.3 square meters); four bedrooms, two bathrooms
Year built: 1927
Foxley’s home was once referred to as the Mystery House by others in the neighborhood. As a rental, it had a number of different tenants for over 20 years, and it showed signs of extreme wear. “To say the house was in poor condition would be an understatement,” Foxley says. “Inside, there was water damage and mold, asbestos-wrapped HVAC pipes, warped floors and broken windows.” Foxley worked with Northstar Builders to completely remodel the interior and exterior.
The J.A. Shaffer Building Co. built the home in 1927 for Delbert F. and Myra M. Bone. This was the first house on the block, and Myra designed the facade. The same builder built several other homes on the street using the same floor plan, although each had a different exterior. Foxley’s exterior is marked by an interesting roof pitch on the front gable. She added new scalloped shingles and replaced the windows and doors.
Windows and doors (except front entry door and back door): Architect Series, Pella; paint by Benjamin Moore: Iron Mountain (trim); Amherst Gray (gable and front door)
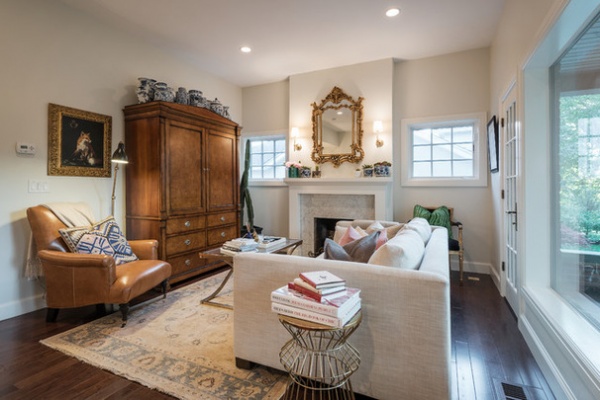
Foxley’s international travels have contributed to her personal style and decor, which includes many rugs brought back from her travels to Turkey. “I love to see new places, learn about the history, observe new design trends and wander through century-old buildings while basking in colors, textures and patterns,” she says. “I’m constantly thinking of ways I can incorporate these elements into my design at home.”
Armoire: Lillian August; leather chair: Mitchell Gold + Bob Williams; Bryant sconces by Thomas O’Brien, Circa Lighting; Louis-style chair: vintage, reupholstered in blue velvet; malachite pillow: One Kings Lane; fox painting: Galina Perova
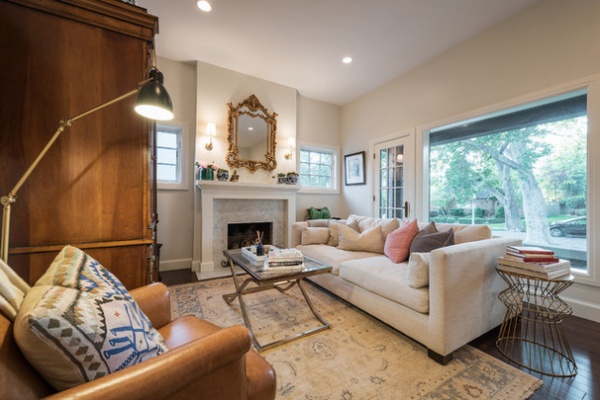
“Whether I’m looking outside the large window or sitting by my fire reading a book or watching TV, this is one of my favorite places to unwind,” Foxley says about her living room. “Teddy, my dog, loves to sit on the couch and nap or watch what’s going on outside. It’s the first place I look when I come home, and it warms my heart to see his head pop up in anticipation and his run to the door to wait for me.”
All interior wall paint: China White, Benjamin Moore; all interior wall trim paint: White Dove, Benjamin Moore; rug: purchased in Turkey; couch: Mitchell Gold + Bob Williams; Industrial task floor lamp: West Elm
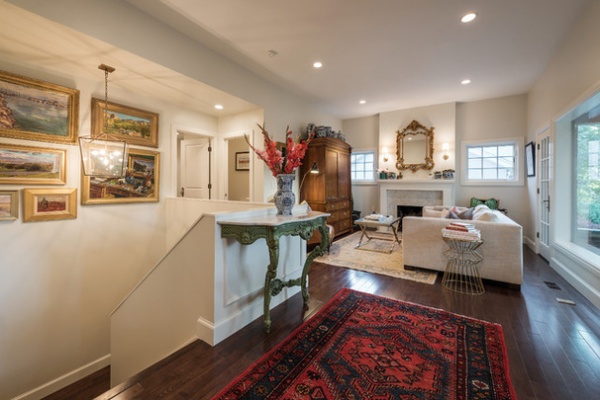
The original owners in 1927 used the basement primarily for coal and vegetable storage, with access from the back of the house. “My contractor had a great idea to move the stairway from the back of the house to the front entryway,” Foxley says. This change made a dramatic difference, as the dead space in the entry became a beautiful stairway where Foxley could display artwork. The new stairway is wider than the old one, which simultaneously made it safer and improved the flow of the entire house.
Rug: One Kings Lane; antique carved table with marble top: gift; Camden 5-light lantern: Regina Andrew, Horchow; oil paintings: Utah artists Ken Baxter and Randall Lake
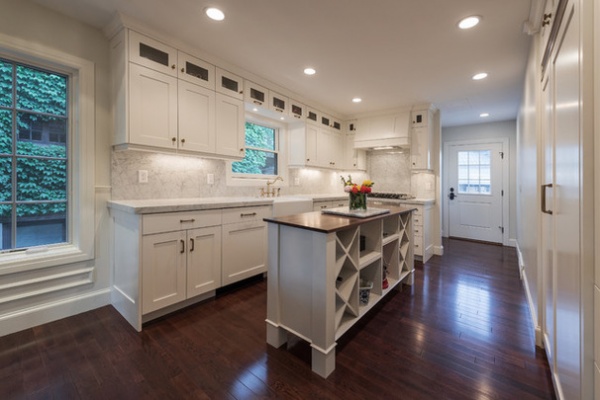
By moving the stairway to the front of the house, Foxley gained 2 additional feet in what was a originally a narrow kitchen. She added a mudroom just inside the back door.
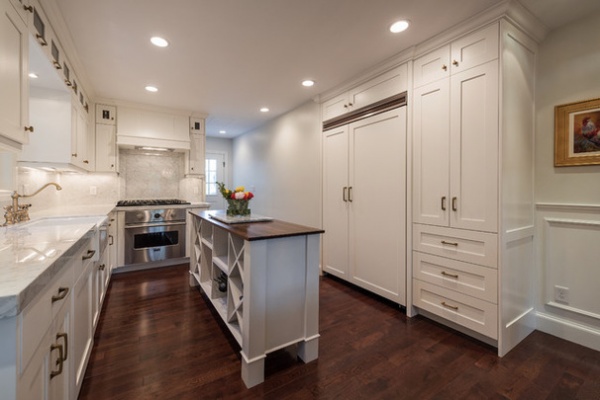
“To make this space feel large, we did a couple things. We used built-in appliances, a custom hood and a panel-front refrigerator and dishwasher so there was no visual break between the cabinetry and appliances,” Foxley says. “My large refrigerator blends in perfectly with the adjoining pantry, and good luck finding the dishwasher!”
Refrigerator: Viking; dishwasher: Bosch
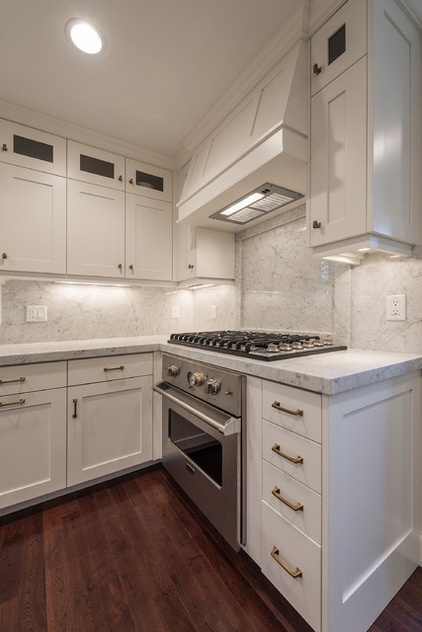
The cabinetry also runs to the ceiling, and she had glass installed along the top to draw the eye up. The marble waterfall backsplash also helps the kitchen look and feel spacious.
When Foxley isn’t working or traveling, she enjoys cooking in her gourmet kitchen and entertaining family and friends at home.
Cooktop: Viking
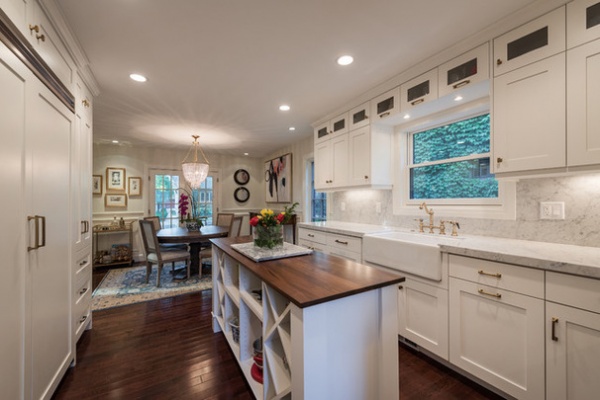
Foxley wanted an island but didn’t want it to feel too tight. “We built a custom island that’s narrow enough to allow ample room to move around all sides but wide enough to provide additional storage for cookbooks, appliances and wine. Instead of using the same marble from the counters, we used a walnut butcher block, which really makes the island stand out,” she says.
Kitchen sink: Bella Casa; faucet: Whitehaus
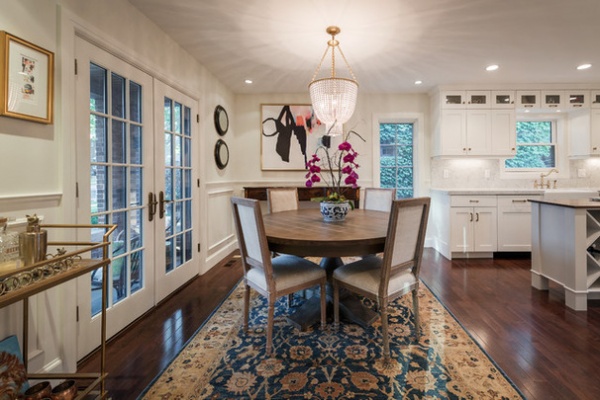
To open up the kitchen and improve the flow throughout the house, Foxley worked with her contractors to remove the wall between the kitchen and dining room.
Rug: purchased in Turkey; round dining table and chairs: Restoration Hardware; framed large abstract painting: Etsy
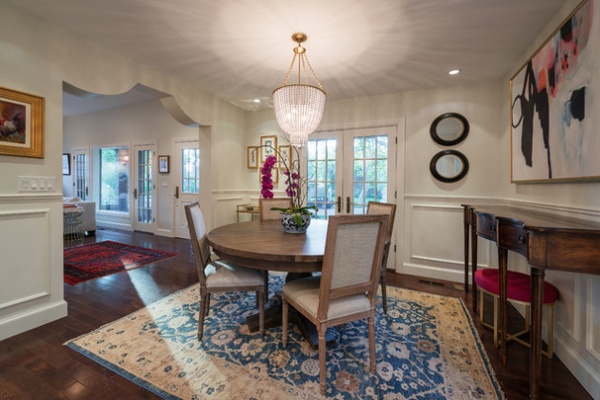
“All of our decisions took into consideration the era in which the house was built and how to preserve the historic integrity for many more years to come,” Foxley says. During the remodel, a lot of the original finishes were not salvageable, except for the original entryway between the dining room and living room. Foxley chose hardwood floors to match what was originally in the home.
Buffet: Lillian August; Jacqueline chandelier: Aerin, Circa Lighting
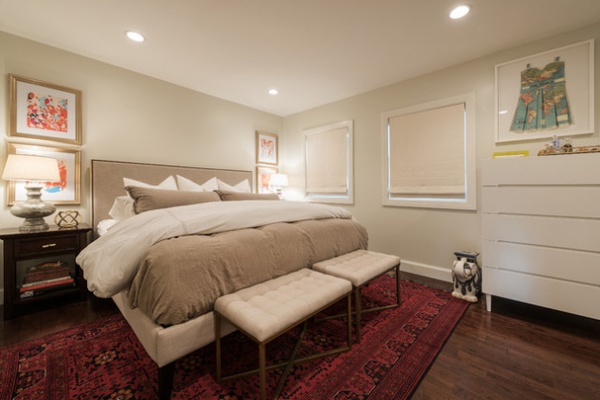
The master bedroom also reflects the homeowner’s love of mixing styles, with every piece carefully chosen to fit in. “Just like my wardrobe, my house is decorated with items in every price point. Instead of buying something to just to buy something, I will hunt high and low until I find the perfect piece at a price point I’m comfortable with,” Foxley says.
Rug: purchased in Turkey; bed frame: West Elm; bedding: Restoration Hardware; benches: Target; dresser: Ikea (no longer available); framed map dress: One Kings Lane
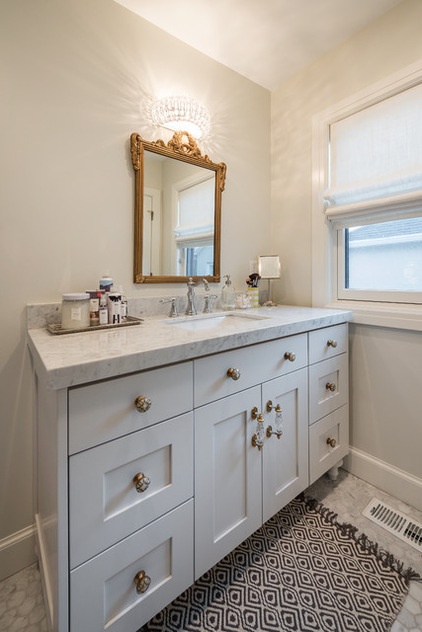
Bathroom hardware: Anthrolopologie

“It was such a rewarding experience to rebuild and restore a home. I’m so proud of the finished product and feel like it truly reflects my personal style from the first step in the door,” says Foxley, pictured here with Teddy. She has been especially proud of having her home featured on the Utah Heritage Foundation’s annual Historic Home Tour. “I still pinch myself that it’s mine when I pull in my driveway or sit on my front porch,” she says.
My Houzz is a series in which we visit and photograph creative, personality-filled homes and the people who inhabit them. Share your home with us and see more projects.
Browse more homes by style:
Apartments | Barn Homes | Colorful Homes | Contemporary Homes | Eclectic Homes | Farmhouses | Floating Homes | Guesthouses | Homes Around the World | Lofts | Midcentury Homes | Modern Homes | Ranch Homes | Small Homes | Townhouses | Traditional Homes | Transitional Homes | Vacation Homes
Related Articles Recommended












