My Houzz: Goal of a Net-Zero Nest in Southern California
http://decor-ideas.org 09/18/2015 23:13 Decor Ideas
Nick and Holland Brown set out to remodel their family’s dark 1957 ranch house in Long Beach, California, with the goal of creating a net-zero home. “We set net zero as our goal because it is the standard California is pushing to reach for all new homes by 2020,” Holland says. “We wanted to prove you could do it on a remodel.”
“Net zero means that over the course of the year, you net out to zero energy usage between what you produce [onsite] and what you consume,” Nick explains. “In our case, we produce from 16 solar panels on the roof — it’s the most common way to produce onsite.”
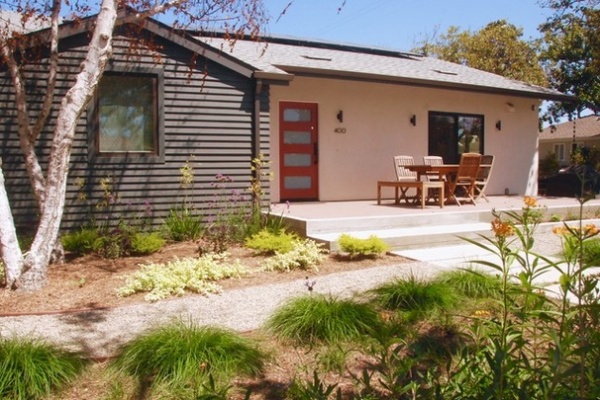
Houzz at a Glance
Who lives here: Nick and Holland Brown; their daughters, Kate and Abbi; and their dog, Penny
Location: Long Beach, California
Size: About 1,950 square feet (181 square meters); three bedrooms, three bathrooms
Year built: 1957; remodeled in 2015
The Browns monitor their electricity usage and convert the amount of gas used into comparable units of electricity. Nick says that some months they use more than they produce, and other months they generate a surplus. “But over the course of the year, the amount you take and what you give to [electric company] Edison and the gas company equals out.”
“We’re not independent of the grid. In the evening we’re buying electricity, and during the day we’re selling electricity,” Holland says. Their rooftop solar panels produce enough electricity to compensate for the family’s gas usage. “Sixteen panels is a pretty modest-sized system. It’s our energy efficiency that allows 16 panels to do the job,” he says.
Their goal for reducing resource use didn’t end inside the house. A drought-tolerant landscape featuring plants that attract monarch butterflies, hummingbirds and lots of caterpillars replaced a thirstier, more established garden.
“We’ve only had this landscape about four months, but it’s already taken root. We have drip irrigation, and we’re already down to watering two days a week for about seven minutes,” Holland says.
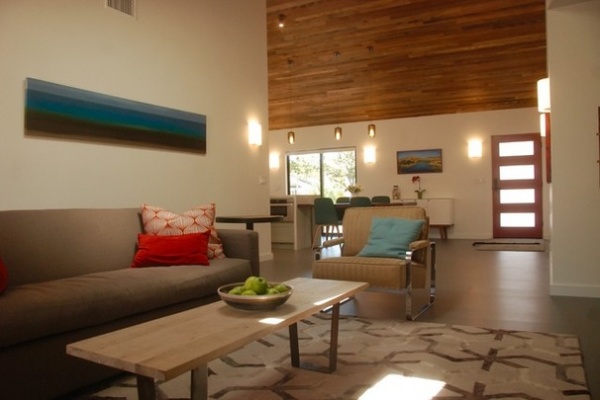
One of the most dramatic things the family did during their remodel was opening up this space to create a great room and then vaulting the ceiling to add more light and volume. “We moved the kitchen from where it was in the back of the house to the front — the sunny, neighborly front corner,” Holland says. Deciding to vault the ceiling was also one of the family’s splurges. “It really made this room feel big, and I love the skylight. We were chasing light,” she adds.
The reclaimed barn wood up high in the kitchen was used to face the ceiling on the outdoor patio as well.
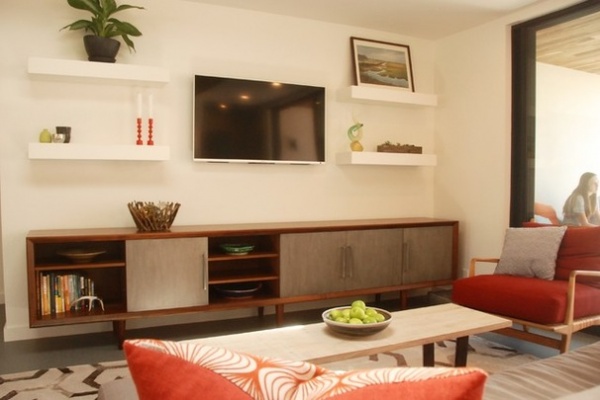
The home’s original den had a low, wooden ceiling. “It was dark, like a cave. We decided to do anything that would bring in more light,” Holland says. The family put in a new sliding door opening to an outdoor room. “There was a slider there. In fact, part of our sustainability plan was to use all of the existing door and window openings, but it was lower and smaller. We made it bigger,” Nick says. “We wanted that deck to feel like an extension of the living room.”
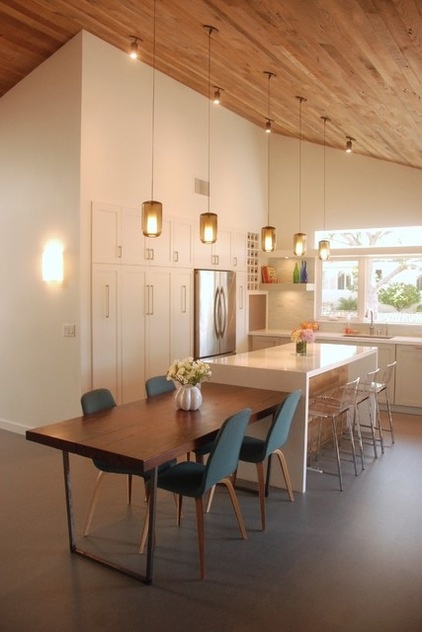
The kitchen’s center island merged with the family’s reclaimed-wood table is an idea the couple spotted on Houzz. The island conceals a microwave drawer by Sharp. “It’s supposed to be more ergonomic if you’ve got your microwave down low,” Holland says. “So it’s super easy, and kids can use it.”
The pendants above the countertop are LED lights from LBL Lighting. “All the lights in our house are LED,” Holland says. “That’s one of the things we did for energy efficiency and for long-term maintenance. I shouldn’t have to change lightbulbs too frequently.”
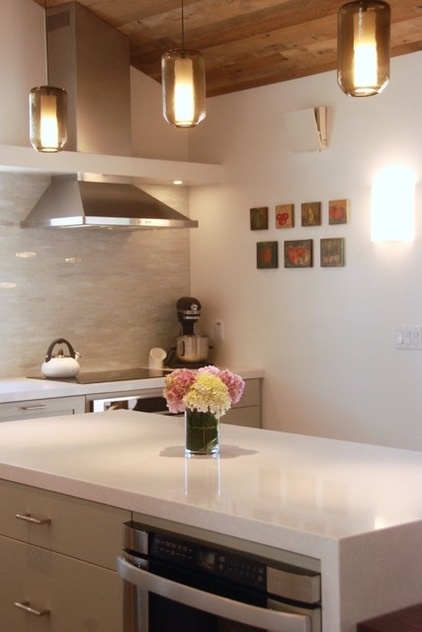
In the kitchen, the Browns chose American-made Cambria quartz countertops for the material’s sustainability. Directly off the kitchen, a slider opens to an herb garden and a front porch with a grill. “It’s an outdoor room, and that’s what California is all about,” Holland says. “We knew the house would be big enough as it is if we made better use of the outdoor space, and we’ve met a lot of our neighbors.”
One special feature the couple had installed underneath the kitchen is a D’Mand Kontrols hot-water recirculation pump. Instead of turning on the water and running it while it heats up, the Browns press a small button beneath the sink, and the pump signals the hot-water heater to begin moving water through the pipes. “So instead of running the water down the drain while we wait for it to get hot, it’s just recirculating in the pipes under the house,” Holland says.
The button is green while the water is heating up and turns white when it’s ready. “We timed it once, and it took a minute and a half,” Nick says. The pumps are installed in the bathrooms as well. “This is something you could do in a retrofit. This is just a pump and a plumber visit to install.”
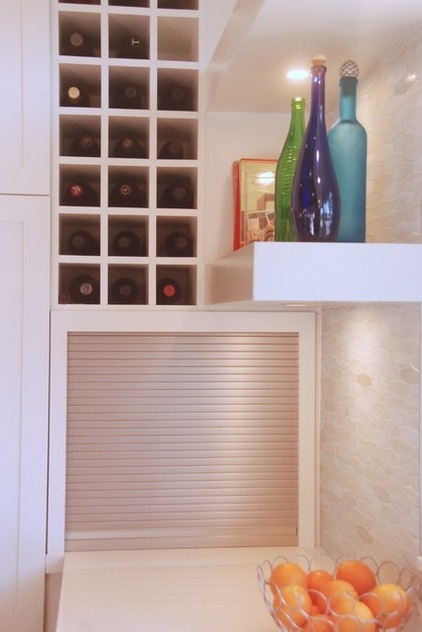
Holland refers to this favorite area where the family stows their small appliances as their “gadget garage.”
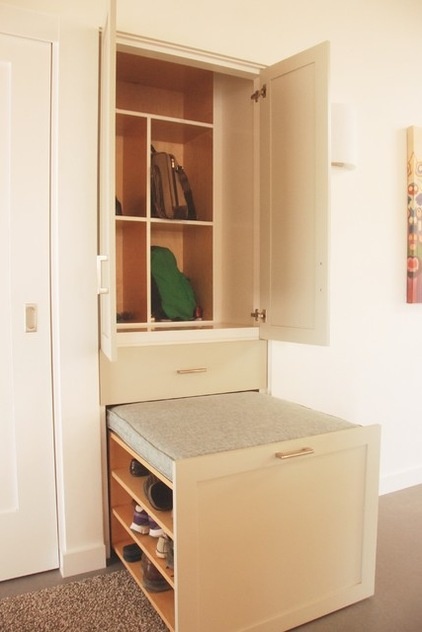
Building to green certification requirements meant meeting certain standards for energy efficiency, indoor air quality and sustainability. One of the requirements on the list was having a place to sit down and take your shoes off when you walk in the door. “So, we’re trying to be a shoes-off house,” Holland says. “We weren’t before, and the idea is that a lot of the allergens in the home are tracked in on our shoes, which we didn’t want.”
Since the entryway wasn’t big enough for a dedicated bench, the Browns architect firm, Openhaus, came up with this idea: a mudroom in a closet. “There’s a place to sit, every family member has a cubby, and there’s a big drawer for our dog leashes,” Holland says.
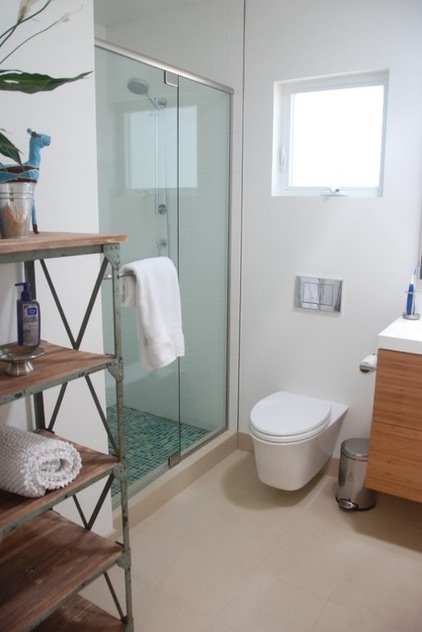
In the bathrooms, the couple installed built-in tankless toilets by Geberit. The tank is behind the flush plate and built into the wall, creating an estimated 9 to 12 additional inches of floor space. “What I love about these toilets is that you can easily clean under them,” Holland says. “You can also choose the height of the seat; you have about 4 inches of play.”
If there is a need to service the tank, the wall plate comes off. “The tank is made from the same material as the gas tanks in our cars, so the theory is they will last forever,” Nick says.
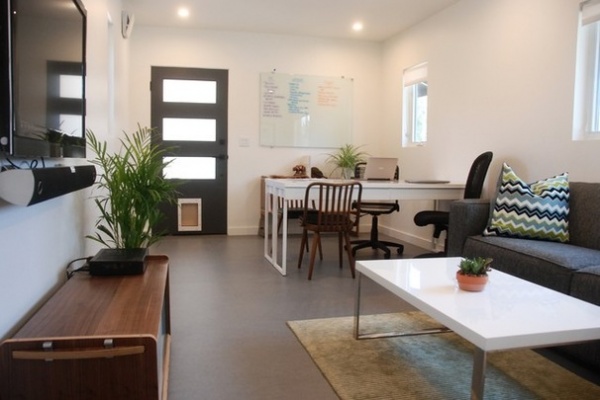
The couple calls this space their “slash room,” thanks to its use as an office-guest room-den. “In the last house we had a big, dedicated guest room and we hardly ever used it. In this house, we didn’t want to have any rooms that we wouldn’t walk into every day. That was our goal for well-used space,” Holland says.
The room features an energy-efficient pet door with magnetic flaps for their dog, Penny.
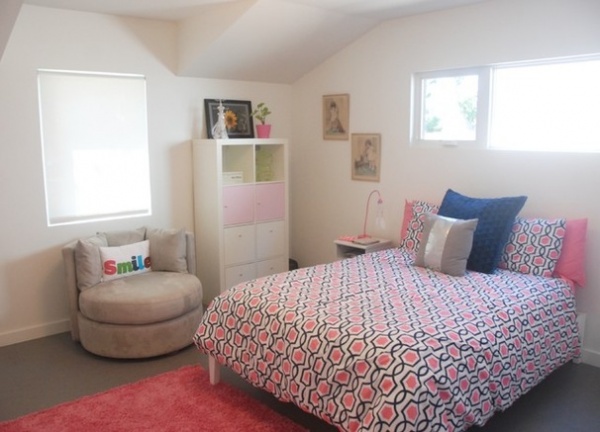
A supply ventilation system provides clean air throughout the house. “When you tighten up your house enough to save on heating and cooling, you get less natural air ventilation, and that’s one of those things about building green that can scare people,” Nick says.
The supply ventilation system controls the way the house “breathes and brings in outside air through a filter,” Holland says. “My daughter and I have sinus issues, and this house has felt pretty good. It’s my daughter’s first summer without a sinus infection, and I think part of it is because we have the air coming in a controlled way.” When the Santa Ana winds are bad, the family can lock up the house pretty tight and make sure that most of the air coming in goes through the filter.
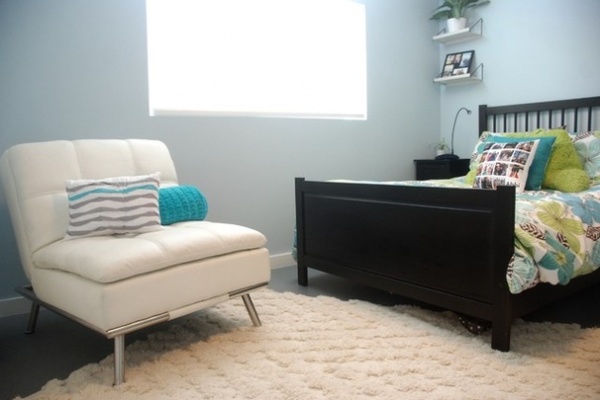
With the exception of the bathrooms, the flooring throughout the home is Marmoleum, a direct descendant of old-school linoleum made of linseed oil, wood flour and cork dust. “Ours is backed by a layer of cork, so it is soft and warm under the feet — it’s super low-maintenance,” Holland says.
All the interior walls have paint that’s low in volatile organic compounds (VOCs). “We never had that new-car smell in the house,” Holland says, “which I appreciated.”
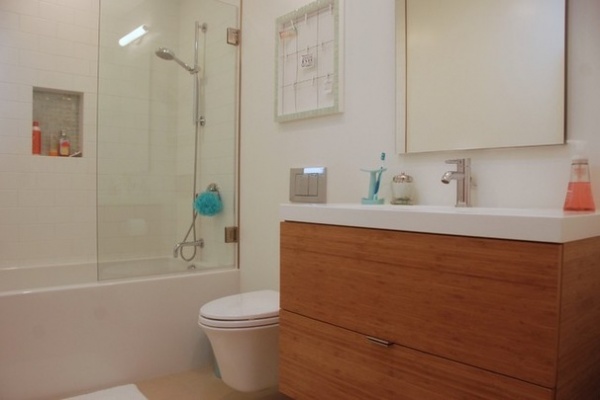
In each bathroom, overhead Solatubes flood the rooms with natural diffused light, eliminating the need to flick on switches during the day. “That’s an easy retrofit too, and it saves so much on lighting,” Holland says. “It’s also great for ‘landlocked’ bathrooms that don’t have a window.”
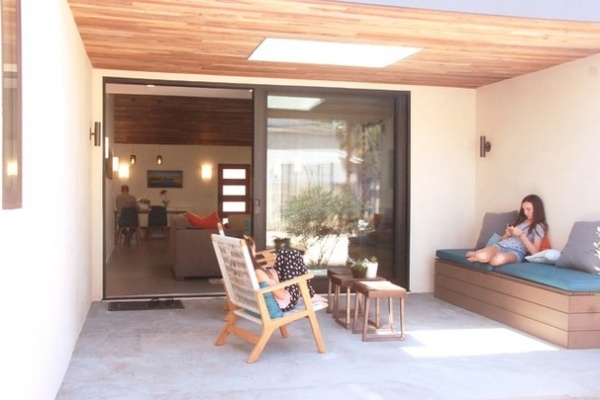
A large covered patio just off the living room is reached through the oversize sliding door. It provides a private outdoor spot for the family to relax in.
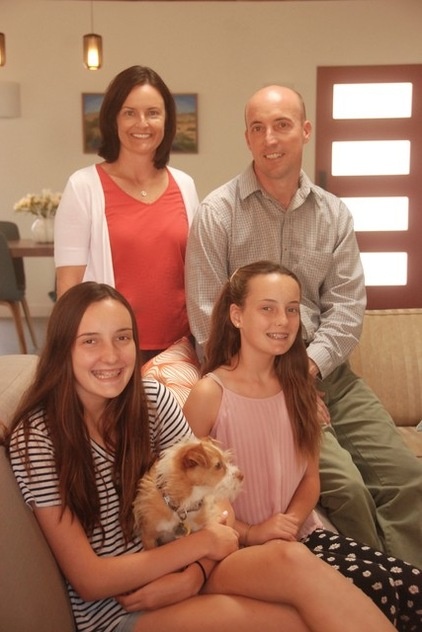
Currently four months into their new home, the family is on track to meet their net-zero energy goals. “We are exactly as predicted,” Nick says, shown here with Holland and daughters Abbi (holding Penny) and Kate. He adds that the upcoming heating season will be the true test.
Equally important is the achievement of another set of goals. “We wanted to live in a house that’s designed to perform that is the right size and uses all the space efficiently,” Holland says. “This is the realization of that dream.”
My Houzz is a series in which we visit and photograph creative, personality-filled homes and the people who inhabit them. Share your home with us and see more projects.
Browse more homes by style:
Apartments | Barn Homes | Colorful Homes | Contemporary Homes | Eclectic Homes | Farmhouses | Floating Homes | Guesthouses | Homes Around the World | Lofts | Midcentury Homes | Modern Homes | Ranch Homes | Small Homes | Townhouses | Traditional Homes | Transitional Homes | Vacation Homes
Related Articles Recommended












