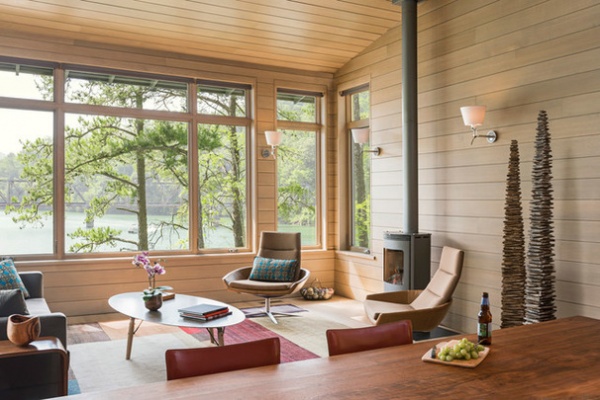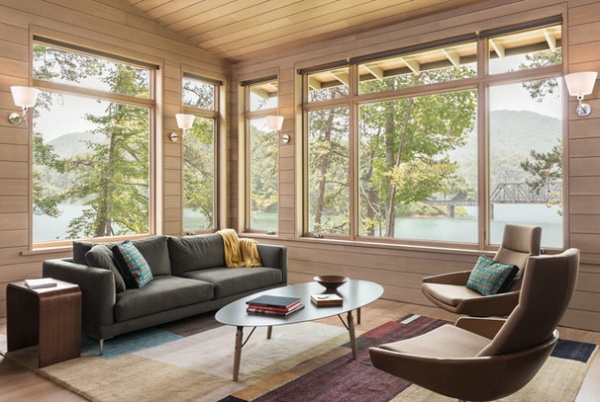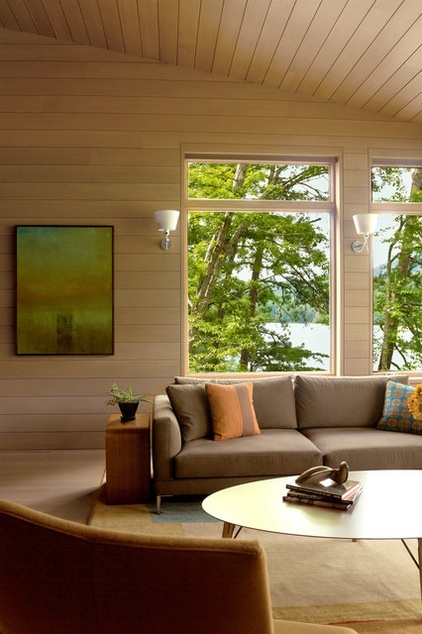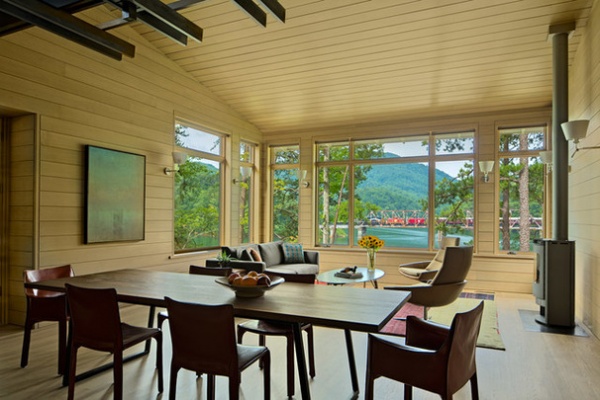Room of the Day: A Living Room Bows to the Great Smoky Mountains
http://decor-ideas.org 09/17/2015 21:13 Decor Ideas
If your property faced a serene lake with a historic railroad trestle bridge and the Great Smoky Mountains as the backdrop, you’d find every way possible to celebrate the view. That was the goal of this family of four, who tapped architect Nathan Bryant to create a living room that would let the beautiful surroundings peacefully entertain the family and their guests — no TV required.

Living Room at a Glance
Location: Fontana Lake, Bryson City, North Carolina
Size: 20 by 17 feet (6 by 5.1 square meters), or 340 square feet (31.5 square meters)
Year built: 2013
Why this room: To connect with the views. “It’s about watching the changes in the surrounding nature, both seasonally and within a single day,” says architect Nathan Bryant, of Samsel Architects. “It’s a place to take a nap in the sun, play a card game, enjoy the fireplace or read a book. It is a retreat from the daily grind of normal routine.”
What goes on here: “This room is strictly intended for relaxing and observing the lake,” Bryant says. “While other rooms in the house are for TV watching or entertainment, this room, perched above the lake, is about reflection and enjoyment of the serene setting.”


Biggest challenge: Creating open views despite the room’s orientation to the west. “The afternoon sun can be harsh, especially when it reflects off of the lake,” Bryant says. “We covered the windows with a 6-foot eave overhang and provided motorized roll-down solar shades that discreetly pocket into the window header and out of sight.”
Game plan: Flexibility. “During the daytime, the arrangement of the space needed to address the outward view toward the lake,” Bryant says. “At night, the space wanted to have more of an inward relationship to the fireplace, and socially connect with the kitchen-dining space at the opposing end of the room. The swivel chairs facilitated this flexibility.”
Favorite element in this room: The unique treatment on the shiplap oak paneling. “We used a thinned-paint gray wash on white oak boards,” Bryant says. “The gray wash calms the grain and wood tones found naturally in the oak, and I think this calming of the color carries over into the feel of the space.”

Splurges and savings: “This room was primarily a splurge,” Bryant says. “The expansive windows, the oak paneling, the concealed roller shades, the contemporary fireplace and the furnishings certainly were not inexpensive items, but this space warranted the splurge.”
Style source: All of the furnishings in the house were selected by Traci Kearns of Alchemy Design Studio. “The sofa and chairs are custom-made pieces to work seamlessly with the architecture,” Bryant says.
Breakdown: Walls: white oak with a gray wash and matte polyurethane coating; Hugo high-back easy chairs: Montis; fireplace: Gabo gas stove, Rais; sconces: Tolomeo, Artemide; solar shades: Lutron; windows: Norwood Windows
Team involved: Traci Kearns of Alchemy Design Studio (interior designer); William “Bill” Baxter (builder); John Warner (photographer for photos 3 and 4); Todd Crawford (photographer for photos 1 and 2)
See more Rooms of the Day
Related Articles Recommended












