My Houzz: A Pay-It-Forward Kitchen Remodel in Dallas
Jason and Amy Moore were well aware that their Dallas house in the tree-lined neighborhood of Lake Highlands was not working for their family, especially when it came to accommodating the special needs of their 8-year-old son, Wyatt. In 2013 the Moores contacted general contractor Christman Fifer of Fifer Renovations for an estimate for a bathroom remodel. “We thought we’d start with the bathroom, since that was our biggest need,” Amy says. “Plus, we knew we couldn’t afford the price tag of a major remodel.”
Fifer surveyed the house, realized the scope of Wyatt’s needs and waived his standard contractor fees as well as got the community involved to fundraise for the project. “It was completely overwhelming,” Amy says. “But sometimes you have to let people be kind to you.”
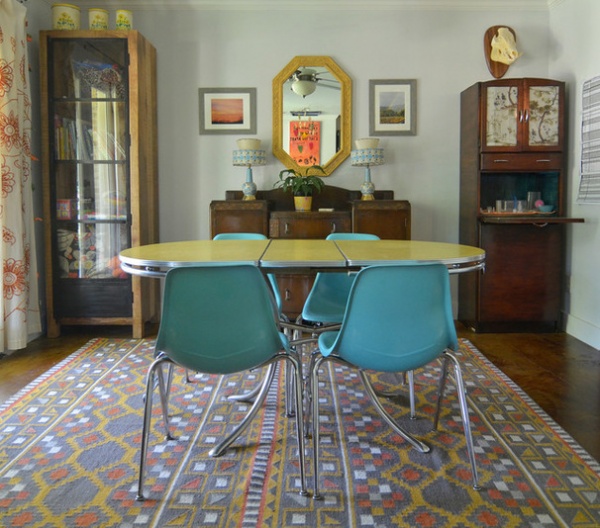
Houzz at a Glance
Who lives here: Amy and Jason Moore; their children, Jude, 23, Max, 10, and Wyatt, 8; and their dog, Shelby
Size: Kitchen: 216 square feet (20 square meters); dining room: 180 square feet (16.7 square meters)
Location: Lake Highlands neighborhood of Dallas
Amy had always envisioned an open, communal floor plan that would allow her to see Wyatt from any location. She also wanted him to be able to enjoy time with the family without barriers. After a successful crowd-funding campaign and a five-month renovation process, the remodel was completed in the fall of 2014.
The new dining area is now completely open to Wyatt’s room. The space facilitates his full inclusion in family meals, afternoon homework and easy conversation.
Rug: Wayfair
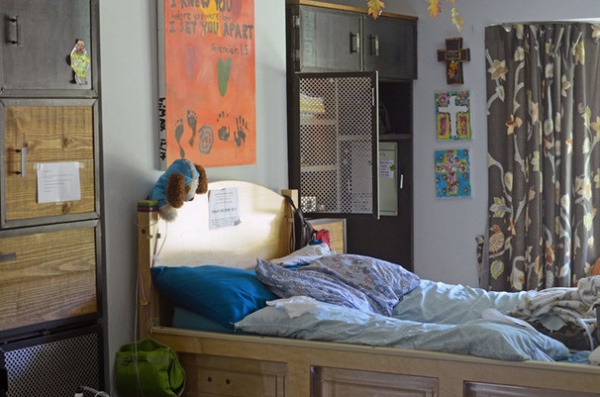
Wyatt’s bed is situated near two large windows that face the front of the house. Natural light and fresh air were a must for the family. The bed is flanked by custom storage crafted from metal and reclaimed wood. Original art by Max features a Bible verse from Jeremiah 1:5: “Before I formed you in the womb I knew you, before you were born I set you apart.”
Wyatt has been diagnosed with MECP2 duplication syndrome, a rare and severe neurodevelopmental disorder characterized by low muscle tone, little or no speech, progressive muscle spasticity, recurrent respiratory infections and seizures. The syndrome affects mostly boys.
Curtains: Cost Plus World Market
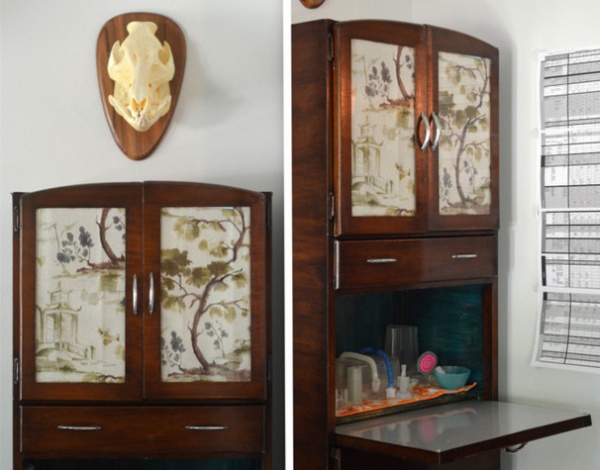
Due to the nature of Wyatt’s conditions, he receives around-the-clock home nursing care. Amy knew that the furniture in the space would have to serve many purposes. She found this cabinet at Buchanan Markets during Cotton Bowl Trade Days in Dallas at Fair Park and brought it in to house some of Wyatt’s medical equipment. She cleaned, stained and painted the piece so that it meshed well with the look and feel of the dining room.
Medical equipment used for Wyatt’s care includes an oxygen concentrator and portable tanks, a tracheostomy collar, a wheelchair, a commode/shower chair, a stander and boxes of supplies like diapers, gauze pads, feeding formula and breathing treatment ampules.
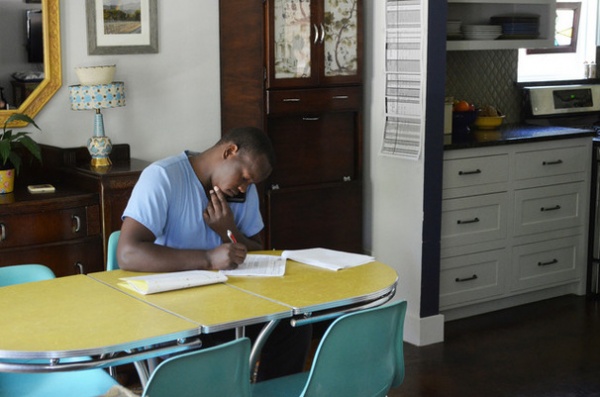
The remodel has helped the emotional health of the family and helped to facilitate ease of movement, clear communication and total inclusion for all family members, care staff and visitors. Seated at the dining table is Wyatt’s nurse, David Njadi, filling out a daily report as part of Wyatt’s care.
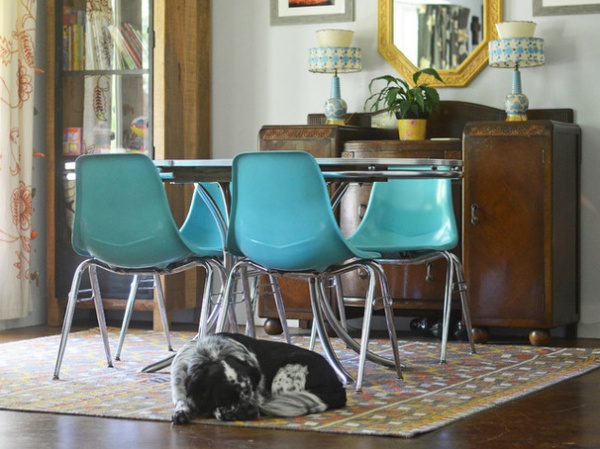
Amy’s style is eclectic and leans toward a retro vibe. A vintage dining table from Amy’s father and blue stackable chairs set the tone for the dining room. The family purchased the wood buffet several years ago from an antiques store on Greenville Avenue in Dallas.
Shelby, the family dog, has made herself at home in the new remodel.
Vintage dining chairs: Dolly Python
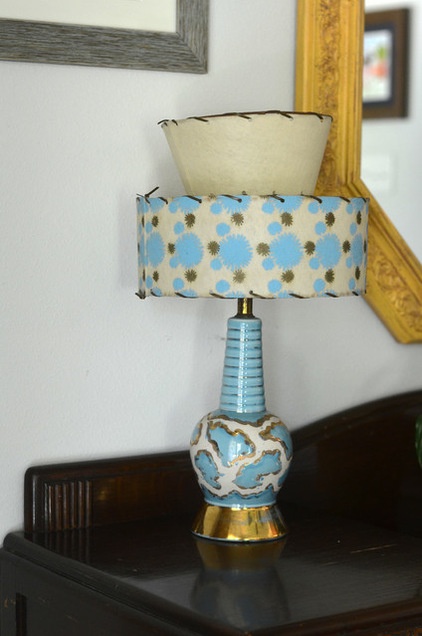
When asked about her favorite part of the new dining area, Amy smiles and points to a pair of baby blue and gold lamps. “I love offbeat furnishings and old hardware,” she says. “My most extravagant purchase was this pair of 1960s lamps from Forestwood antiques mall in Dallas. Jason doesn’t get it, but I am in love with them.”
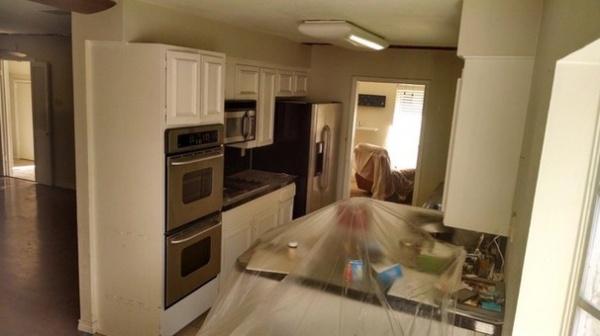
BEFORE: Before the remodel, Wyatt’s hospital bed and care space were located just off the kitchen in the formal sitting room of the 1960s-era home, and separated from the other family areas by narrow doorways. Every line of sight into his room was blocked by walls. Additionally, the doorways and exit to the garage and handicapped-accessible van were awkwardly located and too narrow for his growing size. A jutting peninsula in the kitchen also considerably cut off Wyatt’s ability to be with the family during meals.
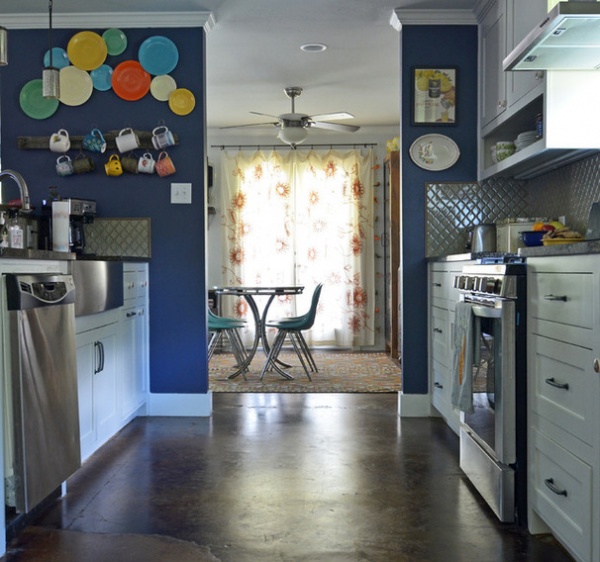
AFTER: The galley kitchen is now a wide-open space with easy flow in and out of Wyatt’s room and dining area. The cheery kitchen includes stained concrete floors and royal blue walls. Beyond the dining area are French doors that open to the front porch.
“It took me a year to design my downstairs remodel,” Amy says. She advises other homeowners, “Only you know how you will use the space, so don’t be afraid to speak your mind about particularities.”
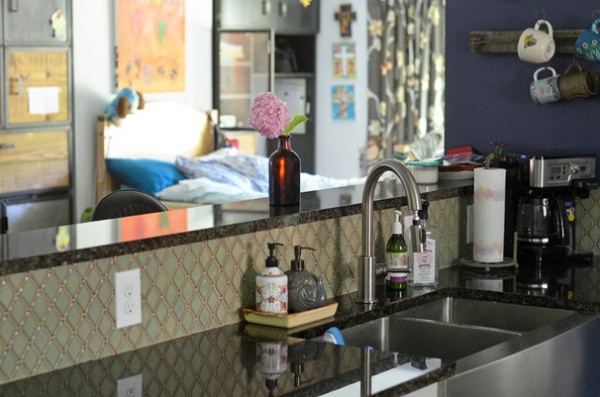
Amy’s three favorite things about the remodel are the new colors, the deep and wide sink by Kraus and the openness to the family room. She says, “I can see what’s going on all the time, and Wyatt is right there with me.”
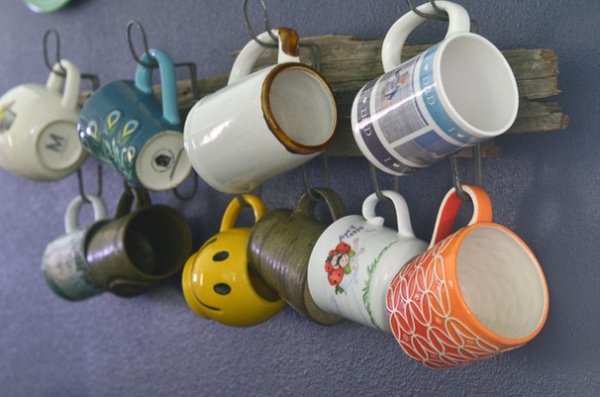
Wire hooks attached to a piece of found wood hold all of Amy’s favorite coffee mugs. For the couple, home is all about being comfortable and preserving a joyful atmosphere. “Home is the place you can surround yourself with the things you love, and in my case, the colors that make me happy, the trinkets and photos that spark memories, and the freedom to arrange and decorate in ways to please me and my family,” Amy says.
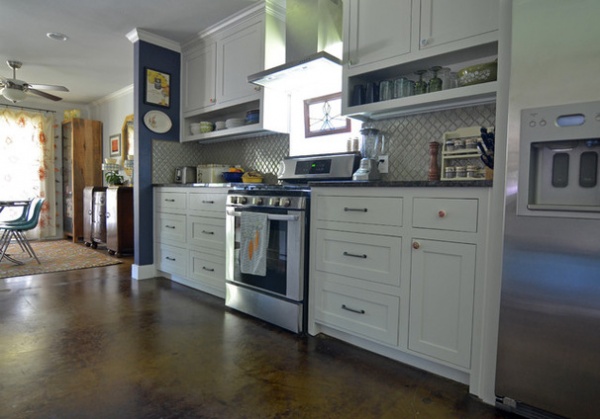
Amy wanted a mix of drawers, cupboards and open shelving in the new kitchen. For 15 years, she has been hanging on to the stained glass window that now hangs above the stove. “I found the glass above the stove at an antique store on Riverfront Boulevard in Dallas, and I really wanted it to be in the kitchen,” she says. “I love the beat-up frame, the colors and the design.”
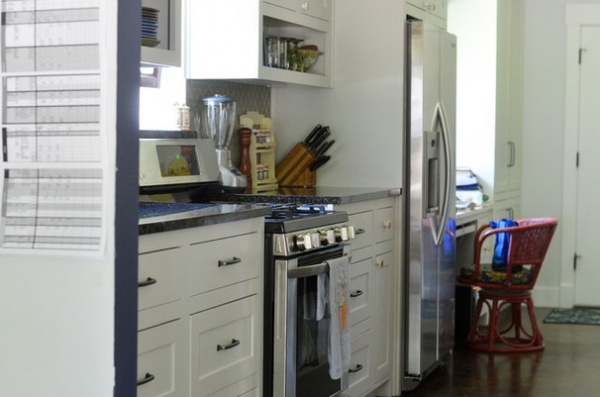
On the far side of the galley kitchen is a built-in desk, passage to the garage and a pantry. The couple uses the desk as a mini home office. Amy says, “The desk was a really nice addition to the space.”
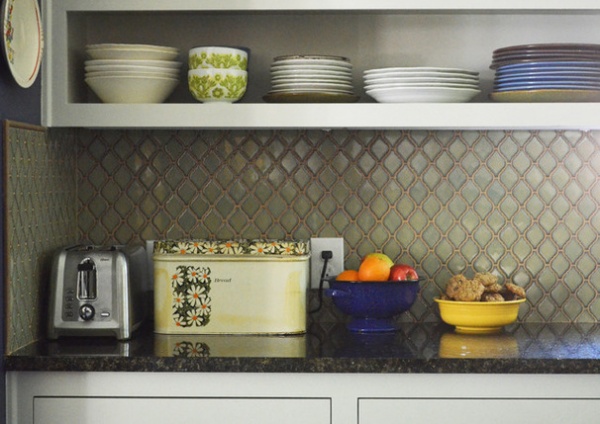
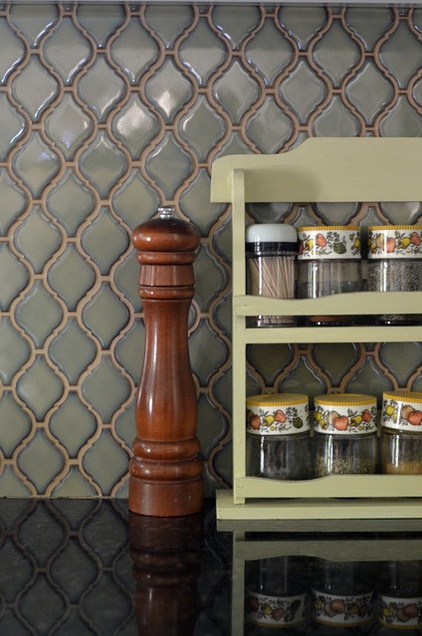
Both Amy and Jason enjoy the ease of having open shelving. “We’re often on the run, and being able to throw together a quick lunch is really important,” Amy says. Dark quartz countertops are paired with an arabesque-patterned tile backsplash.
A vintage spice rack sits on the countertop near the stove. “I like to have things out where I can see and use them,” she adds.
Backsplash porcelain tile: Arabesque Thalia, Merola Tile
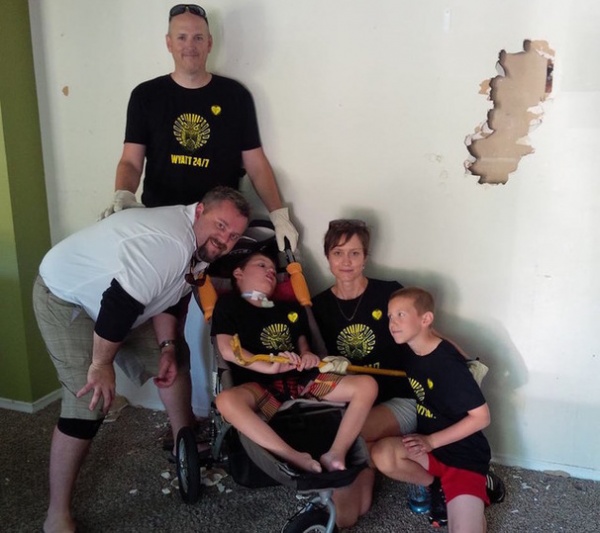
Pictured here is the family with their contractor during the remodel. From top to bottom: Jason, Christman Fifer, Wyatt, Amy and Max. Although the remodel process was long, the family is filled with gratitude for their new space. As a thank-you to everyone who donated money or services toward the remodel, the Moore family hosted an open house this summer that coincided with Wyatt’s eighth birthday. Amy says, “I want everyone to see what they helped to make!”
My Houzz is a series in which we visit and photograph creative, personality-filled homes and the people who inhabit them. Share your home with us and see more projects.
Browse more homes by style:
Small Homes | Apartments | Barn Homes | Colorful Homes | Contemporary Homes | Eclectic Homes | Farmhouses | Floating Homes | Guesthouses | Lofts | Midcentury Homes | Modern Homes | Ranch Homes | Townhouses | Traditional Homes | Transitional Homes | Vacation Homes | Homes Around the World












