How They Did It: A Translucent Toolshed in North Carolina
http://decor-ideas.org 09/13/2015 21:13 Decor Ideas
This smart-looking backyard shed in North Carolina was designed for an owner who wanted a cabana for backyard parties as well as a place to store and do woodworking projects, according to architect John Reese of Reese Atelier. The shed’s translucent exterior invites closer inspection, so we asked Reese to tell us about it.
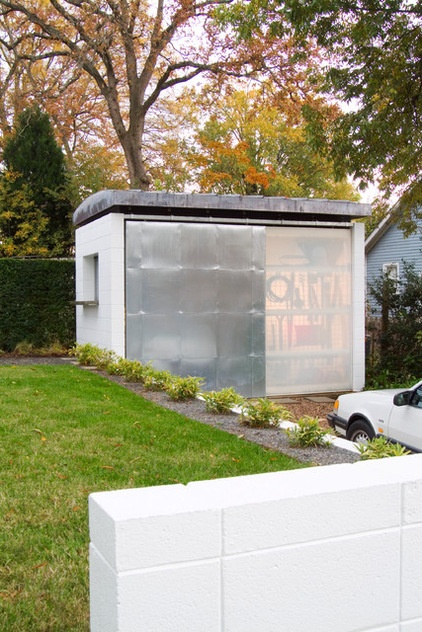
Shed at a Glance
Location: Raleigh, North Carolina
What it is: A multipurpose outbuilding
Architect: John Reese of Reese Atelier Ignite
See “before” and “after” photos of the historic main home
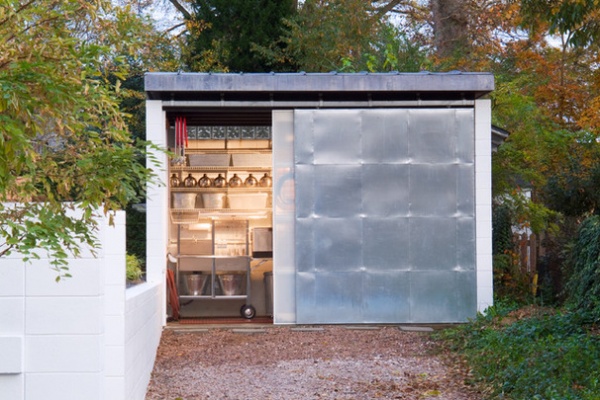
What were you asked to design?
A secure, no-maintenance, multipurpose outbuilding to use as a small workshop, tool storage and service cabana for urban lawn parties.
How did you achieve this?
A U-shaped bearing wall structure is sited tight to the rear corner of the urban residential lot and faces an off-street parking drive. A roll-up “concessions,” or serving, window is punched through the side facing the raised lawn and above the low retaining-wall base. Large sliding doors, suspended from utilitarian barn door hardware, provide flexible accessibility without impeding available off-street parking.
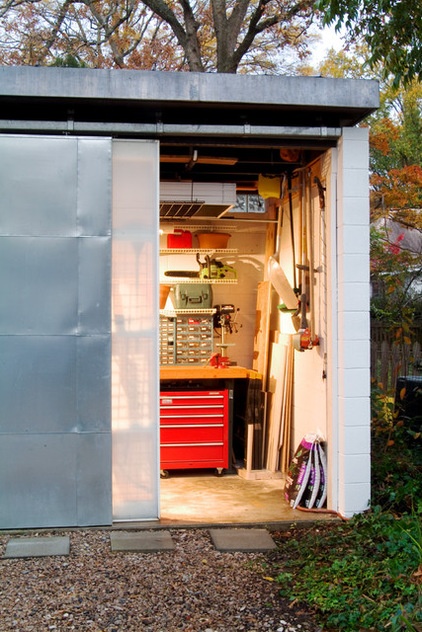
What are the materials used and methods of production?
The U-shaped building shell is a concrete masonry unit construction [seen here painted white], and the roof structure is a subtly curved, wood-framed “wing” shape which “hovers” above. The roof material is terne-coated copper [terne is an alloy of tin and lead], which, due to the shallow curvature, required its standing-seam installation to be hand-hammered by a metal artisan.
Large sliding doors, one sheathed in plywood and covered with flat-seamed break metal, and the other a steel-framed, translucent polycarbonate panel, bypass each other via double-track barn door hardware. An aluminum roll-up door and a cantilevered precast concrete sill infill the concession-type service window facing the lawn, and a single row of 8-inch glass blocks provides a day-lit clerestory that faces the neighboring property.
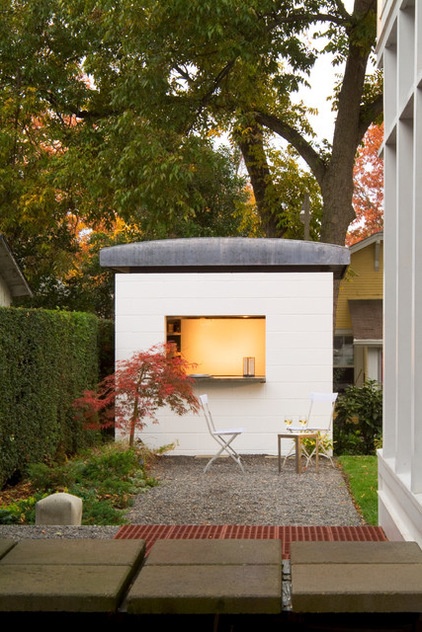
What were the challenges?
Firstly, we had to maximize the available opening width of the interior while allowing flexible access to either end. Then we needed to provide full access without compromising the use of the driveway as an off-street parking space. We had to be careful with the structural connections that provide a “hovering” yet waterproof roof, and found a qualified artisan to fabricate and install the low-slope curvature of the standing-seam roof. It was also important to provide ample daylight through windows without compromising security or creating unsightly interior views. Finally, we had to maximize the interior height while maintaining a low, neighbor-friendly roof profile.
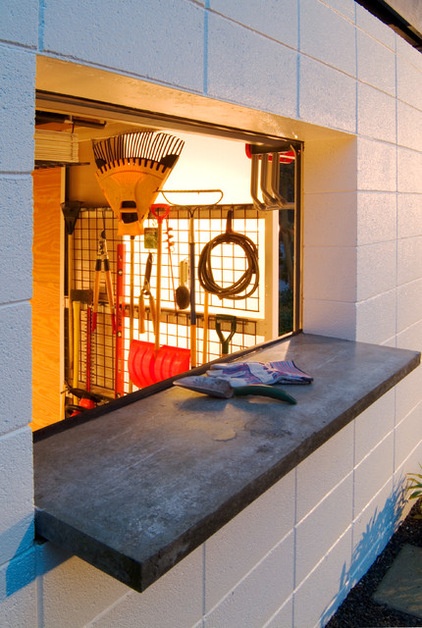
How does it work?
By mounting a wire grid to the back of the polycarbonate door, tools are organized in a space-saving display that is shadowed at night through the lantern-like panel. The roll-up serving window and concrete sill is especially useful for urban lawn parties. The building is outfitted with a dedicated electrical circuit and water service for bartending.
Any surprises?
The entire building can be power-washed to like-new condition!
Any secrets or tips discovered or used in the completion of the project?
The workable beauty of organized wall-hung storage and strategic use of daylight.
More
How to Add a Backyard Shed for Storage or Living
World of Design: 11 Inspiring Sheds From Santa Barbara to Stockholm
Tell us: Do you have a cleverly designed multipurpose shed? Please share a photo of it in the Comments.
Related Articles Recommended












