My Houzz: A Cottage With Cozy Charm and Show Biz Treasures
http://decor-ideas.org 09/12/2015 21:13 Decor Ideas
Jane Guy, the owner of this home, is head mistress at tap-dancing academy Glamour Puss Studios in Melbourne, Australia. At every twist and turn in her Victorian cottage are examples of her eclectic style, with splashes of Hollywood glamour, vintage treasures, midcentury pieces and nods to her love of show business.
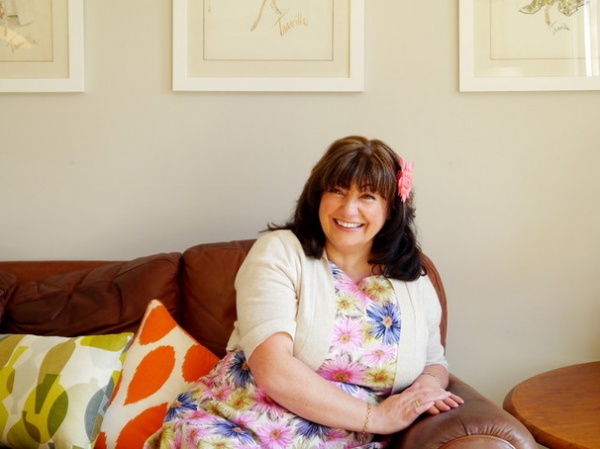
Houzz at a Glance
Who lives here: Jane Guy, founder of Glamour Puss Studios; her husband, Grant Guy; and Frenchie the cat
Location: South Yarra, Melbourne, Australia
Size: Three bedrooms, two bathrooms
Curiosity alone led Jane Guy and husband Grant Guy to inspect the home. The house had belonged to Australian sleepwear designer Peter Alexander, and there was some talk of the furniture’s being covered in a crazy pajama fabric. As it turned out, the pajama furniture story was greatly exaggerated, but the couple connected with the home immediately and signed on the dotted line.
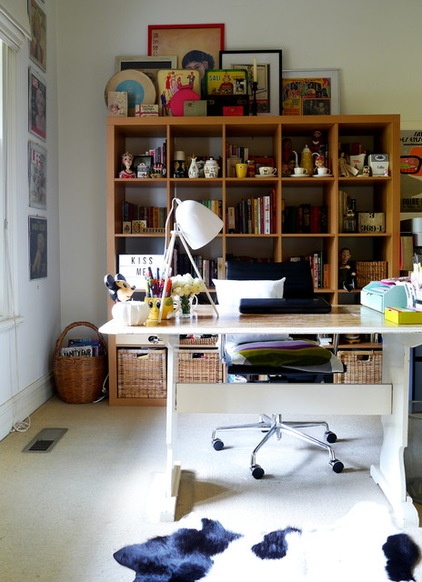
“The home had practically no features from our wish list — no double frontage, no driveway, no garage and no swimming pool. Not to mention, we were looking on the opposite side of town,” Jane says. “But this pretty little house spoke to us both in a way that made us realize we would be getting so much more than what we wished for, so we followed our hearts instead of our heads, and have consequently been very happy here for over a decade. We believe it is our forever home.”
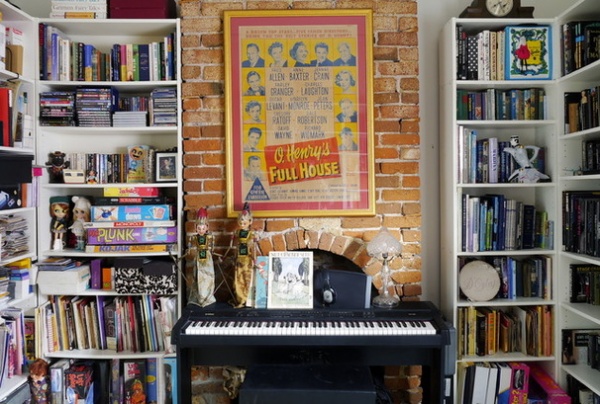
Being avid readers and book collectors, Jane and Grant were thrilled that their home had space for a library. “Our home is very much tailored to our lifestyle and child-free status,” Janet says. “It does seem dreadful that when our nieces and nephews come to stay, they have to sleep on the floor, as we have a study and a library where better hosts than us would have two guest bedrooms.”
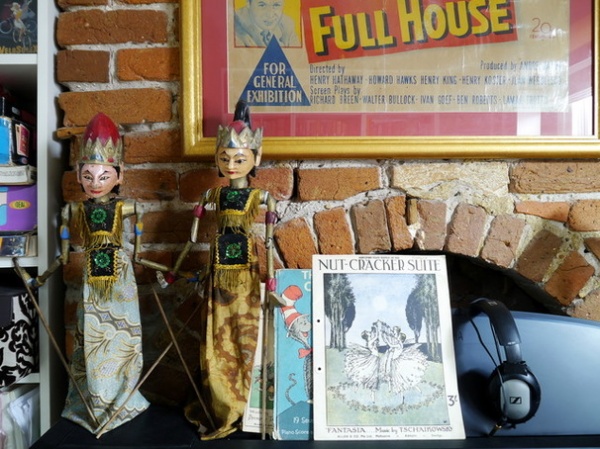
Prior to meeting each other, Jane and Grant had never been overseas. They visited Asia together, and the vintage Balinese puppets seen here were the first souvenirs they purchased.
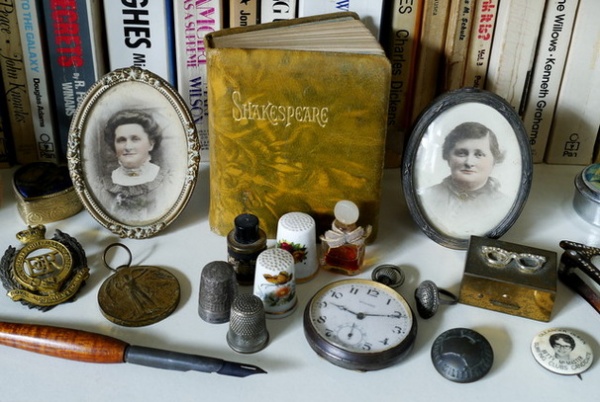
Vintage pieces, knickknacks and curios are dotted all around the home. These portraits have a special family connection for Jane. “They’re my great-aunts — I have a few pictures of them. They always have pink cheeks and big hair, and I have always found them fascinatingly severe and glamorous at the same time,” she says.
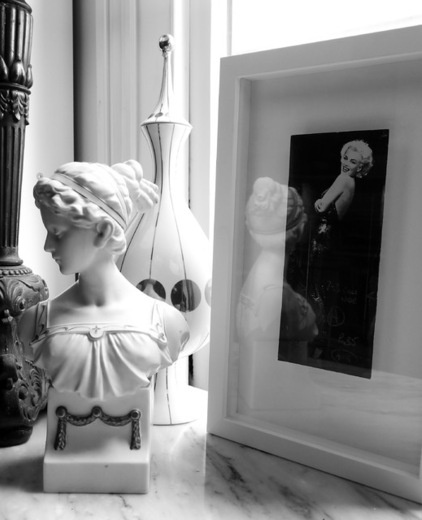
“I clearly recall the first time I became aware of Marilyn Monroe, watching Gentlemen Prefer Blondes, the midday movie that was showing on a sick day from school,” Jane says. “When I first saw her and Jane Russell appear in those red sequined dresses, I almost died from glamour. She is from the era I love the most.”
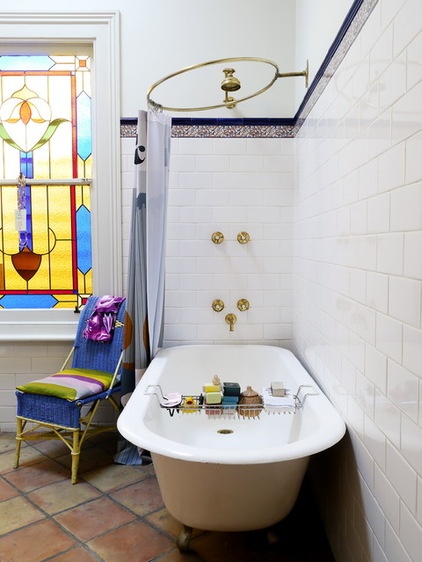
The minute Jane saw the deep claw-foot tub, she fell in love. And since that first glance, many a soak has been had with champagne and Vanity Fair in hand.
“Everything in here mismatches to perfection for me,” she says. “I basically just spray-painted the cane chair that was my grandmother’s, added a mismatched cushion from Ikea, threw in the Missoni towels and Central Park shower curtain, and called it a day.”
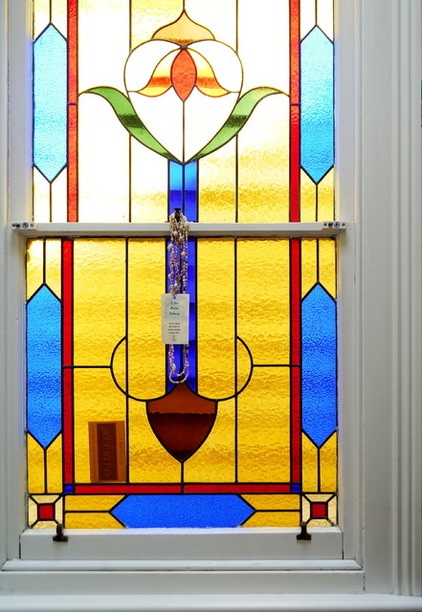
All the major bathroom renovations were done by the previous owner. The only change Jane made was replacing some of the hardware. “I’m a big one for changing things up and making them my own, but I’ve never wanted to change a thing in this room,” she says.
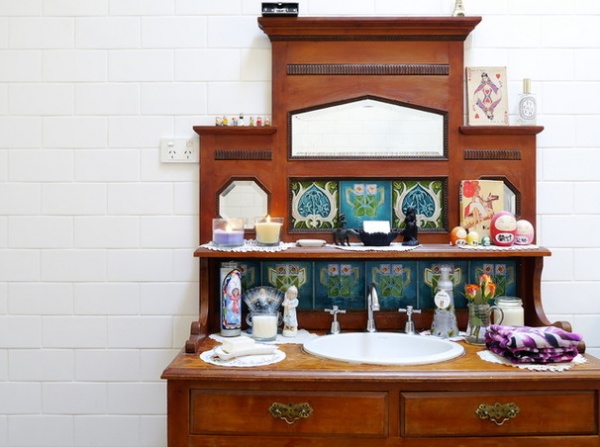
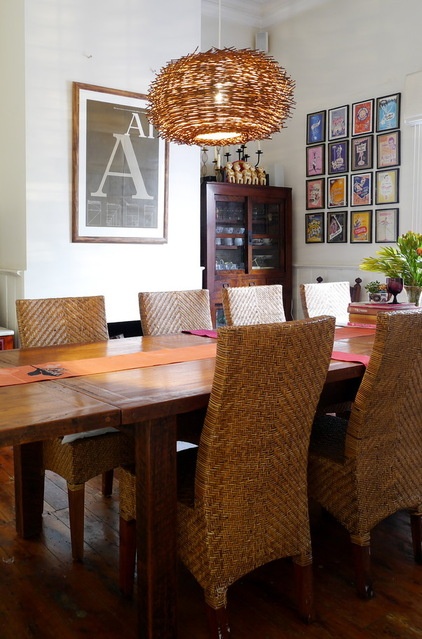
The home has a large separate dining room that sits between the original part of the home and a two-story addition. The dining table, from Jimmy Possum, seats 12 and has been where many happy meals with family and friends have taken place, “not to mention some very widespread ‘crafternoons’ with the nieces and martini-soaked costume-making workshops with the tap girls,” Jane says.
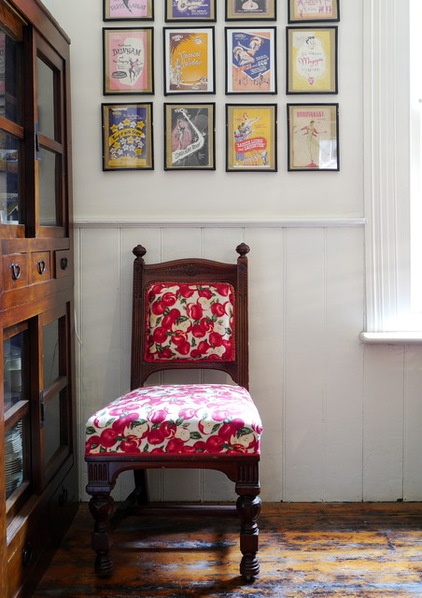
A passion for show business runs in the family. Both Jane’s aunt and grandmother worked at the Tivoli, Melbourne’s famed variety and vaudeville theater, and the framed theater programs on the wall were collected by Jane’s mom and dad when they were courting.
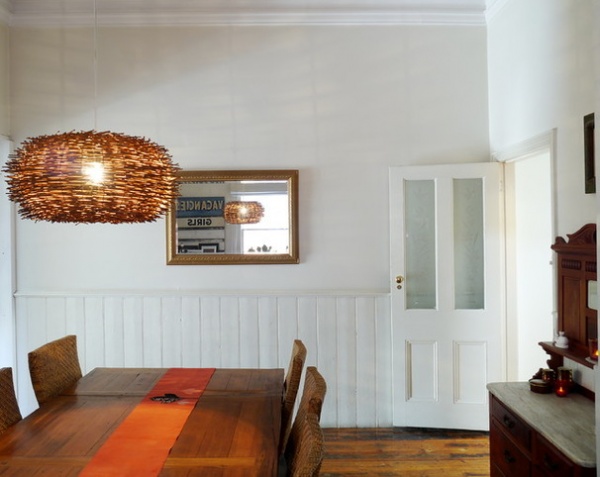
Pendant light: Bunnings
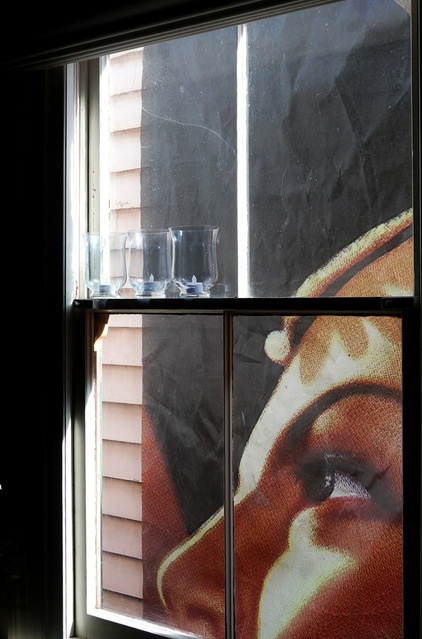
The dining room is the darkest room in the house, which Jane says works well for making a large gathering feel more intimate. “We have tried to embrace the dark glamour, and disguise the proximity of the house next door, by hanging a fabric vintage Bollywood movie poster outside the dining room window,” she says.
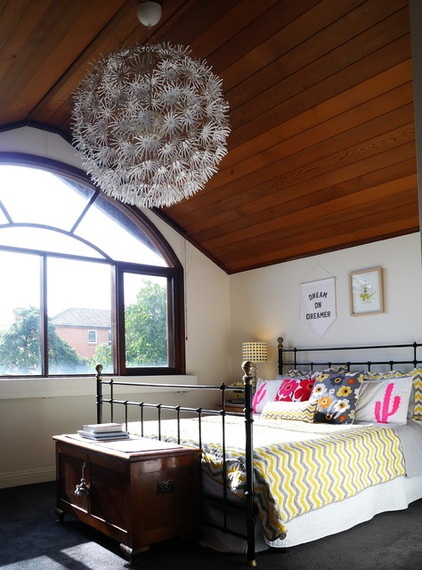
Upstairs is the master bedroom, with a commanding arched window. It provides expansive views of the city and of mature trees’ foliage in neighboring yards.
Pendant light: Ikea
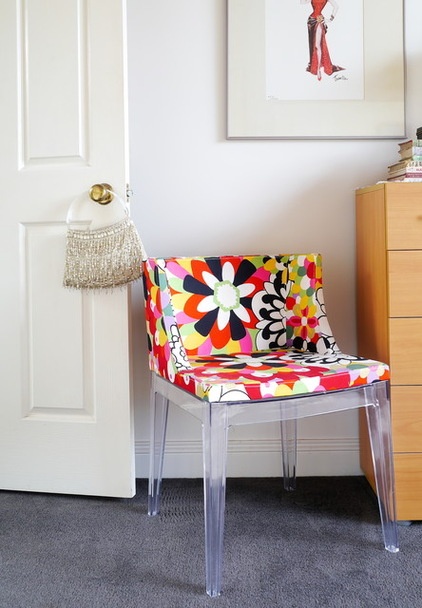
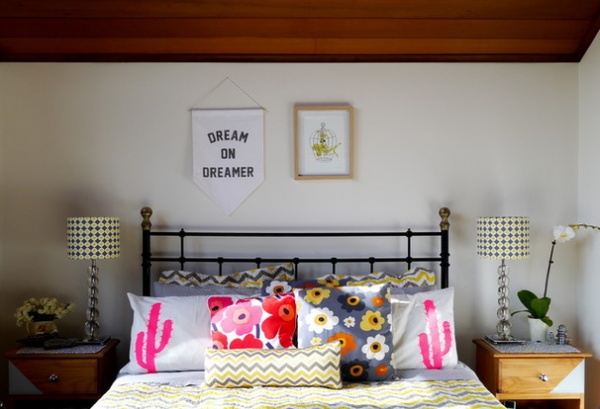
“Color in the house makes me happy, and I really wanted the bedroom to feel bright, light, cozy and happy all at the same time,” Jane says. So the room wouldn’t feel too busy, she put in fewer things, but with color. “I strive for the winning combination of feeling peaceful when I go to sleep and happy when I wake up,” she says.
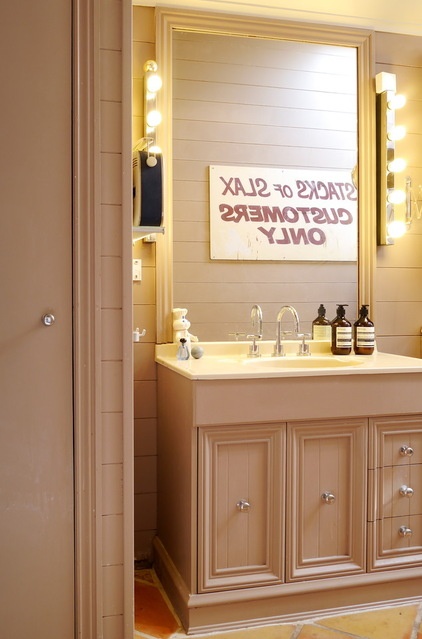
The walls of the master bath were originally lined with the same cedar paneling that lines the bedroom ceiling. Not really to the couple’s liking, the walls were promptly painted.
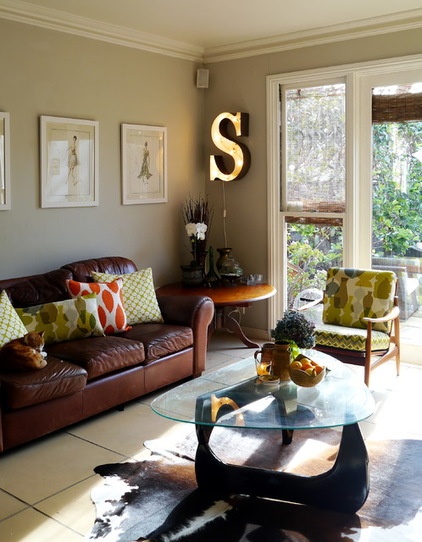
The living area leads to the backyard through double doors. It’s in here where the midcentury influence is most noticeable.
“We love midcentury modern. We have a 1958 Palmer and Krisel-designed home in Palm Springs that we were able to furnish from scratch, so we have been willing slaves to modernism in that home,” Jane says. “We have tried to work a bit of midcentury goodness into this home, but we are also conscious of not trying to make this 1900s Victorian cottage something it is not.”
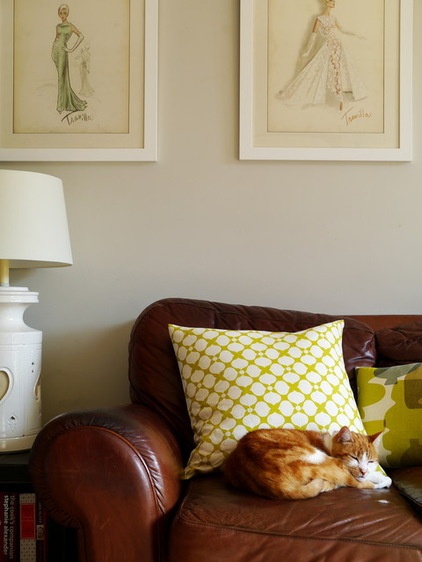
Frenchie takes it easy on the comfy leather couch.
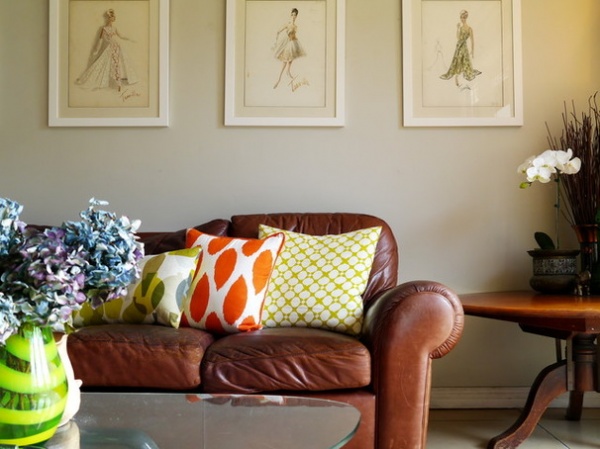
Jane bought these William Travilla sketches at an auction when visiting a costume designer’s home in Los Angeles. One of the sketches in this collection was the inspiration for a costume made for Marilyn Monroe, one reason Jane couldn’t let the opportunity to purchase the drawings pass her by.
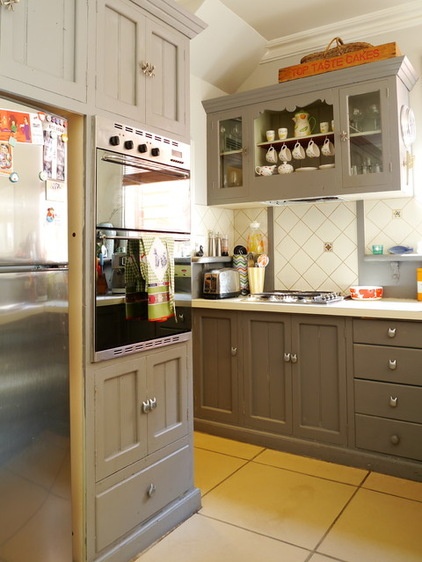
The kitchen design is simple yet functional. Jane displays her favorite dishware in the glass-front cabinet above the stove.
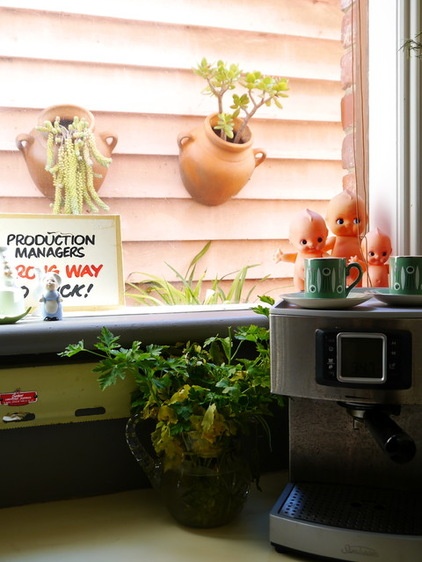
This hanging garden, affectionately referred to as the “heritage garden,” sits just outside the kitchen window. The plants were adopted from the gardens of the couple’s parents’ homes and also from the garden of Jane’s grandmother.
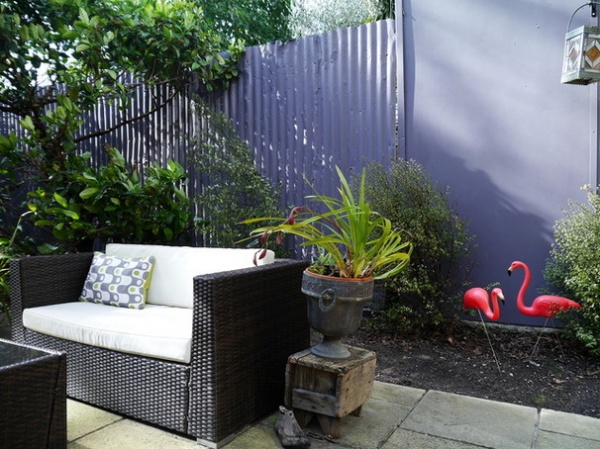
Outside, Jane and Grant removed the dining table from the courtyard and replaced it with a corner configuration that was more conducive to the outdoor lifestyle they prefer. “Reading the paper, sipping on a morning coffee or naughty afternoon glass of champagne” is how Jane says they like to enjoy the space.
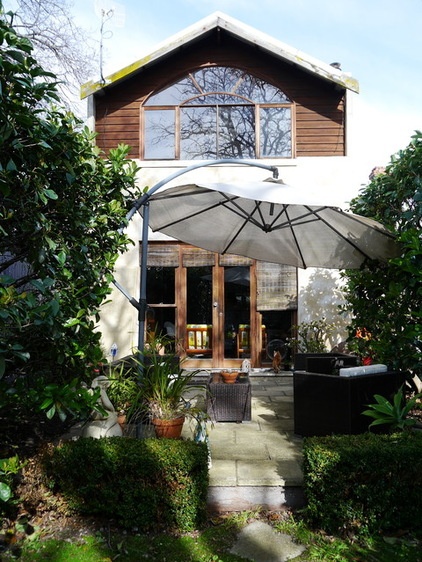
My Houzz is a series in which we visit and photograph creative, personality-filled homes and the people who inhabit them. Share your home with us and see more projects.
Browse more homes by style:
Apartments | Barn Homes | Colorful Homes | Contemporary Homes | Eclectic Homes | Farmhouses | Floating Homes | Guesthouses | Homes Around the World | Lofts | Midcentury Homes | Modern Homes | Ranch Homes | Small Homes | Townhouses | Traditional Homes | Transitional Homes | Vacation Homes
Related Articles Recommended












