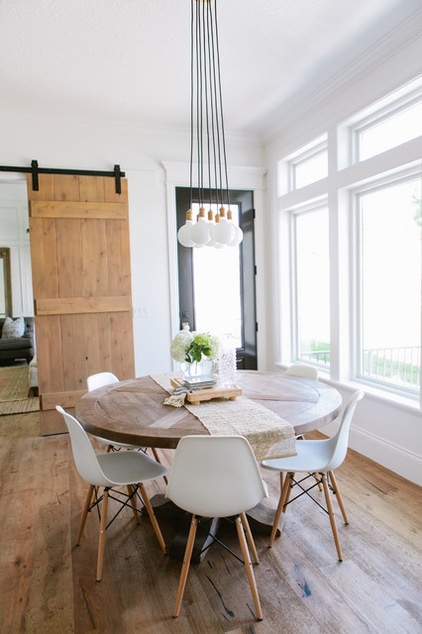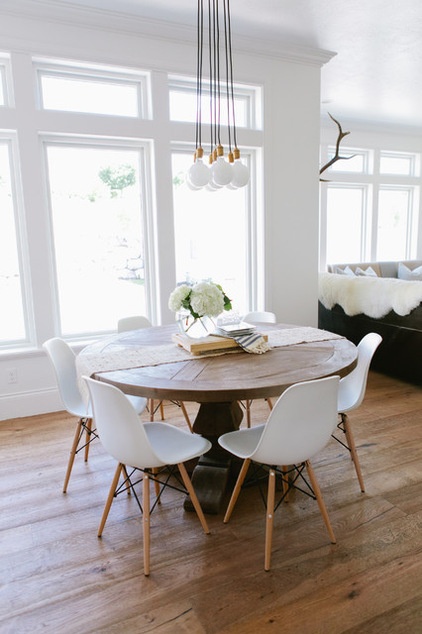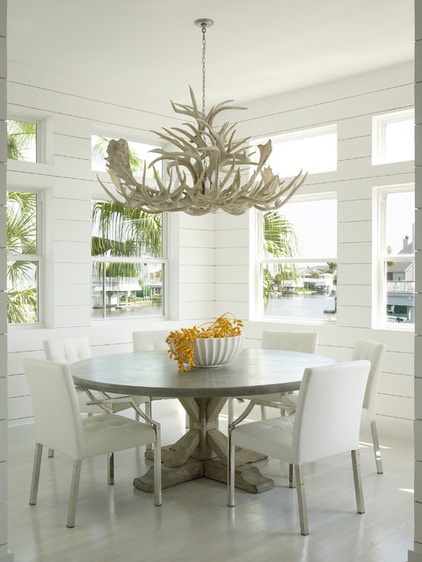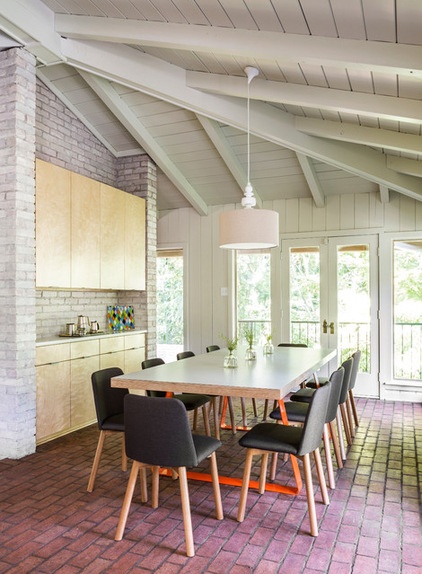New This Week: 3 Dining Rooms That Embrace Simplicity
http://decor-ideas.org 09/12/2015 04:13 Decor Ideas
Simplicity in our dining spaces can help create a calm vibe and keep the focus on the shared experience of dining together. These soothing dining rooms do just that with simple furnishings and materials, lots of natural light and calming palettes.

1. Feel-Good Farmhouse
Designers: Erin Morgan and Kirsten Krason of House of Jade Interiors
Location: Pleasant Grove, Utah
Year built: 2015
Homeowners’ request: A dining area to comfortably accommodate six kids. (When all the family members eat together, they use a larger formal dining room table.)
Plan of attack: “We knew the space would be a beautiful empty shell with the white paint, black exterior doors and wood barn doors,” designer Kirsten Krason says. “We decided to make the dining space simple with clean chairs, a classic wood table and a beautiful but modern light fixture. We had originally sourced a rug, but we felt it took away from the simple nature of the design when we went out to install it, so we nixed it.”
Why the design works: It mixes modern and traditional elements and still has the farmhouse feel the client likes. “The chandelier is a small statement piece that doesn’t distract,” Krason says. The white chairs balance the wood.

What goes on here: “This is where the family convenes at the end of a long day to catch up and spend time together,” Krason says. “Of all the spaces in the house, it will get the most use, so we wanted it to be perfect.”
Splurges and savings: “The Restoration Hardware table was a bit of splurge, so we saved money on the cheaper chairs,” Krason says. “We love mixing high and low.”
The nitty-gritty: Brass City chandelier 7: Schoolhouse Electric & Supply Co.; Salvaged Wood Trestle round dining table: Restoration Hardware; Paris Tower side chairs with wood legs: Mod Made
Team involved: Artisan Construction (builder); Lindsey Orton (photographer); Jamie Nash and Lisa McKell (assistant designers)
See more of this space

2. Coastal Calm
Designer: Laura C. Singleton
Location: Galveston, Texas
Size: 14 by 14 feet (4.2 by 4.2 meters)
Era built: 1980s
Homeowners’ request: A comfortable, efficient dining spot in a weekend home for family and friends.
Plan of attack: Use an all-white color scheme to visually expand the compact home. Also, since this is a weekend getaway, maximizing entertainment and gathering space was crucial.
Why the design works: Simplicity creates the appearance of more space. “The room is not that large, and one side opens completely to the living room, so we could not have a lot of fluff or furniture, just really the basics,” designer Laura Singleton says.
Who uses it: This is a weekend home in Galveston, Texas, for a young Houston couple — he’s in the oil business; she’s in marketing — and their 12-year-old daughter. “They entertain every weekend, and the daughter brings lots of friends to the house as well,” Singleton says.
Designer secret: “Definitely the use of white,” Singleton says. “The house reads very clean, simple and easy to take care of. The overall use of white reflects the water, sunrise and sunset.”
Splurges and savings: “We saved a lot of money on the many upholstered pieces we purchased,” Singleton says. “We sought out sales and bought items at the right time. I think if you were to ask the husband the same question, he would definitely say the $600 backgammon set. I caught a lot of flack for that.”
Take-away: “I love design, I love the water, and bringing the two together is such a gift,” Singleton says.
The nitty-gritty: Dining table and bowl: Mecox Garden; chairs: High Fashion Home; chandelier: custom
Team involved: Jimmy Clore (builder); David Mullican (architect); Michael Andrew Meller (architectural designer); Tria Giovan (photographer)
See more of this home

3. Restful Retreat
Designer: Burt Taggart of Taggart Design Group
Location: Little Rock, Arkansas
Size: About 600 square feet (55.7 square meters)
Homeowners’ request: An updated space that would have a sense of modernism while still being inherently functional.
Plan of attack: Open the kitchen to the dining room and redo all the cabinetry. “We first demo’d the space and removed the wall dividing the kitchen and dining room,” designer Burt Taggart says. “Cabinets were installed and then lacquered, and the walls were repainted. The dining table is custom, with a built-up plywood top surfaced with plastic laminate on powder-coated steel legs.”
What goes on here: The space serves as a kitchen, bar and dining room.
Who uses it: Philip and Jaime Norton and their two young daughters, Ava and Vivian
“Uh-oh” moment: “The homeowner was interested in using veneered plywood for the cabinets,” Taggart says. “And while we encountered some downfall with the material early on, we grew to love it and think of it as one of the major characteristics of the space.”
Take-away: “Because we were trying to hit a very finite design sensibility and working in the confines of an existing space, the project took a great deal of patience,” Taggart says.
Nitty-gritty: Flooring: brick sealed with Aqua Mix Enrich’N’Seal; cabinets: plywood veneer
Team involved: Custom Built Inc. (cabinetmaker); Harlan Glover (trim carpenter); Blanco (countertop supplier); Gabriel Zlibut (flooring refinisher)
See more of this space
More: Design Your Ideal Dining Room
Related Articles Recommended












