My Houzz: Heritage in a New Set of Hands at Louisiana Plantation House
The story of the Poplar Grove Plantation House begins more than 100 years ago. This beautiful Victorian was constructed as the Banker’s Pavilion for the 1884 World’s Industrial and Cotton Centennial Exposition in Audubon Park in New Orleans. After the fair ended, Joseph Harris purchased the building and moved it by barge 65 miles upriver to the Poplar Grove Plantation just outside Baton Rouge, Louisiana. The interior of the home was then slightly reconfigured to make it more functional as a residence.
Ten years later, Horace Wilkinson and his wife, Julia Merwin Wilkinson, purchased the home. In 1915, the home underwent more changes when the Wilkinsons relocated a pair of two-room outbuildings on the property to the rear of the residence and linked them to the main structure. Though it has now been a part of the house for 100 years, this four-room wing has always been called “the cottage” by the family. It’s seen a number of uses over the years, from additional living space for different generations to a schoolroom for the children of the house.
The Wilkinson family has proudly passed the property along from generation to generation. It’s now occupied by Lauren and Steele Buckholtz, who, along with their energetic 2-year-old son, are the sixth and seventh generations to live in the home.
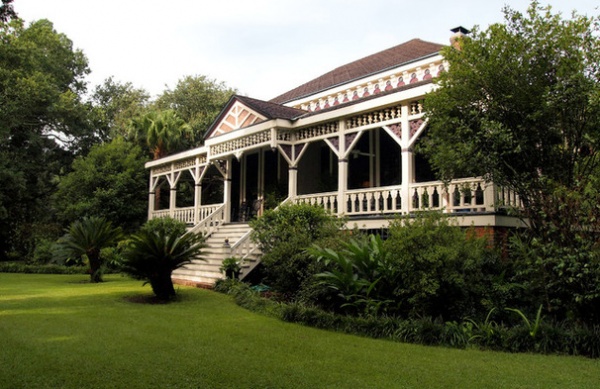
Houzz at a Glance
Who lives here: Lauren and Steele Buckholtz; son Steele II; dog Henry, a goldendoodle; and cat Dolly
Location: West Baton Rouge, Louisiana, on historic River Road
Size: 4,000 square feet (372 square meters); 4 bedrooms, 3 bathrooms
Year built: 1884
The architect of the pavilion-turned-home, Thomas Sully, designed it using the aesthetics of Victorian architecture, which included Asian motifs and early Arts and Crafts elements. The home’s white and salmon exterior colors create a dramatic contrast that emphasizes the Victorian woodwork along the wraparound porch and front facade. The spindles above the porch are meant to resemble an abacus, and intricately cut wooden dragons perch above the banisters.
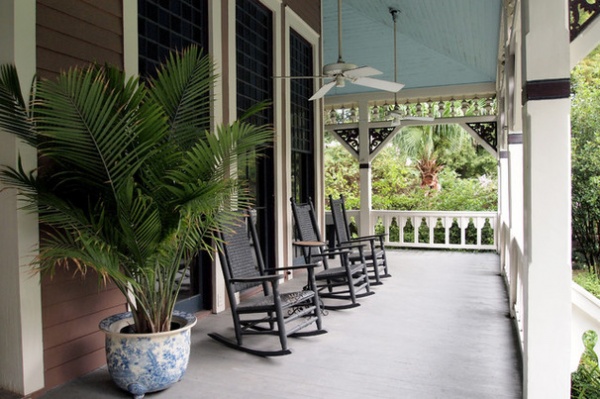
The enormous porch is one of the features that homeowners Steele and Lauren Buckholtz like most. They love sitting on these Kennedy rocking chairs and watching the tops of the barges go by behind the levee along the Mississippi River that forms the far edge of their front yard.
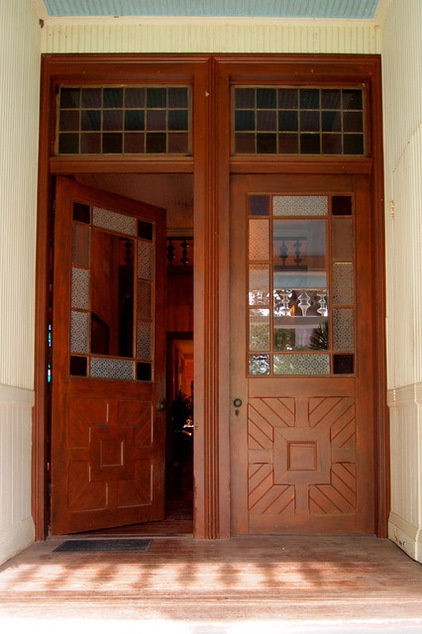
Steele and Lauren met in Houston. After they married and moved to Poplar Grove, they could think of no better place to raise a family than in the house where Steele grew up. His mother, Ann Wilkinson, who was living there at the time, moved into a smaller 1850s cottage on the property to accommodate the new family.
Among the home’s most beautiful elements are the original stained glass windows on the front door and in the two front parlors.
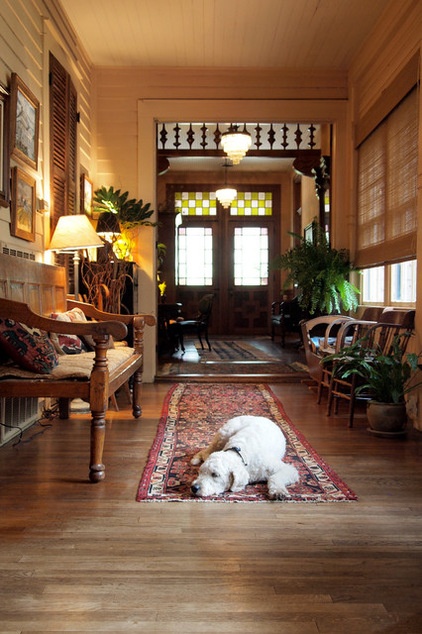
One of the first and biggest changes made to the home after it became a private residence was the addition of this central hallway. In the original floor plan of the pavilion, the gentlemen’s and ladies’ parlors (the two current front rooms) were separated by just a singe partition, which could be opened to create one large entertaining space. Today the hallway serves as multipurpose corridor, dividing the two parlors, providing access to the rooms flanking it as well as to the outdoors, and leading to the bedrooms at the rear of the home.
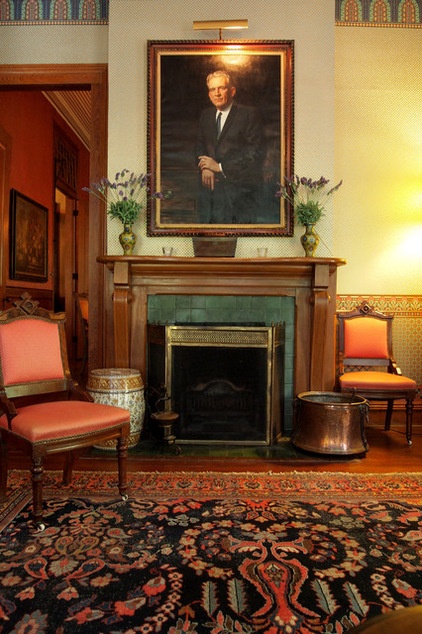
“It was very important for my husband and me to keep the front the way it was, which was more formal, with museum-quality antique furnishings,” Lauren says. “We wanted to make the back of the house less formal.” A painting of Steele’s grandfather Philip Chauvin Wilkinson is the centerpiece in the gentlemen’s parlor.
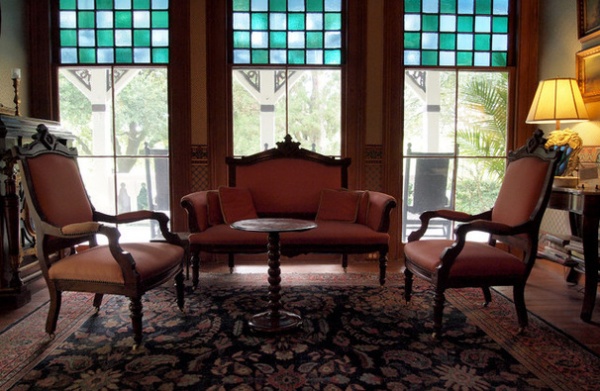
“The house was in good shape when we moved here,” Lauren says. “It’s funny, every generation that has moved here has put their own stamp on the house. In Ann’s generation, people gathered in the parlors. So when she took over Poplar Grove, she decorated those two rooms.”
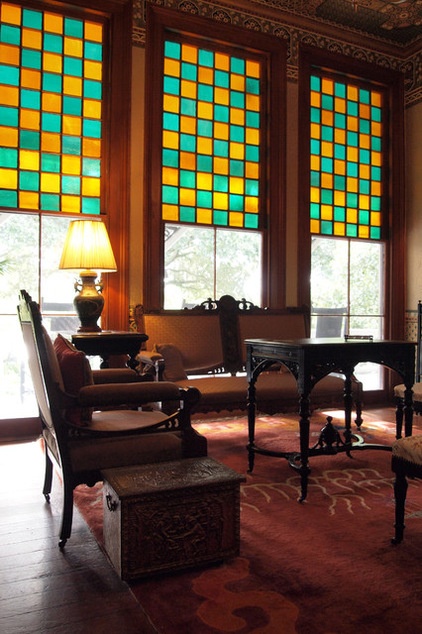
The adjacent parlor was used as a bedroom by Steele’s mother during her childhood but now serves as a formal sitting area. It’s furnished with numerous antiques, such as this English ebonized and gilded furniture, characteristic of the Victorian era. The pieces are complemented by an antique Chinese rug. The parlors’ vibrant stained glass is done in tiles of alternating colors in a checkerboard pattern.
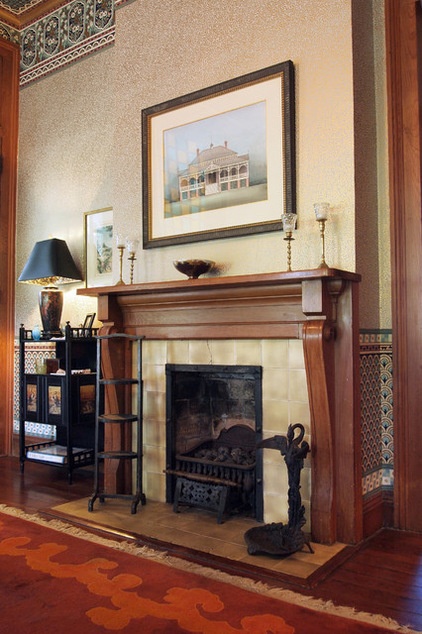
The ceilings and walls of this room are decorated with handprinted wallpaper by the firm Bradbury & Bradbury. The watercolor above the mantle is by artist Jim Blanchard.
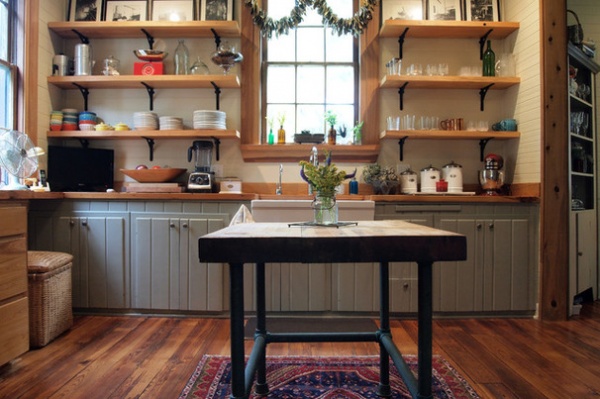
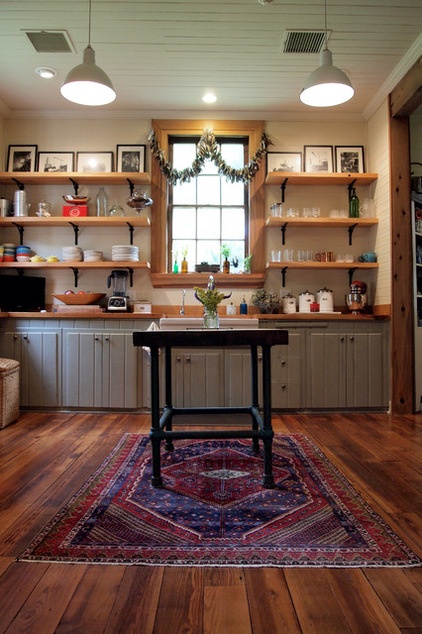
The couple wanted to continue the tradition of putting their own stamp on the home by updating the kitchen, recognizing that modern entertaining has now migrated from formal sitting areas to the kitchen and eating areas. They chose to keep some of the kitchen’s original elements, such as the beadboard walls and the V-groove cypress wood lower cabinets. They chose to paint the lower cabinets to update the space and bring in a complementary color for the rich wood tones elsewhere.
Wall color: Matchstick No. 2013, Farrow & Ball; cabinet paint: Rushing River SW 7746, Sherwin- Williams; lights: Barn Light Electric
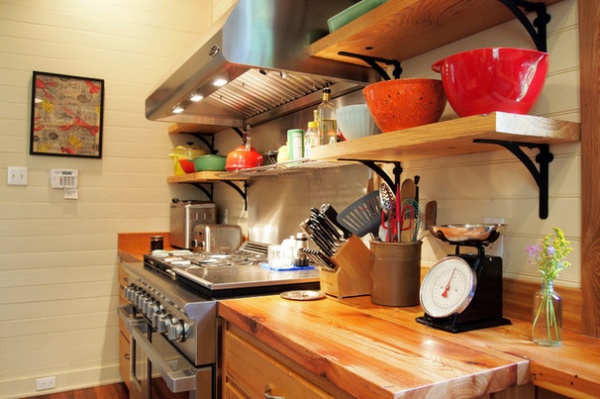
The couple decided not to install upper cabinets and instead keep the shelving open so they could display Lauren’s colorful tableware. The shelves, countertops and floors are all reclaimed heart pine.
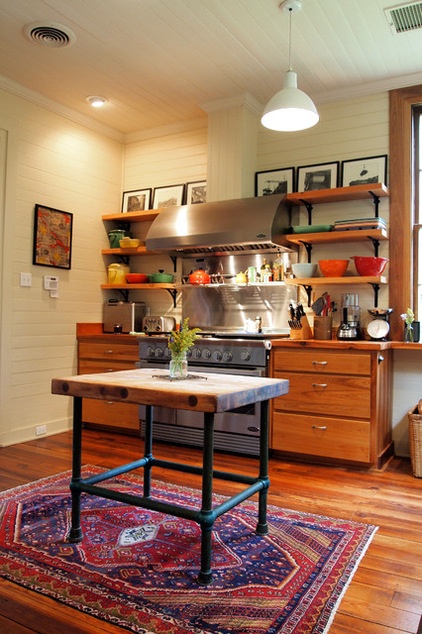
Lauren found this industrial butcher block table at an antiques store in the Houston Heights area of Texas. The black-and-white framed photos above the shelves are of the plantation’s old sugar mill and serve as a reminder of the property’s rich history.
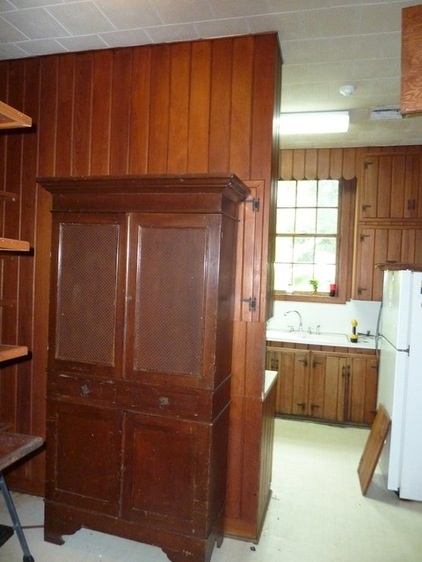
Before the renovation, the kitchen had laminate floors and countertops and cypress wood cabinets. It was partitioned with several walls, which made the space feel smaller than it was.
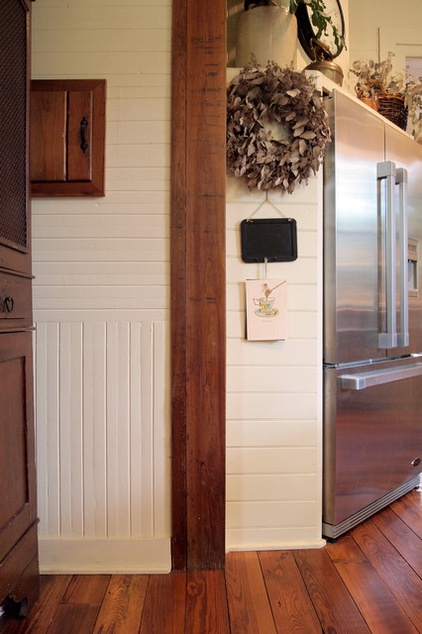
The couple removed walls to make things more open and airy. But they saved this piece of wood, a reminder of the family’s many years in the home. Steele’s mother documented his height here as he grew, and Lauren and Steele plan to do the same for their son, Steele II.
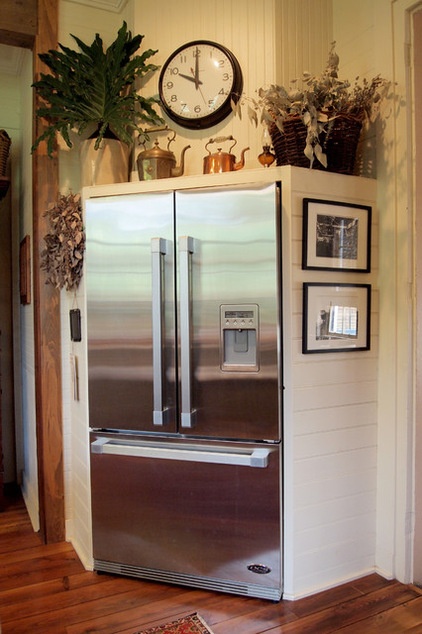
The couple saved other pieces from the former kitchen, such as the antique clock and kettles above the refrigerator.
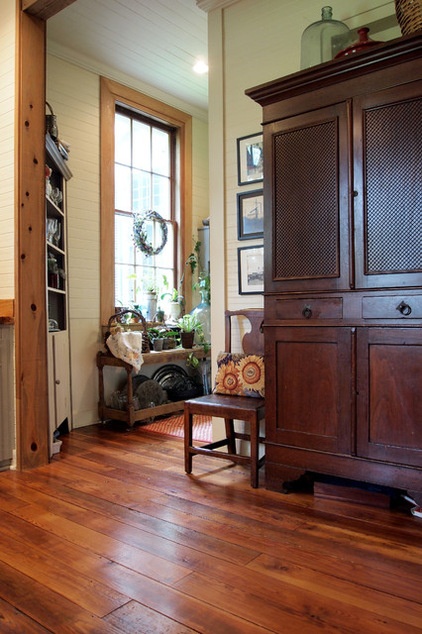
They also decided to keep using this cabinet, but on a different wall.
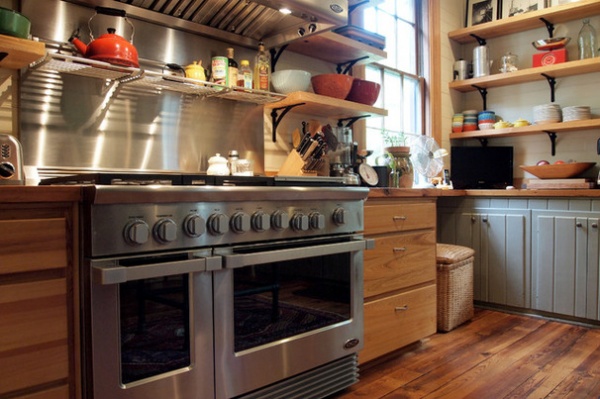
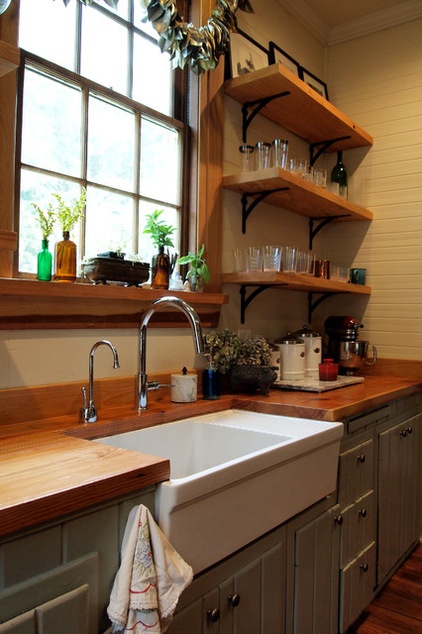
The renovation, completed two years ago, has completely changed the way the space is used and enjoyed. The window over the sink overlooks the beautiful side yard and property beyond.
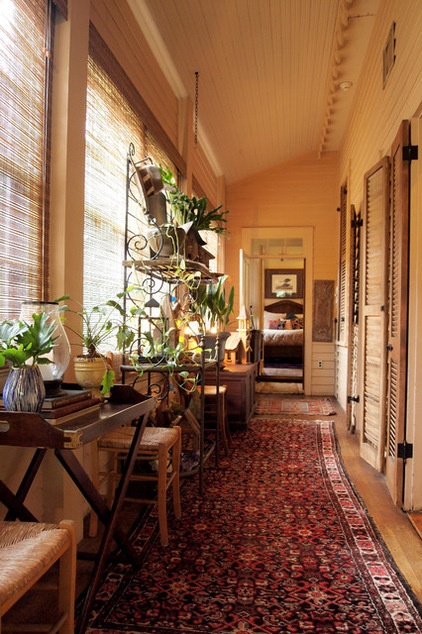
Off the far end of the central hall is another hall leading to the bedrooms and nursery in “the cottage.” It resembles a porch because it was the porch of the outbuildings that were added onto the house. The windows along the exterior weren’t installed until the 1950s.
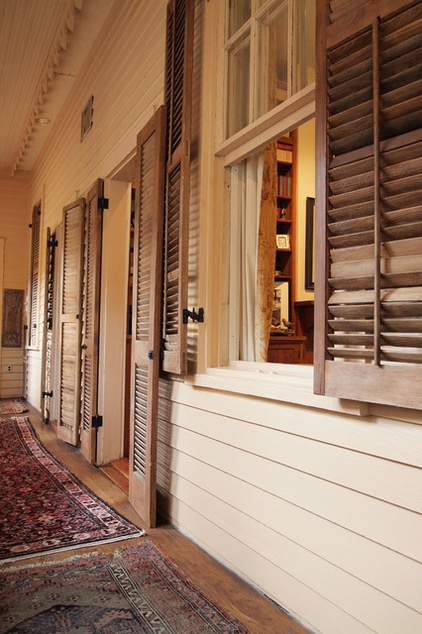
The cottage’s exterior wall remains, with the original bedroom windows. The original shutters are intact as well, adding character to the personality-filled hallway.
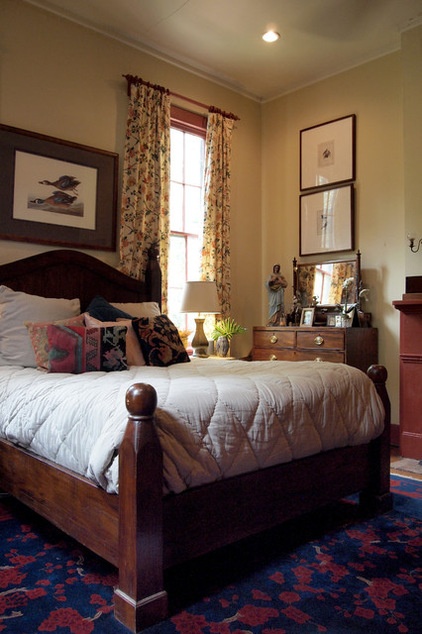
The master bedroom, located in the back portion of the original four-room cottage, is filled with antiques. Lauren points out that until recently, master bathrooms were far less common than they are today, so when she and Steele moved into the home, that was one of their first big renovation projects.
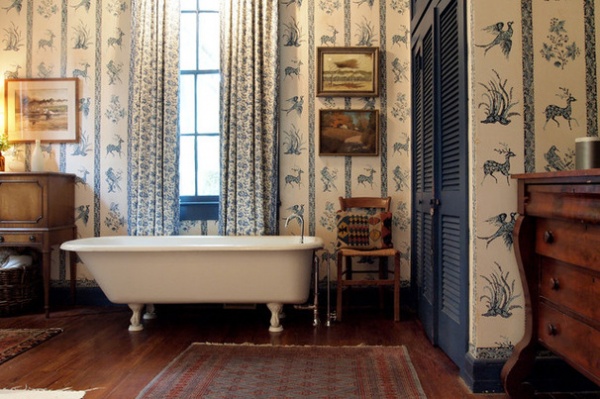
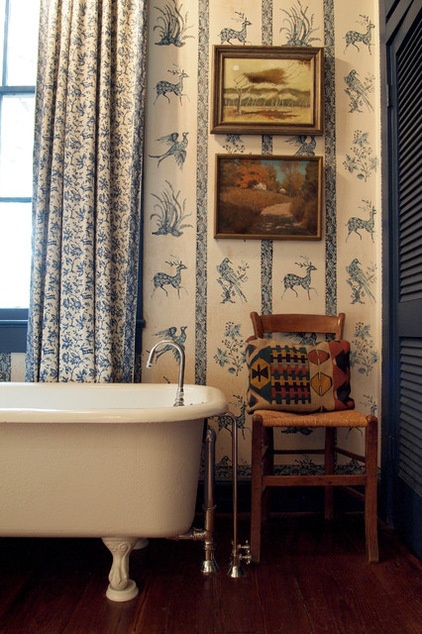
The couple turned an adjacent bedroom into the master bath. They wanted the space to have the same look and feel as the rest of the home, but with a modern touch. They chose to keep the original deer-themed wallpaper and heart pine floors but added new lighting from Restoration Hardware above the claw-foot bathtub. Lauren actually found the tub underneath the home and had it reinstalled during the renovation.
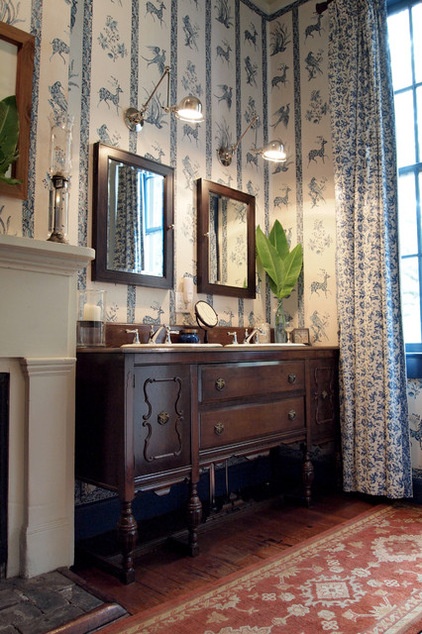
A piece of vintage furniture was repurposed into a double vanity. New sconces add a contemporary element to the space.
Sconces: Atelier Swing-Arm Wall Sconces, Restoration Hardware
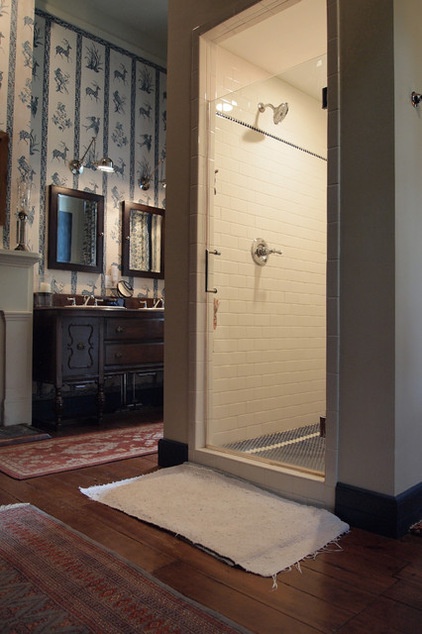
The white subway tiles in the shower complement the tub, and the shower floor is tiled with blue penny tile to match the wallpaper.
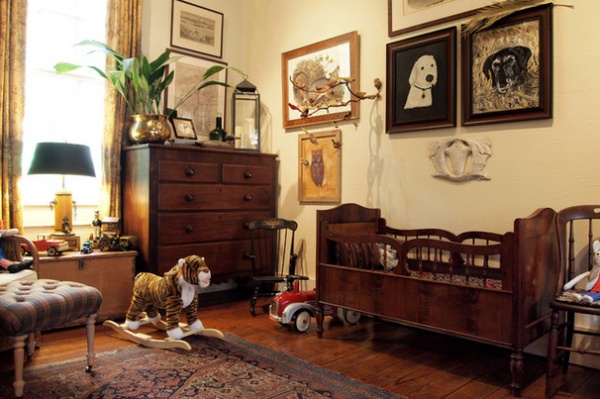
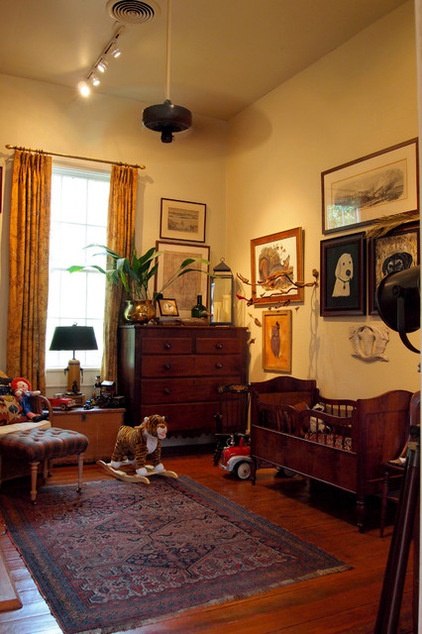
One of Lauren’s favorite rooms in the home is Steele II’s nursery. Its animal-themed decor includes a handmade bird mobile and paintings by the couple of their beloved pets. “I wanted this room to be one that the baby could grow into,” she says.
Lauren found the antique crib on eBay. The dresser is the same one she used as a kid and the wood floors are original heart pine.
Walls: painted grass cloth wallpaper; wall paint: Matchstick No. 2013, Farrow & Ball; James Audubon prints: Taylor Clark Gallery in Baton Rouge
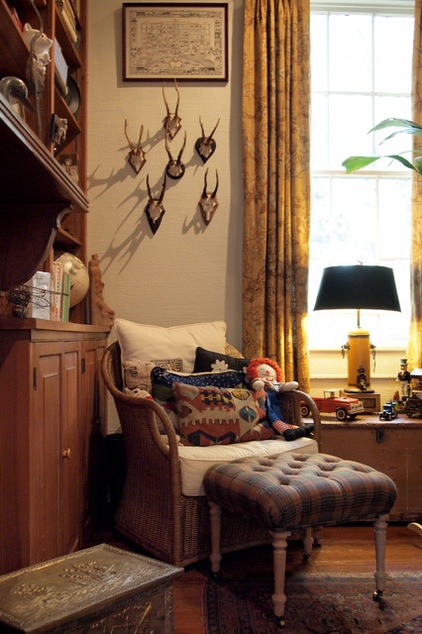
Most of the toys in the room were passed down from previous generations, such as the Raggedy Ann doll and the vintage toy cars on the side table. In designing the nursery, Lauren wanted to embrace the history of the family and home by incorporating antiques and heirlooms. She and Steele also love this room because it was the same room that Steele II’s great-grandfather used as a nursery.
Chair: Pottery Barn; tufted ottoman: Anthropologie
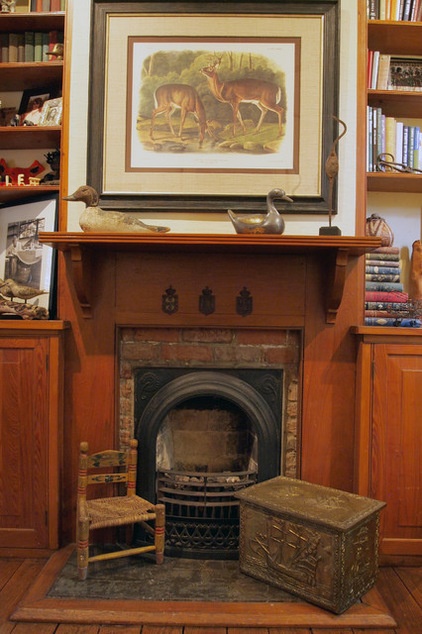
More recently, the room was used as a library and it retains many of the books and furniture. “I love the built-in bookshelves that hold a collection of books from the generations that lived at Poplar Grove,” Lauren says.
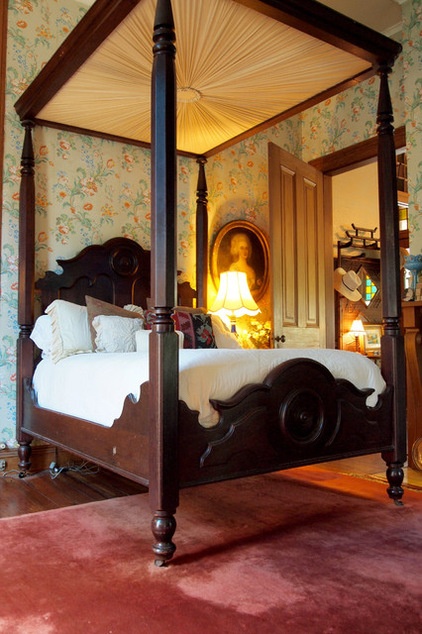
The original master bedroom, at the front of the house behind the ladies’ parlor, is now used as a guest bedroom. It includes a vintage four-poster bed.
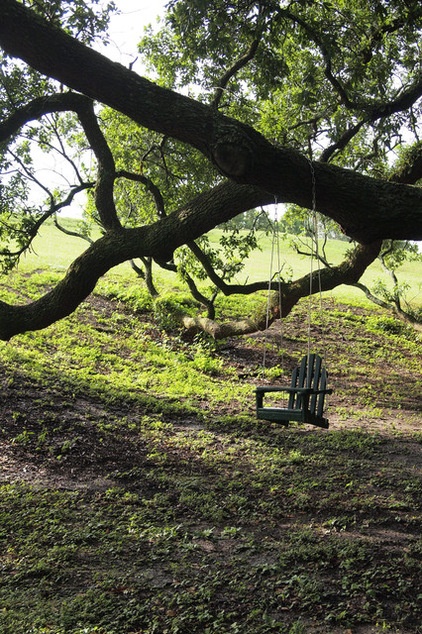
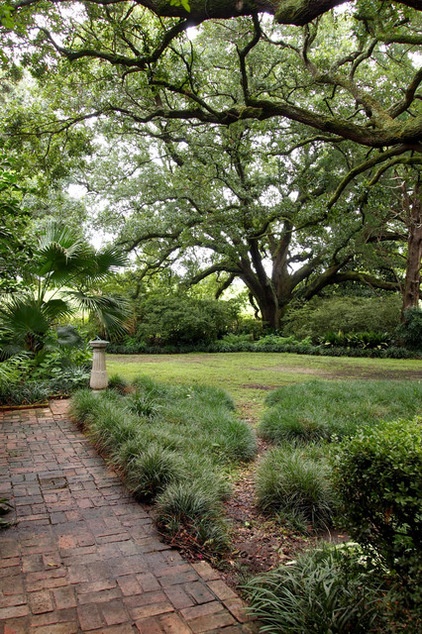
This ancient oak tree is where Lauren and Steele were married in 2013. It was a small ceremony, with just family and a few close friends.
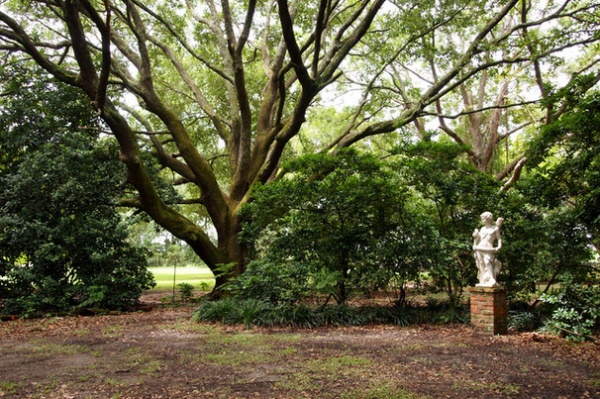
The sculpture near the oak tree was purchased by Ann, who bought it at the direction of landscape architect Steele Burden, who designed the gardens. Ann named her son after Burden.
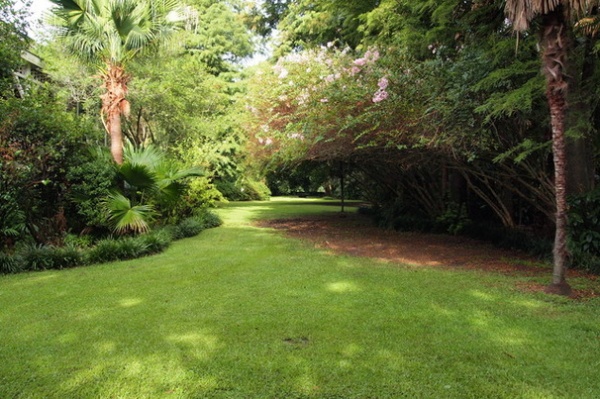
The beautiful grounds around the home are extensive, and Steele and Lauren do all of the maintenance on the home and property themselves. They note that having a home of this age and with this much land requires dedication and hard work to keep it looking beautiful. The couple’s current project is converting the chicken coop to a guest house for family and friends.
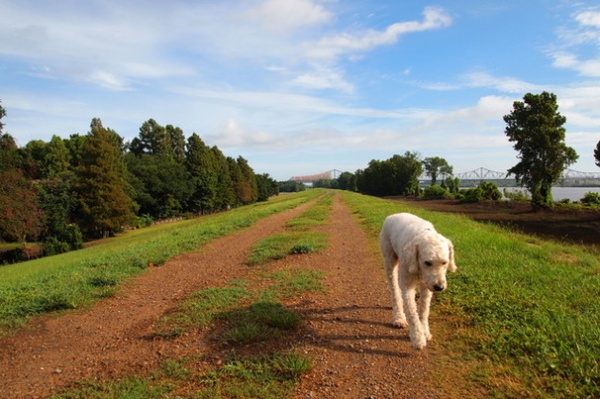
The Poplar Grove Plantation property line actually extends into the Mississippi River, which the front of the home faces. Only a gravel path leads from the front of the home to the water. Car access is by a paved road that leads to the back of the house. The family often takes sunset walks along the top of the levee, and their dog, Henry, especially loves this part of the property.
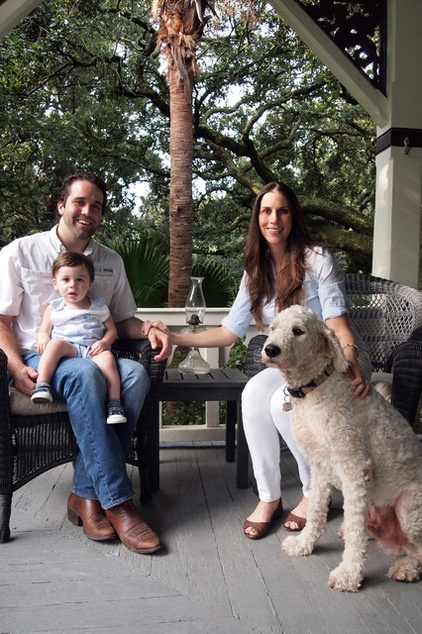
Steele and Lauren with Steele II and dog Henry. One thing that Lauren heard repeatedly from her mother-in-law, Ann, was that the house, along with all of its beautiful things, was meant to be “lived in and truly used.”
“She always says that her fine china is meant to be used and not just stored away on a shelf,” Lauren says. “This house is not meant to be like a museum. It is meant to entertain in and share its charm with other people.”
See more photos of this home
My Houzz is a series in which we visit and photograph creative, personality-filled homes and the people who inhabit them. Share your home with us and see more projects.
Browse more homes by style:
Apartments | Barn Homes | Colorful Homes | Contemporary Homes | Eclectic Homes | Farmhouses | Floating Homes | Guesthouses | Lofts | Midcentury Homes | Modern Homes | Ranch Homes | Small Homes | Townhouses | Traditional Homes | Transitional Homes | Vacation Homes












