Houzz Tour: The Goal? A Big Impression but a Small Footprint
http://decor-ideas.org 09/11/2015 04:13 Decor Ideas
Creating an earth-friendly home that felt at one with nature was at the top of these homeowners’ wish list. Employing many of the latest green home practices, the team at Atmosphere Design Build created an eco-conscious space that aims to make a small impact on the environment and a huge one on the senses.
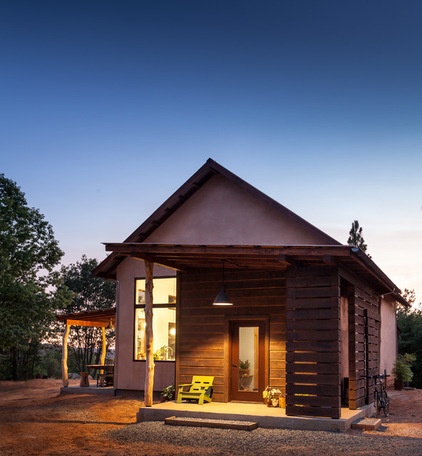
Houzz at a Glance
Who lives here: Shanti Cavanaugh and Kirk Petersen, and their two young daughters
Location: Nevada City, California
Size: 1,600 square feet (148.6 square meters); two bedrooms, two bathrooms
Design: Mela Breen of Atmosphere Design Build
“The space that is dearest to us, our homes, should also contribute to a better world,” designer Mela Breen says.
With that design philosophy in mind, the home that Breen and her team built for the Cavanaugh and Petersen family features many of the latest green principles in design. The designer says the house is net zero in its energy consumption, utilizes passive solar heating and includes advanced framing and structural engineering that minimizes thermal bridging. It also has a mechanical ventilation system that supplies a small amount of continuous fresh air, something that is needed in superinsulated, airtight construction.
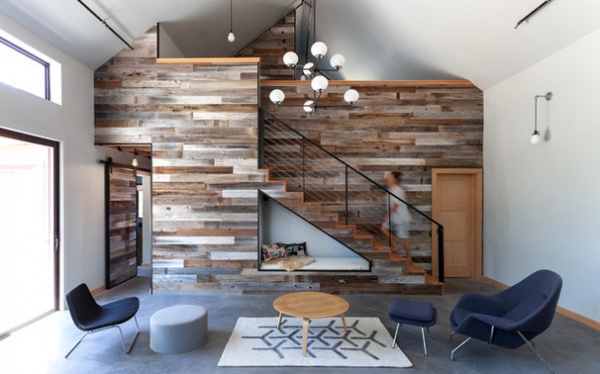
Breen believes that there is a beauty in the rawness of materials: “Let the materials shine through was the mantra for this home,” the designer says. Concrete floors, exposed pipes and salvaged redwood walls in their unrefined simplicity are the superstars of the space.
Keeping with the environmentally conscious design, all of the windows are triple paned, and the custom lighting is all LED.
Salvaged redwood: TerraMai; chandelier: custom, Metro Lighting; sconce: Barn Light Electric Co.; large chair: Eero Saarinen Womb chair; area rug: Peace Industry
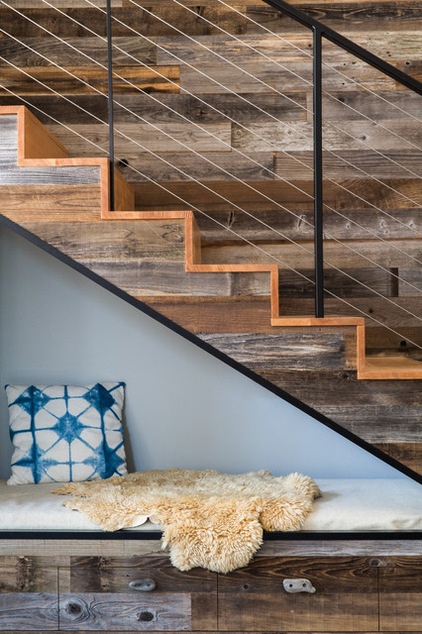
A custom reading nook was cut into the side of the stairwell to make the most of every square inch. The nook features throw pillows handmade by Breen’s mother. The storage cabinets below the bench include driftwood hardware made by Breen’s husband, David Good.
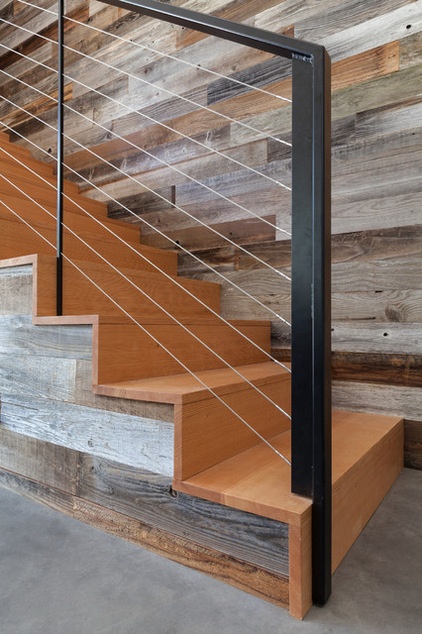
The stairs, built by Dorian Kerr, include stair treads made from Douglas fir, and raw steel and cable wire for the railing.
Explore a collection of cool stair railings
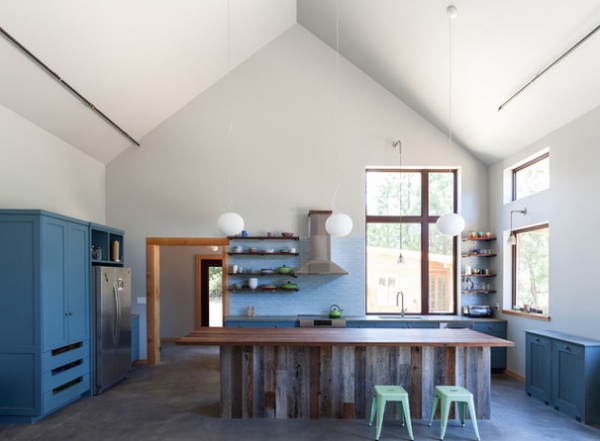
The light blue clay tiles on the kitchen wall are from what Breen describes as the boneyard of the Fireclay Tile showroom, where all the prices are half off. The dark blue painted cabinets complement the tiles. Not wanting to hide all the inner workings of the house, the designer left the sprinkler system on the ceiling exposed.
Pendant lights: Lumi - Mochi, Lumi; stools: Tolix
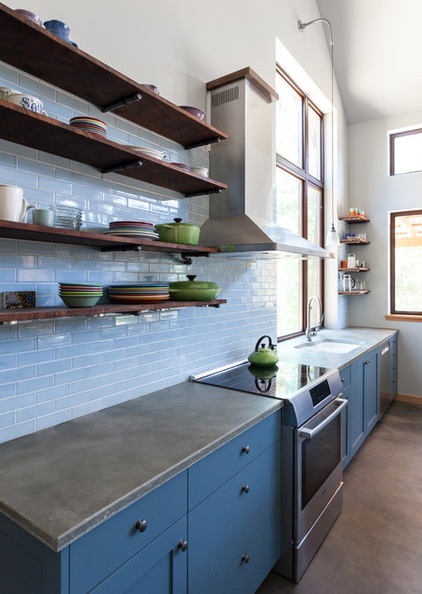
To maintain an open and airy feeling, Breen placed most of the kitchen’s cabinets below countertop level. Walnut shelves hold a collection of dinnerware and cookware. The countertops are precast concrete, and the range features an induction cooktop.
Tile: Fireclay Tile
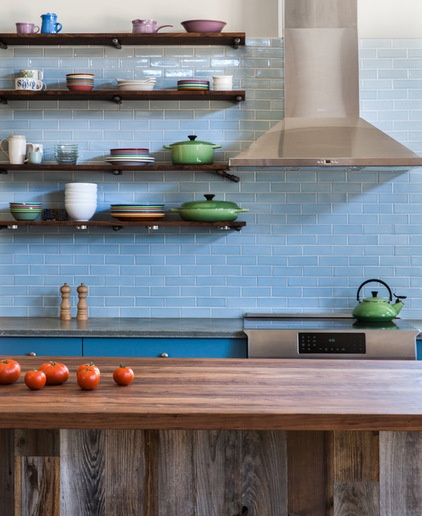
The base of the kitchen island is made from the same salvaged redwood found in the living area. The island’s countertop is walnut butcher block composed of pieces glued together by hand.
How to perfectly match your countertops and backsplash
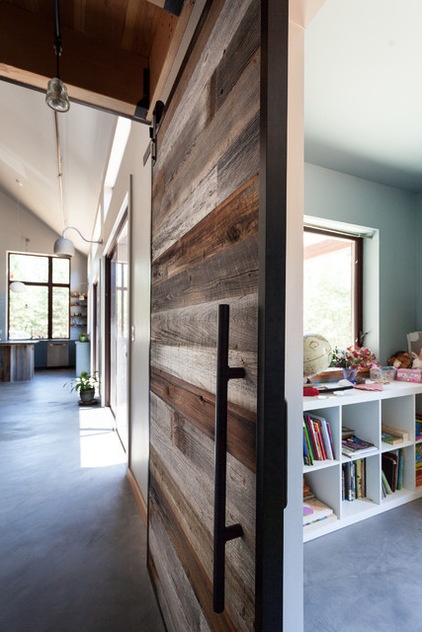
Down the hall off the living area, a sliding barn door made from salvaged redwood leads to the children’s bedroom. Breen says the entire house is both cooled and heated by one mini-split (a ductless wall unit that provides air conditioning and heat), which is an impressive feat considering that Nevada City temperatures can range from more than 100 degrees Fahrenheit in the summer to below freezing in the winter.
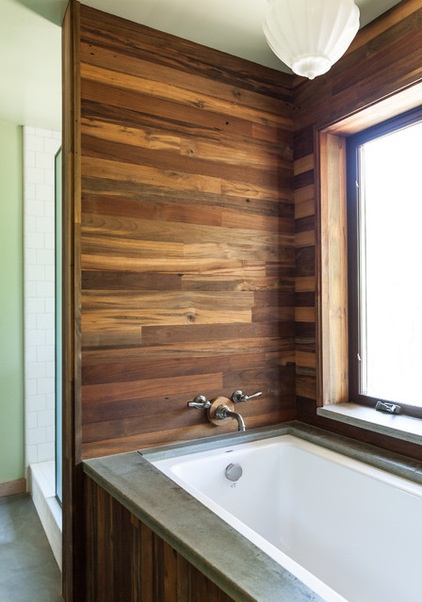
Teakwood salvaged from an old boat was used to cover the walls and tub surround in the master bathroom. The cap of the tub surround is made from precast concrete.
Salvaged teak: TerraMai
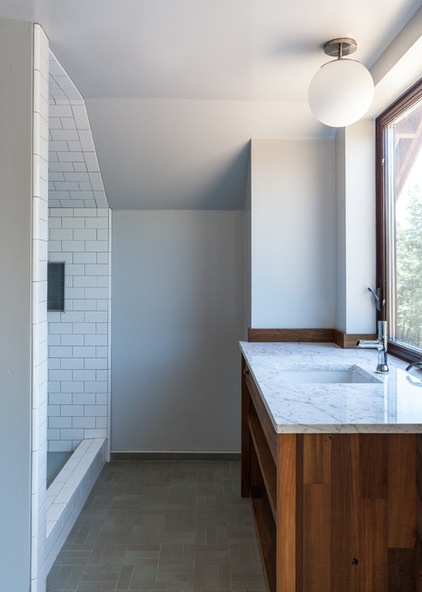
Once again, Breen searched through the boneyard of a tile showroom (Heath Ceramics) for the guest bathroom’s floor tiles. “If it’s a great product, it doesn’t necessarily have to come straight off the showroom floor,” the designer says. The shower surround includes subway tile, and the vanity is topped with marble.
Subway tile: The Home Depot
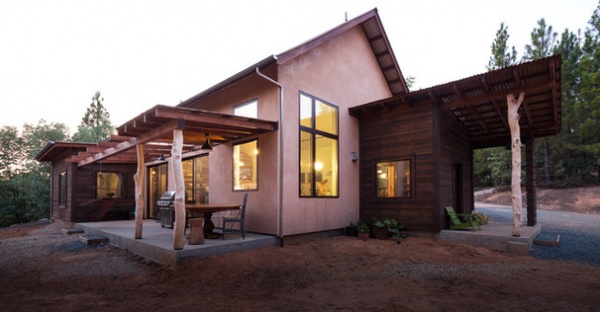
Timber from the property’s 3½-acre site was used to make the posts supporting the exterior overhangs. The home’s exterior is a combination of stucco and reclaimed barn wood.
Browse more homes by style:
Small Homes | Apartments | Barn Homes | Colorful Homes | Contemporary Homes | Eclectic Homes | Farmhouses | Floating Homes | Guesthouses | Lofts | Midcentury Homes | Modern Homes | Ranch Homes | Townhouses | Traditional Homes | Transitional Homes | Vacation Homes
Related Articles Recommended












