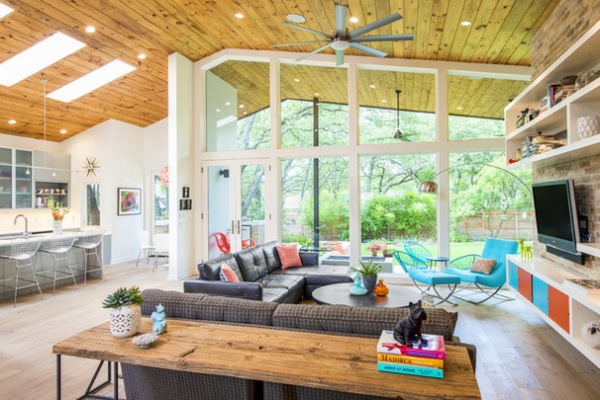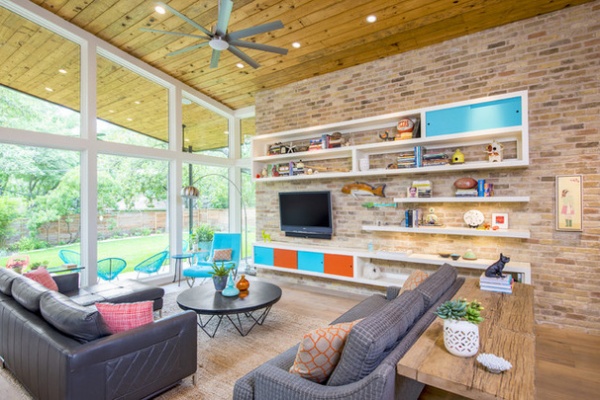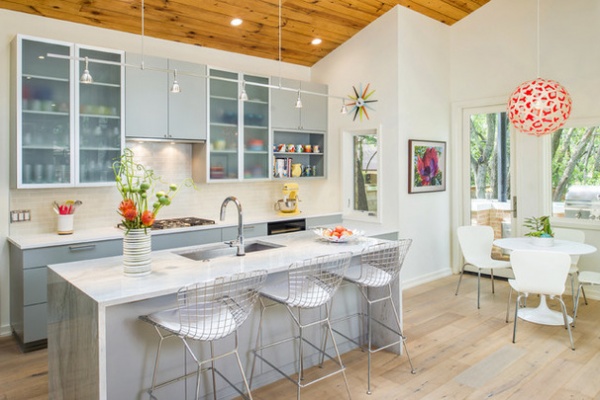Room of the Day: Empty Nesters Embrace Midcentury Mod in New Great Room
http://decor-ideas.org 09/10/2015 22:13 Decor Ideas
Alan and Ellen Muskin’s annual Seder dinner regularly draws more than 20 friends and family. As recent empty nesters, the couple decided to redistribute bedroom and bathroom space to gain a larger great room fit for entertaining everyone during the holiday. To add style, they pulled from memories of Ellen’s grandmother’s midcentury home, adding large windows, an exposed brick wall and punches of orange and turquoise.

Great Room at a Glance
Who lives here: Alan and Ellen Muskin
Location: Austin, Texas
Year built: 2014
Why this room: The Muskins wanted space to host their annual Seder dinner for 20-plus guests in a single room. Plus, they wanted to be able to converse while one was in the kitchen and the other was watching TV. Ellen’s grandmother’s midcentury home had a big influence. “Ellen has always loved the associated design elements: large windows, light, a connection to the exterior,” interior designer Christen Ales says.
What goes on here: This is where Alan watches his beloved St. Louis Cardinals play and where the visiting children can relax and catch up with their parents. “The epicenter of the house, this living room connects the kitchen, dining room and covered outdoor patio,” Ales says. “It’s the place to be for a glass of wine and a great movie, with occasional cigar breaks on the back patio.”
Biggest challenge: Creating a custom built-in cabinet to proportionally fit the large brick wall in the living room. The cabinet stores media components and displays the Muskins’ most valuable possessions, art and accessories. Another challenge was finding a light fixture for the dining space. The Muskins didn’t want standard hanging pendants over the kitchen island, so Ales found a track-style system.

Game plan: Use a neutral palette of warm whites and grays to let the large windows, brick wall and reclaimed wood ceiling shine. “Then we incorporated the more midcentury modern accents of orange and turquoise for the color pop and personality,” Ales says.
Favorite element in this room: “I love how all of the elements work together,” Ales says. “There are natural elements mixed in with more modern silhouettes and midcentury modern bright colors to create a fun and inviting space. I also love the windows the architect designed in the living room. It really draws the outside in and makes the space feel so open and inviting.”

Style source: “The homeowners worked very closely with Red furniture store in Fredericksburg, Texas, to find the perfect new furnishings that would blend well with some of their existing pieces and extensive collection of artwork,” Ales says.
Breakdown: Kitchen backsplash: Clayhaus Ceramics; perimeter countertop: Caesarstone in Pure White; island countertop: natural quartzite with waterfall detail; island light fixture: Tech Lighting; breakfast light: Coral Kitset pendant by David Trubridge, from Lights Fantastic; paint by Sherwin-Williams: Dover White (walls) and Ellie Gray (cabinets)
Team involved: Kevin Stewart Architect; The Muskin Co. (general contractor)
See more Rooms of the Day
Related Articles Recommended












